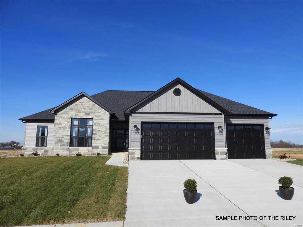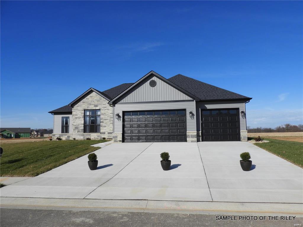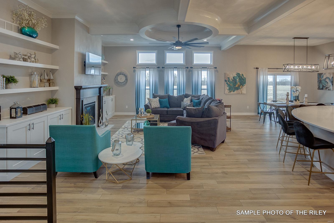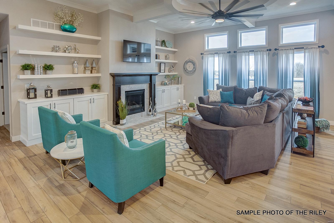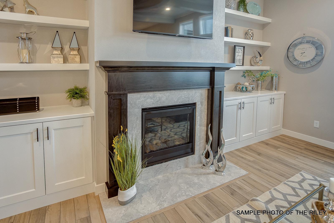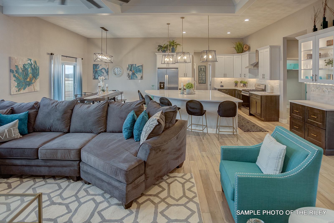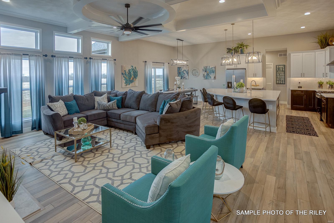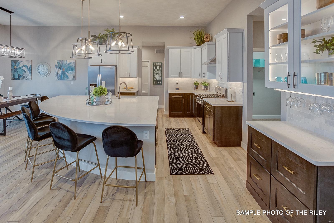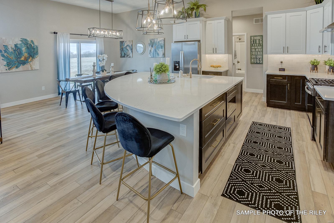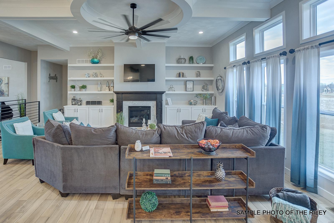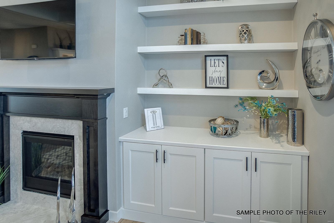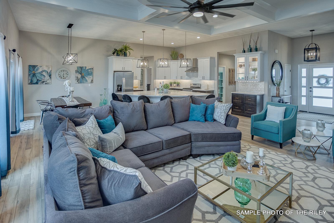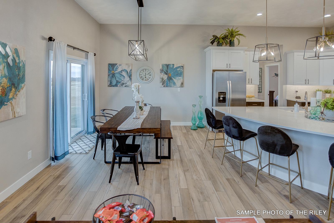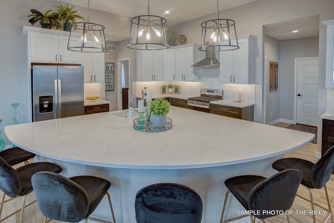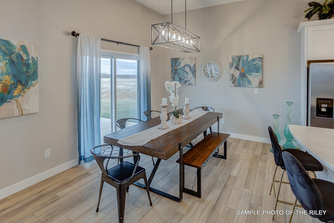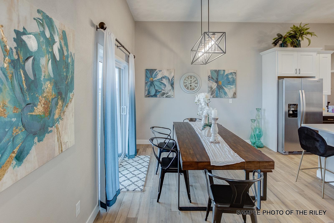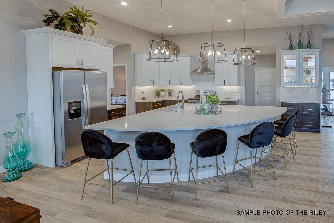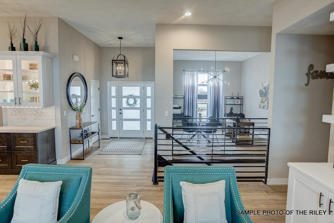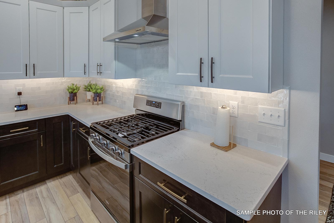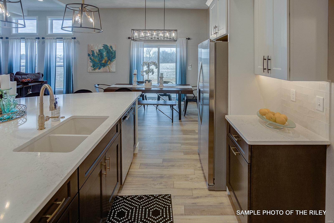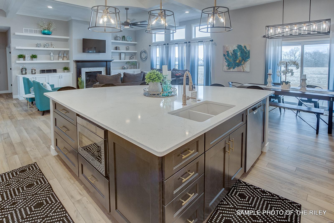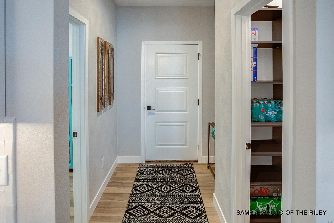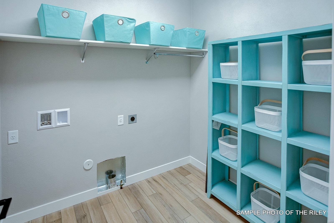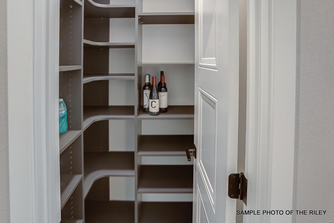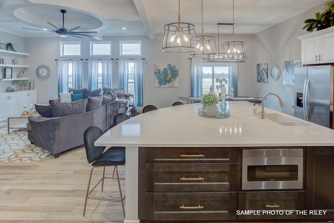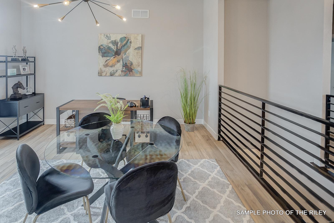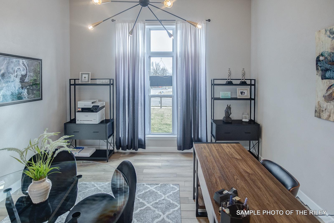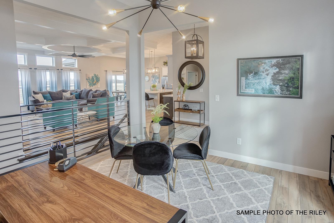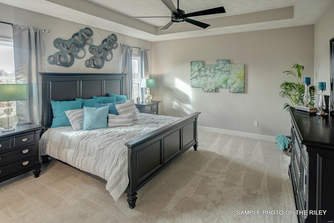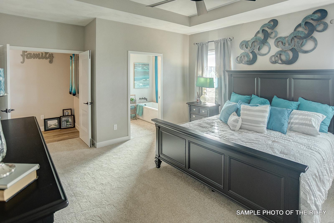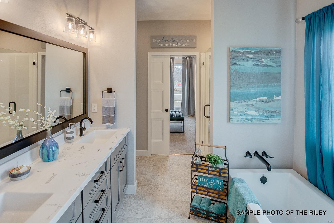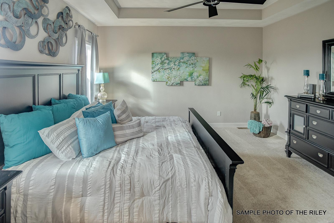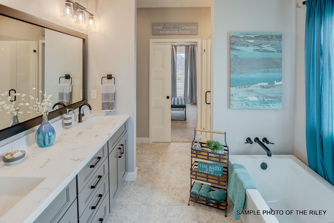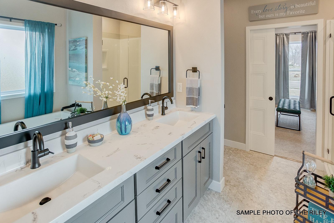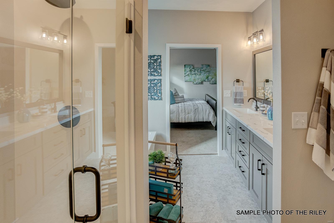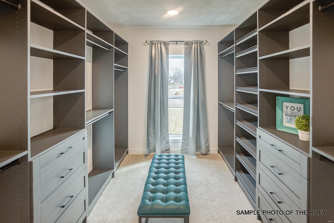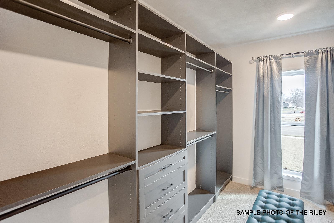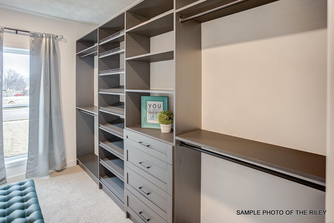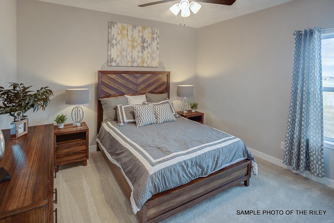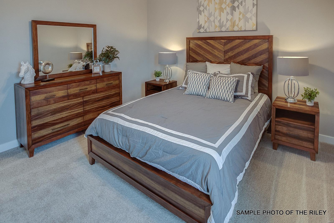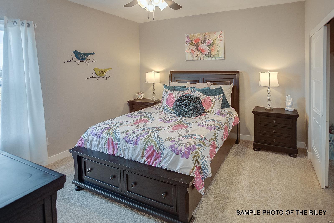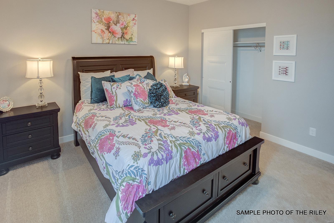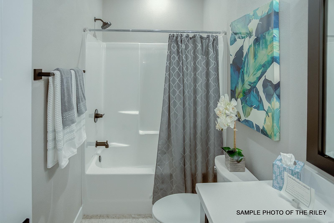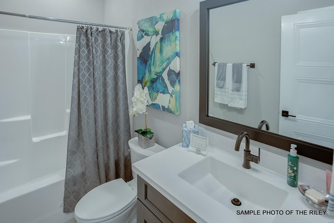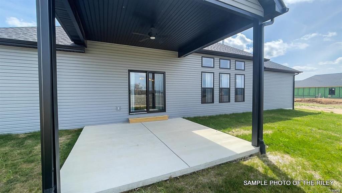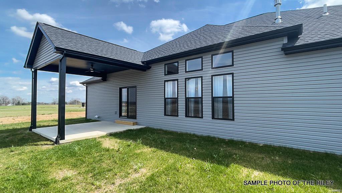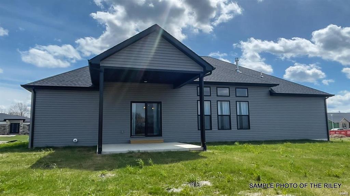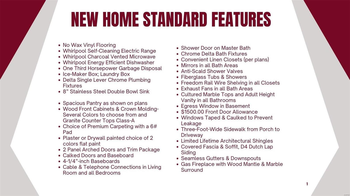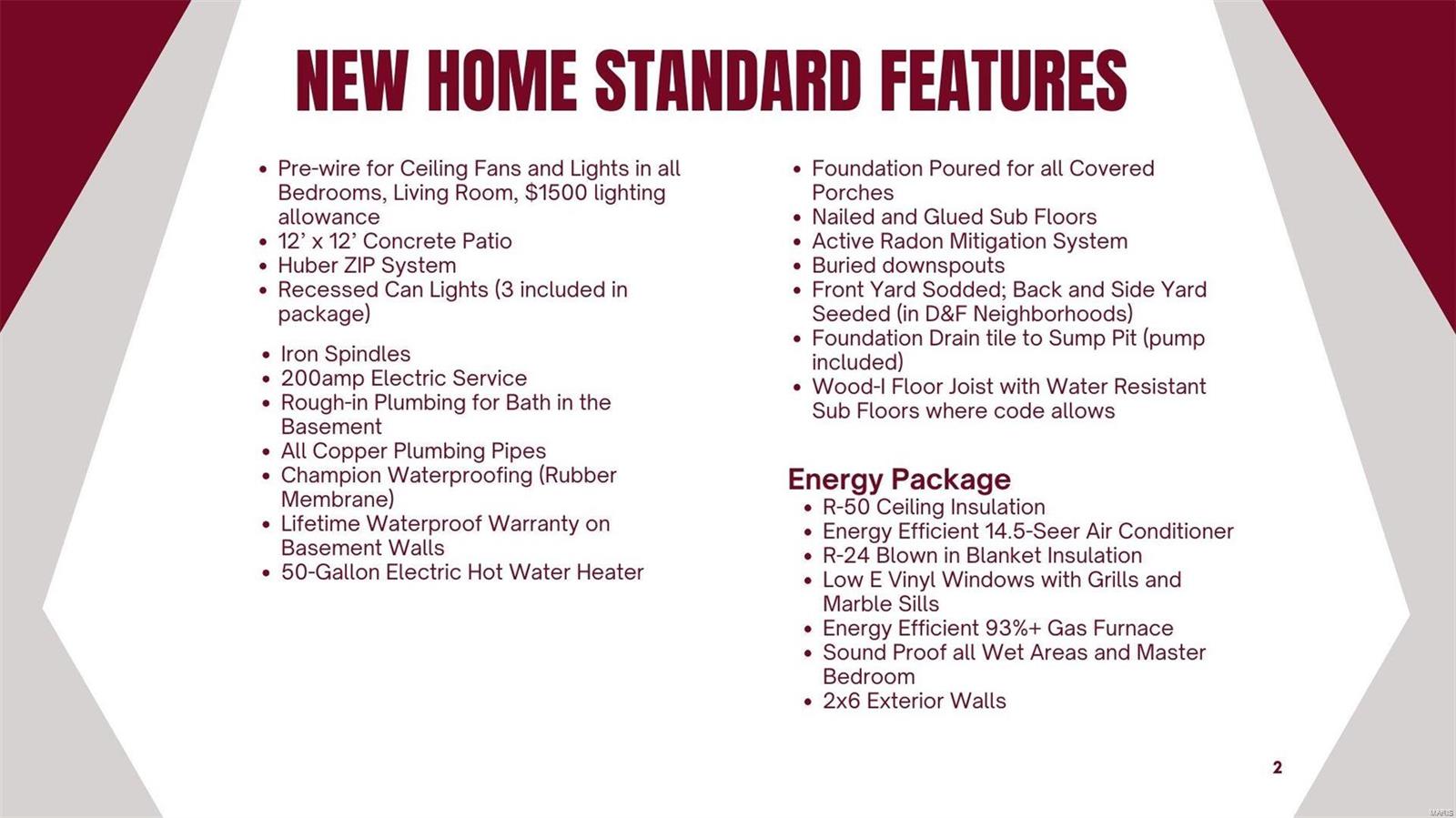$436,804.00
Waterloo, IL 62298
- 0.35 Acres
- Monroe County
- 3 Beds
- 2 Baths
Description
"The Riley" is one of many floor plans offered in Natalie Estates Built by D&F Home Builders, Inc, known for Quality Construction & Impressive Modern Designs with Open Concepts. The 3 Car Garage is Standard on the Riley floor plan. Other Standard features include 2 x 6 construction, R-23 blown in wall insulation, painted cabinets, $1,500 front door allowance, hardwood foyer, granite counter tops, iron spindle staircase, gas fireplace w/marble surround & wood mantle, upgraded carpet and vinyl flooring, full unfinished basement & 12 x 12 patio. Master bedroom features huge walk in closet. Master bath has double bowl vanity, tub & separate shower. Call today for help choosing a lot and to schedule a home building consultation.Agent Related to seller. Photos and virtual tours are sample photos only. This home is not built, but could be built within 6 months from start date. VISIT THE OPEN HOUSE AT THE D&F HOME BUILDERS, INC. DISPLAY AT 445 HAYDEN. OPEN EVERY THURSDAY THRU MONDAY FROM 12-4.
Key Features
- Property Type Residential
- Acres 0.35 Acres
- Minerals Call for more info
- MLS # 23071020
©2024 Mid America Regional Information Systems Internet Data Exchange (MARIS). All rights reserved. - Certain information contained herein is derived from information which is the licensed property of, and copyrighted by, Mid America Regional Information Systems Internet Data Exchange. (MARIS)
Listing #23071020 Courtesy of Century 21 Advantage. Some properties which appear for sale on this web site may subsequently have sold or may no longer be available. Information is deemed reliable but is not guaranteed.
