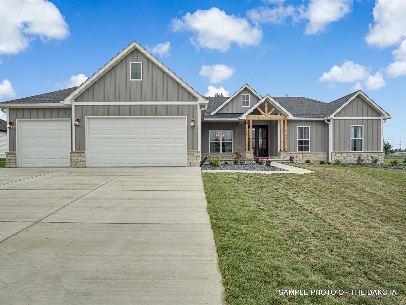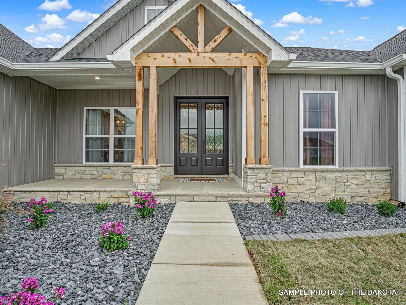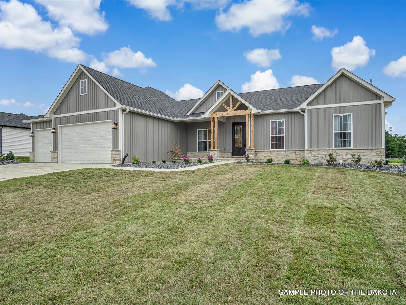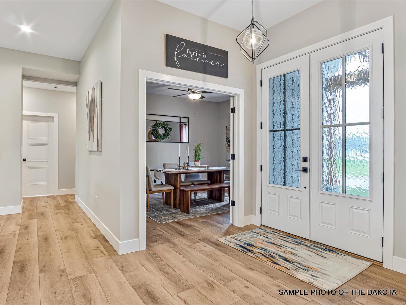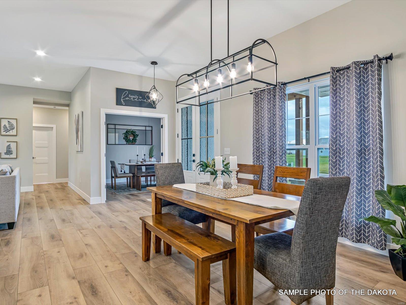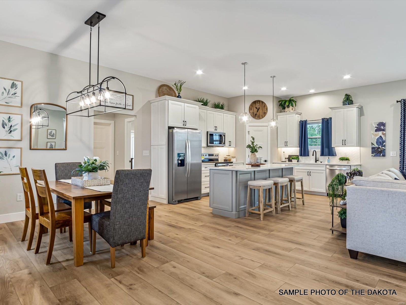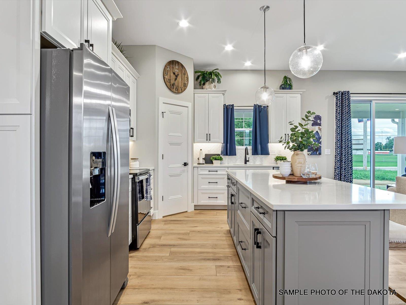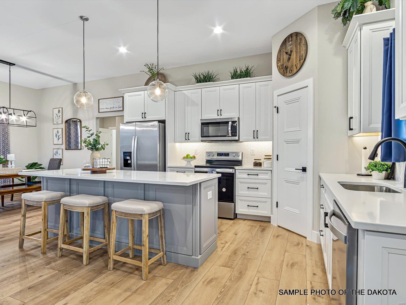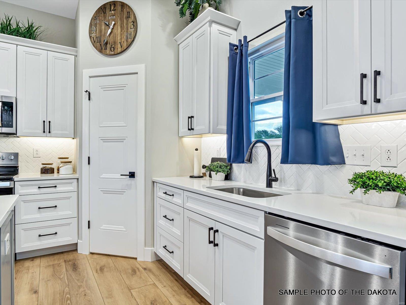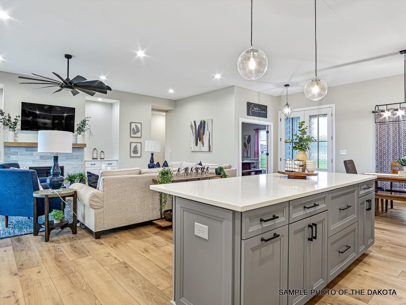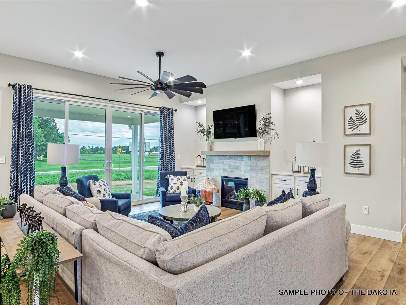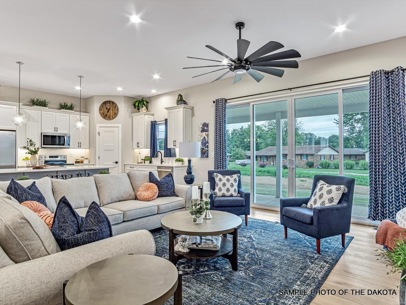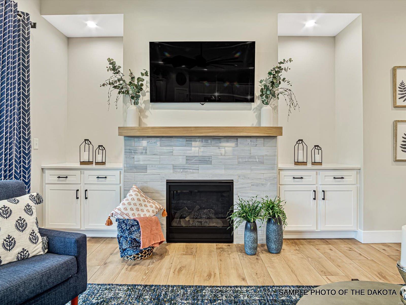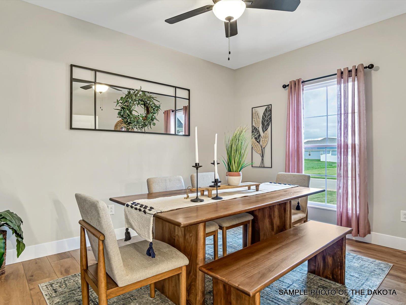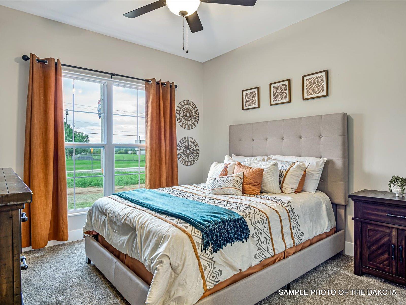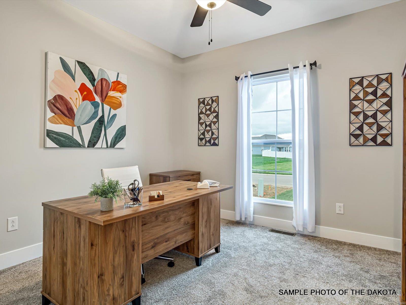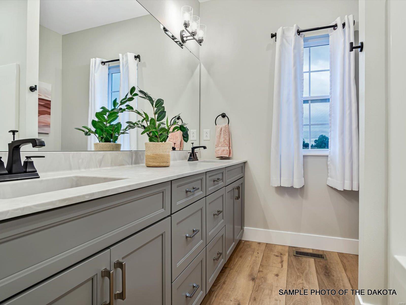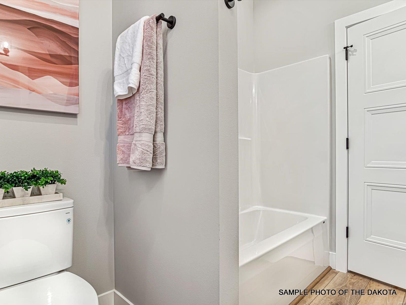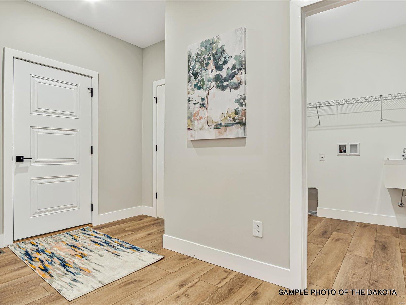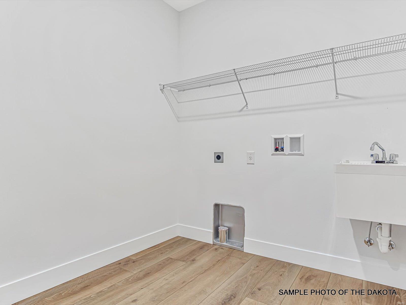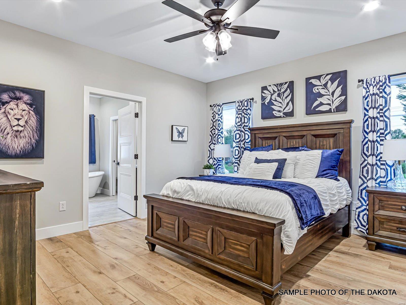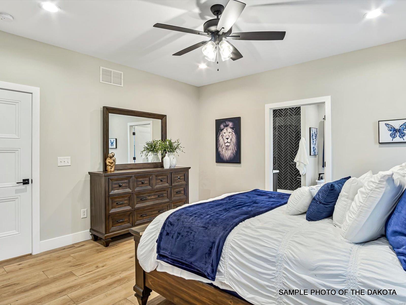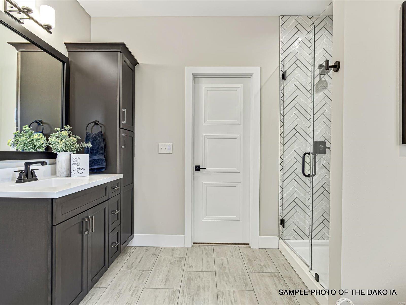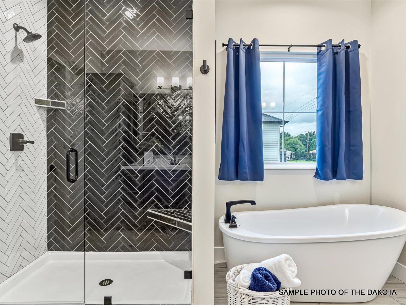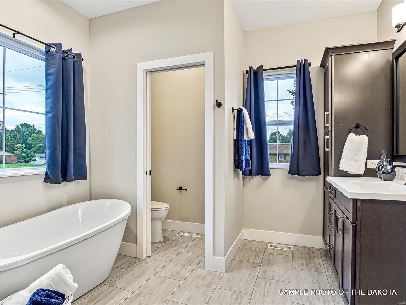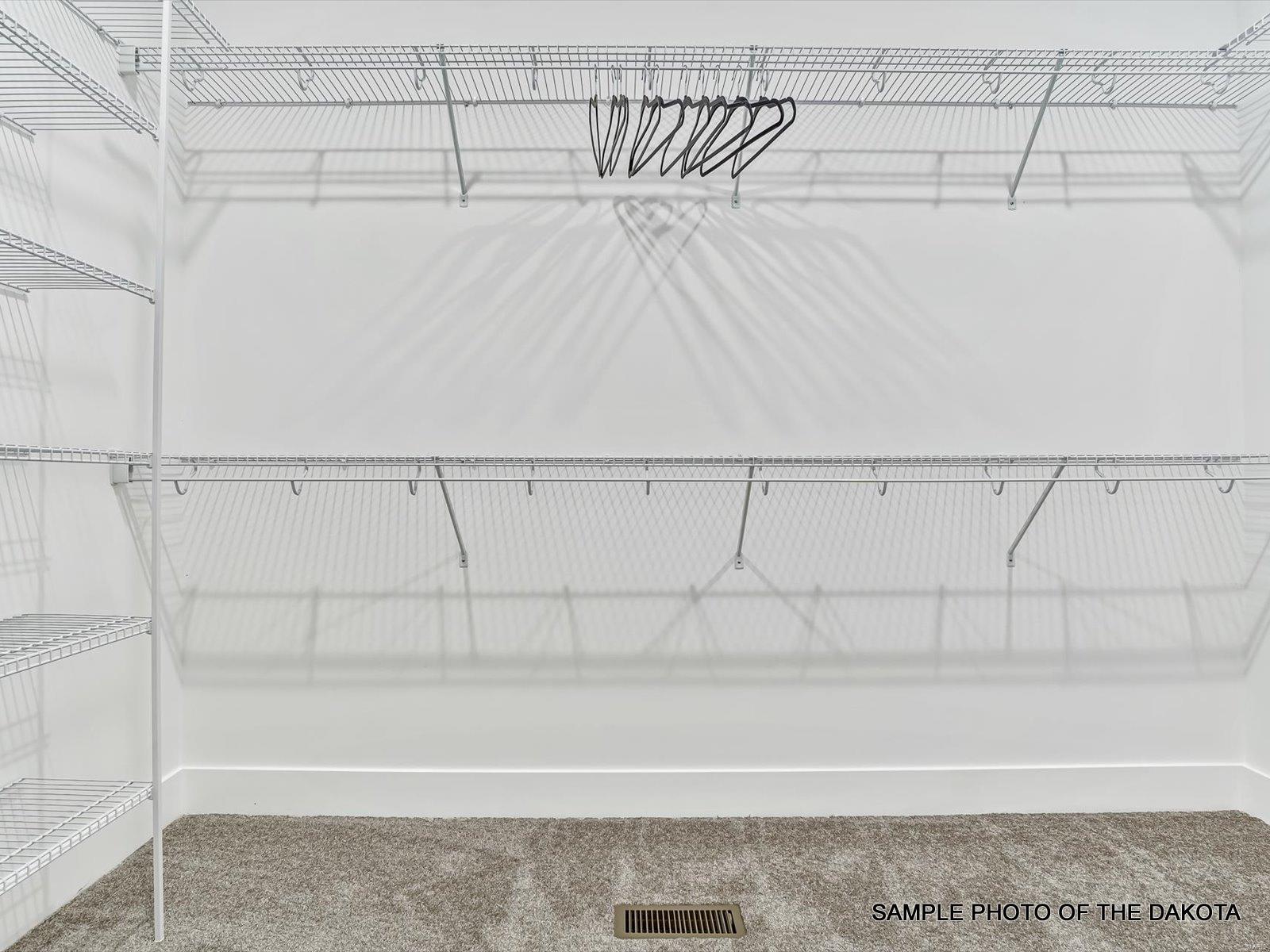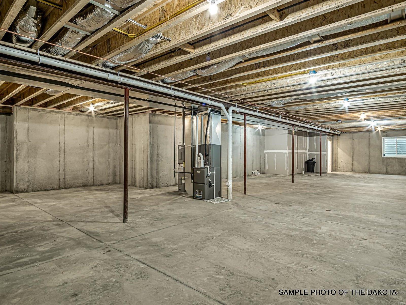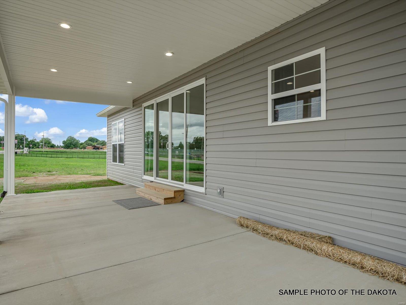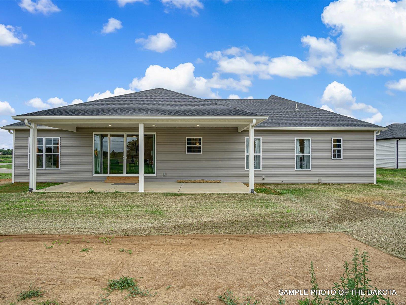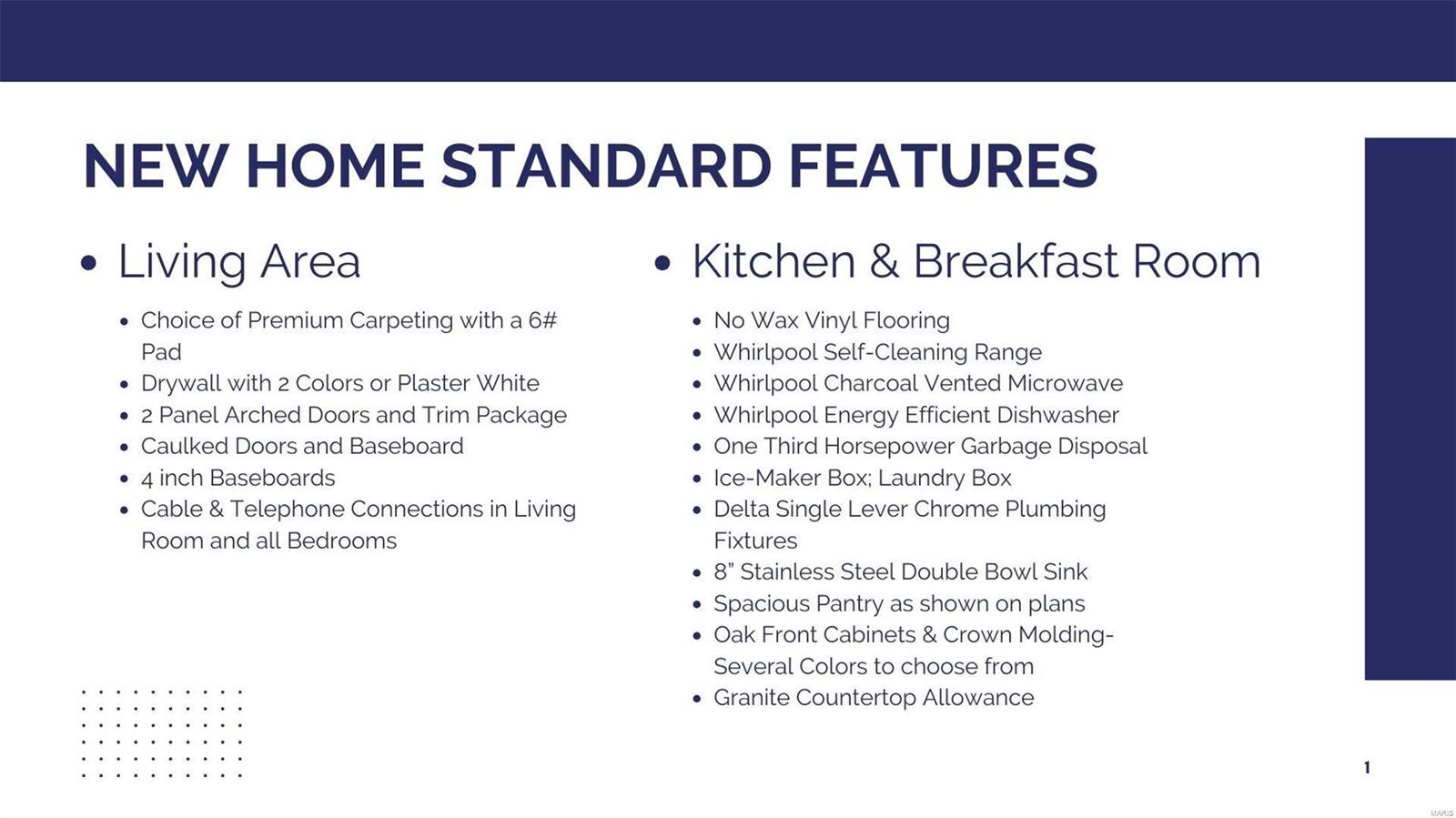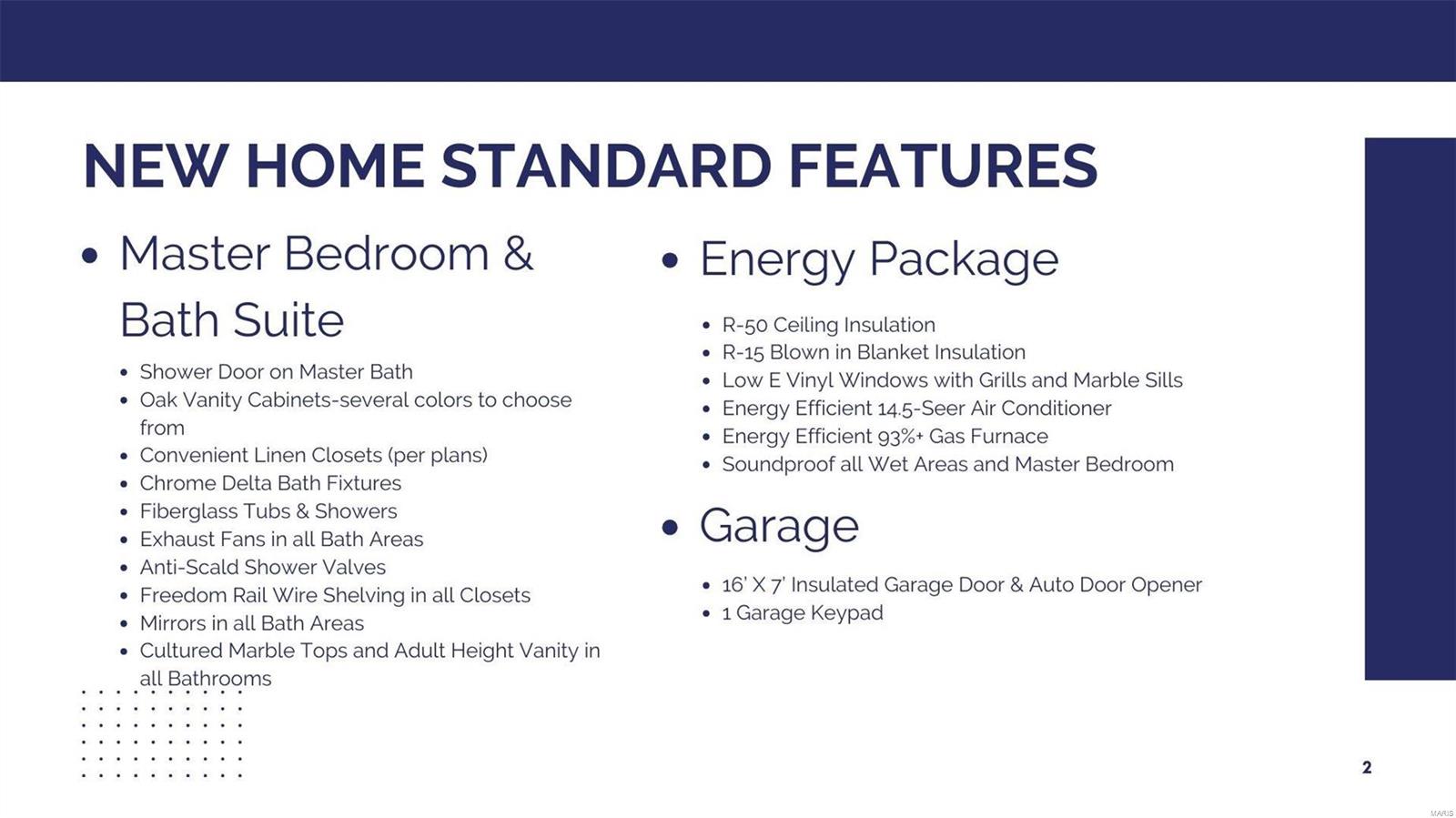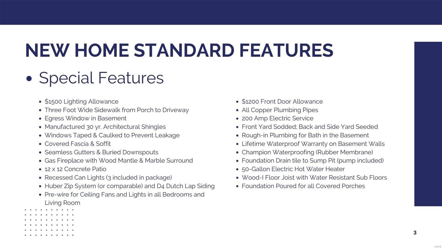$428,060.00
Waterloo, IL 62298
- 0.26 Acres
- Monroe County
- 3 Beds
- 2 Baths
Description
The Dakota floor plan is one of Quantum Homes Inc. Newest Floor Plans. This contemporary ranch is a split bedroom plan that has 3 bedrooms and a great room featuring the living room with gas fireplace, patio doors to patio, kitchen and breakfast room. There is a formal dining room which could be made into a 4th bedroom or den, custom kitchen with stainless steel appliances, pantry, large island, covered front porch. The master bedroom features a master bath with tub and separate shower, his and hers vanities, water closet and walk in closet. This plan can be customized to fit all your needs. Call today for your personal home building consultation. PHOTOS AND VIRTUAL TOURS ARE SAMPLE PHOTOS ONLY. This home is not built but could be built in 5-6 months. Agent Related to seller. Price reflects standard features, daylight wall in basement and 12x12 deck.
Key Features
- Property Type Residential
- Acres 0.26 Acres
- Minerals Call for more info
- MLS # 24028871
©2024 Mid America Regional Information Systems Internet Data Exchange (MARIS). All rights reserved. - Certain information contained herein is derived from information which is the licensed property of, and copyrighted by, Mid America Regional Information Systems Internet Data Exchange. (MARIS)
Listing #24028871 Courtesy of Century 21 Advantage. Some properties which appear for sale on this web site may subsequently have sold or may no longer be available. Information is deemed reliable but is not guaranteed.
