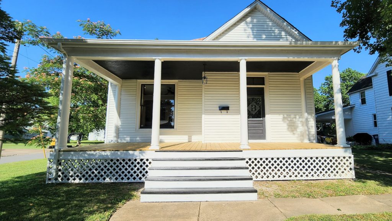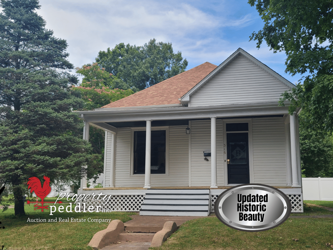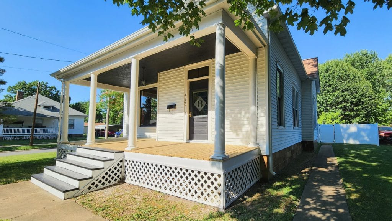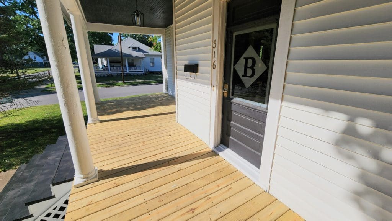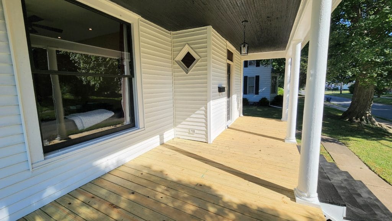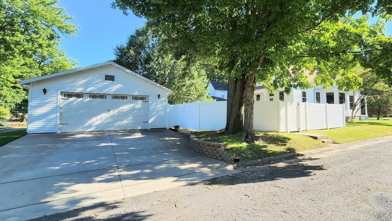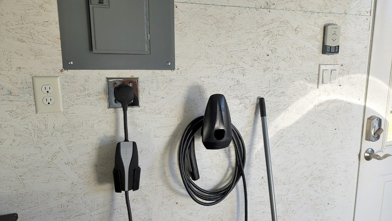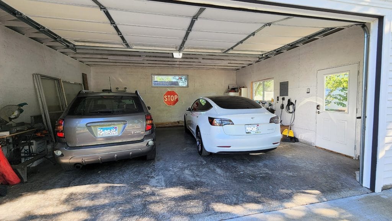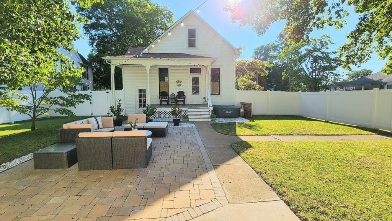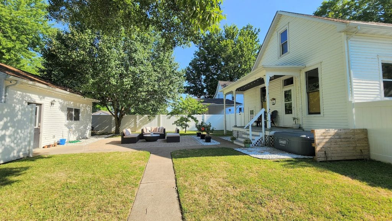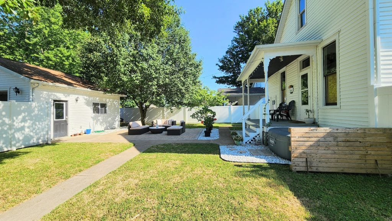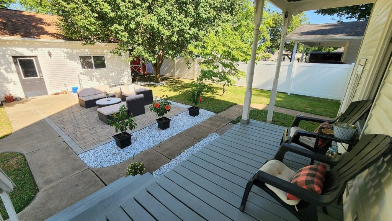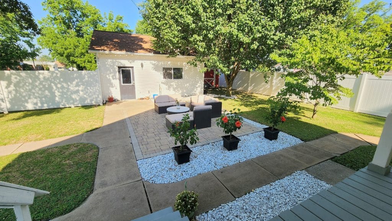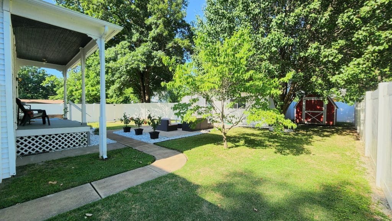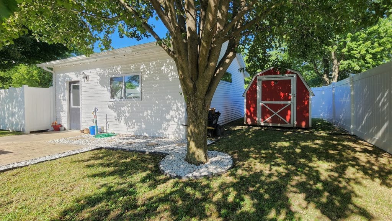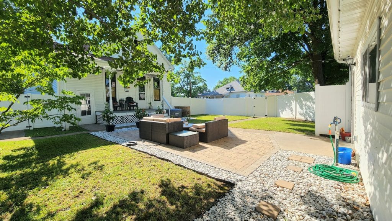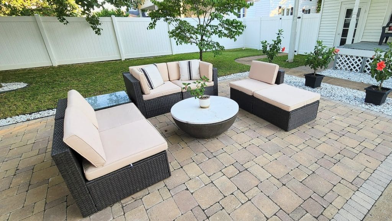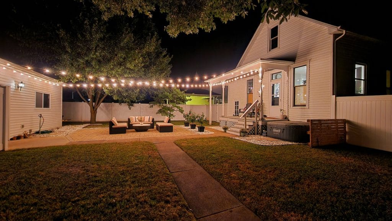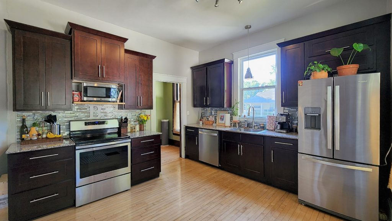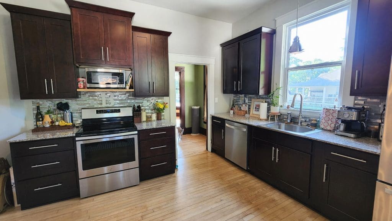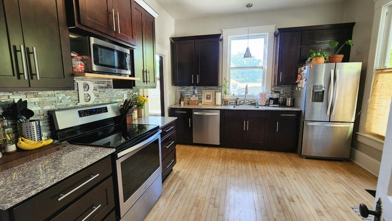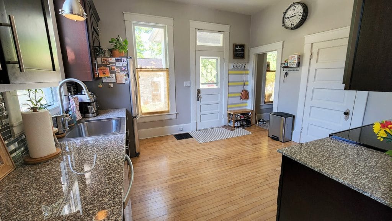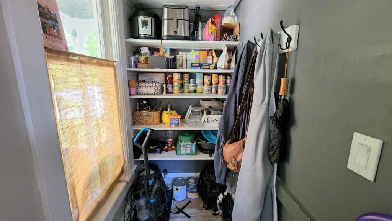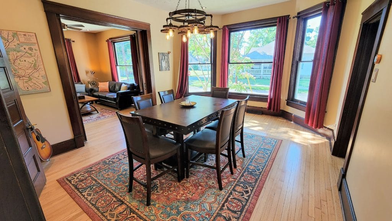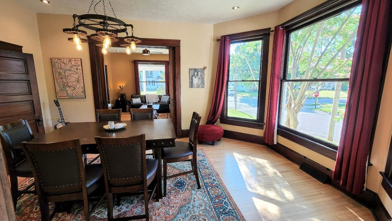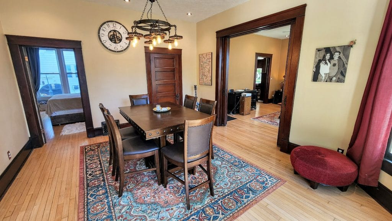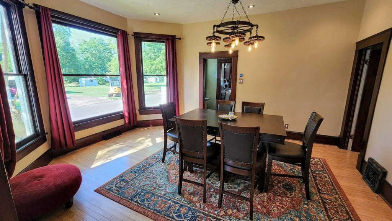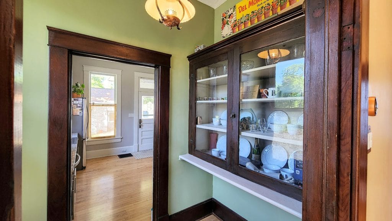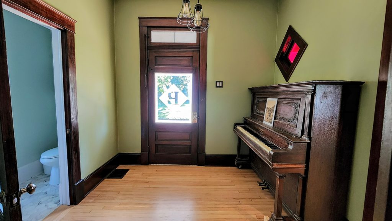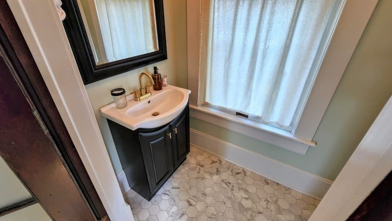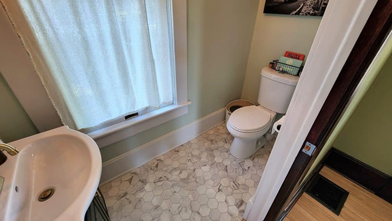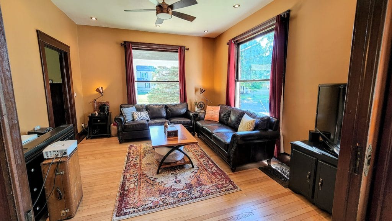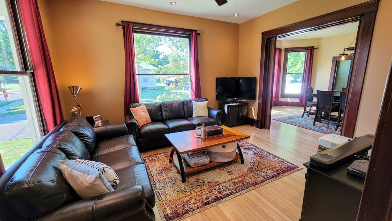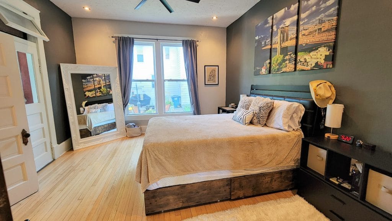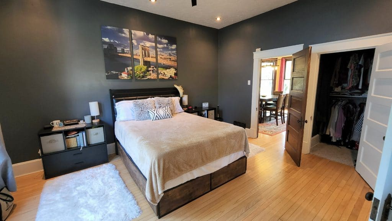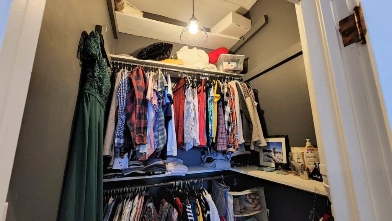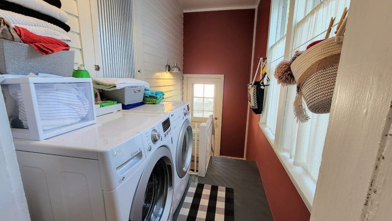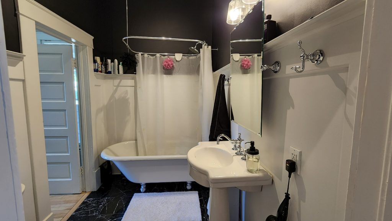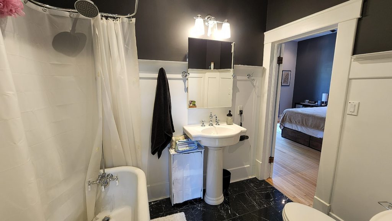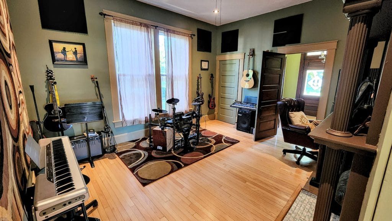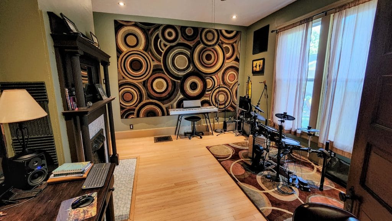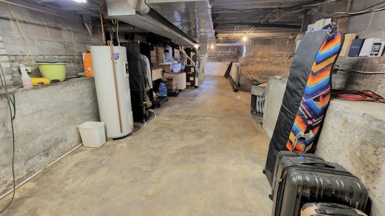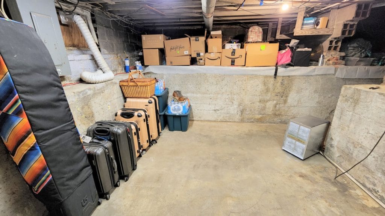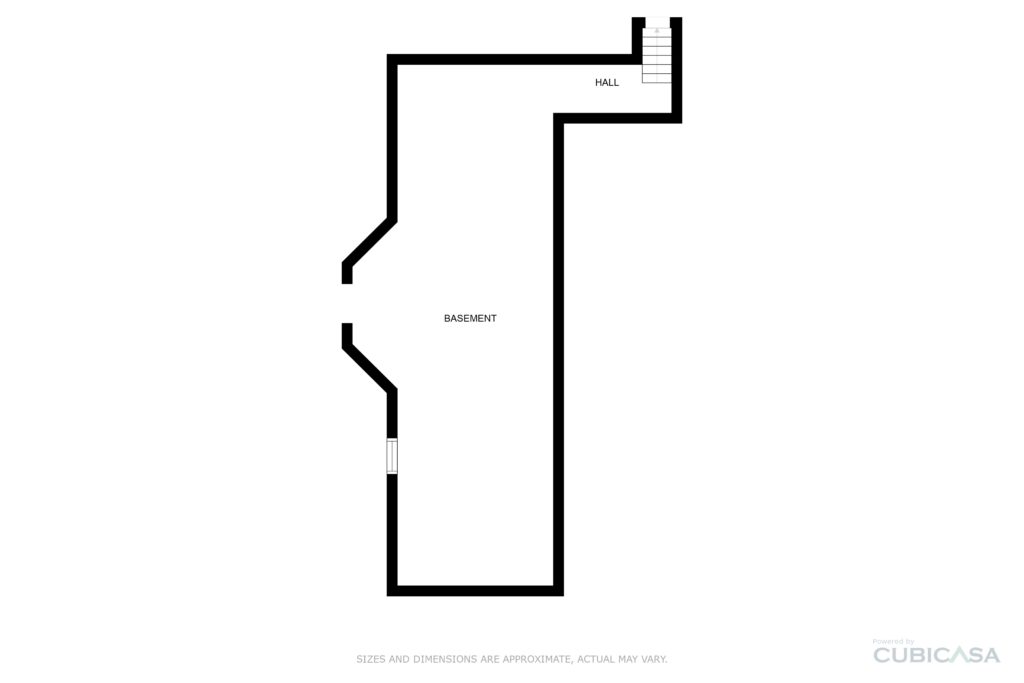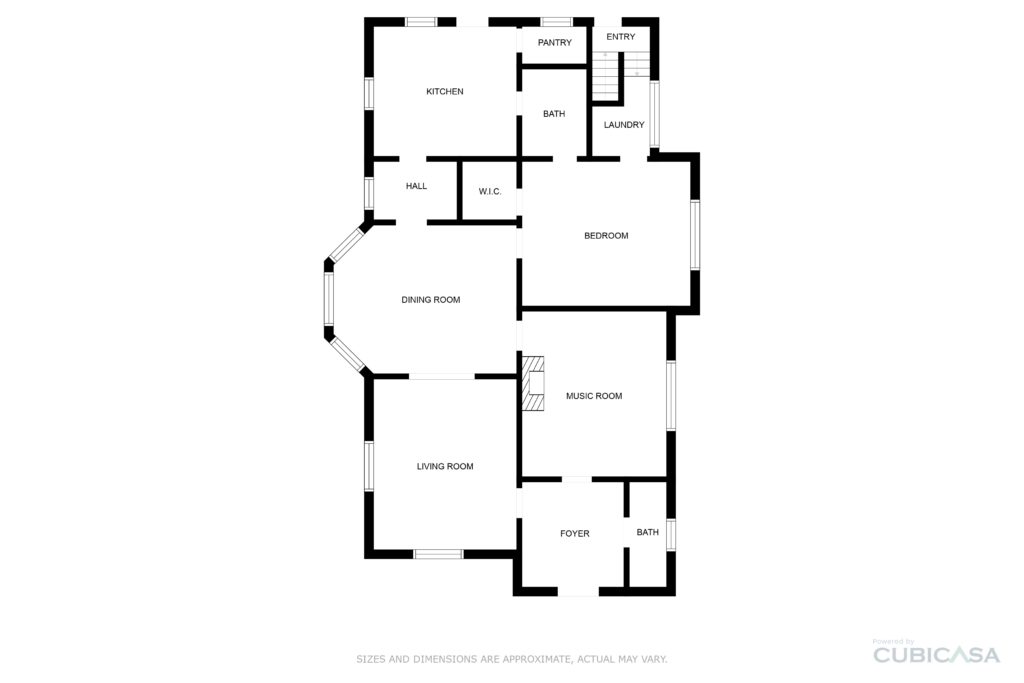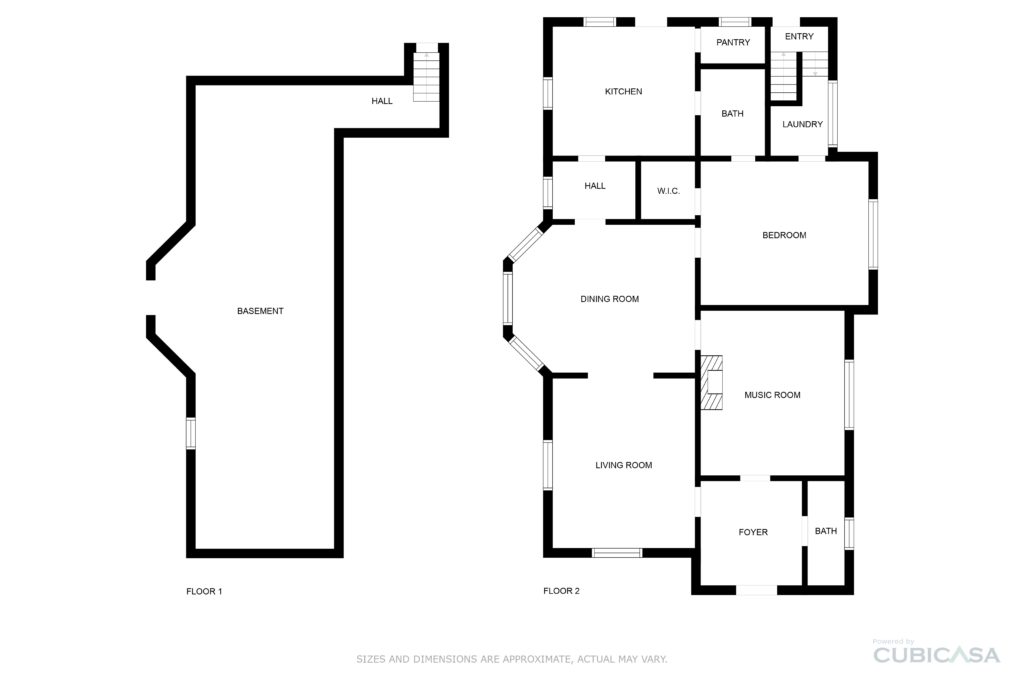Description
Address: 316 North St Louis St Sparta, IL 62286 This beautifully restored Historic Home is a must see and it is a Smart Home, literally. The Smart Home features include 8 Smart Switches, 22 Recessed LED lights, Smart Thermostat, Smart Outdoor String Lights, and a WIFI Garage Door Opener. Electric Vehicle Hook Up (14-50 plug). Historic Features include Pocket Doors, 3 Grand Windows, Hard Wood Floors, Claw Foot Tub, Stain Glass Window, trim, moldings and doors. Behind the white vinyl privacy fence is your very own private oasis with the outdoor patio being a perfect place to unwind or entertain. Two Car Garage with workshop area, and LED lighting. This home is ready for you to move in and enjoy without having to do any renovation, unless you want to tackle the open attic area to make additional living space.
- Electric Car Hook Up
- Smart Home
- Hard Wood Floors (Maple in Kitchen, Rest of House is Oak)
- Pocket Doors
- 3 Grand Windows
- Claw Foot Tub
- Backyard Entertaining
- Privacy Vinyl Fence
- 2 Car Garage with WIFI Garage Door Opener
- Walking Distance to schools
- Sparta School District
- Full Attic that could be additional living space
- Front Covered Porch 2022
- New Roof- 2018 (Malarkey Heavy Duty Architectural Shingles)
- Hot Water Tank -2012
- LG Washer and Dryer 2019
- Whirlpool Stainless Steel Electric Range-2019
- Whirlpool Stainless Steel Dishwasher - 2019
- Whirlpool Stainless Steel Refrigerator - 2019
- A/C - Electric - Central Goodman 2.5 Ton - 2019
- Cook Garden Shed
- Heat - Gas, Goodman 2.5 Ton - 2019
- Siding – Vinyl
- Roof–- Malarkey Heavy Duty - 2018
- Water heater -Brand - American Water - approx 2012
- Sewer - City
- Water - City
- Gas - Natural gas
- Road type - Paved
- Basement -Partial with Crawl Space
- Fireplace Non Functional in second bedroom
Measurements:
- Living Room 14’10 x 12’10
- Dining Room 13’6 x 16’6
- Bedroom (master) 15’2 x 13’2
- Walk in Closet 5’0 x 4’9
- Bedroom 13’2 x 14’9
- Laundry 5’4 x 5’6
- Butler Pantry 5’0 x 7’7
- Kitchen 11’11 x 12’11
- Walk in Pantry 3’6 x 5’8
- Full Bath 5’9 x 8’1
- Foyer 9’4 x 9’5
- Half Bath 3'4 x 9'6
Parcel(s): 19-053-002-00
Taxes: $876.20
PRICE $164,000
P# 501 / MLS # 22040922
LISTED by Property Peddler Inc.
- Amber Skinner - Broker 618-571-2894
