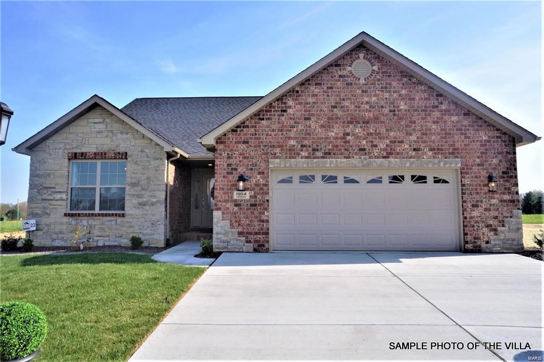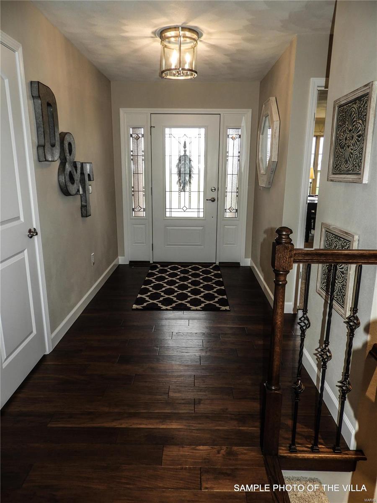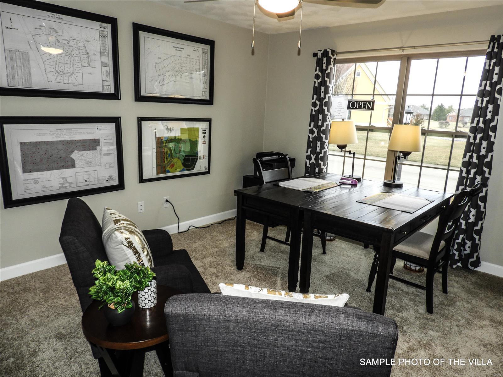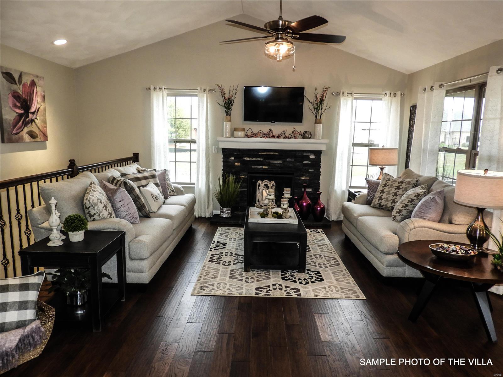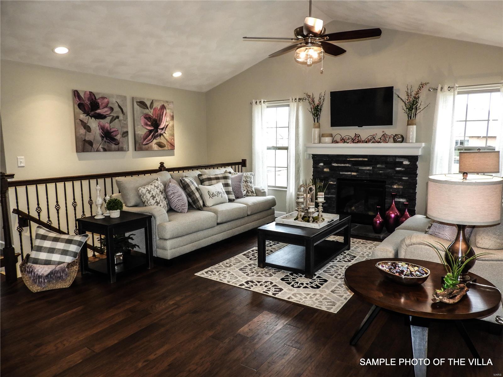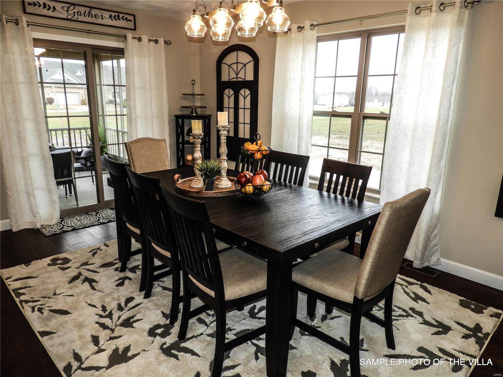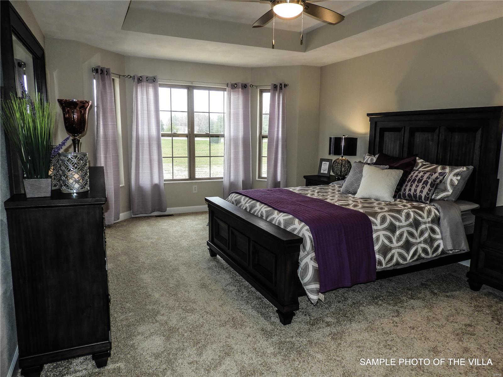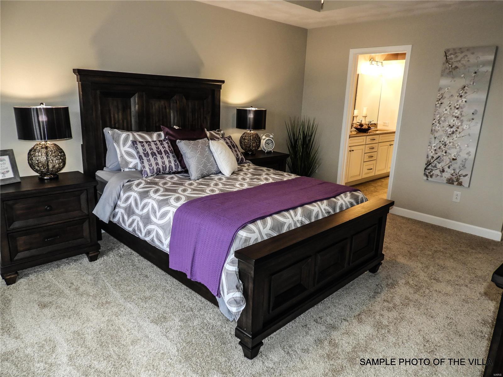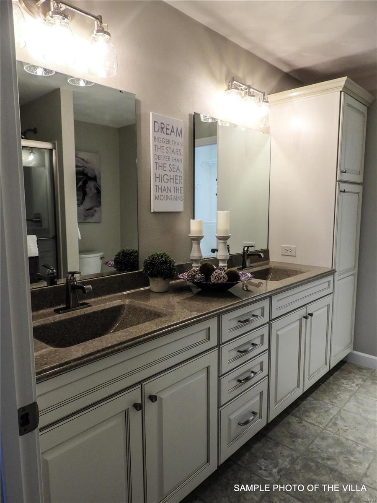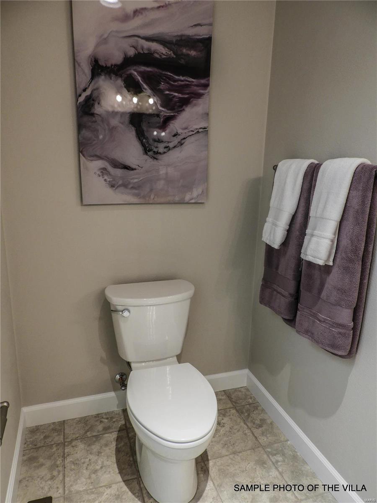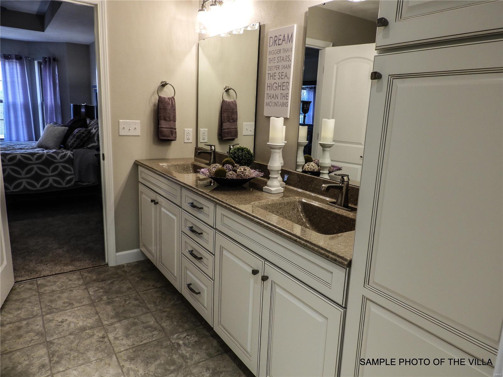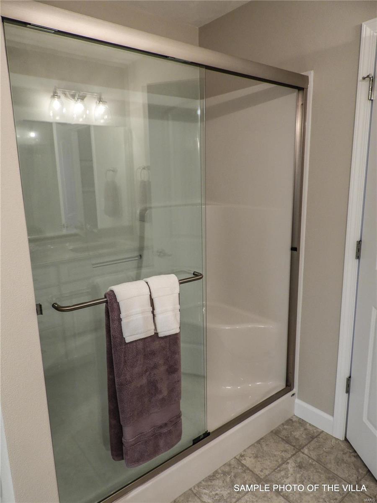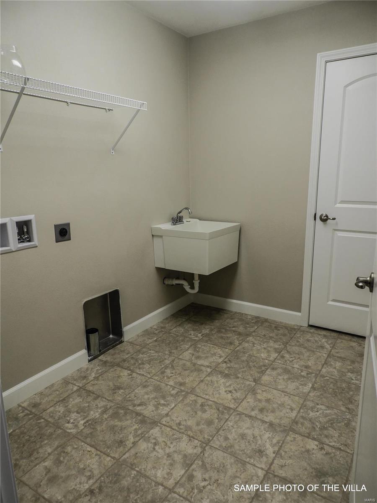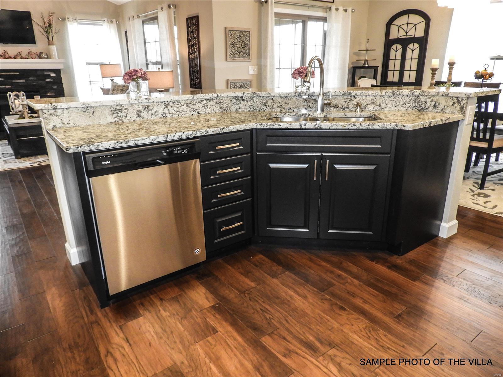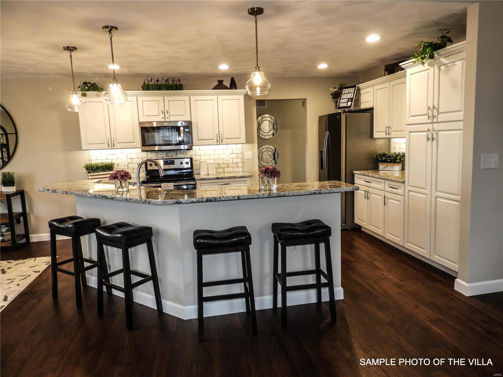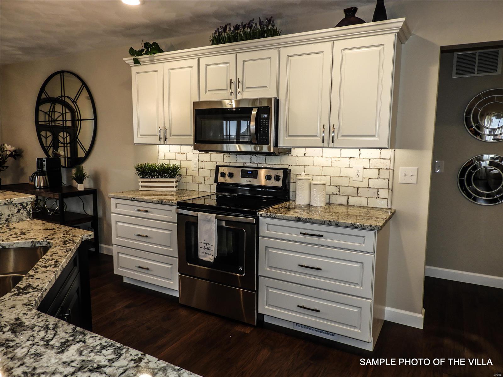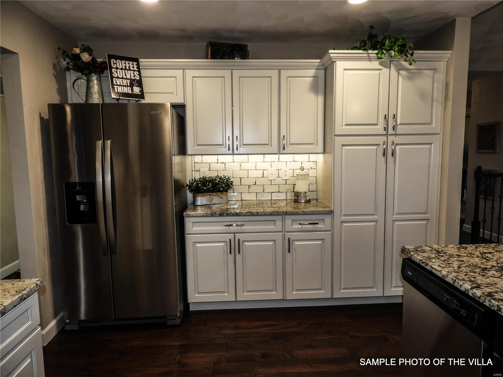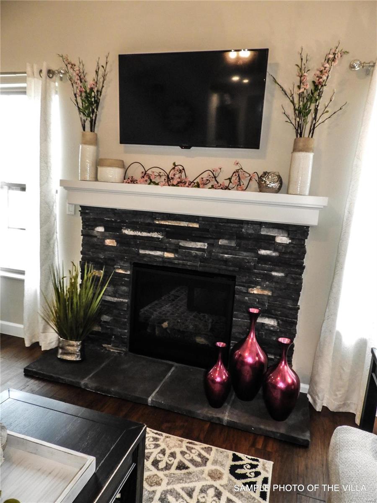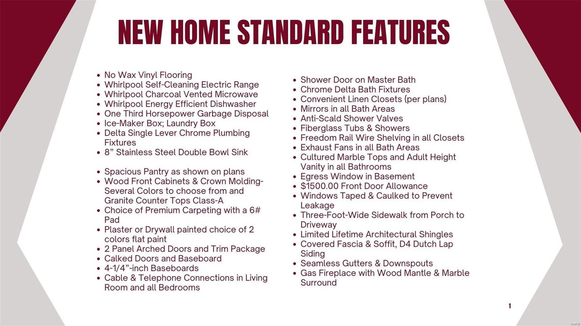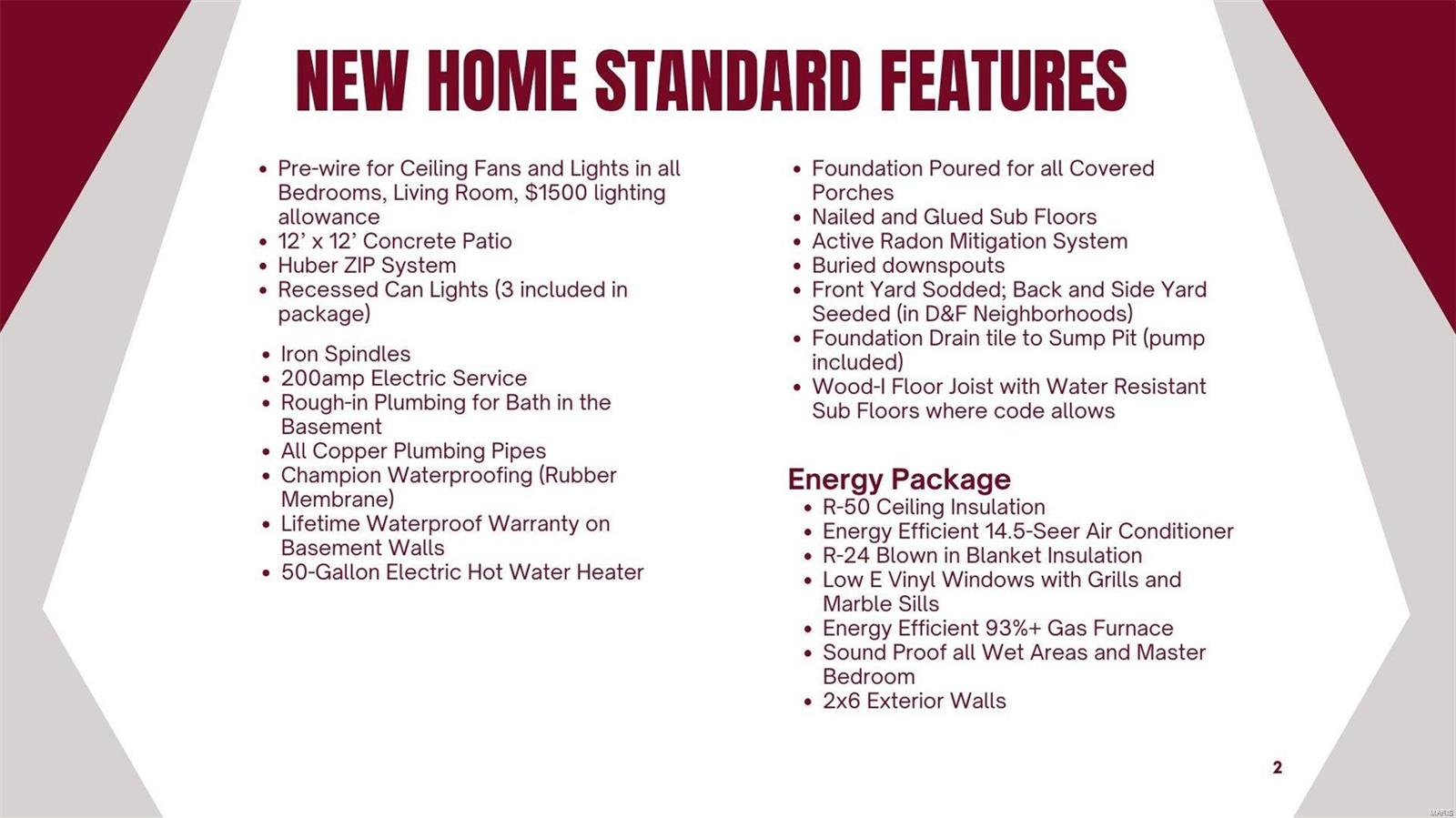$382,669.00
Waterloo, IL 62298
- 0.26 Acres
- Monroe County
- 2 Beds
- 2 Baths
Description
"The Villa" is one of many floor plans offered in Natalie Estates Built by D&F Home Builders, Inc, known for Quality Construction. The Villa floor plan is a modern open concept plan, 2x6 construction, with hardwood foyer, fireplace with marble surround & wood mantle in the living room, upgraded carpet and vinyl flooring. Master bedroom features bay window, a spacious Master bath with double bowl vanity and 5' walk in shower. Bathrooms include cultured marble vanity tops and adult-height vanities. Step out the back door and enjoy the covered patio. Includes a full, unfinished basement, 2-car 22' deep x 24' wide garage. Call today for help choosing a lot and to schedule a consultation. Agent Related to Seller. Photos and virtual tours are samples only. This home is not built, but could be built within 6 months. To view this floor plan Visit the Display Model at 1904 Ravenel, Swansea, IL. Visit the D&F Home Builders, Inc Natalie Estates Display at 445 Hayden Drive, Waterloo, IL.
Key Features
- Property Type Residential
- Acres 0.26 Acres
- Minerals Call for more info
- MLS # 23055063
©2024 Mid America Regional Information Systems Internet Data Exchange (MARIS). All rights reserved. - Certain information contained herein is derived from information which is the licensed property of, and copyrighted by, Mid America Regional Information Systems Internet Data Exchange. (MARIS)
Listing #23055063 Courtesy of Century 21 Advantage. Some properties which appear for sale on this web site may subsequently have sold or may no longer be available. Information is deemed reliable but is not guaranteed.
