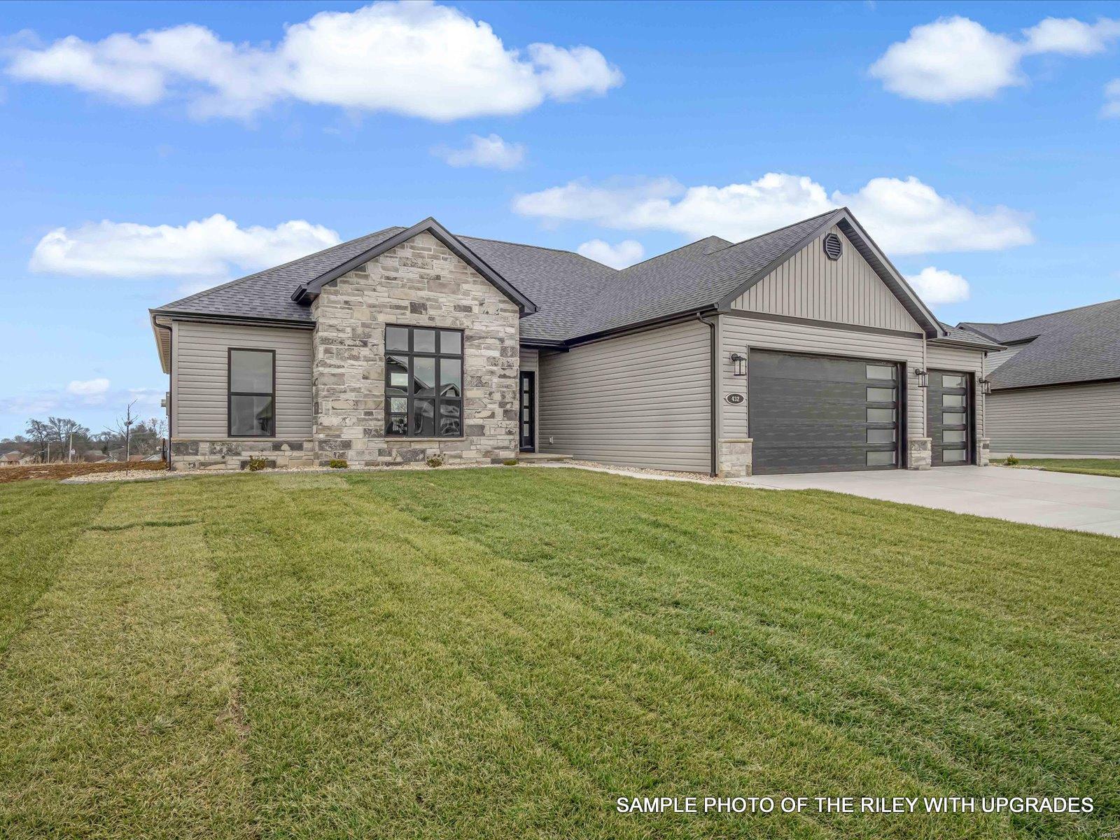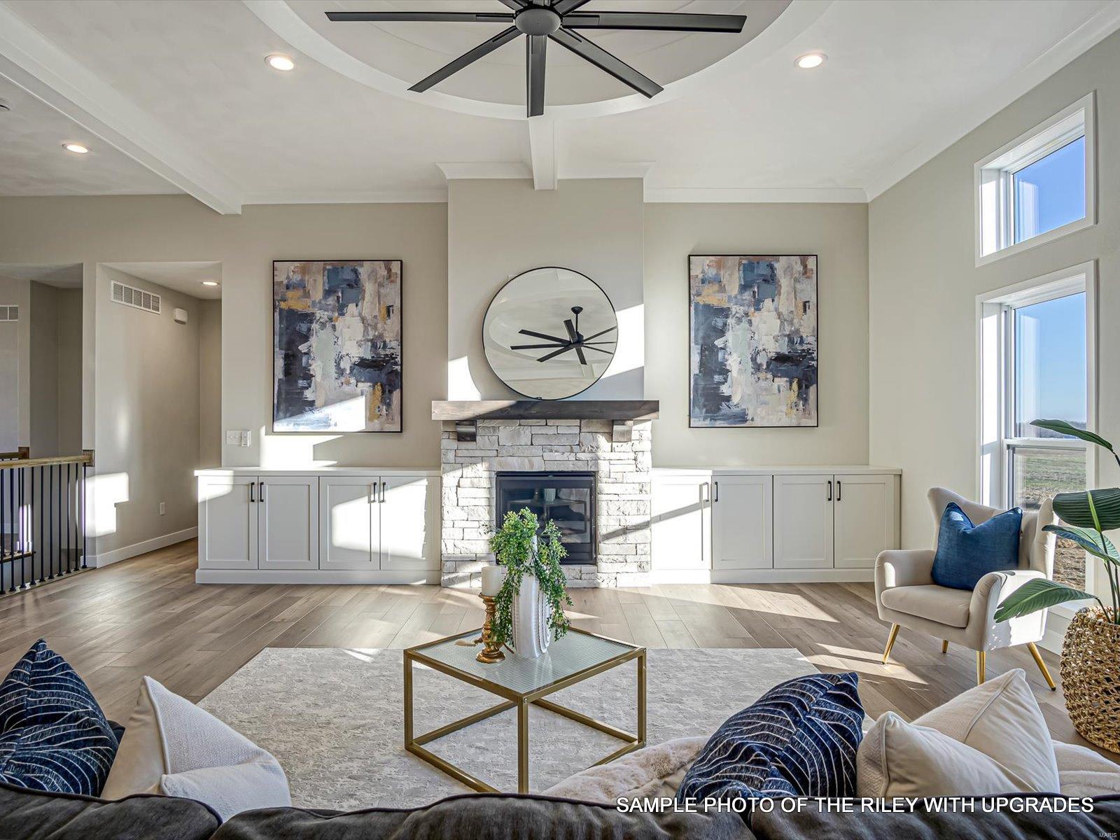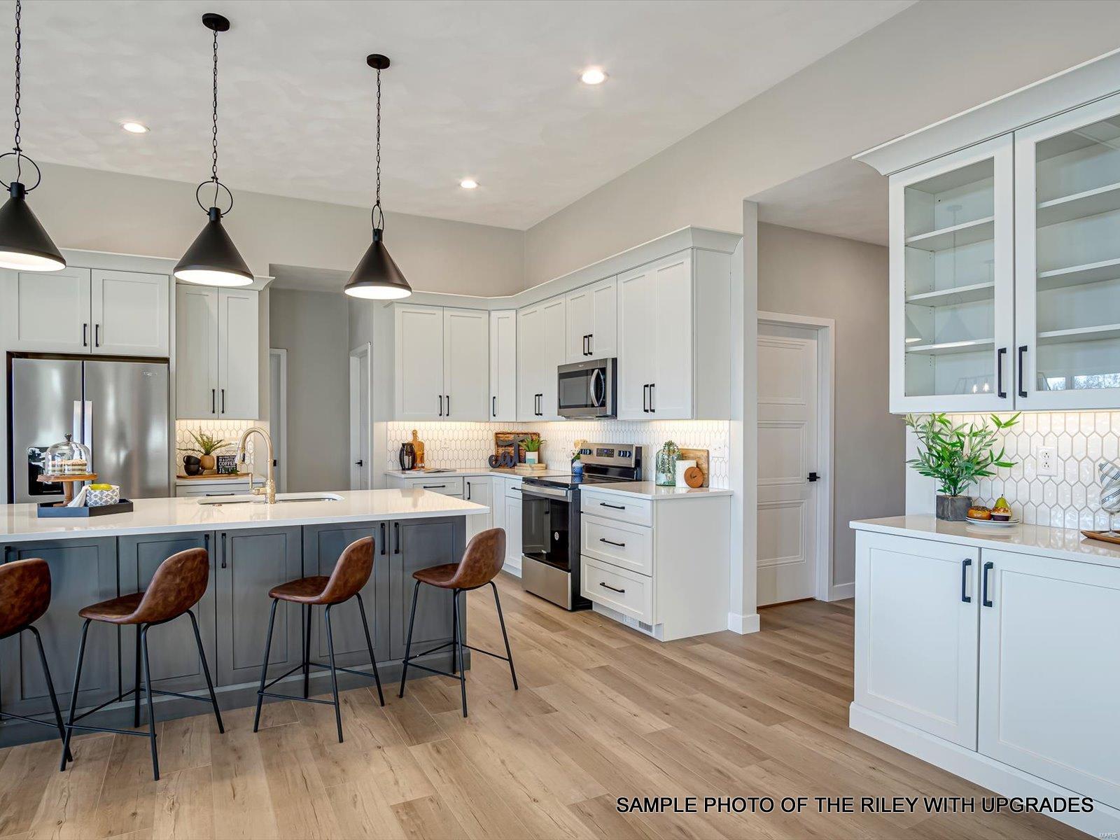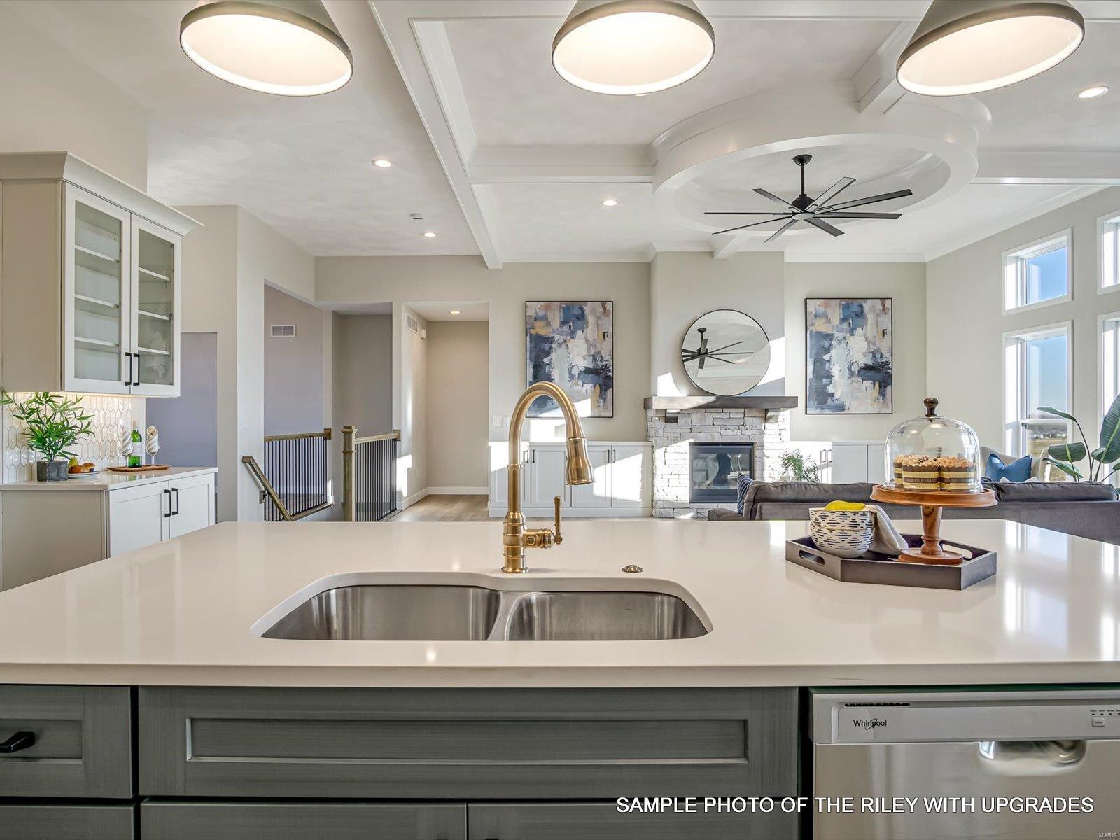$449,284.00
Waterloo, IL 62298
- 0.26 Acres
- Monroe County
- 3 Beds
- 2 Baths
Description
A Modern Masterpiece.
The Riley is a stunning floor plan from D&F Home Builders, Inc, renowned for their quality construction and innovative designs. This home boasts a spacious standard 3-car finished garage and 2x6 construction for superior energy efficiency.
Inside, you'll find these Luxurious Standard Features, Granite countertops, an elegant iron spindle staircase, vault ceiling and a cozy gas fireplace with a marble surround and wood mantle.
Spacious Living, An open-concept layout perfect for entertaining with a large kitchen, center island you can customize, open dining room or office, a huge walk-in closet in the master bedroom, and a full unfinished basement for future expansion.
Call today to choose your lot and schedule a consultation with our expert team.
Price reflects standard finishes. Photos and virtual tours are for illustrative purposes only. This home is not built but could be built within 6 months of ground breaking. Agent Related to Seller.
Key Features
- Property Type Residential
- Acres 0.26 Acres
- Minerals Call for more info
- MLS # 24074484
©2025 Mid America Regional Information Systems Internet Data Exchange (MARIS). All rights reserved. - Certain information contained herein is derived from information which is the licensed property of, and copyrighted by, Mid America Regional Information Systems Internet Data Exchange. (MARIS)
Listing #24074484 Courtesy of Century 21 Advantage. Some properties which appear for sale on this web site may subsequently have sold or may no longer be available. Information is deemed reliable but is not guaranteed.
































