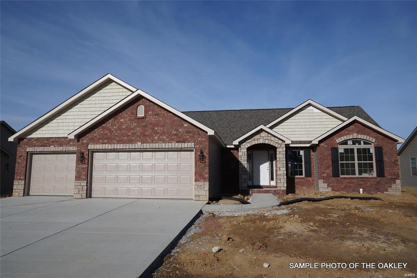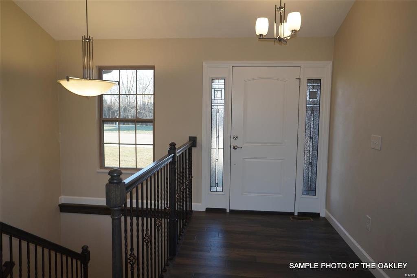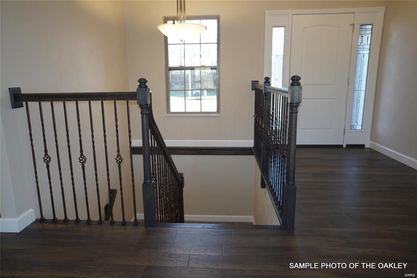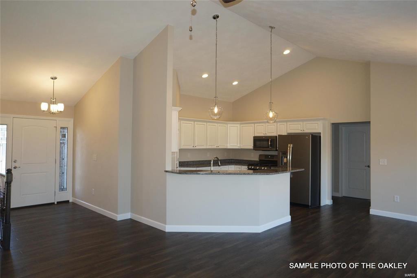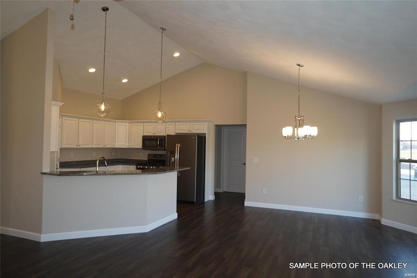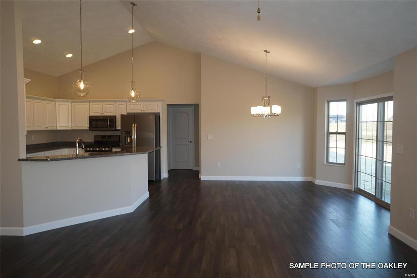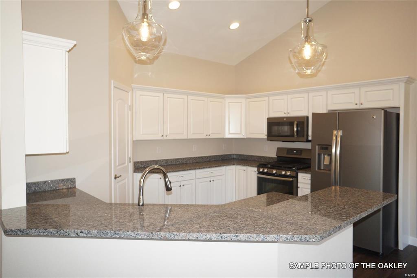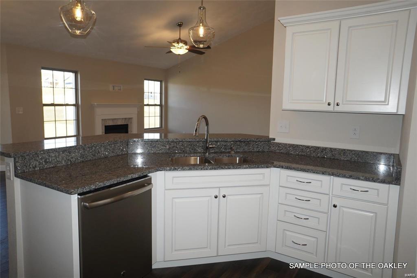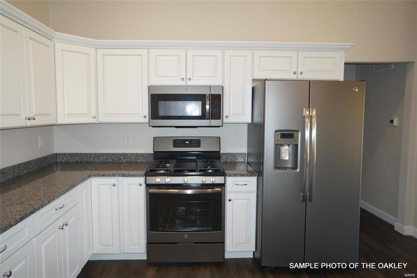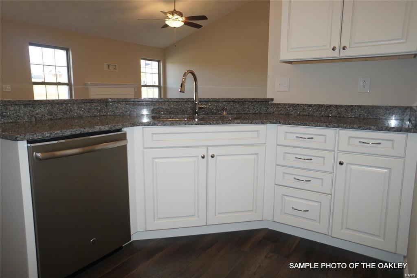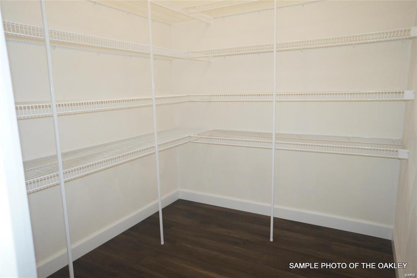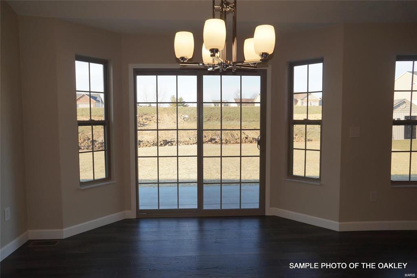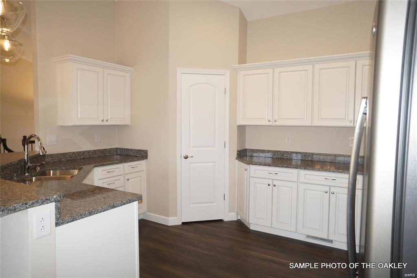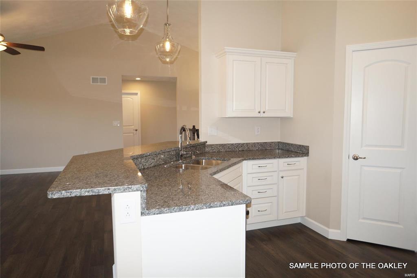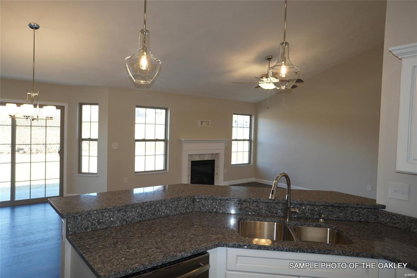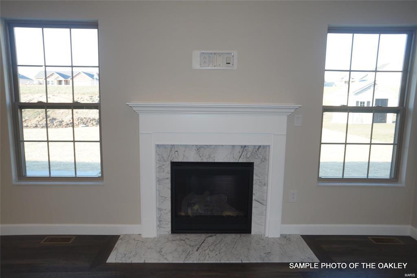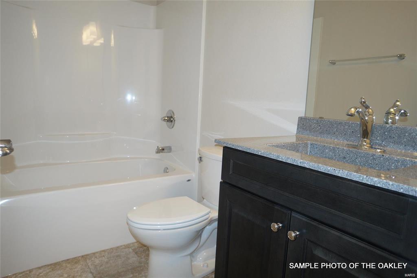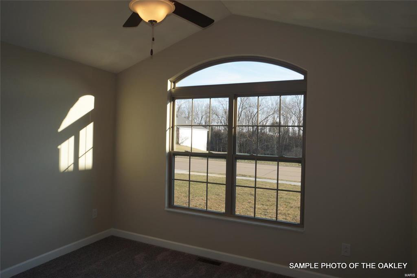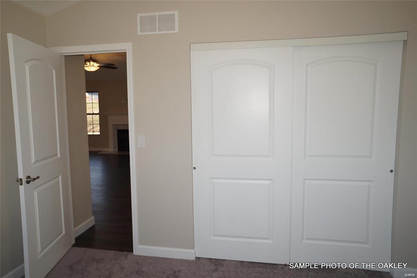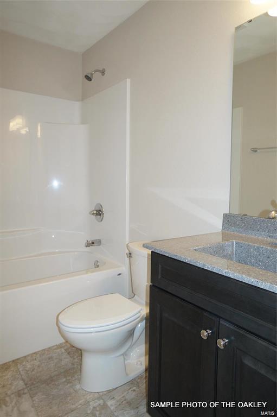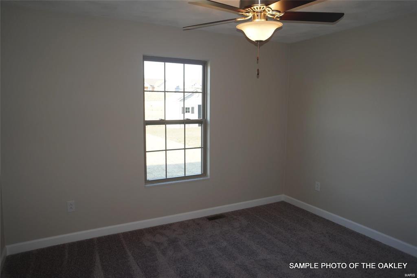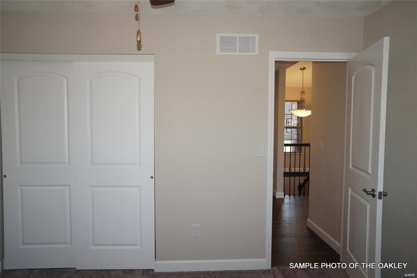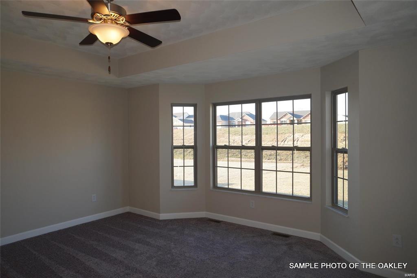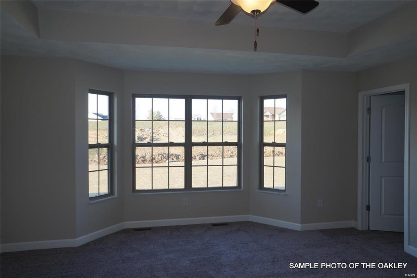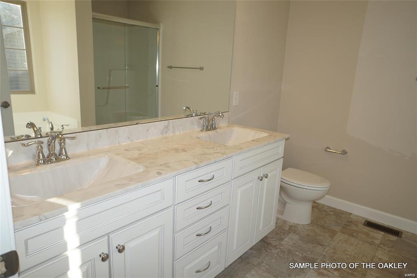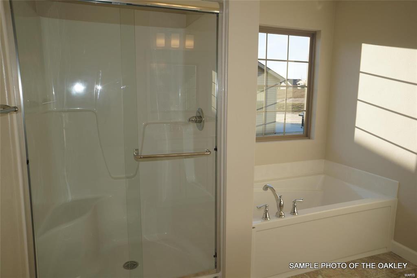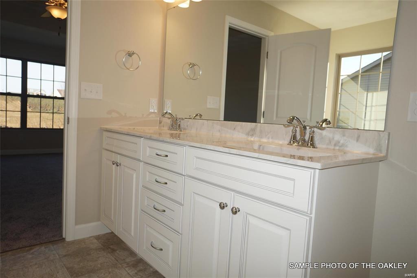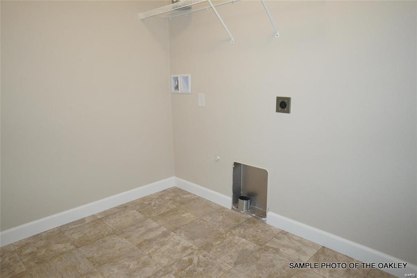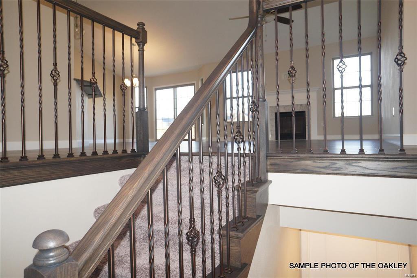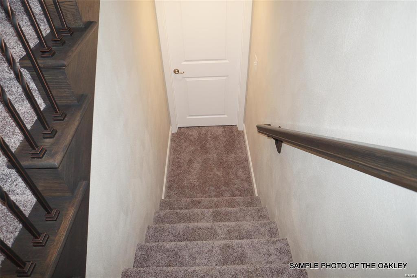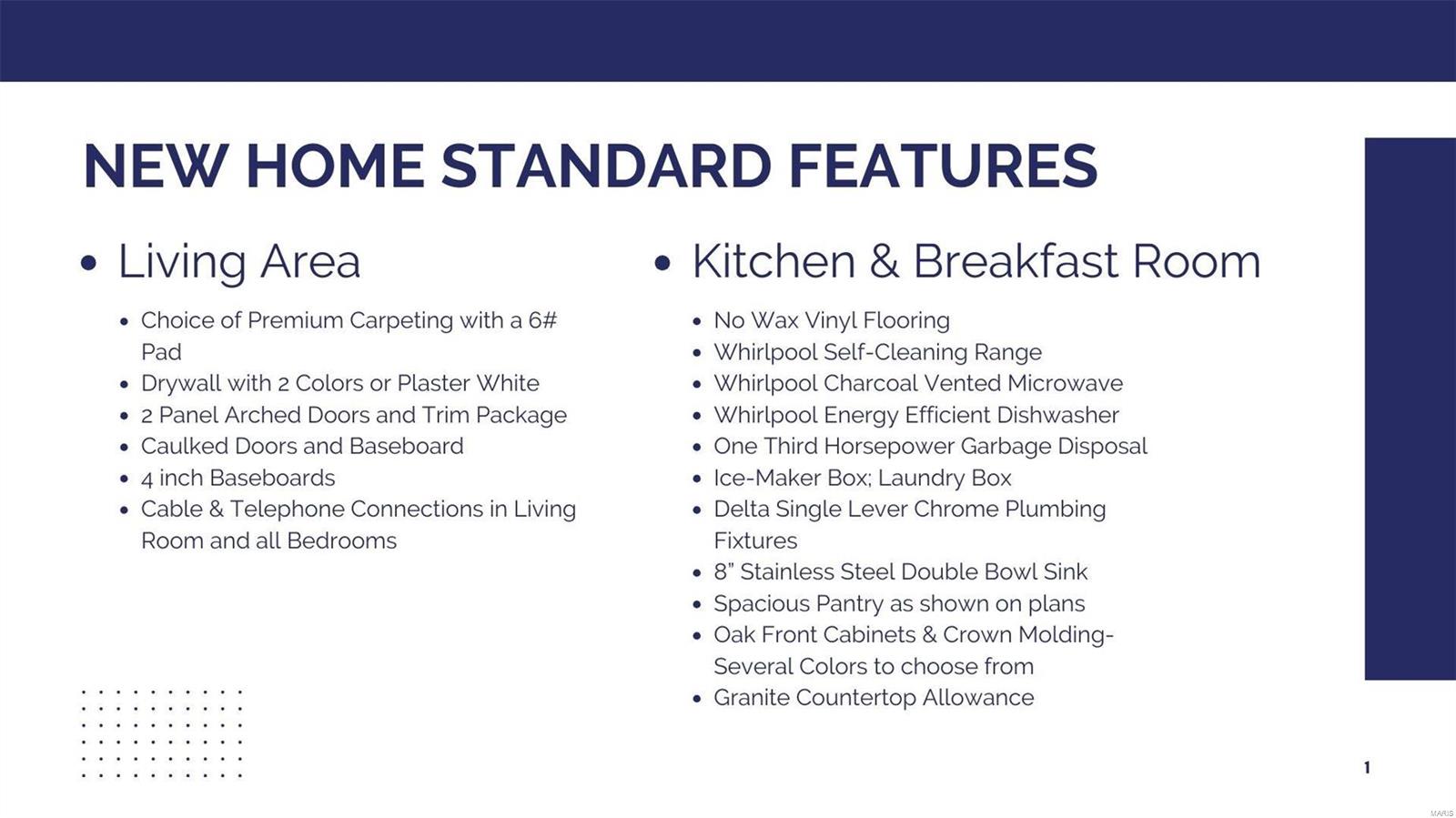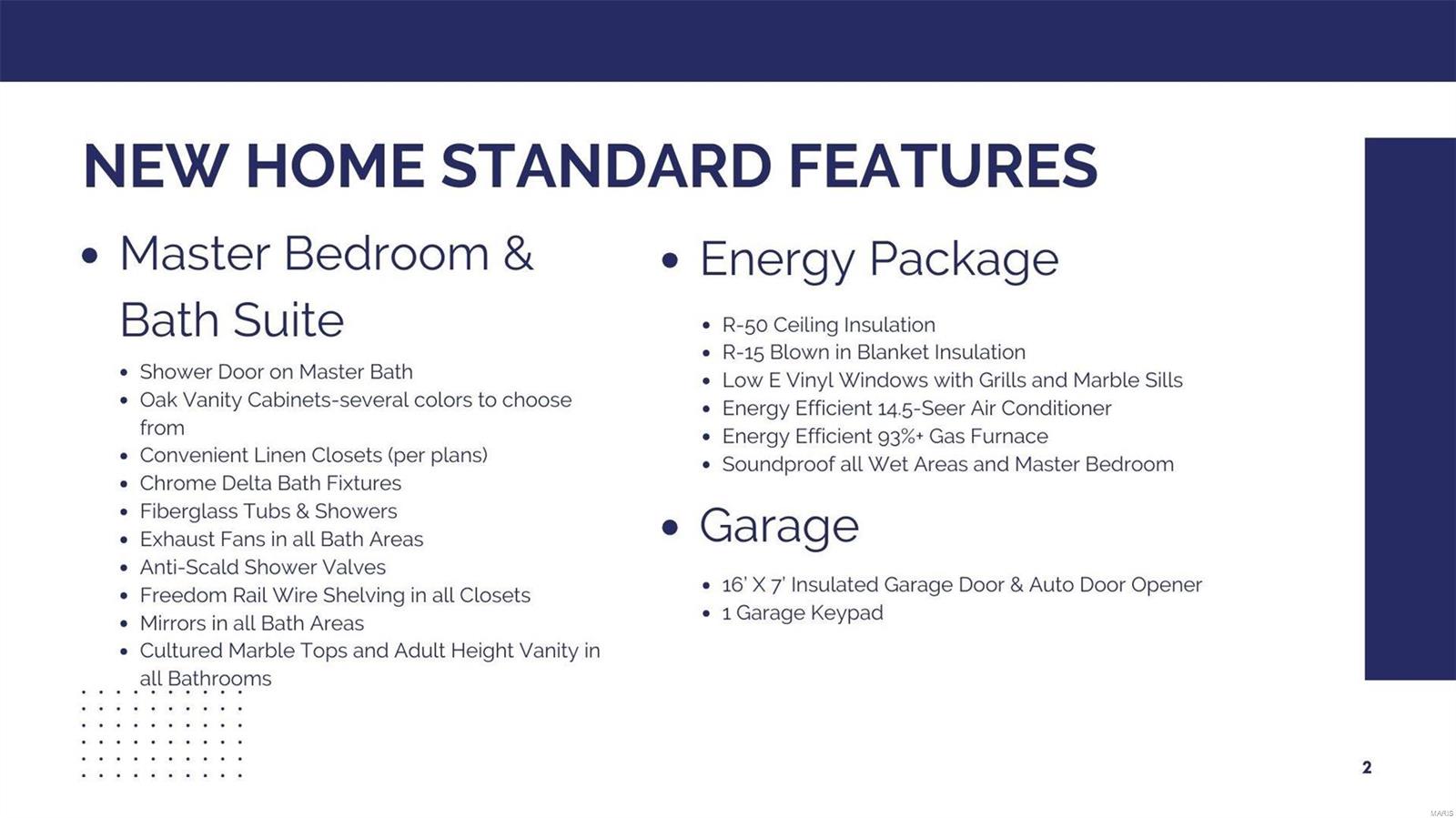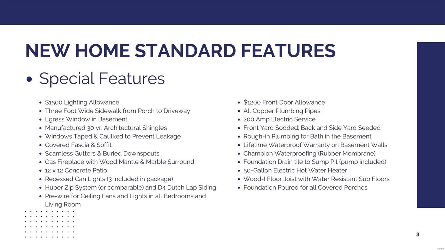$411,440.00
Waterloo, IL 62298
- 0.25 Acres
- Monroe County
- 3 Beds
- 2 Baths
Description
"The Oakley" is one of many floor plans offered in Natalie Estates Built by Quantum Homes, Inc. The base price includes these standard features, 3 Car Garage, hardwood foyer, granite counter tops, gas fireplace with marble surround and wood mantle, upgraded carpet and vinyl flooring and more. Master bedroom features a large walk in closet. Master bath has double bowl vanity, tub and separate shower. Bathrooms include cultured marble vanity tops with adult-height vanities. Also included is a full, unfinished basement, generous sized 3 car garage with auto door openers, 12 x 12 patio. Call today for help choosing a lot and to schedule a consultation. Agent Related to seller. PHOTOS AND VIRTUAL TOURS ARE SAMPLE PHOTOS ONLY. Price reflects standard finishes. This home is not built, but could be built within 6 months from start date. VISIT THE QUANTUM HOMES DISPLAY HOME LOCATED AT 484 HADEN DRIVE, WATERLOO, IL
Key Features
- Property Type Residential
- Acres 0.25 Acres
- Minerals Call for more info
- MLS # 23036765
©2025 Mid America Regional Information Systems Internet Data Exchange (MARIS). All rights reserved. - Certain information contained herein is derived from information which is the licensed property of, and copyrighted by, Mid America Regional Information Systems Internet Data Exchange. (MARIS)
Listing #23036765 Courtesy of Century 21 Advantage. Some properties which appear for sale on this web site may subsequently have sold or may no longer be available. Information is deemed reliable but is not guaranteed.
