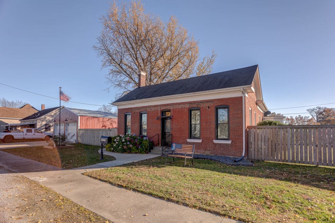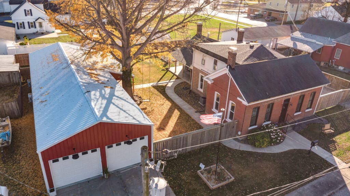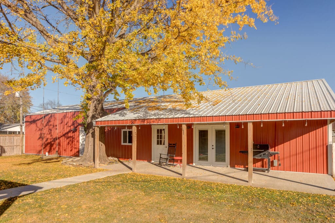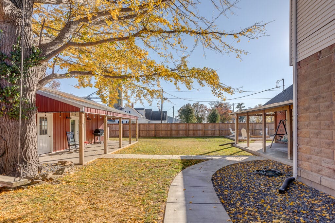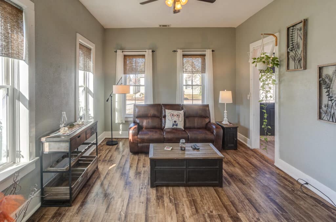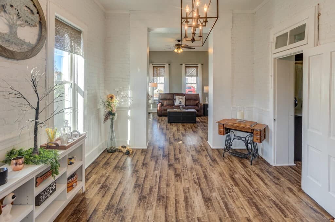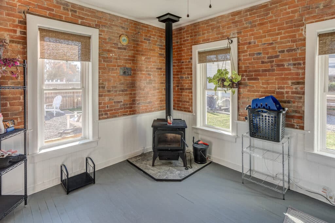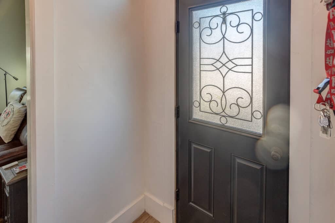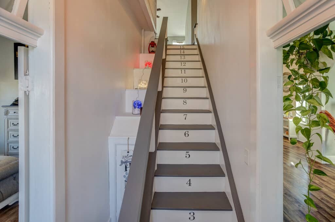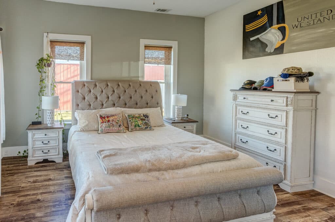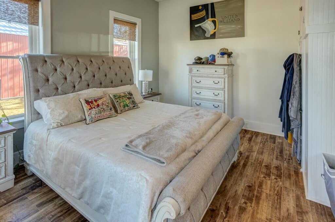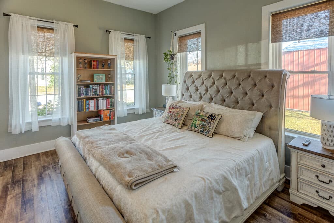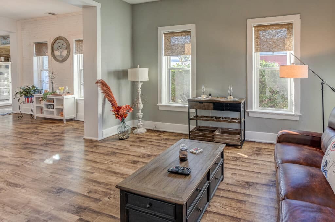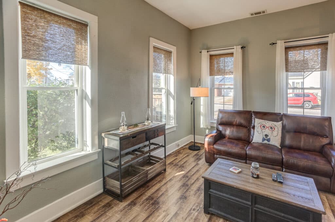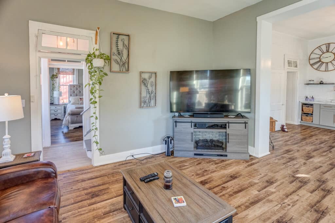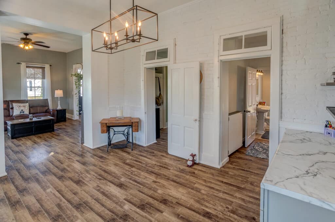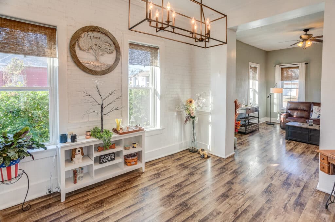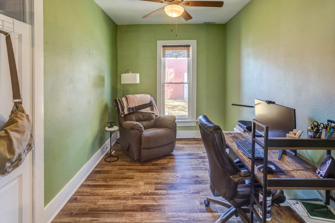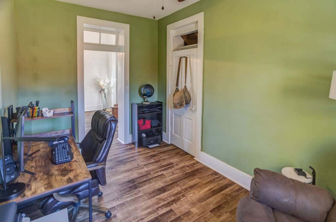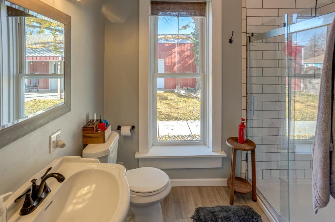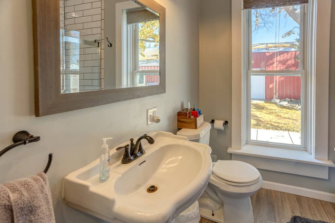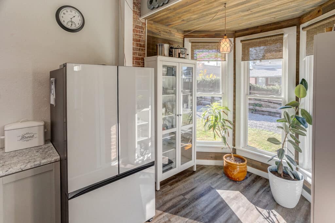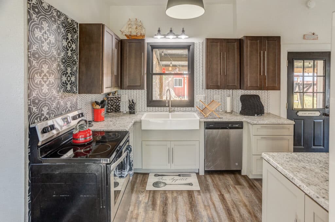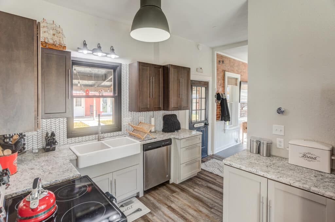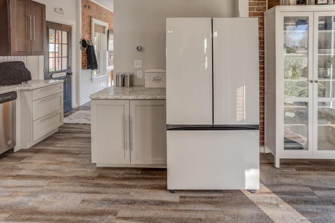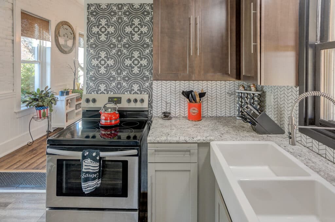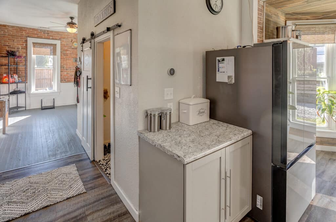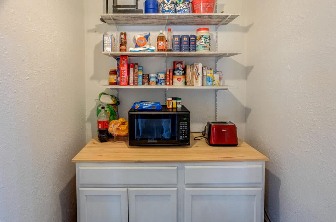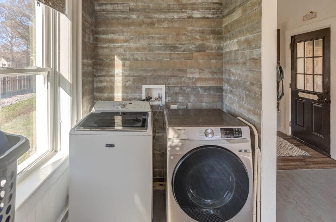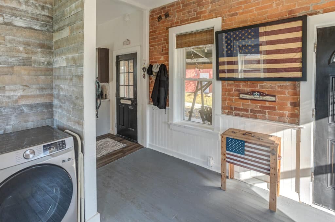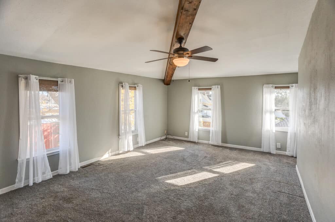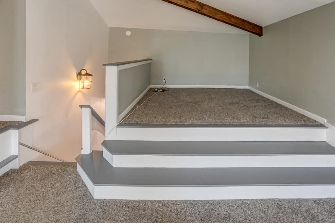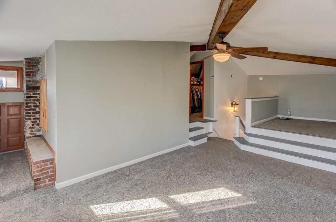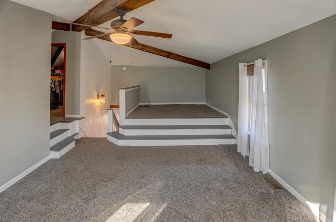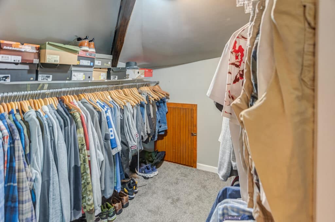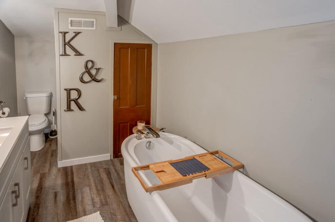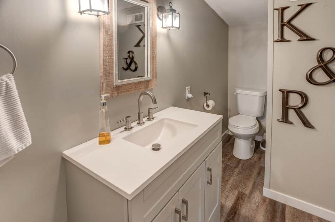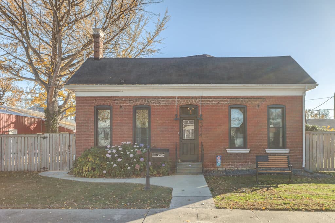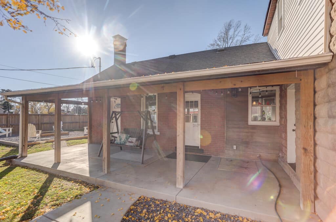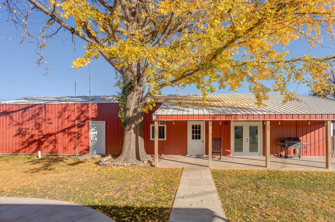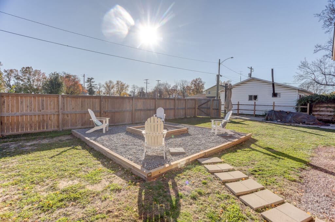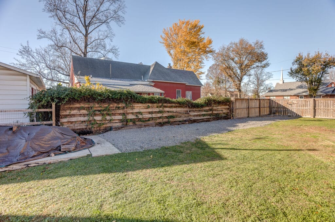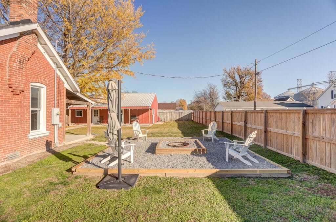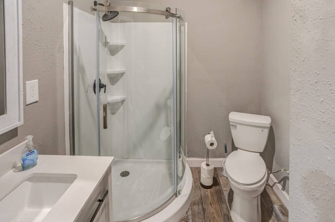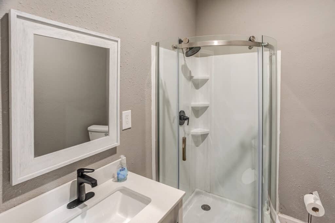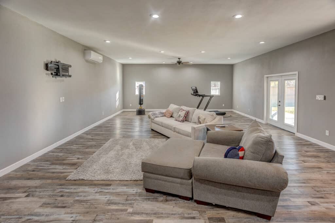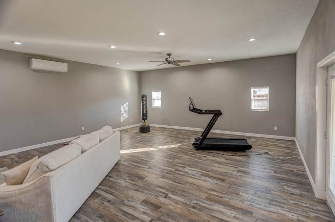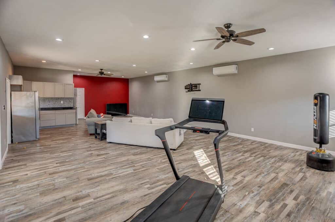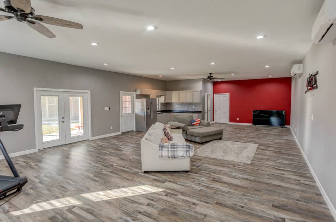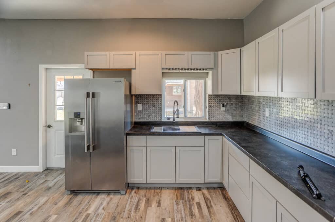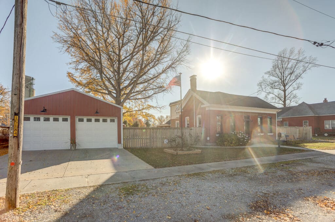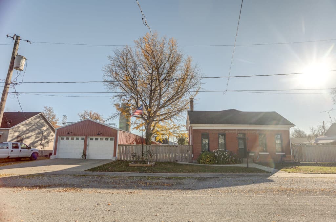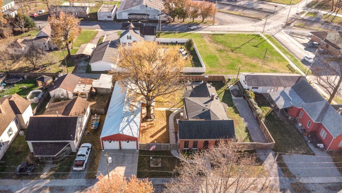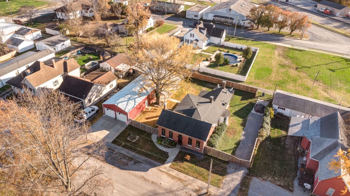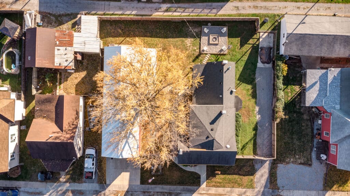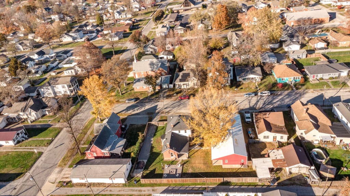Description
Address: 314 W. Chester St. Pinckneyville, IL
Step into a beautiful blend of timeless charm and modern luxury with this completely renovated historic home. This property features 3 spacious bedrooms, 3 bathrooms, and stunning 10-ft ceilings with exposed brick that exude character. Enjoy energy efficiency with newly installed windows, a separate dining room, and a cozy breakfast nook. For added convenience, a butler’s pantry provides extra storage, while a wood-burning stove creates a warm and inviting office/den area.
The outdoor space is an entertainer’s dream, offering a private fenced yard, a pole barn with a huge bonus room that includes a full bathroom, kitchenette, heating/air, French doors, and covered patio access—ideal for hosting, running a home business, or an in-home daycare. Gather around the fire pit, relax in the hot tub (hookup ready), or take advantage of the RV parking space on the west side of the property. With two covered patios, there’s plenty of room to entertain or unwind in style.
Don’t miss the chance to own this historic gem—perfect for hosting guests, working from home, or simply enjoying everyday life. Contact Amber at 61-571-2894 to schedule a private tour today!
Visit the 3D Tour of this beautiful home!
- Age of the home: 1891
- Square Footage: 2761 (Floor Plan)
- Lot Size: 0.07 - 127 x 119 x 127 x 120 (source: County)
- Heating: Electric (House unknown, Mini Splits in garage 3 years old )
- Cooling: Electric (House unknown, Mini Splits in garage 3 years old )
- Water Heater: Electric
- Roof: Shingle (4 years)
- Wood Stove - Den (3 years)
- Crawl Space with Cellar
- Utility Providers:
- Water ~ City of Pinckneyville
- Sewer ~ City of Pinckneyville
- Electric ~ Ameren
- Gas ~ City of Pinckneyville
- Garage: 2 car
- School District(s): Pinckneyville School District
- Drive Times:
- Chester Mental Health - 38 miles, 44 minutes
- Marion - 50 miles, 57 min
- Mount Vernon - 39 miles, 47 miles
- SIUC - 31 Miles, 36 Miles
- Scott AFB - 54 miles, 1 hour
- Room Dimensions:
- Living Room -12’10 x 16’8
- Dining Room - 12’2 x 15’11
- Kitchen - 18’10 x 14’5
- Pantry - 5’10 x 5’2
- Den/Office - 12’2 x 14’3
- Bedroom - 13’9 x 16’8
- Bedroom - 13’7 x 8’10
- Bathroom - 6’4 x 8’8
- Bedroom - 20’10 x 27’4
- Bathroom - 7’7 x 14’11
- Walk in Closet - 7’7 x 8’4
- Pole Barn: 72 x24
- Finished Bonus Room - 42’7 x 22’6
- Kitchenette - 10’2 x 7’11
- Bathroom - 6’11 x 7’8
Title Company: Roe Abstract
Financing: Cash, Conventional, USDA, FHA, VA
Directions: GPS Friendly
Legal Description: MALISSA CARTERS 2ND ADD BLOCK:3 LOTS 6 + 7 + E 1/2 OF 8
Parcel(s): 2-53-0770-080
Taxes: $0.00 Exempt Disabled Vet, Homeowner Exemption
P#947 / MLS # 24072181 / Sold on 1/17/25 for $240,000.00
LISTED by Property Peddler Inc.
Amber Skinner 618-571-2894
