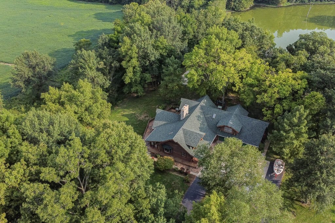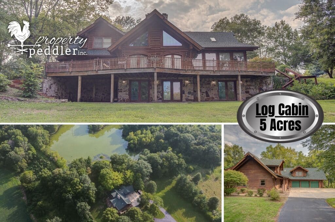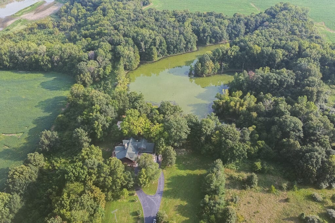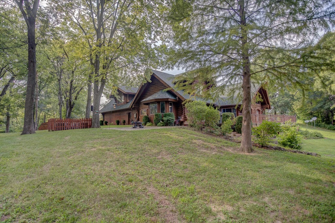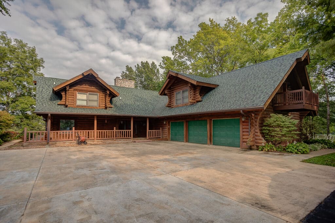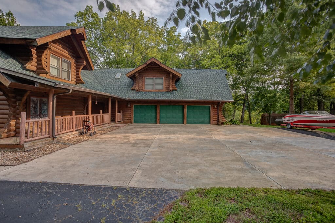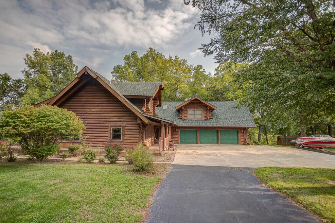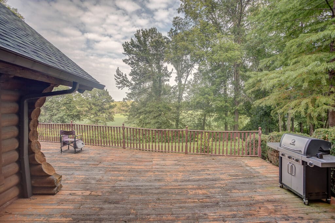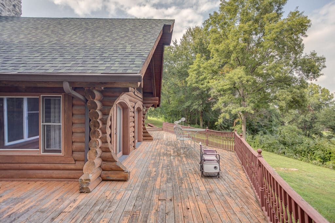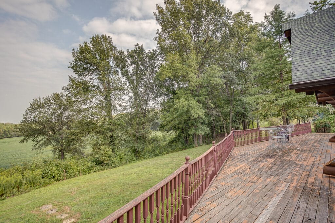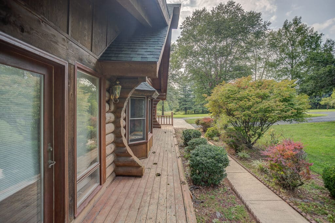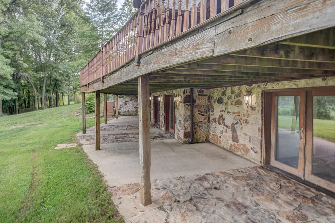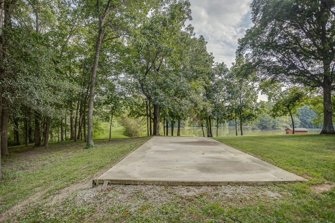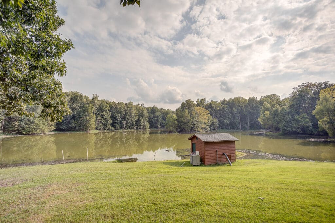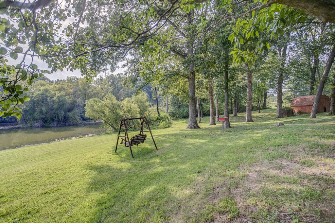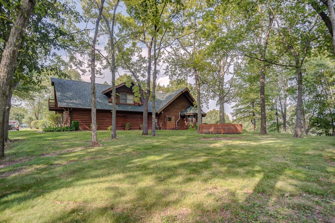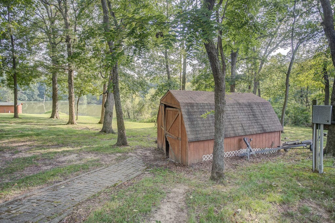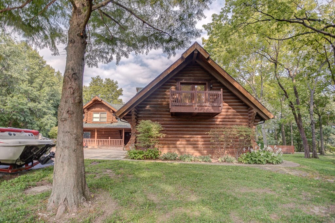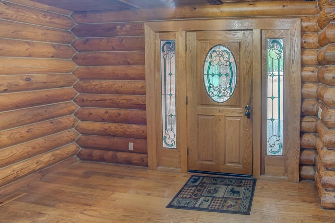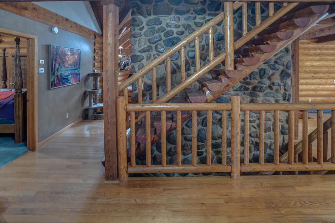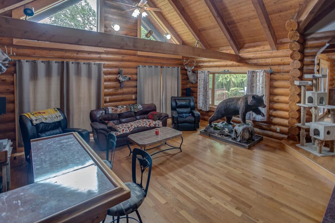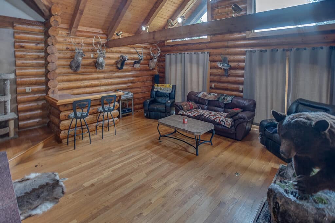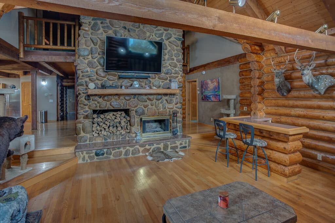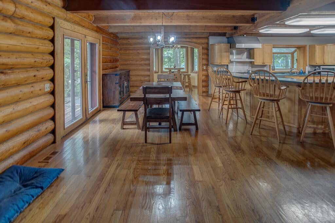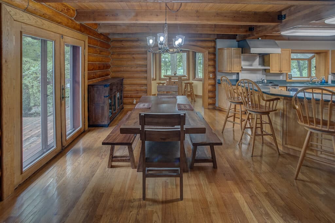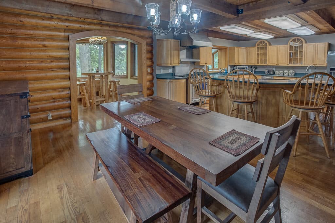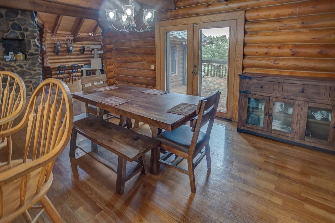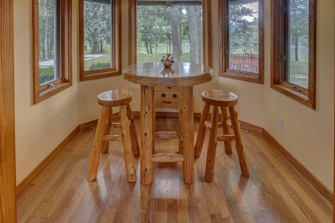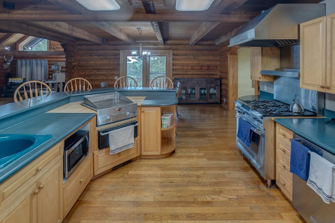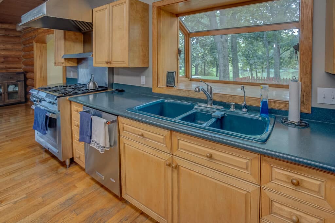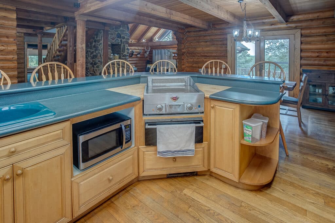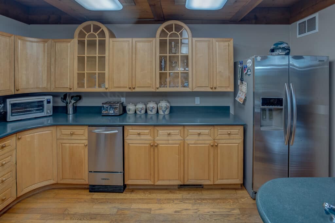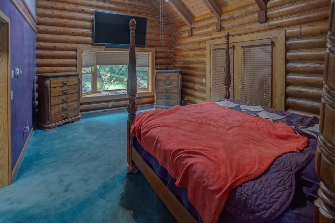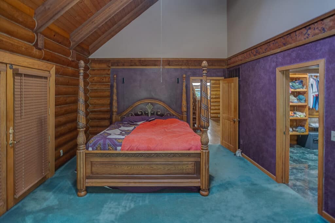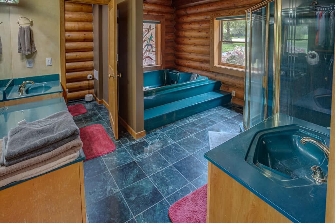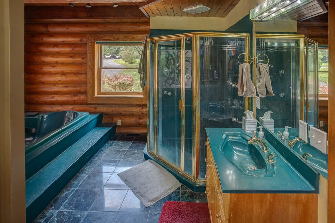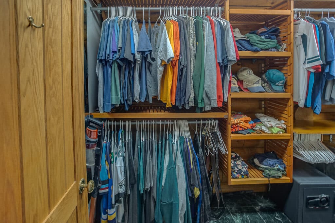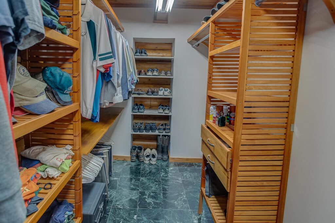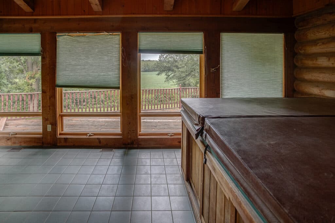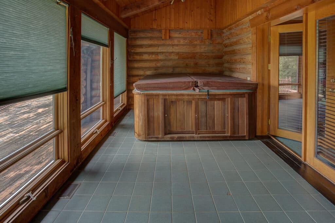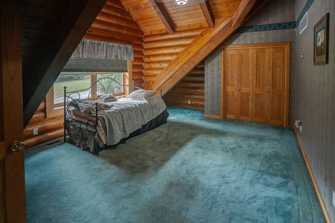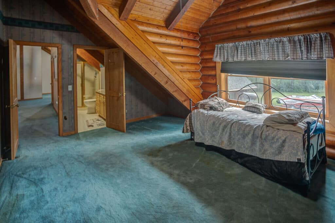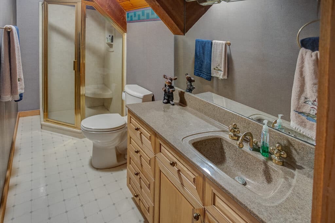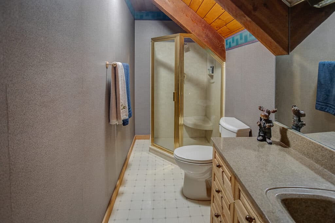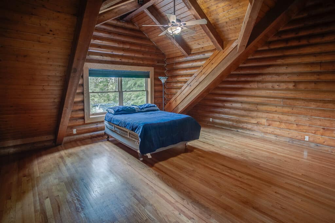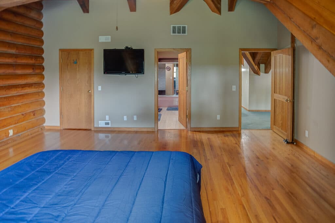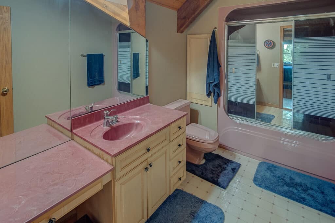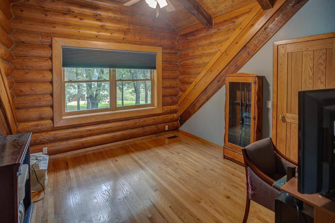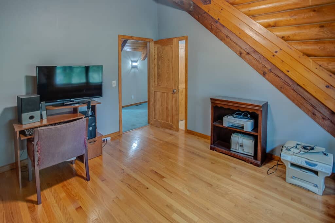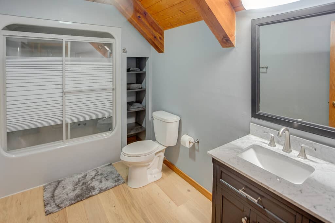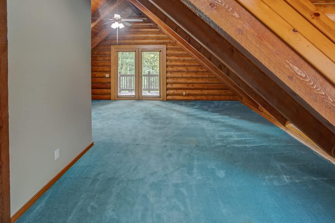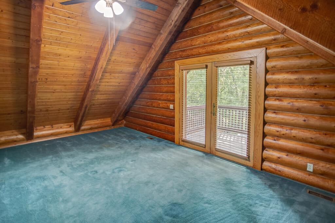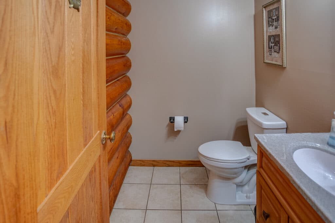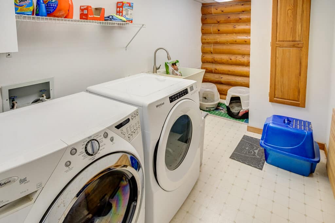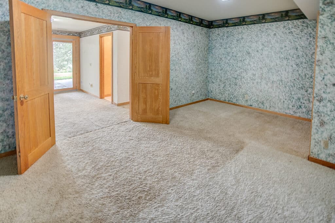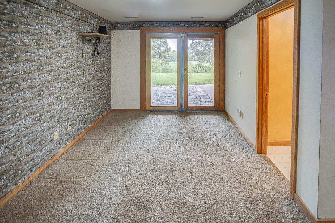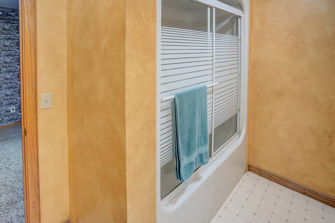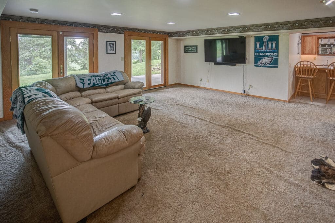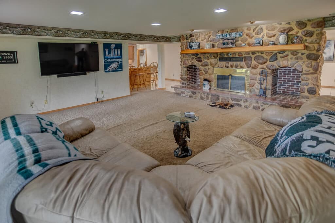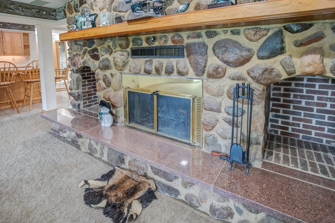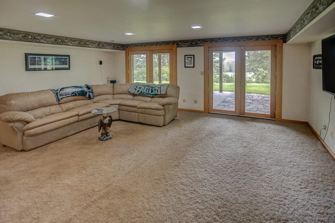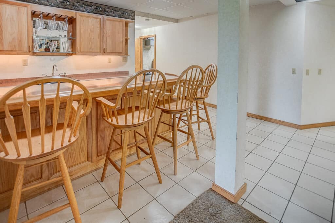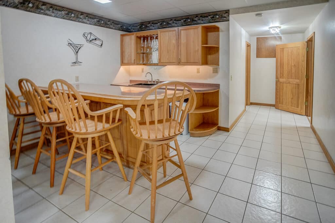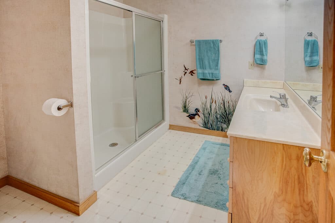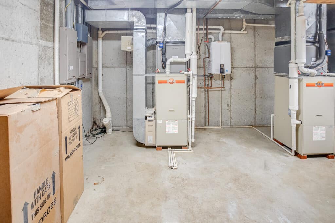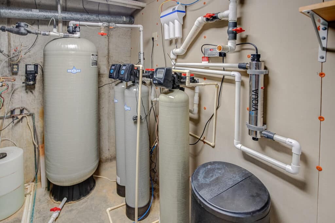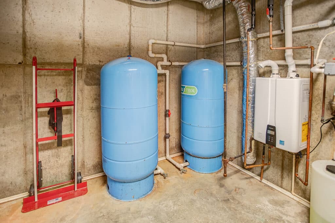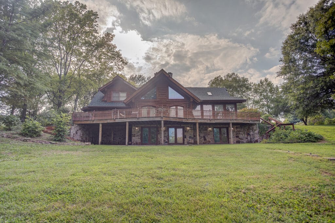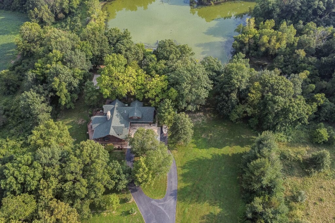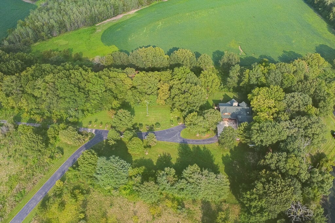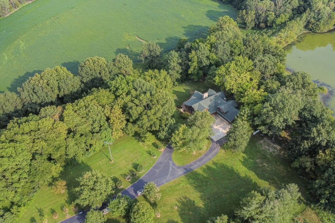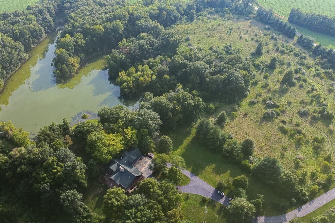Description
Address: 1020 N. Carlyle Rd. Vandalia, IL 62471
Escape to your private oasis in this exquisite log cabin, nestled among the trees and enveloped in tranquility. Secluded on sprawling grounds, this enchanting property offers the perfect blend of rustic charm and modern luxury, making it an ideal retreat or a versatile investment opportunity. Step inside the grandeur of this 5-bedroom, 6.5-bath masterpiece and be greeted by the warmth of two wood fireplaces that beckon relaxation and comfort. Entertain with flair as you unveil not one, but two wet bars, strategically placed for gatherings in the living room and family room.
The heart of this cabin is the expansive kitchen with a commercial-grade stove, griddle, and bread warmer, perfect for creating culinary delights. The breakfast nook bathed in natural light invites casual dining, while the sunroom provides a serene space to soak in the surrounding beauty.
With living spaces thoughtfully distributed, including a family room, living room, and game room, there's no shortage of places to unwind or gather with loved ones. Picture evenings spent by the fire, creating lasting memories in the heart of your home.
The upper level reveals a masterfully remodeled bath, reflecting contemporary elegance. Each bedroom is designed to ensure comfort and privacy, accommodating guests or family members with ease. The second-story deck, now renewed and finished, presents an inviting space to enjoy the outdoors.
Beyond the cabin's walls, a stocked pond that adds an element of serenity to the landscape. The property's unrestricted zoning opens the door to endless possibilities – from transforming it into a charming bed and breakfast to curating an exclusive hunting retreat.
Practicality meets luxury with a host of upgrades that include new roofing, gutters, and screens, backed by a lifetime warranty. New AC units and Navian Tankless Hot water Heaters guarantee year-round comfort, while a new Water Treatment System ensures quality throughout.
The internal log refinishing maintains the authenticity of the cabin's design, while modern light fixtures and receptacles infuse contemporary convenience. This log cabin offers an escape from the ordinary, a harmonious marriage of rustic allure and modern indulgence. Whether you seek a personal sanctuary or a business venture, this property beckons you to embrace its charm and potential. Your dreams are the only limit in this secluded haven.
Home Info:
- Built in 1990
- Square Footage: 5,712 (County Records)
- Lot Size: 5 acres (County Records)
- Heating: Gas
- Cooling: Central Electric
- Tankless Water heaters (Electric, 2021)
- Roof Architectural Shingles (2018)
- 2 Fireplaces; Wood-burning (Family Room and Living Room)
- Finished Basement
- Garage: 3 Car (attached)
- Vandalia School District
Utilities:
- Water: Well with a New Water Treatment System (Chlorinator, Pump, Holding, Tank, Charcoal Tank, Z-Filter Tank, R/O System and UV Light)
- Sewer: Aeration
- Electric: Southwestern Electric
- Gas: Hicks Propane
Room Measurements:
- Foyer - 15’9 x 13’11
- Kitchen - 25’6 x 19’5
- Dining - 19’2 x 9’3
- Breakfast - 7’6 x 9’3
- Pantry - 5’0 x 6’4
- ½ Bath - 6’0 x 4’11
- Laundry - 14’0 x 7’2
- Living Room - 22 x 22’8
- Master - 20’9 x 14’1
- Master Bath - 12’4 x 14’2
- Walk In Closet - 6’3 x 14’2
- Sunroom - 18’10 x 9’3
- Bedroom 2 - 16’7 x 14’2
- Bathroom 2 - 10’3 x 4’4
- Bedroom 3 - 18’10 x 16’10
- Bathroom 3 - 6’11 x 11’6
- Bedroom 4 - 12’3 x 11’5
- Bathroom 4 - 6’11 x 12’2
- Gameroom - 16’8 x 29’11
- Bedroom 5 - 19 x 11’7
- Office - 9’11 x 14’1
- Bathroom 5 - 8’9 x 10
- Family Room - 31’7 x 22’8
- Bathroom 6 - 9’3 x 8’11
- Hall/Wetbar Area - 41’2 x 12’11
- Utility Room - 19’5 x 12
- Utility Room - 25’6 x 13’10
Drive Times:
- St. Louis 69 miles – 1 hour 8 minutes
- Effingham 40 miles – 44 minutes
Title company : Burtschi Bros & Co.
Financing : Cash, Conventional, VA, USDA, FHA
Directions: Coming from Vandalia take 8th St. and head south, this turns into Carlyle Rd. Stay on Carlyle Rd. for approximately 6 miles. Driveway sits on the East side of the road, with brick pillars at the entry.
Legal Description: Section 11 - 5N - 1W - E1/2 SE SE SE
Parcel(s): 15-17-11-400-010
Taxes: 2022 payable 2023 $5828.18
P#672 / MLS # 23050870 / SOLD for $500,000 on 5/6/24
LISTED by Property Peddler Inc.
- Amber Skinner - Broker 618-571-2894
