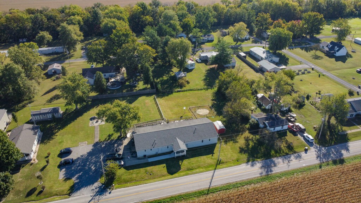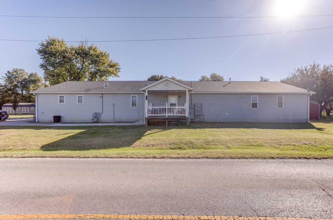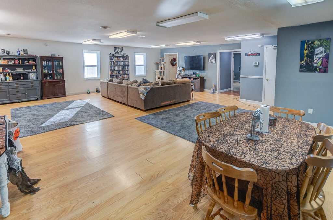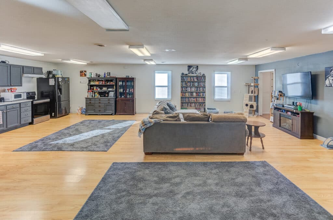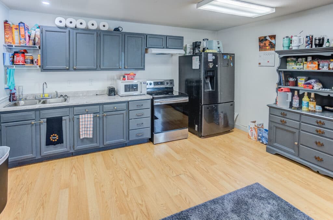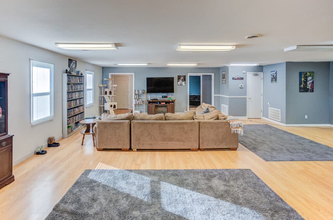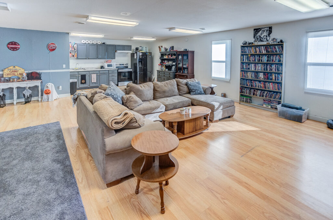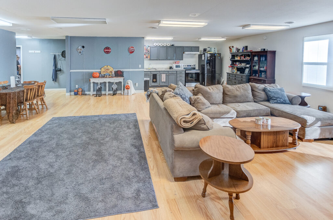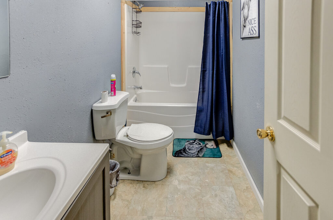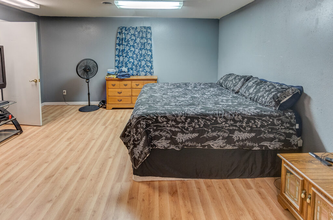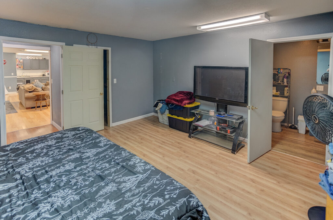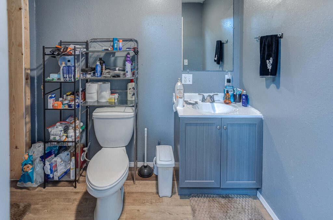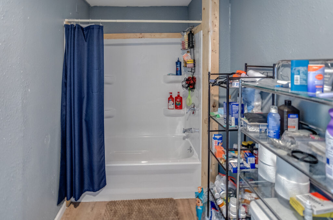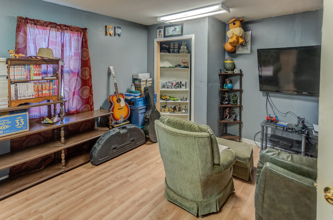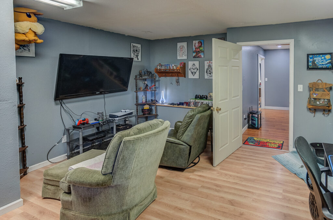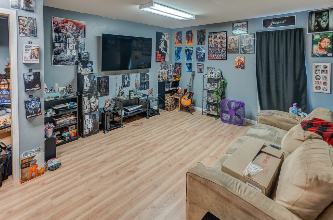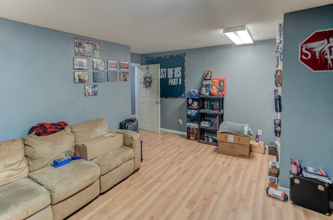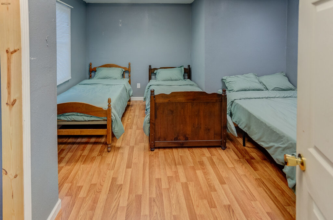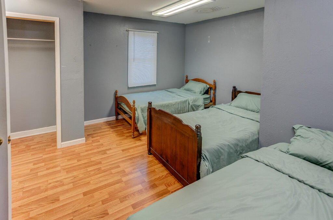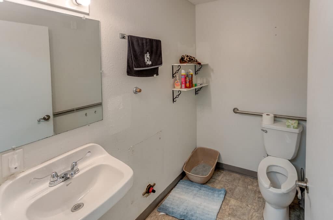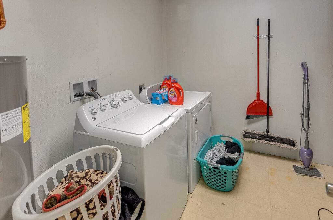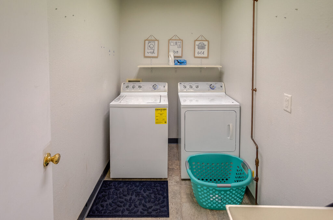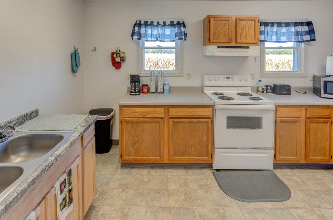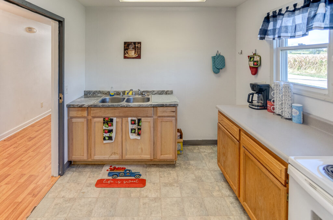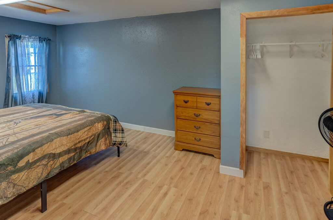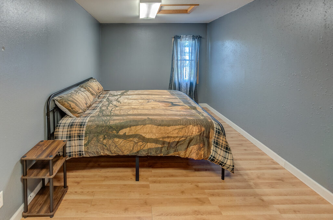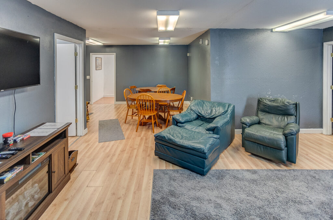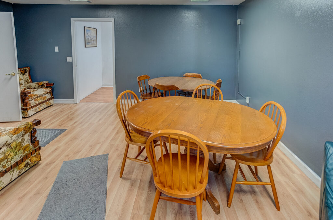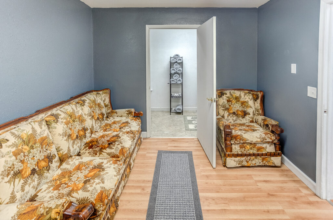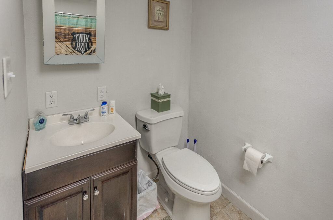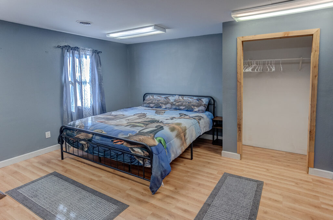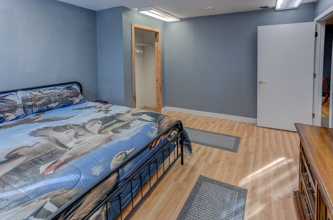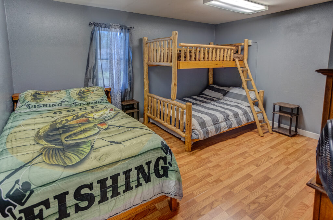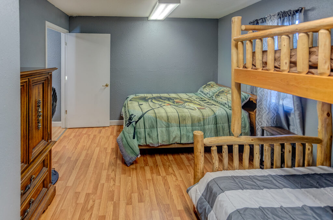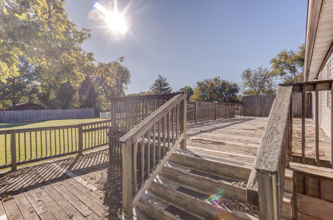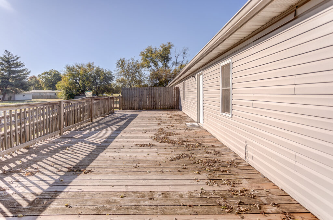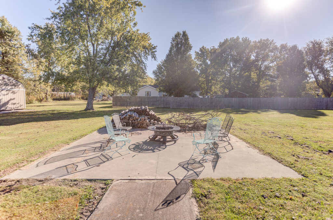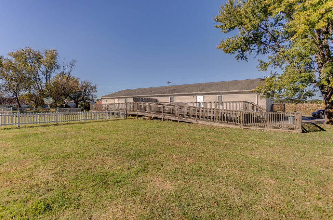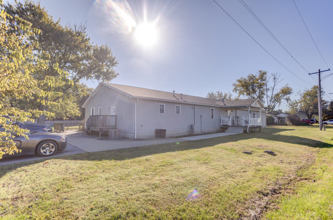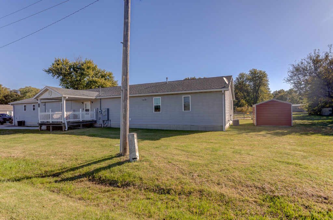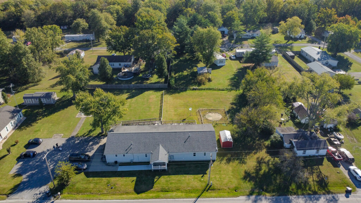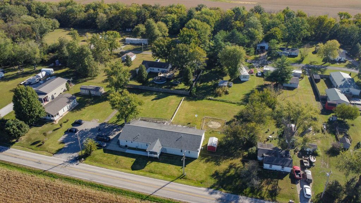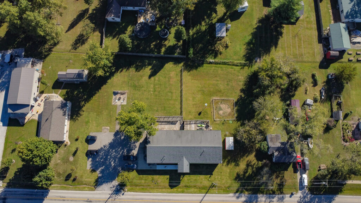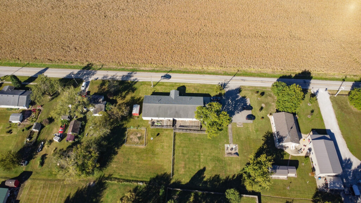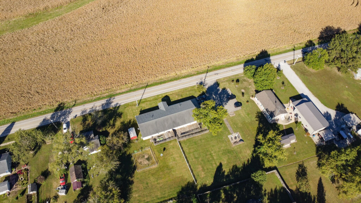Description
Address: 414 N Hirons St Waltonville, IL 62894
Incredible Investment Opportunity or Multi Family Home. Owner has a successful BnB business on one side that sleeps 9. Located near Rend Lake Conservatory district. Step into the welcoming foyer that flows into the airy, open concept floor plan of the living room, dining room, kitchen area. Generously sized 14’9 by 16’3 Master bedroom with ensuite, additional 3 bedrooms are also very spacious! 2.5 baths and laundry room ensure convenience for the entire family. This recently updated, very well laid out floor plan also features a rear mud room leading to a 626 square foot private deck overlooking expansive lawn area. The second unit has a family room dining room combination to relax in. This home features 3 generously sized bedrooms also and 1 bath. Off the hall you’ll find the kitchen, a large utility/storage room, separate laundry room. There is plenty of room for storage and supplies. Relax on the 947 square foot rear deck that overlooks the spacious shaded lawn. Relax after a long day at the lake seated around the firepit. Blown in insulation ensures energy efficiency, roof 5 years, HVAC units 3 years and 8 years.
- Age of the home 16 years
- Square Footage: 3,615sq ft: 1,922 4 bedroom side, 1,697 3 bedroom side
- Lot Size: .85 (source: county)
- Heating: Gas (3 year 3 bedroom side)
- Cooling: Electric
- Water heater: Electric (2)
- Roof: Shingle (5 yrs)
- Utilities
- City Water
- City Sewer
- Electric ~ Ameren
- Gas ~ Ameren
- School District: Waltonville District
- Taxes: $2,507.20
- Drive Times: (approximate)
- 12 minutes to Mt Vernon, IL
- 16 minutes to Interstate 57 and Interstate 64
- Title company : Jefferson County Title
- Financing : Cash, Conventional, FHA, VA, USDA
- Measurements
- Unit 1
- Kitchen: 16’7” x14’5”
- Dining Area: 15’5” x 14’3”
- Living Room: 26’10” x 15’11”
- Primary Bedroom: 14’9” x 16’3”
- Primary Bathroom: 9’10” x 5’2”
- Bedroom: 12’0” x 17’2”
- Bedroom: 14’8” x 13’7”
- Laundry Room: 16’0” x 8’8”
- Bathroom: 6’10” x 4’11”
- Bonus Room: 15’4” x 14’0”
- Bathroom: 4’10” x 10’1”
- Deck: 39’9” x 15’9”
- Unit 2
- Kitchen: 13’9” x 9’0”
- Dining room/Family Room: 17’4” x 24’10”
- Bedroom: 13’7” x 14’5”
- Bathroom: 6’0” x 10’1”
- Bedroom: 19’9” x 9’9”
- Bedroom: 12’2” x 14’9”
- Bonus Room: 10’0” x 9’0”
- Laundry Room: 5’5” x 9’0”
Legal Description: 3 S 2 E Hirons&Manen ADD LOT 3,4,5 6&7 BLK 2 DOR 09-41-19
Parcel(s): 10-31-303-002. 10-31-303-003, 10-31-303-004, 10-31-303-005
Taxes: $2,507 -2021
P#921 / MLS#24061896
LISTED by Property Peddler Inc.
Broker Susan Kroll 618-571-0250
