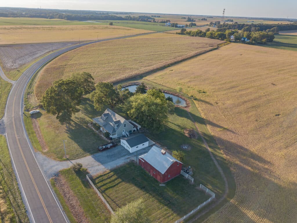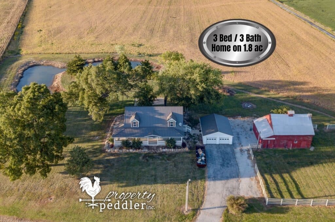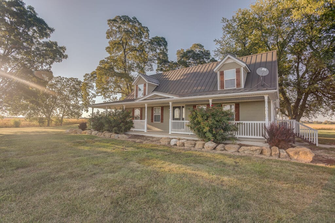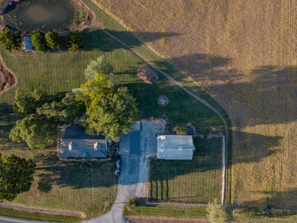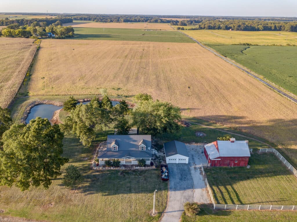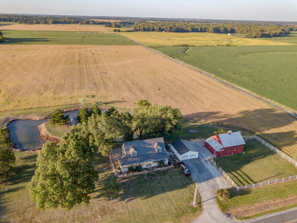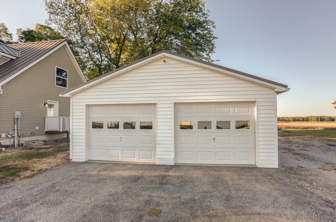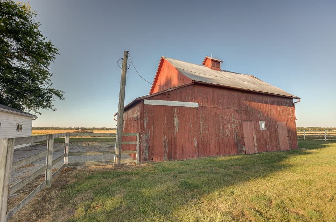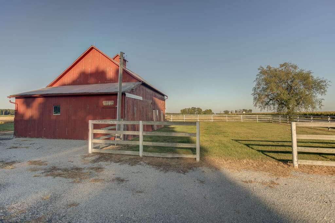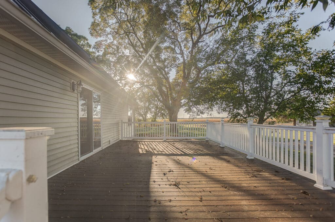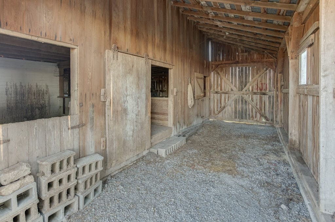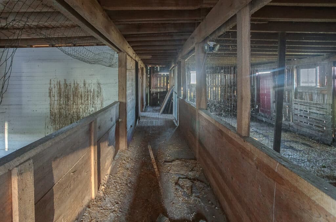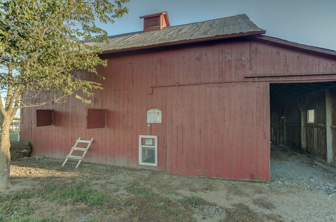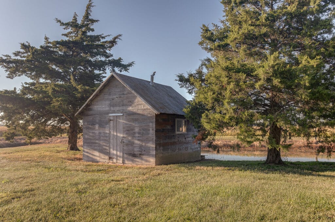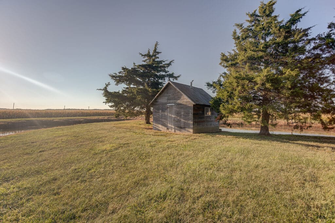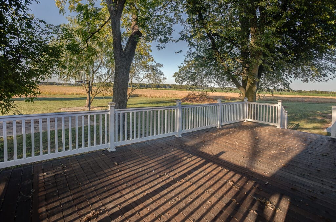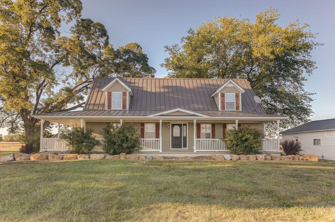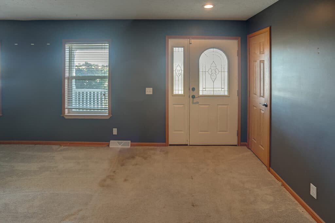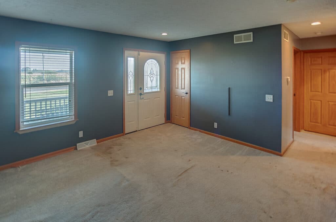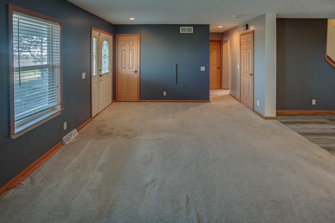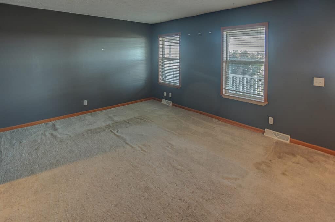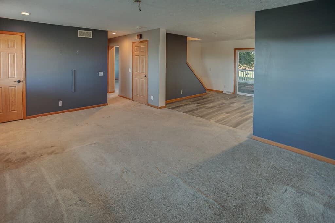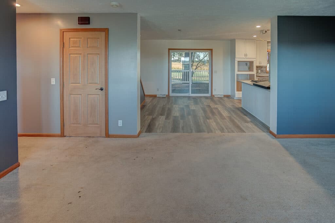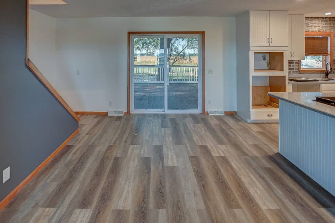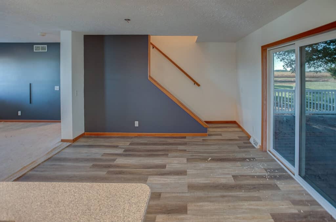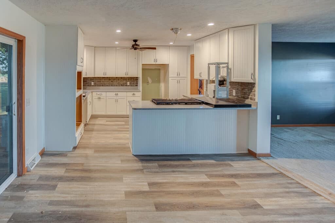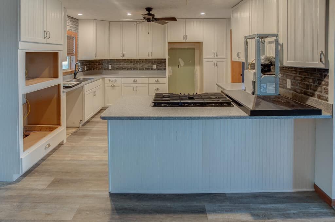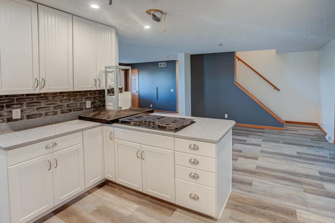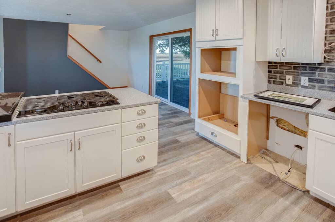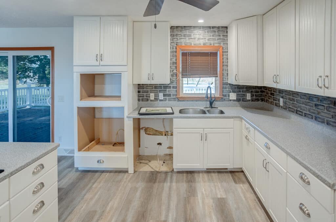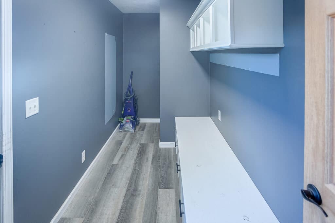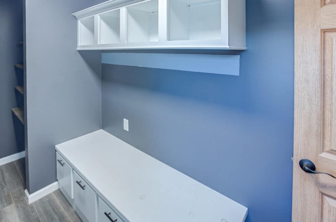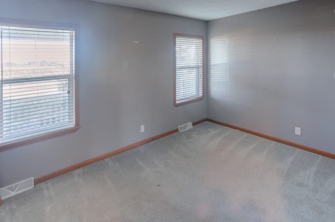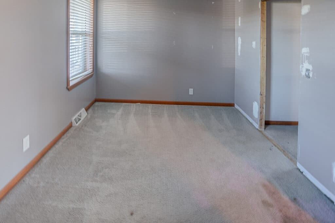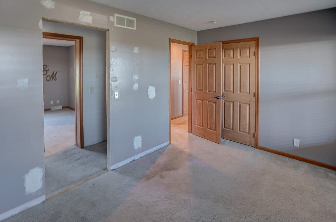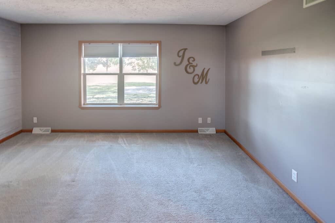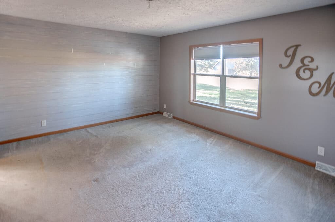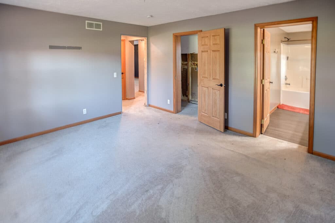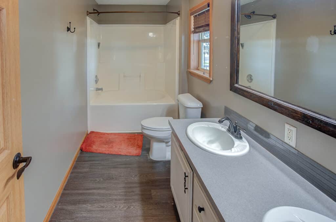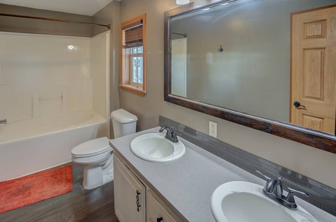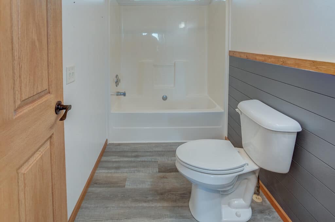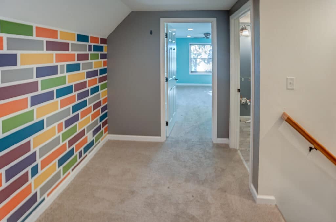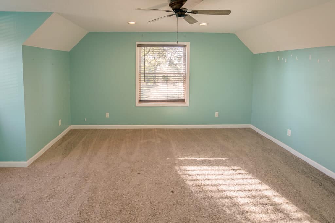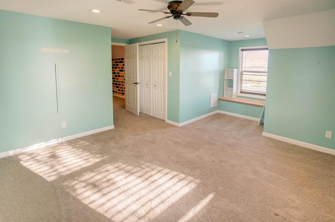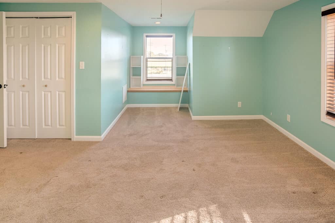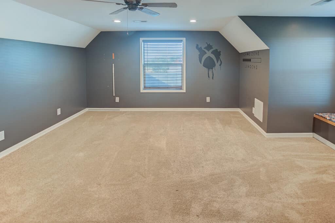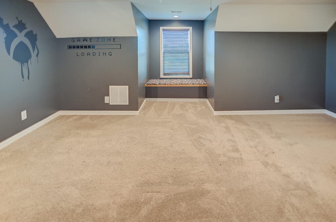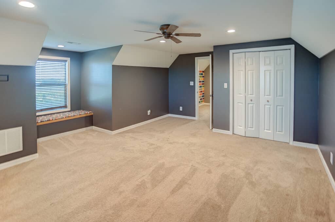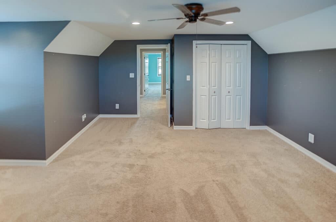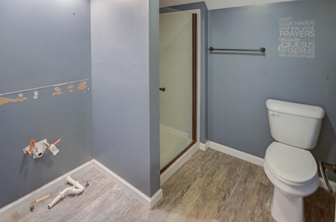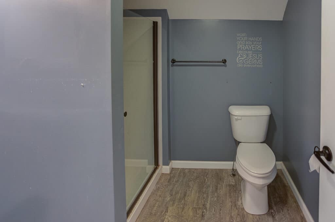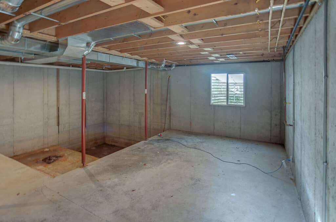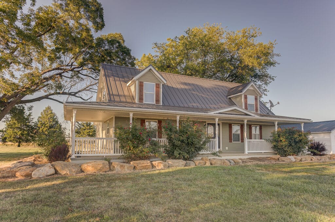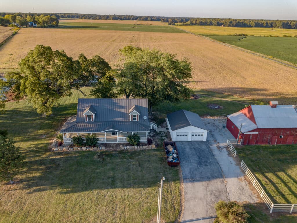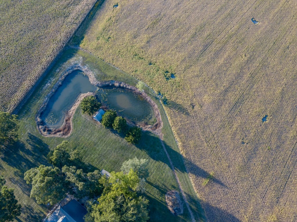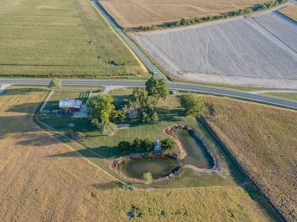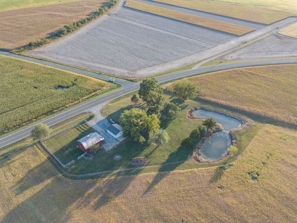Description
Address: 16233 Oakdale Blacktop Rd. Nashville, IL 62263
This 3 bedroom, 3 bath home on 1.8± acres in Washington County, IL features a partial wrap-around porch and large deck in the back that provide amazing views of the beautiful farmland all around. The home’s main floor has a nice open flow from the living room to a combined dining room/kitchen with access directly to the large 27’ x 14’ deck where you can enjoy the view of your very own pond. The main floor also has a master wing with a full bath and a den—that could easily be converted into a 4th bedroom that would have access to a separate main floor full bath. A mudroom with a side entrance rounds out the first floor. The second floor has two decent sized bedrooms at either end separated by an oversized hallway with a shared bathroom. There is a full unfinished basement with high ceilings & roughed in plumbing -the basement even has a unique concrete pour where the prior owner had plans to put in a theater. Manageable boulder landscaping, cedar shutters, and a metal roof allow for minor exterior maintenance. Property includes a detached 2 car garage, an old barn with wooden fence, and a pond. The home does need two bathroom vanities, some light fixtures, and some appliances, but overall is in great shape. If country living is what you’re looking for, don’t pass this one up—country homes like this do not come on the market very often.
-
- Full Unfinished Basement - Tall Ceilings
- 3 Bedroom (easily able to modify to 4 bedroom)
- 3 Bathroom
- 1.86 Acres
- Pond
- 2 Car Detached Garage
- Barn
- Drive Times
- 9 Minutes to Washington County Lake Conservation Area
- 12 Minutes to Nashville
- 41 Minutes to Mt. Vernon
- 42 Minutes to Mid America Airport
- Nashville School District
- First Floor Room Sizes:
- Kitchen 12’10” x 11’6”
- Dining Room: 10’2” x 12’10”
- Living Room: 12’11” x 19’6”
- Master Bedroom: 14’11” x 12’11”
- Master Bathroom: 12’9” x 5’5”
- Den: 9’5” x 13’4”
- Mudroom: 12’7” x 5’6”
- Bath: 9’3” x 5’1”
- Second Floor Room Sizes:
- Bedroom: 19’1” x 14’2”
- Bedroom: 6’11” x 13’3”
- Bathroom: 6’11” x 7’5”
- Hall: 7’ x 10’
- Detached 2 Car Garage: 23’11” x 28’2”
- Unfinished Basement: 25’10” x 46’5”
Directions: From Highway 127 turn East on Oakdale Blacktop Rd. Upon approaching Rice Rd, home will be on the North side of the road.
Legal Description: Part of Sec 26 T3S R3W
Parcel: 13-17-26-300-015
Taxes: $4,142.00 (2021)
P# 530 / MLS # 22061864
LISTED and SOLD by Property Peddler Inc.
- on 11/18/2022 for $270,000
-
Brenda Chandler - Designated Managing Broker - 618-201-3947 & Amber Skinner - 618-571-2894
