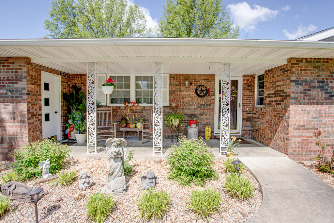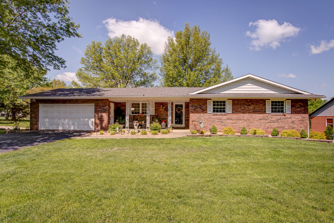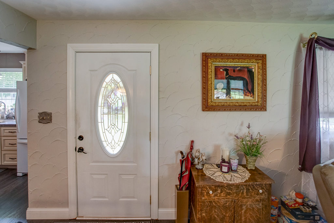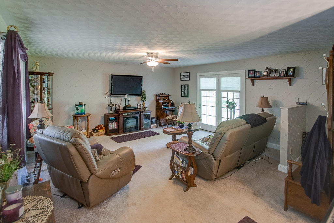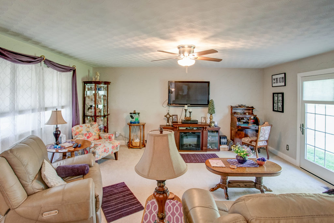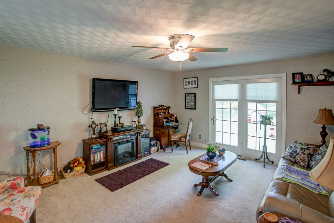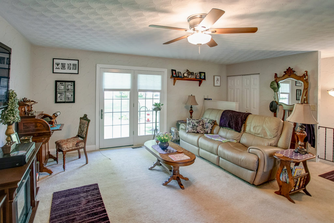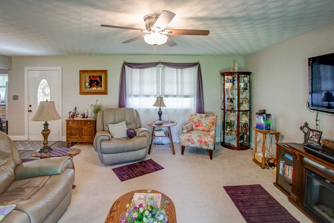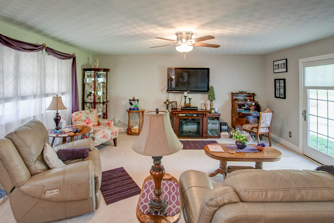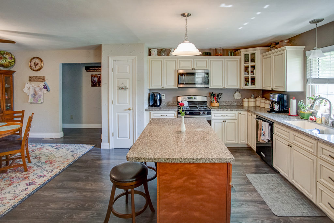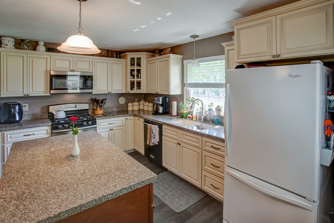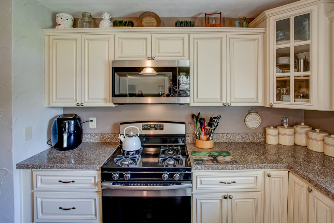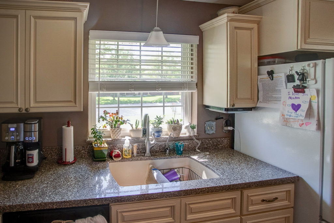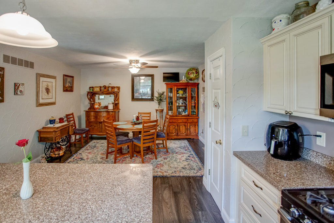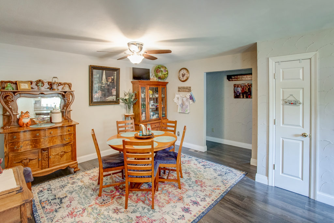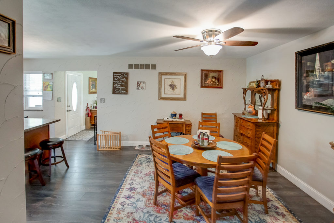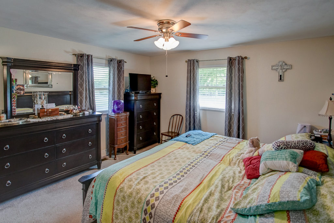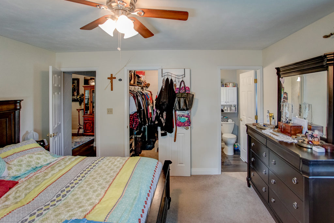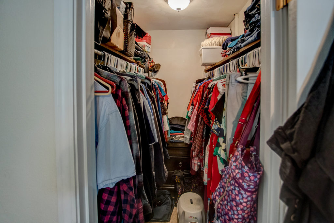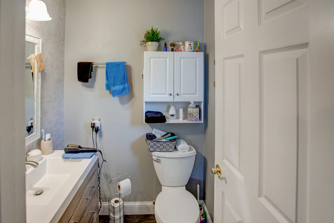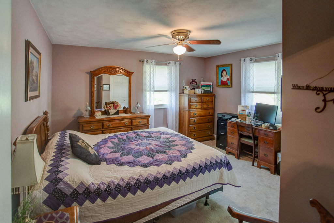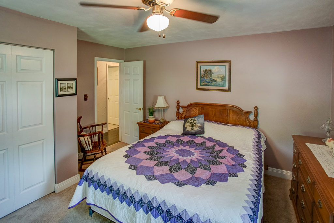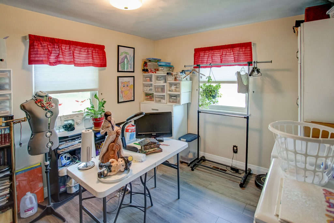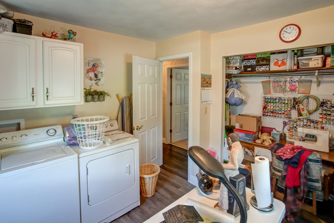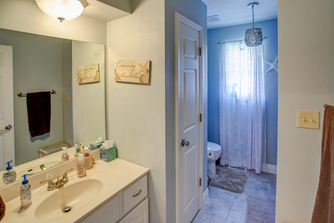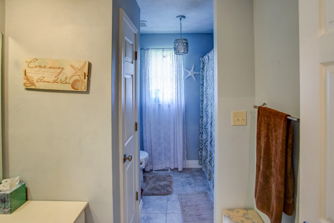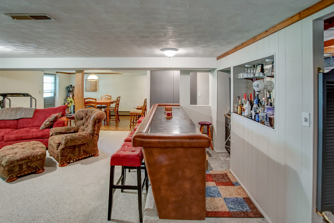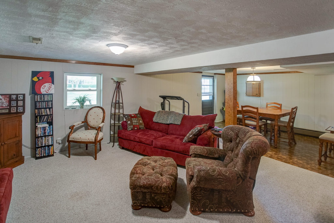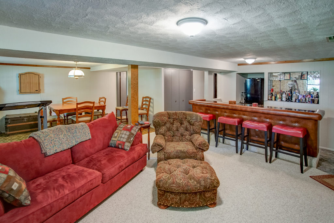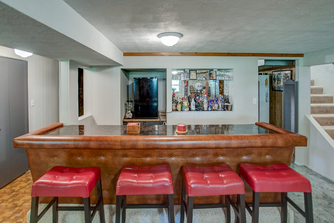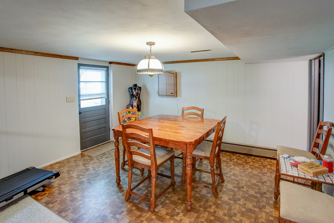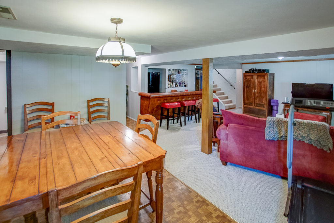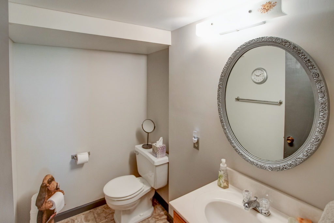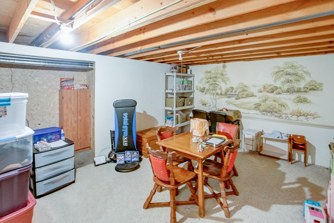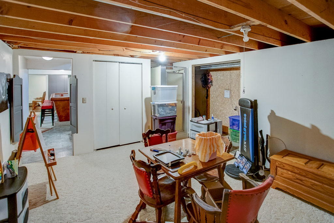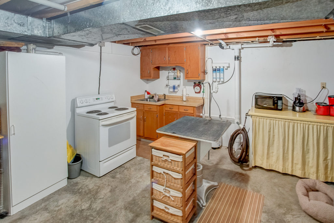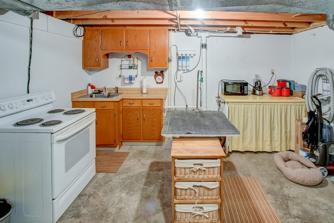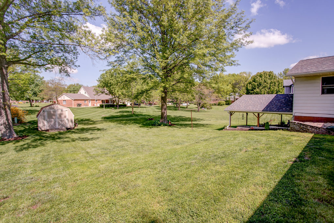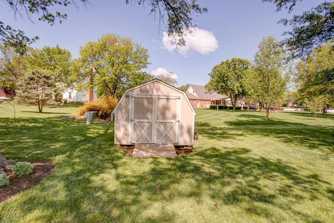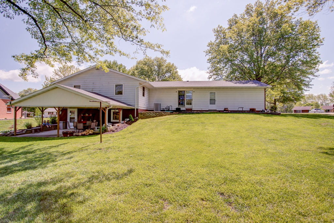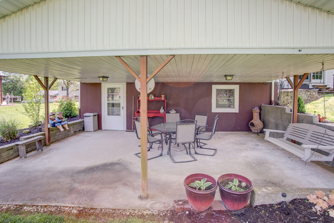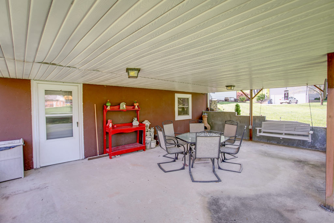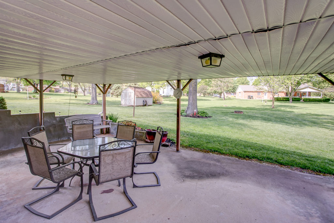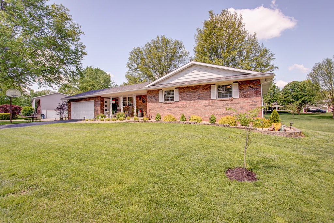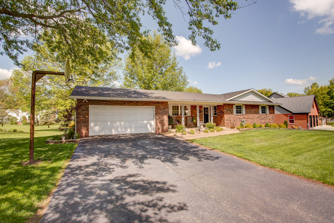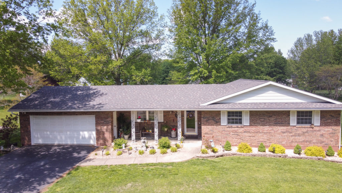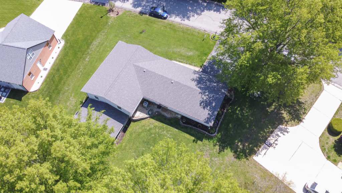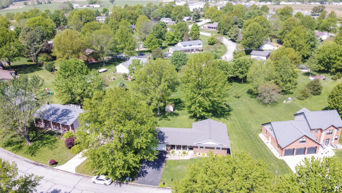Description
SOLD!
This adorable brick ranch home in Red Bud offers 1,360 square feet on the main level plus a partially finished walk out basement with a covered patio. The main level has a newly remodeled kitchen with quartz countertops open to the large dining room. It is currently used as a 2 bedroom with main floor laundry but the laundry room could easily be turned back into a 3rd bedroom on the main level. The main level master bedroom has a half bath and a walk-in closet. The basement features a fantastic family room with a bar and a half bath. There is also a kitchenette behind the bar in the utility room. If you are entertaining in the basement – the covered patio provides a perfect setting for the party to flow outdoors into the beautiful yard. Another partially finished room in the basement could be used as a craft room or office. There is also an attached garage plus a portable building.
Please note the seller of this property has some key plants that she would like to take with her.
Address: 207 Clarence Dr, Red Bud, Il
Features:
- 2 Bedroom with Main Floor Laundry
- 3 Bath (1 full, 2 half)
- Quartz Countertops
- 2017 New Roof – Heating and Cooling
- 2018 New Kitchen
- Partially Finished Walk Out Basement
- Covered Patio
- Attached Garage
- Included - Washer / Dryer, Upstairs Refrigerator, Upstairs Stove, Upstairs Microwave, Dishwasher, Downstairs Stove
Main Level:
- Living Room 18.47 x 17.45
- Kitchen 13.02 x 13.24
- Dining Room 10 x 13.52
- Master Bedroom 12.38 x 13.47
- Master Bath 5 x 5
- Bathroom 10 x 5.97
- Bedroom 13.57 x 13.58
- Bedroom/Laundry 11.05 x 10.915
Lower Level:
- Family Room 26.69 x 20.49
- Bonus 15.62 x 12.62
- Bathroom 6.9 x 4.5
Directions: Take IL State Rte 3 at Red Bud to Clarence Drive. The property will be on the right.
Legal Description: Part of Sec 5, T4S - R8W, Randolph County, IL
Parcel(s): 13-141-311-50
Taxes: 2018 - $3,781.48
P# 220 / Sold on 6/11/20 for $195,000
