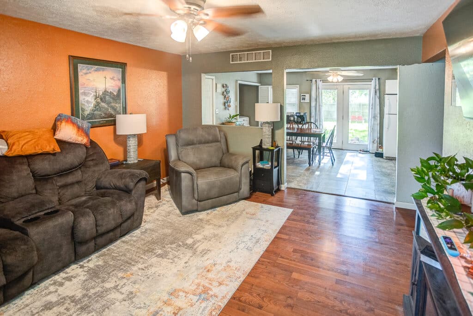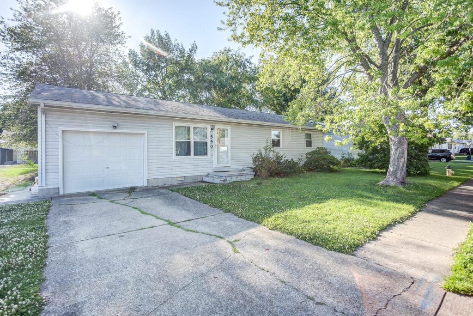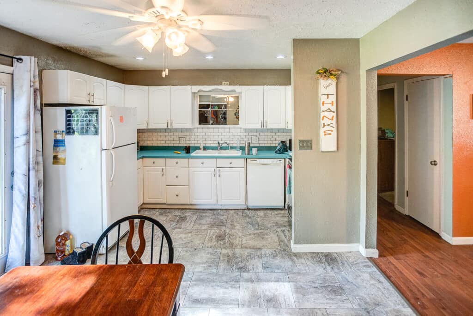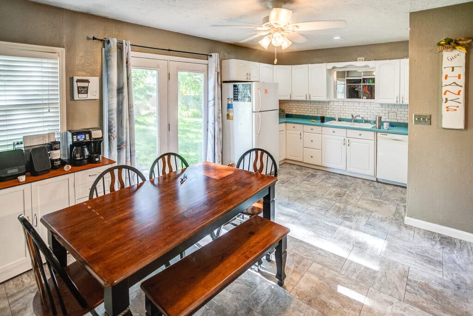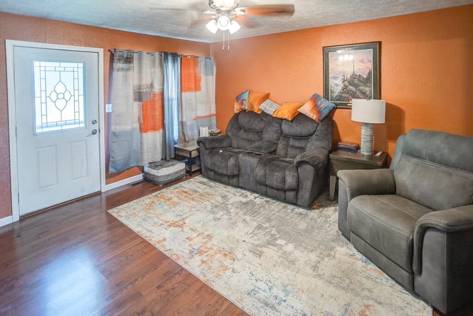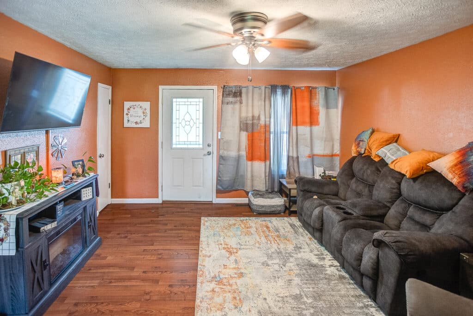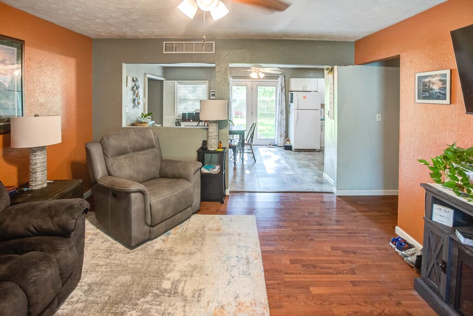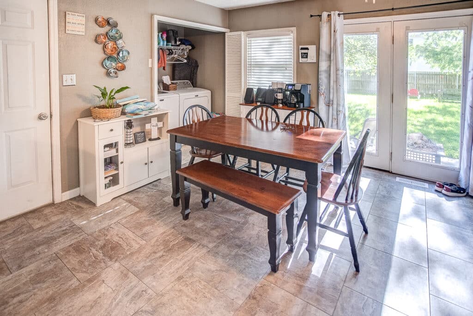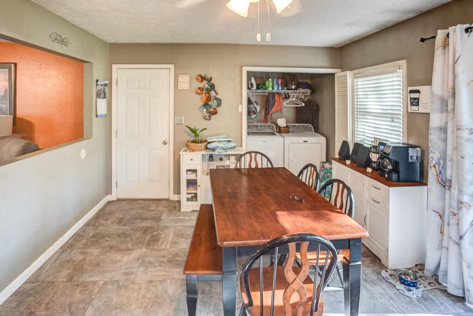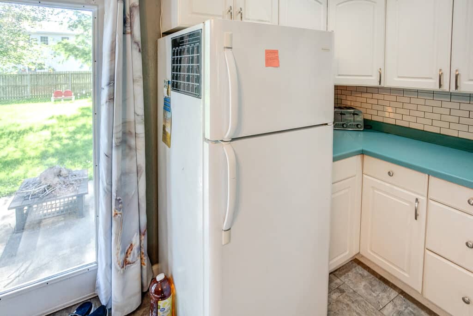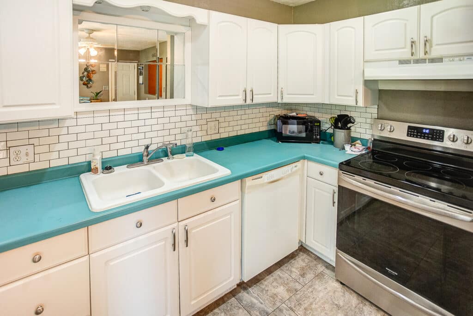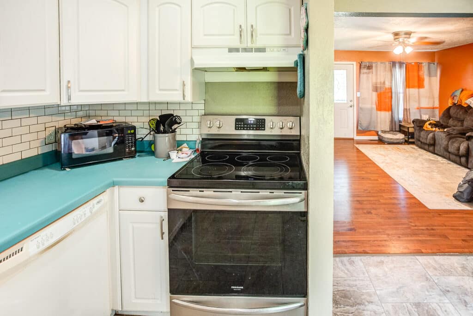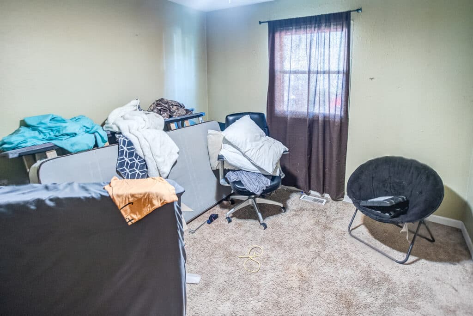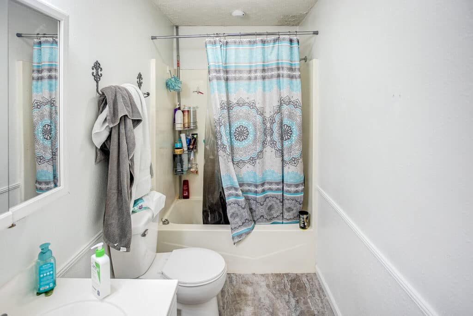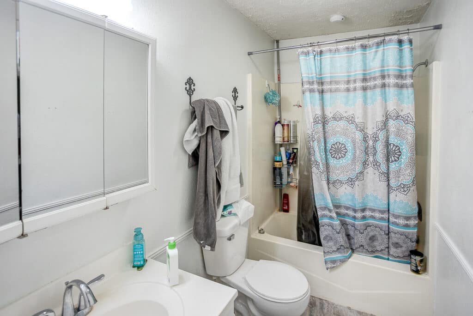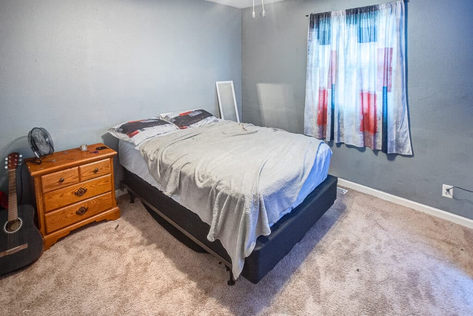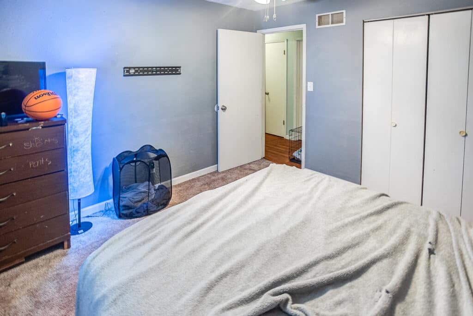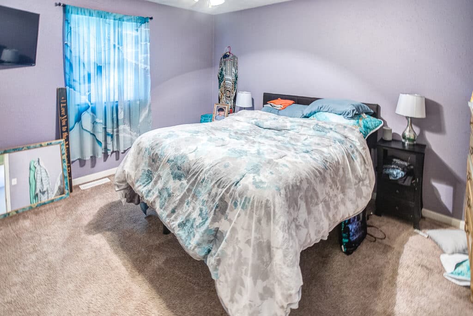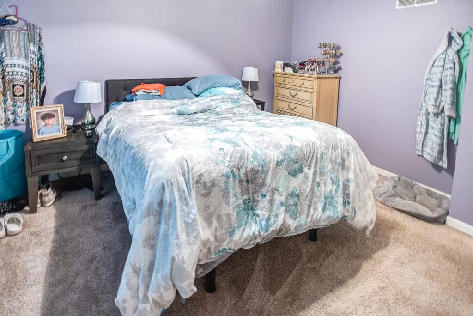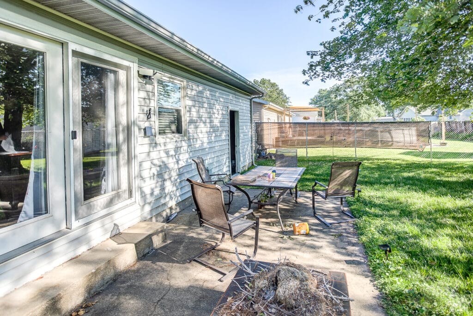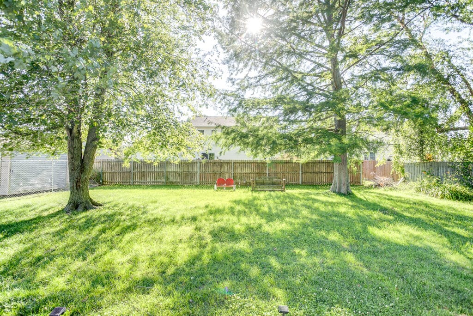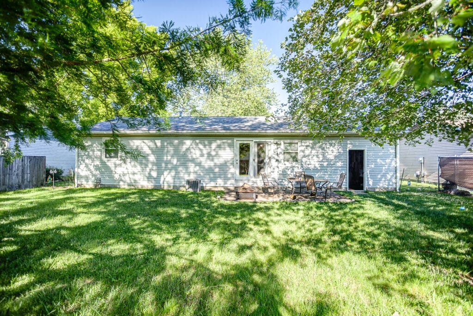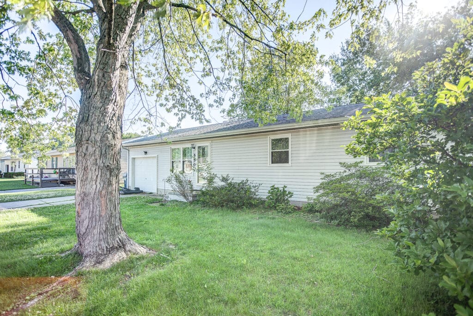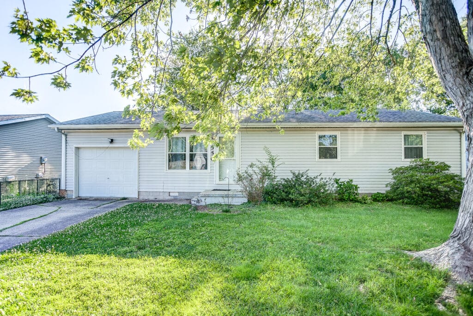Description
Address: 550 Kristy Dr, Centralia, IL 62801
MOVE IN READY! 3-bedroom, 1-bath home located in a well-established neighborhood on the east side. The spacious eat-in kitchen features luxury vinyl tile flooring, a ceramic tile backsplash, and comes complete with kitchen appliances. Convenient washer/dryer hookups are adjacent to the kitchen. The living area, along with the hallway, has laminate flooring. Additional features include a large backyard, perfect for outdoor activities, and an attached 1-car garage that is right off the kitchen, providing ample storage space and convenience.This house is very well kept, tastefully decorated and the best part, MOVE IN READY! Call Melissa Jarrell today for your showing.
- Age of the home: 1982
- Square Footage: 1,120 (source: County)
- Lot Size: 70 x 109
- Heating: Electric
- Cooling: Electric
- Water Heater: Electric (2020)
- Roof: Shingle (2017)
- Utility Providers:
- Water ~ City of Centralia
- Sewer ~ City of Centralia
- Electric ~ Ameren
- Garage: 28 x 14
- School District(s): Centralia
- Drive Times:
- 1.15 hrs to St Louis
- 3.5 hrs to Chicago
- 20 min to Mt Vernon
- Room Dimensions:
- Living Room 14’5 x 13’4
- Kitchen 18’11 x 11’11
- Bathroom 1’10 x 3’6
- Bed 1 10’6x 10’10
- Bed 2 11’5 x 10’11
- Bed 3 11’11 x 11’2
Title Company: Near North, Centralia
Financing: Conventional, Cash, FHA, USDA or VA
Directions: From 161 to Pleasant. South on Pleasant to Calumet. East on Calumet to Kristy Drive
Legal Description: BROOKHAVEN SUB. PHASE I LOT 15
Parcel(s): 14-00-079-030
Taxes: 2022 - $1,589.00
P#843 / MLS # EB453619 / SOLD for $115,000 on 7/31/24
LISTED by Property Peddler Inc.
Broker Melissa Jarrell 618-266-2664
