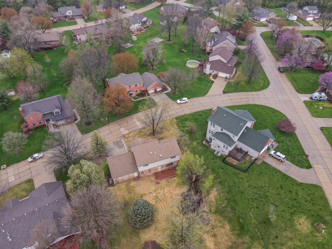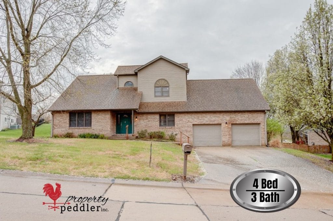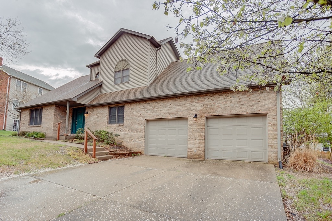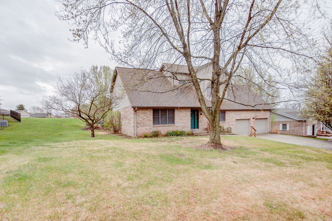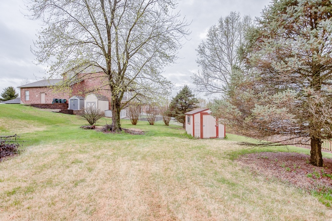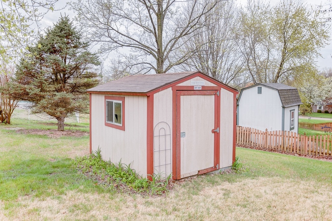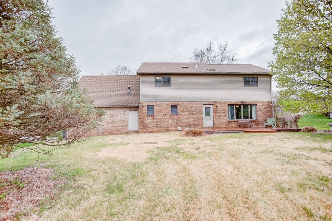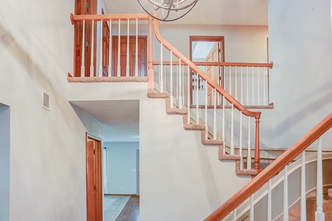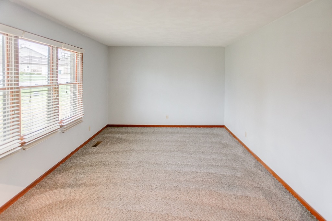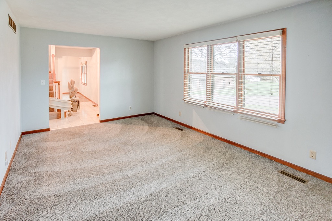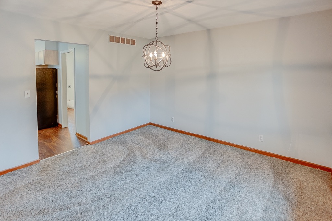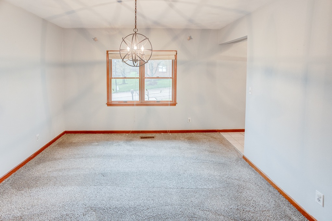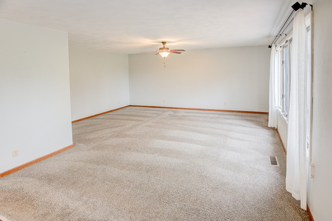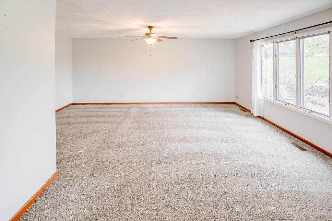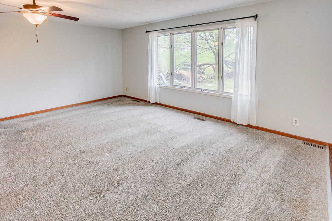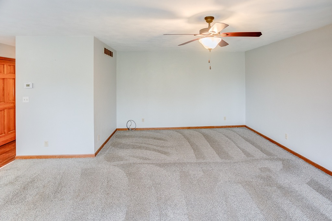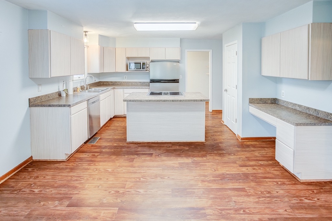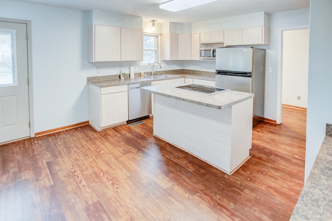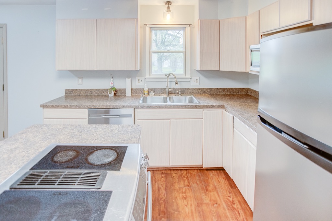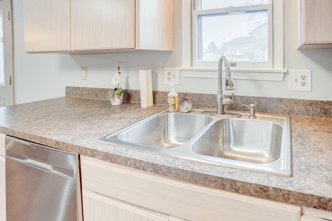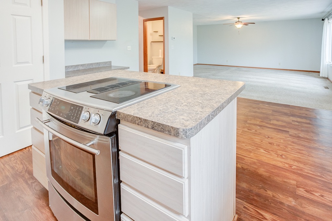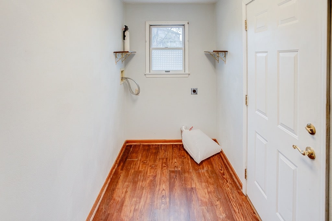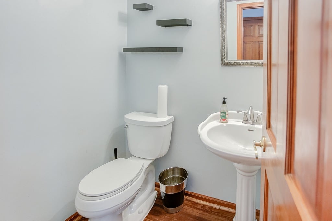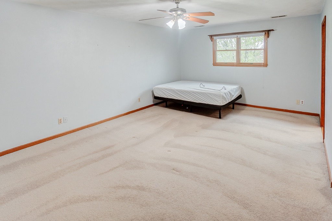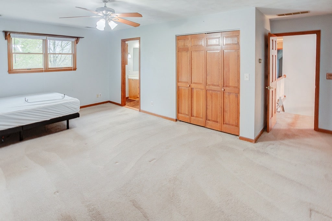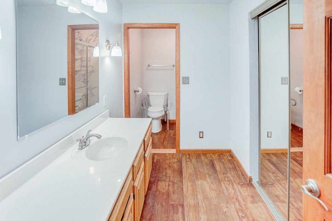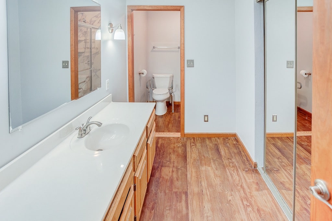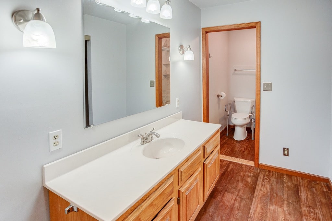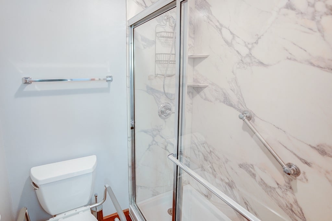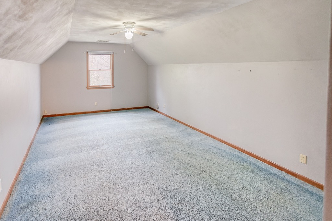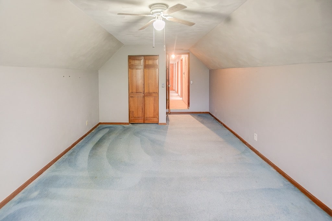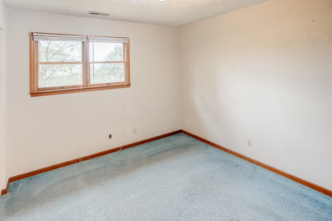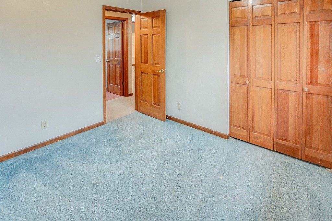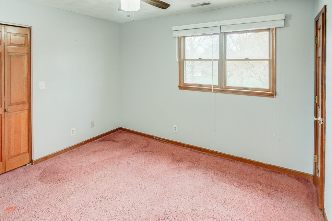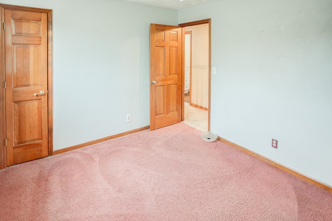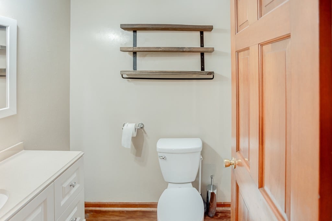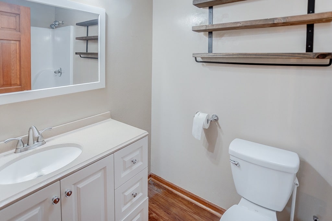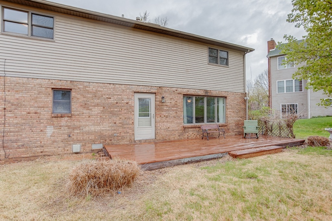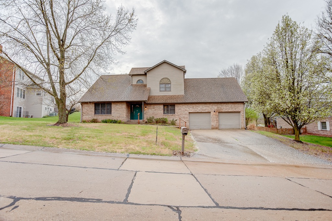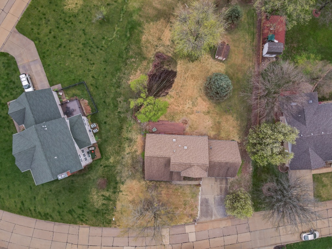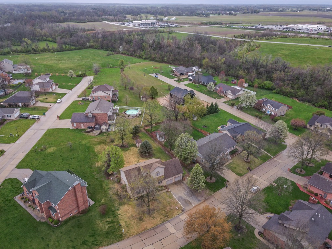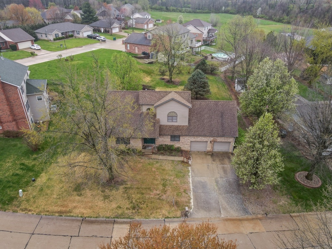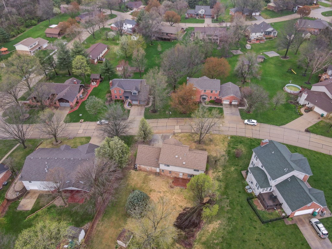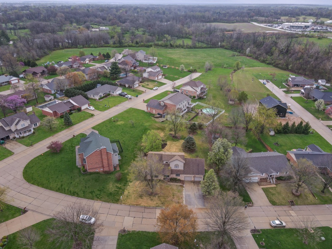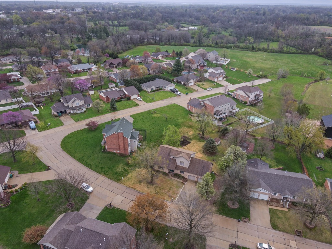Description
This 4 bedroom brick home with attached 2 car garage has an excellent floor plan. Main level features a formal living room, formal dining room, a kitchen with an island that is open to the family room plus a half bath & a main level laundry room. Upstairs is the 19 x 12 master bedroom with a closet, full bath and walk in shower. Upper level also includes 3 more bedrooms, a full bathroom and attic storage. Home is also equipped with a chair lift to get up the stairs. Nice lot with a portable shed. Address: 6 Horizon Dr., Belleville, IL 62226
- 4 Bedroom
- 2.5 Bath
- 1.5 Story
- Square Footage
- Main Level - 1323 sq feet
- 2nd Level - 1008 SQ FT
- Total Square Footage - 2331
- Crawl Space
- Lot Size .41 Acre
- HIGHLAND HILLS Subdivision
- Drive Times:
- 14 miles, 25 minutes to St Louis
- 12 Miles, 25 minutes to SAFB
- Belleville School District #201
Directions: From IL-15 head north on IL-13/South Belt W. Take a left on Highland Dr, a left on Starlight Dr, then a right on Highland. Home is the second drive on the left.
Legal Description: Part of Sec 19 T1N R8W Parcel(s): 08-19.0-206-003 Taxes: TBD P#445 / MLS #22020279 Sold 5/27/2022 for $247,777 LISTED by Property Peddler Inc. Brenda Chandler - Designated Managing Broker - 618-201-3947
