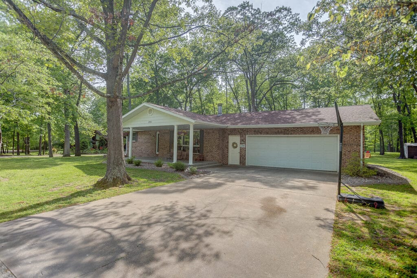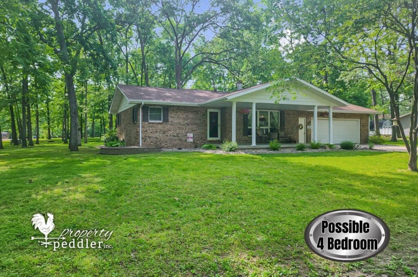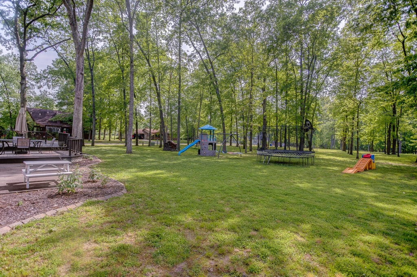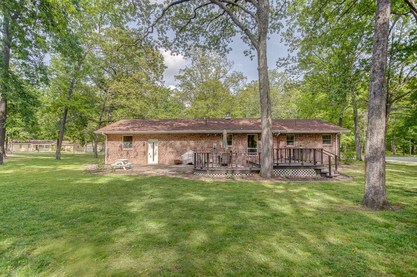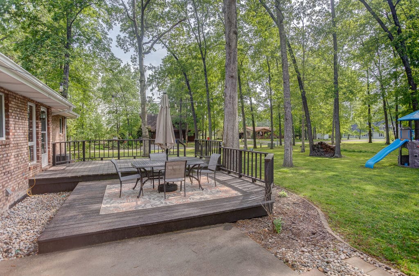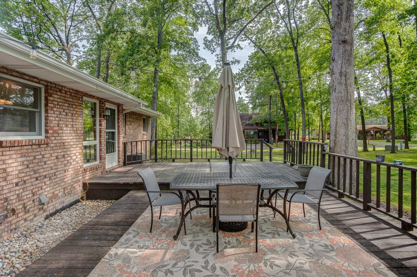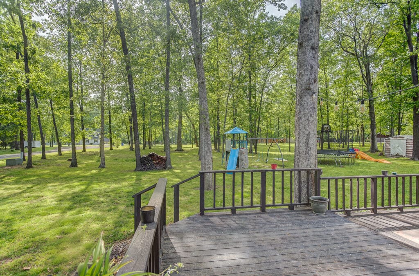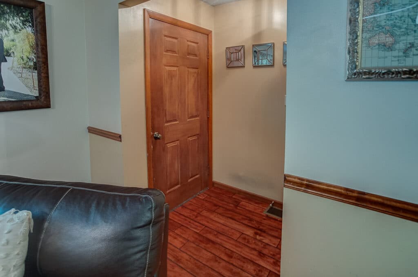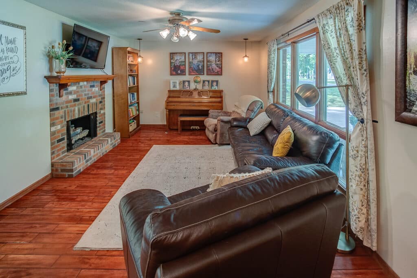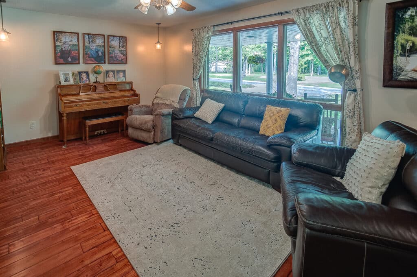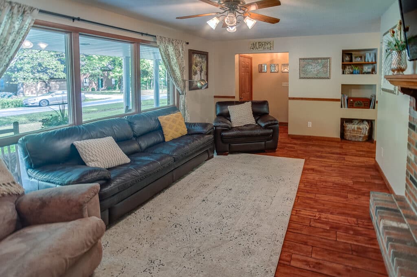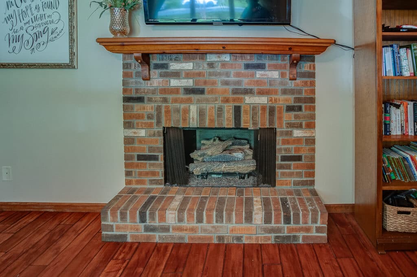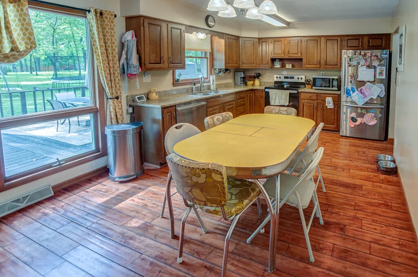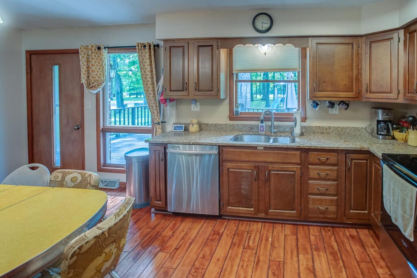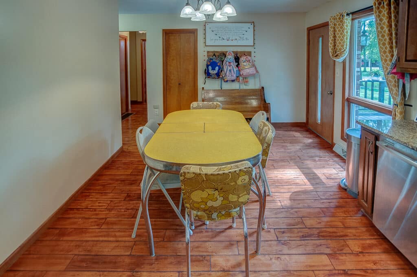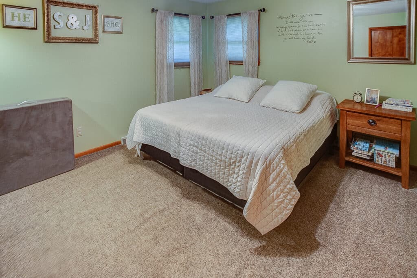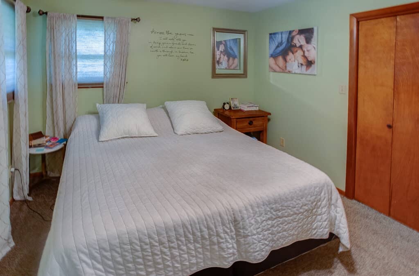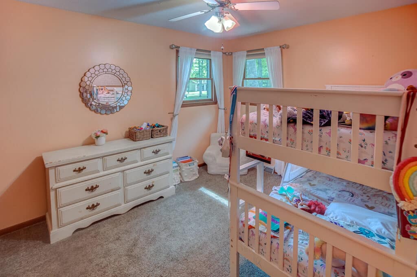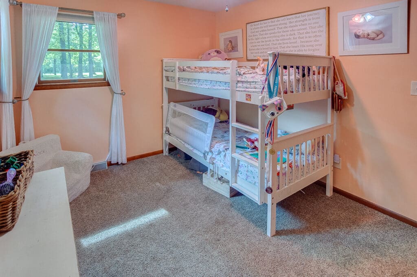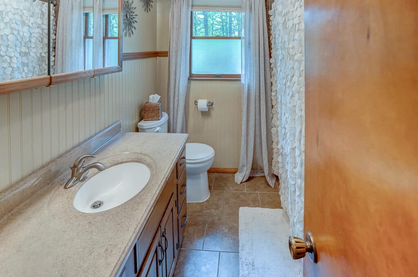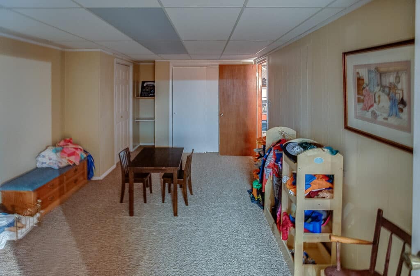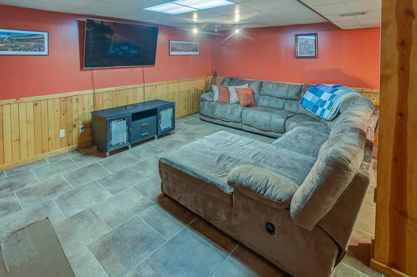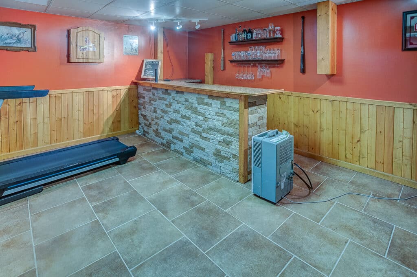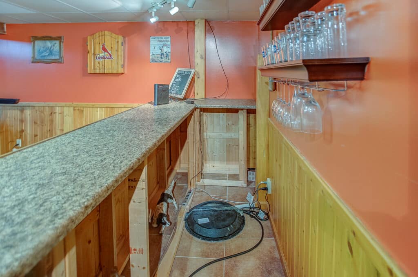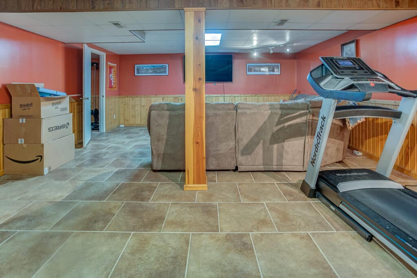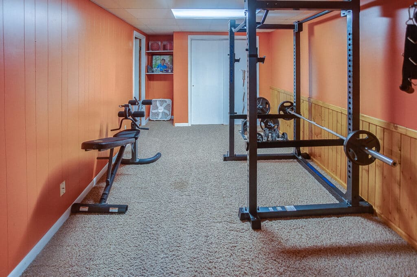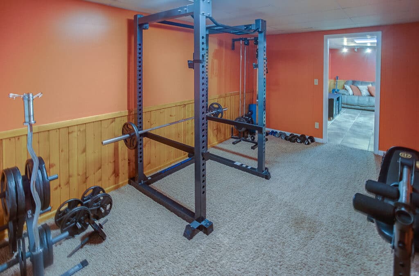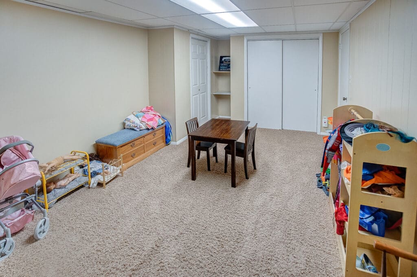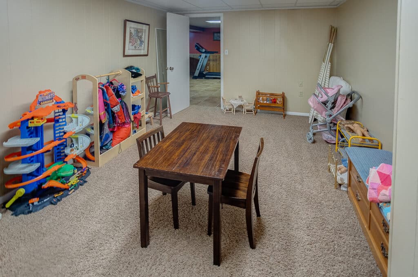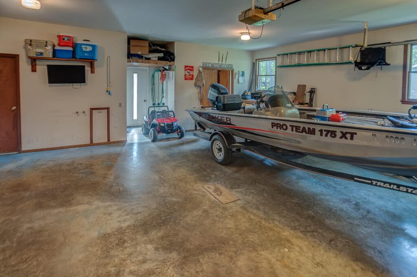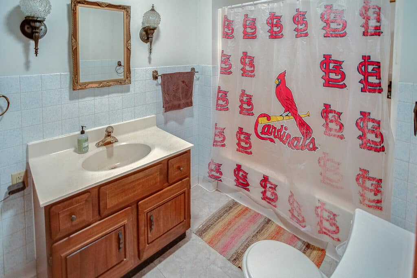Description
Address: 3781 Brian Dr. Tamaroa, IL 62888
This beautiful brick ranch home sits on a spacious corner lot with a serene wooded setting, offering a peaceful environment. Inside, the home boasts beautiful wood floors, adding warmth and character to the living spaces. The home features 2 bedrooms, however, the layout of the home also allows for the possibility of creating up to 4 bedrooms, providing flexibility for growing families or those who need additional space. The deck or the front covered porch are the perfect places to unwind and relax after a long day. The kitchen has granite countertops and newer stainless steel appliances. This home also has a family room with a bar in the basement, 2 full bathrooms, 2 car attached garage, lots of closet space, gas fireplace in the living room, new roof in 2020, HVAC in 2017, Hot Water Heater in 2018. Located in 204 School District.
- Age of the home 1981
- Square Footage: 1144 (source: County Records )
- Lot Size: 121.77 x 113.91 IRR .46 Acres (source:County Records)
- Heating Gas (age 2017 )
- Cooling Electric (age 2017 )
- Water heater Gas (age 2018 )
- Roof Shingles (age 2020)
- Fireplace gas
- Basement full finished
- Utilities
- Water City of Tamaroa
- Septic
- Electric Ameren
- Gas Ameren
- Garage Attached 2 car garage
- School District: 204
- Drive Times:
- Pinckneyville: 8 Minutes
- Tamaroa: 13 Minutes
- DuQuoin: 13 Minutes
- Title company : Roe Abstract & Title
- Financing : Cash, Conventional, FHA, USDA, VA
- Measurements:
-
- Livingroom: 18’10” x 15’2”
- Eat-in Kitchen: 18’8” x 11’1”
- Primary Bedroom: 13’5” x 11’5”
- Exercise Room: 18’8” x 9’10”
- Recreation Room: 24’6” x 26’5”
Directions: Head East on 154 from Pinckneyville approximately 3 miles, turn North on Brian Drive, house sits on the west corner just after Renee Rd.
Legal Description: Part of Sec 15 T5S R2W
Parcel(s): 2-52-0460-140
Taxes: $2,863.28
P# 625 / MLS # 23025858
SOLD on 7/17/23 for $194,000
LISTED by Property Peddler Inc.
- Amber Skinner - Broker 618-571-2894
