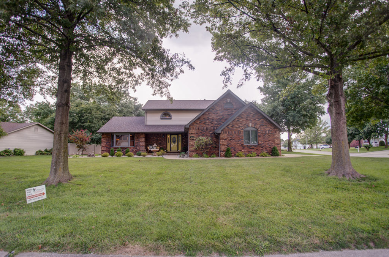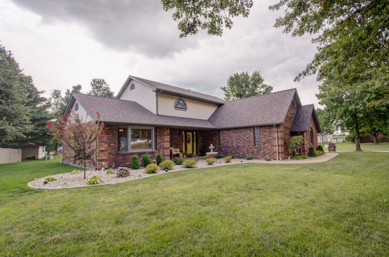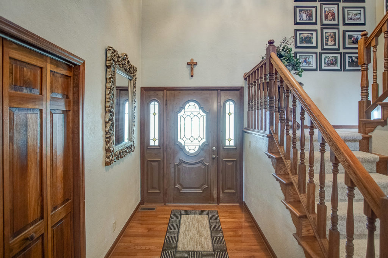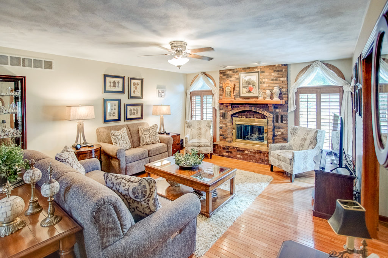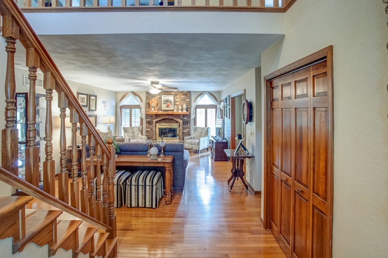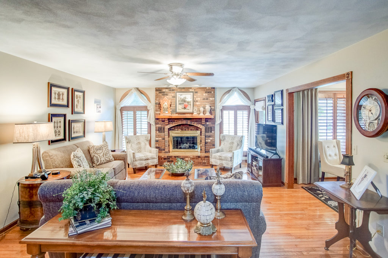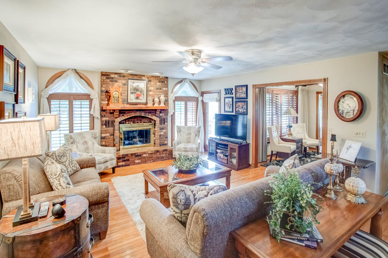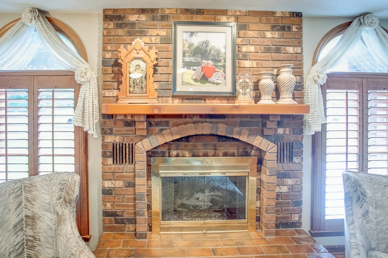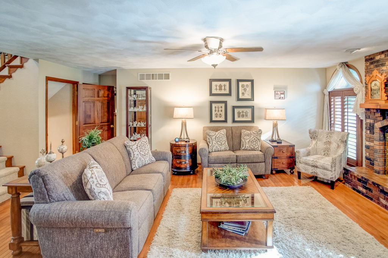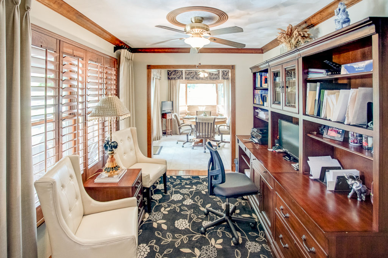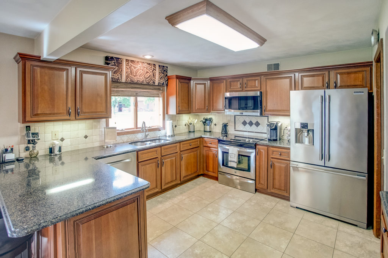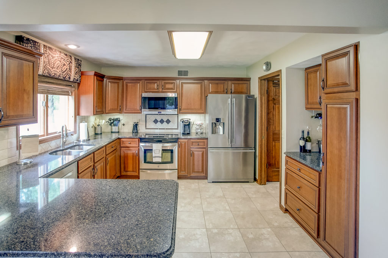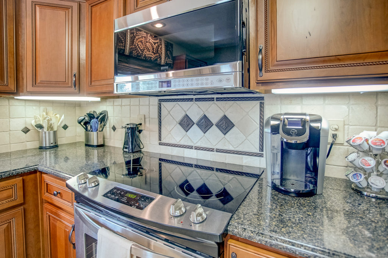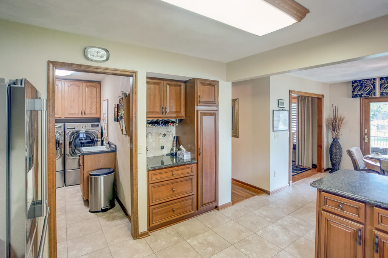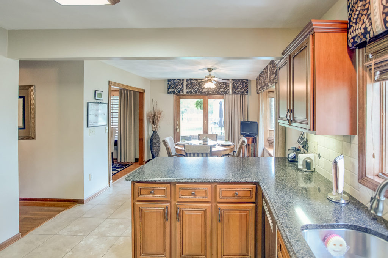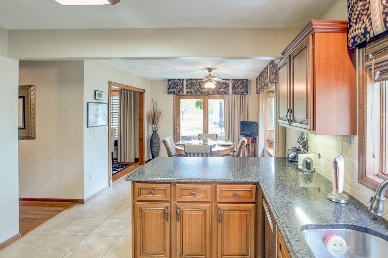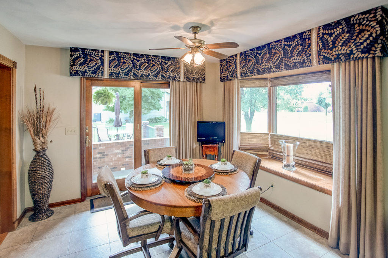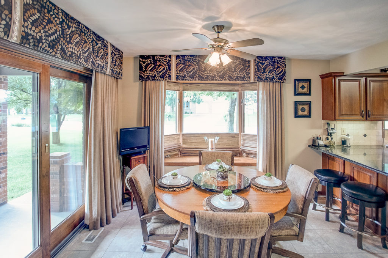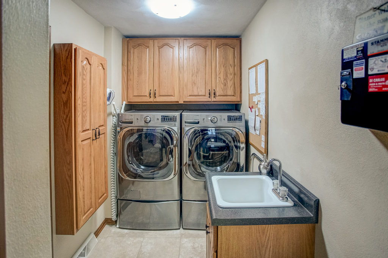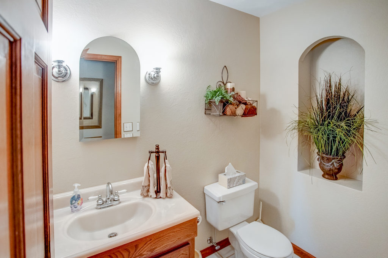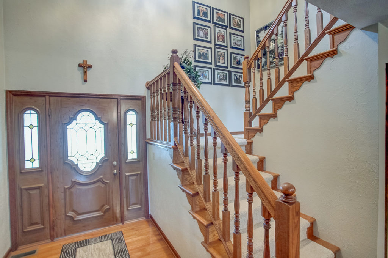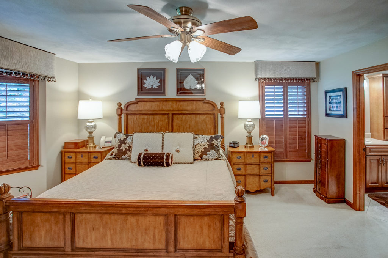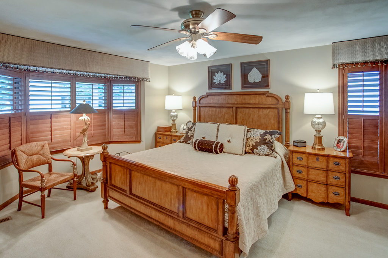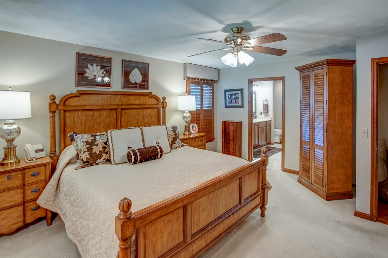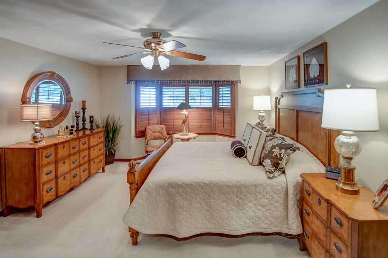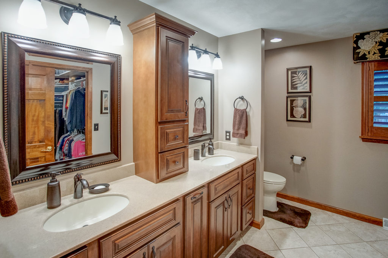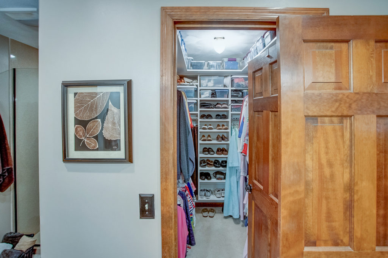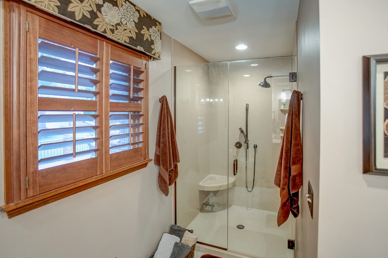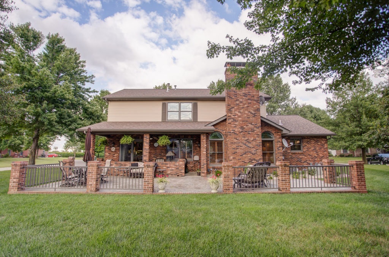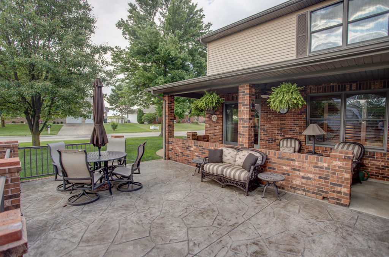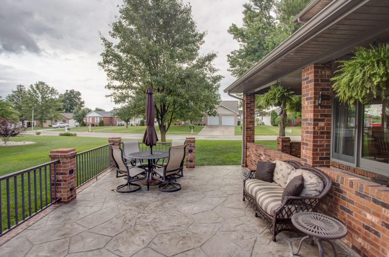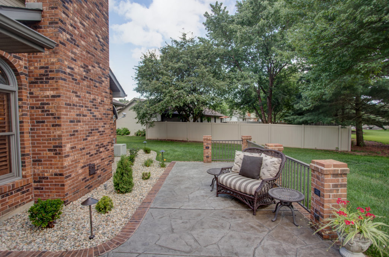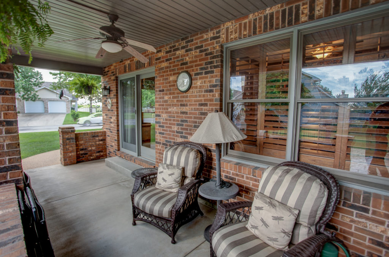Description
SOLD Address: 809 Thomas Drive - Red Bud, IL 62278
Beautiful 3 bedroom 4 bath home within an easy walking distance of Red Bud High School. The home has hardwood floors, 5-panel doors, a gas fireplace, and an excellent floor plan with a main level master bed and bath plus main level laundry. The master bath was remodeled with very functional custom cabinetry and a beautiful walk-in shower. The master closet features a custom shelving system. The professional window treatments on the main level add a very nice touch. The kitchen has been updated with a quartz countertop and stainless steel appliances. The pantry has pull-out shelves. Upstairs there is loft space that can be used as an office or playroom plus both bedrooms upstairs have nice sized closets. The basement includes a finished family room with a wet bar and an updated bathroom. This move-in ready home is ready for a family to enjoy inside and out. The outside features professional landscaping and lighting, a covered patio plus a stamped concrete patio to entertain from. The pebblestone epoxy finish on the walkways and driveway is another great touch. New roof & gutters in 2017. This home has been well maintained and cared for and will be an excellent home for the next family.
Features:
- Built in 1992
- Above grade sq footage 2460, below grade 819
- Total sq ft 3279
- Kitchen – Quartz Countertops, Ceramic Back Splash, Stainless Steel Appliances
- Professional Window Treatments and Shutters
- Master Bath Remodeled in 2014.
- New Roof and Gutters in 2017
- New AC Unit for the 2nd Floor in 2018
- Covered Patio Plus Beautiful Stamped Concrete Patio
- Professional Landscaping (2020) with Custom Outdoor Lighting (2013)
- Pebblestone Epoxy Finish for Driveway and Walkways (2015)
- 2018 Taxes for Parcel 13-141-025-00 - $4,708.20
Main Level:
- Breakfast Area 11 x 11
- Kitchen 11 x 13
- Dining / Office 11 x 9
- Living Room 19 x 14
- Master Bedroom 14 x 15
- Master Bath 10 x 9
- Laundry 11 x 5
- Half-Bath 4 x 6
- Garage 22 x 20
Upper Level:
- Office 13 x 9
- Bedroom 10 x 15
- Bedroom 11 x 15
- Full Bath 5 x 11
Lower Level:
- Family Room 22 x 13
- Bar Area 17 x 19
- Bath 9 x 7
Directions: From Route 3 south of downtown Red Bud, go west on Brand, south on Locust, west on Charles, north on Westside, west on McCarthy. Home on SW corner of Thomas & McCarthy.
Legal Description: Part of Sec 8, T4S - R8W
Parcel(s): 13-141-025-000
Taxes: 2018 - $4,708.20
Sold 9/30/2020 $267,500
P#256
