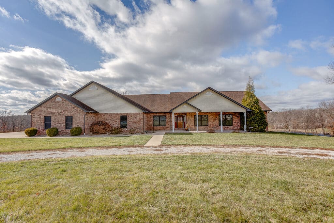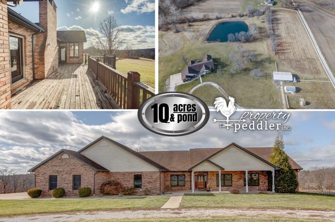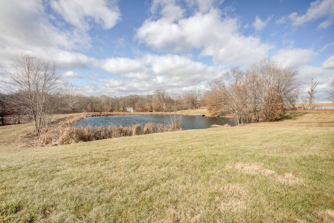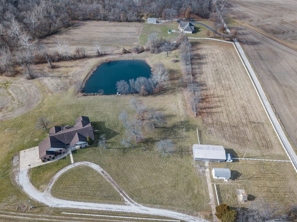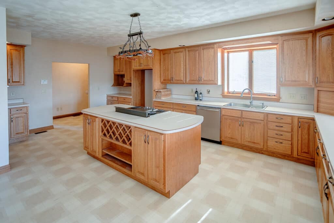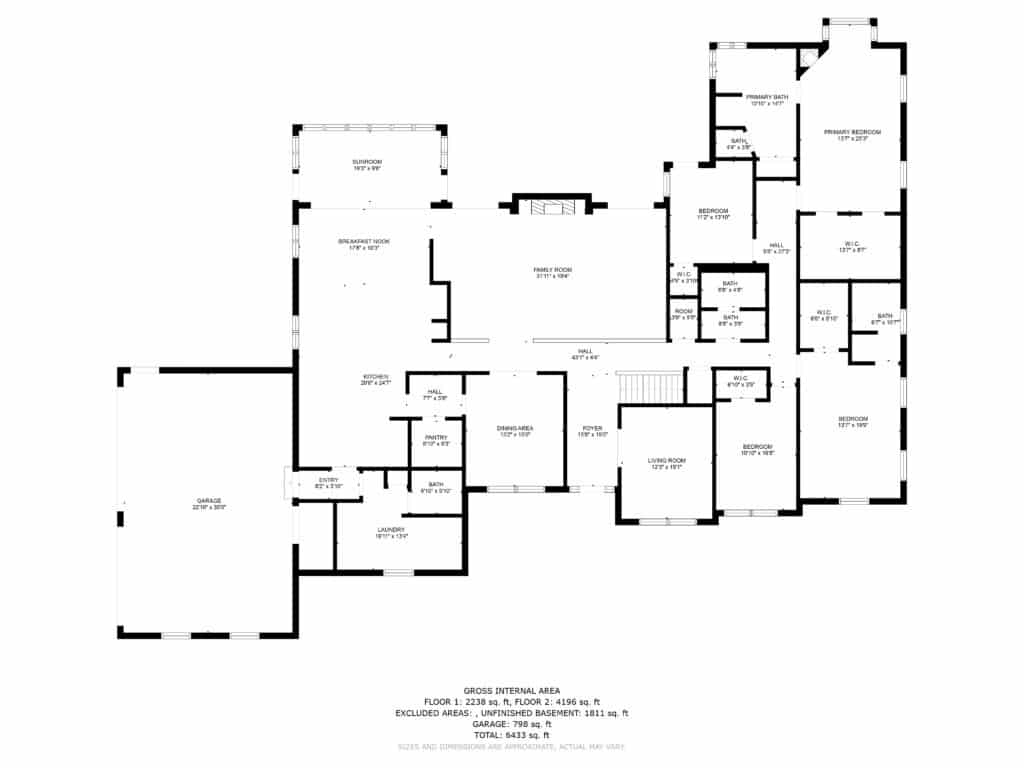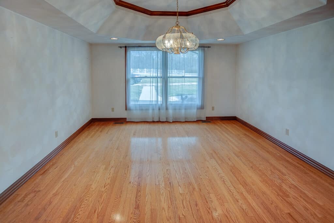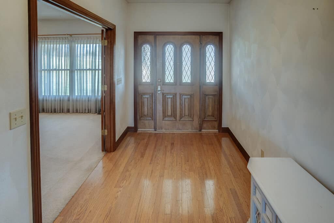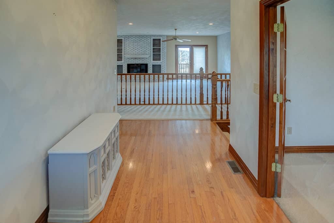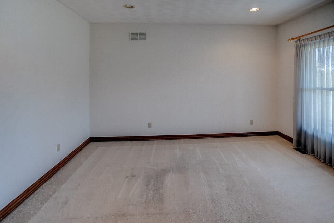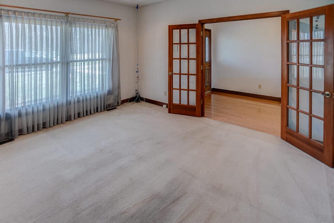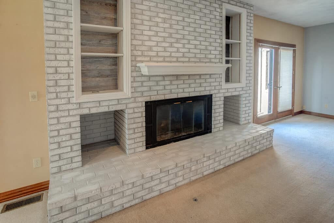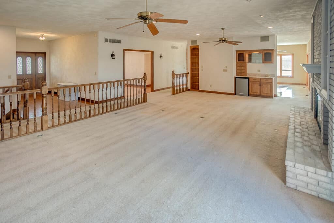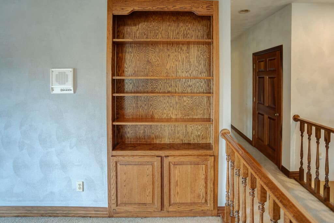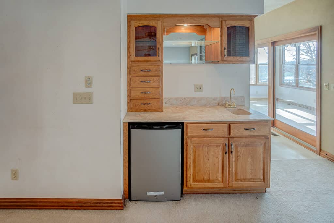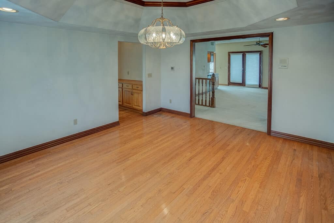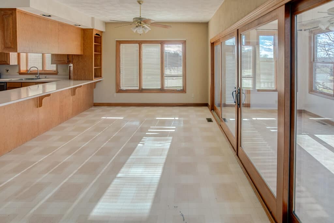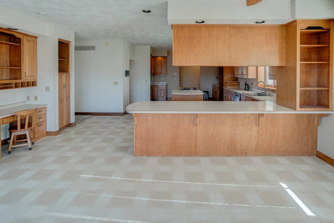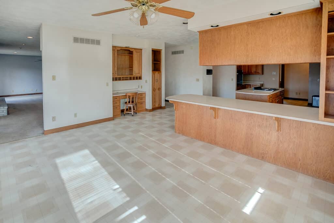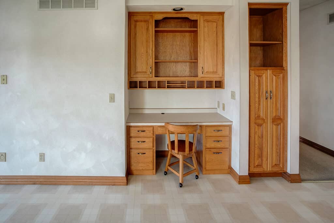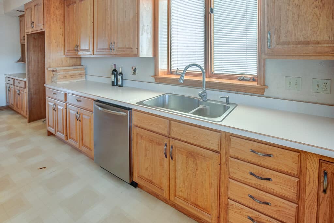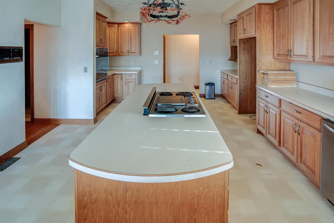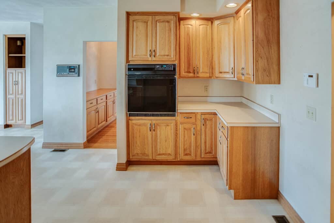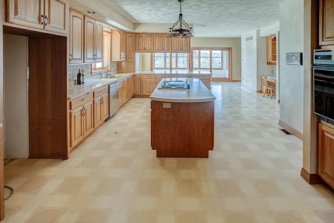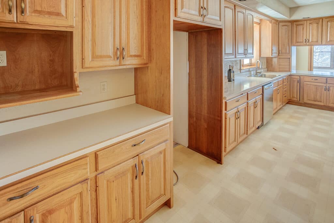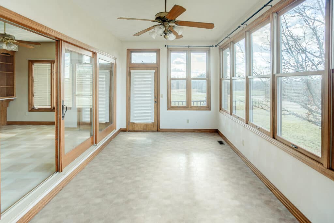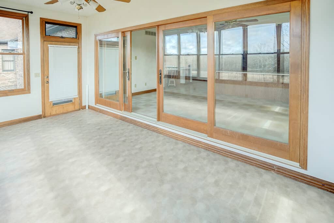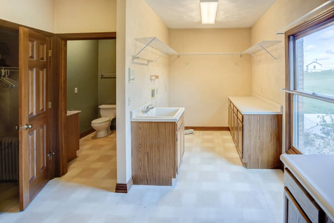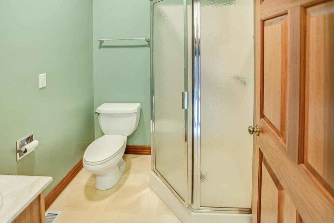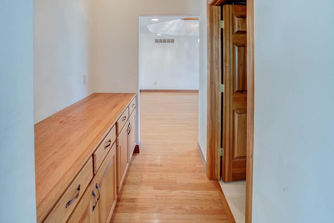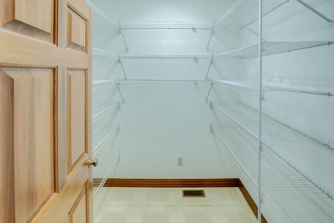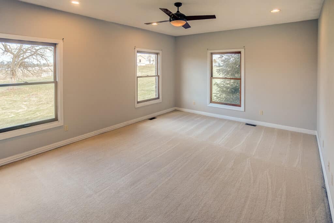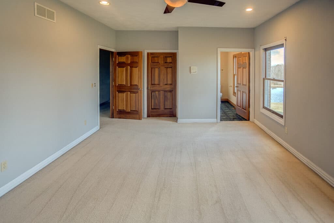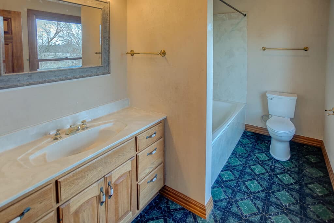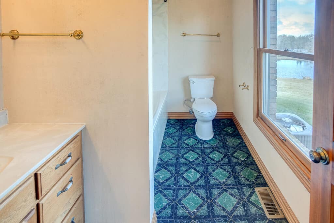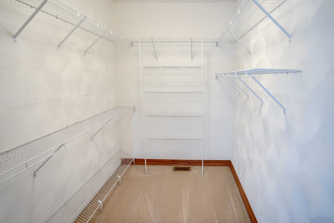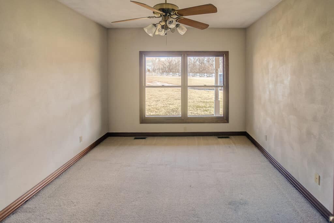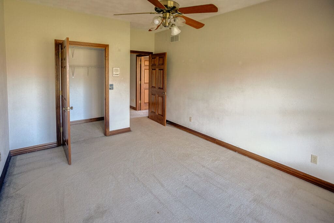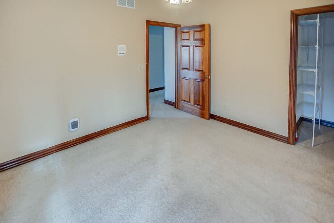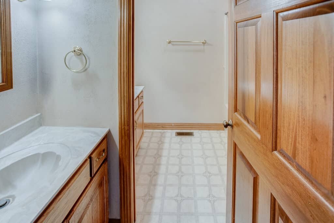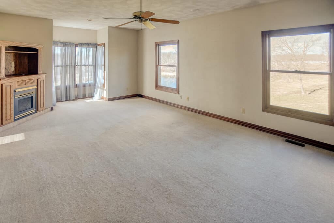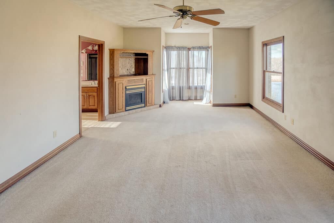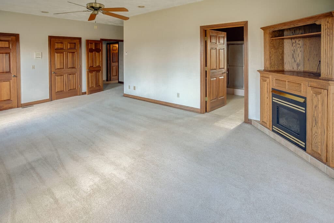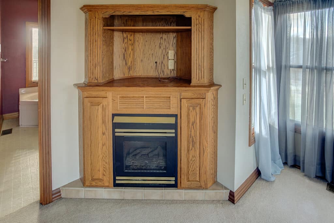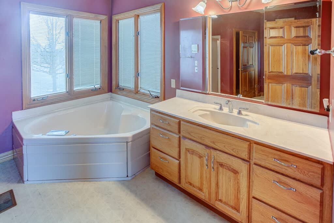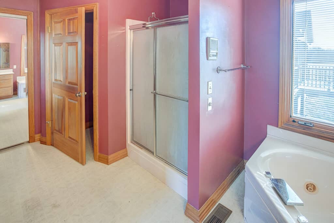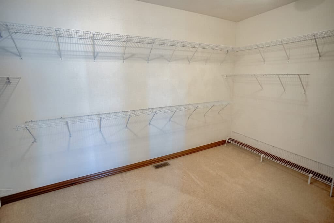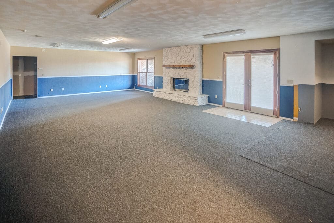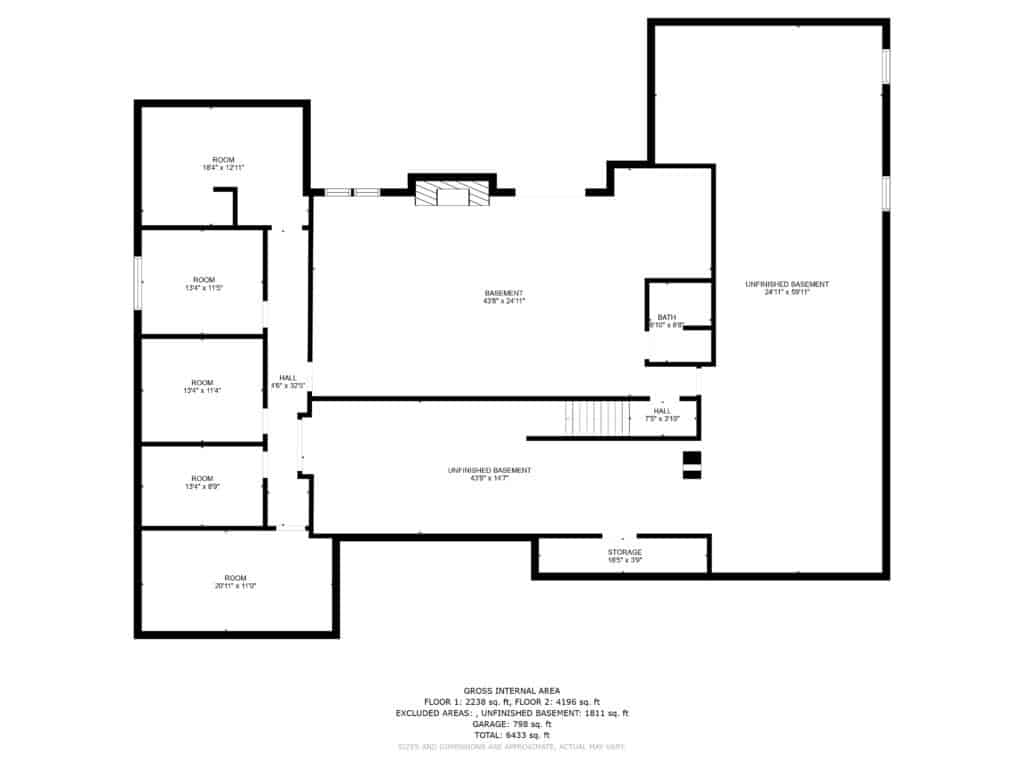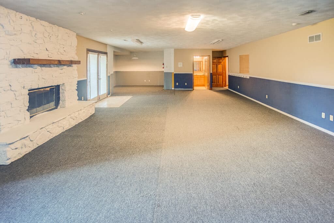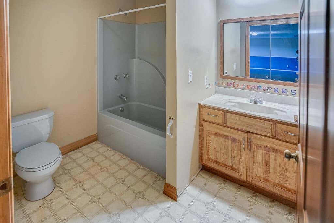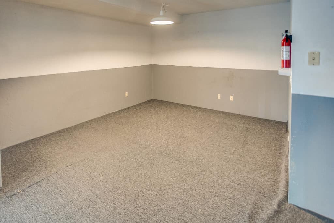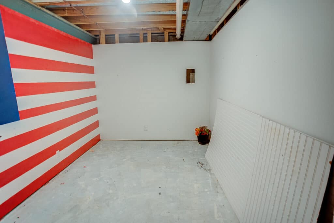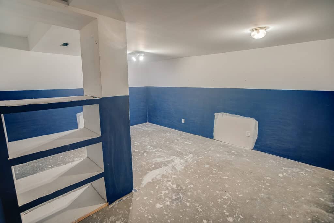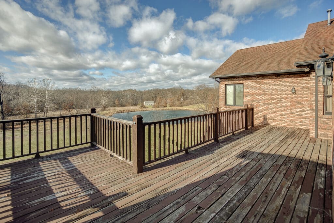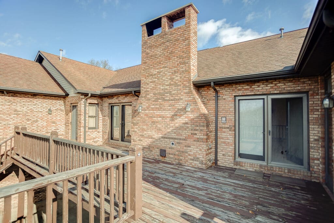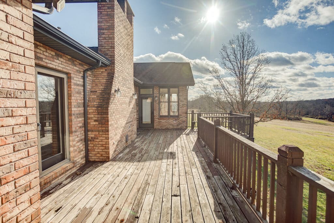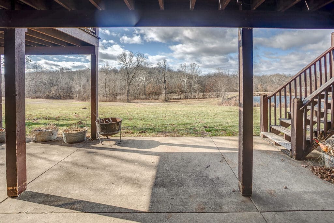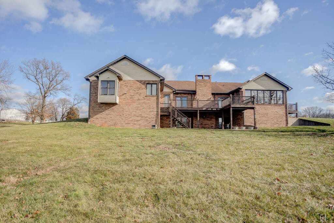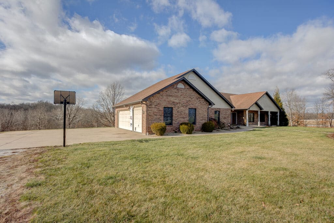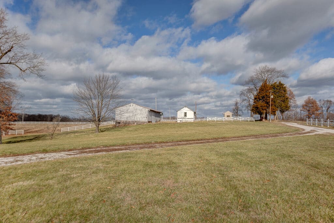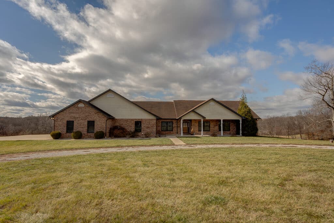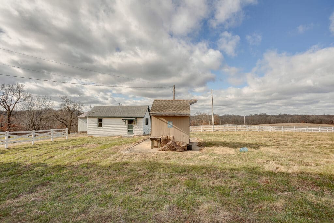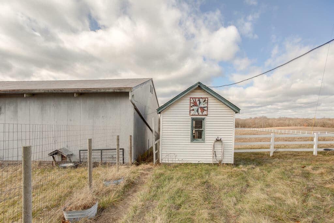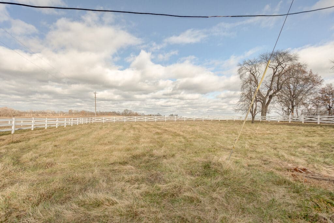Description
Address: 5710 Ronnie Dr. Waterloo, IL 62298
Only 7 minutes from Waterloo, on 10 private acres, sits this sprawling brick ranch home that would be awesome for entertaining. With 4,196 square feet on the main level plus a 2,238 square feet partially finished walkout basement there is so much space to make use of. All 4 bedrooms are on the main level and have walk-in closets - including 2 master suites which happen to have very large walk-in closets. The spacious eat-in kitchen has a large island, plenty of cabinetry plus a 6 x 6 walk-in Pantry. Excellent views of the lake and woods can be seen from the kitchen or even better from the sunroom which would be the perfect place to start the day with a cup of coffee. On the main level, there is a large living room with a wood burning fireplace & wet bar, plus a formal dining room and a den with a large foyer with hardwood floors. The partially finished walkout basement has a large family room with wood burning fireplace, a full bathroom plus more rooms and storage space. 3 car attached garage. Outbuildings and a white vinyl fenced pasture with plenty of room for animals completes the setting. Excellent private location.
- Age of the home - 1993
- 4 bedroom including 2 Master Suites with large walk-in closets & bathroom
- 5 bathoom
- Main Floor Laundry
- Walk-in Pantry & Butler Pantry
- Outbuildings
- Square Footage:
- Main level: 4196 sq ft (source: other)
- Basement: 2,238 sq ft (source: other)
- Lot Size: 10 Acres (source:County Records )
- Heating Propane (age: NEW 2022 )
- 2 - AC - Electric (age: NEW 2022 )
- 2 Water heaters - Newest one is electric and the other is Propane.
- Roof: Shingle
- 3 Fireplaces:
- Living room - Wood Burning
- Master Suite - Electric
- Basement - Wood Burning
- Basement - Full walkout basement
- Utilities
- Water- Well
- Electric - Monroe County Electric
- Propane - Owned
- Appliances
- Built in cooktop and oven
- Dishwasher
- 3 Car Garage: 22’10” x 34’9”
- School District: Waterloo District 5
- Drive Times:
- Waterloo: 7 Minutes
- St. Louis: 43 minutes
- Fairview Heights: 41 minutes
- Scott Air Force Base: 41 minutes
- Title company : Monroe County Title
- Financing : Cash, Conventional, VA, FHA
- Main level Measurements -
- Kitchen: 14’9” x 34’10”
- Laundry: 16’7” x 8’5”
- Living Room: 31’10” x 17’0”
- Dinning Room: 13’4” x 14’7”
- Walk-in Pantry: 6’6” x 6’4”
- Butler Pantry: 4’11” x 6’6”
- Front Office/ Den : 12’3” x 14’6”
- Foyer: 6’9” x 11’0”
- Bathroom (hall) : 8’5” x 8’4”
- Bedroom: 14’6 x 11’2”
- Master Suite
- Bedroom: 13’4” x 17’8”
- Bathroom: 10’5” x 6’6”
- Walk- in Closet: 8’7” x 6’3”
- Bedroom/Den : 12’6” x 11’2”
- Master Suite
- Bedroom: 13’10” x 21’3”
- Closet: 13’4” x 8’2”
- Bathroom: 14’6” x 10’3”
- Walkout Basement finished space -
- Family Room: 36’5” x 21’5”
- Bathroom: 7’11” x 8’7”
- Other
- Three Car Garage: 22’10” x 34’9”
Directions: Heading West on Route 156 towards Waterloo turn on Ronnie Dr. The property is approximately half a mile from 156 on the left.
Legal Description: Part of Tax Lot 8
Parcel(s): Part of 11-04-100-001-000
Taxes: $13,347.84 (2021)(Represents the entire Parcel)
P#558 / MLS # 22077971
LISTED by Property Peddler Inc.
- Brenda Chandler - Designated Managing Broker - 618-201-3947
