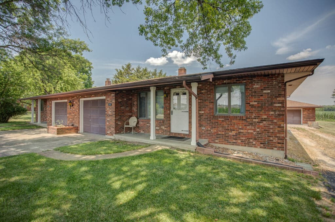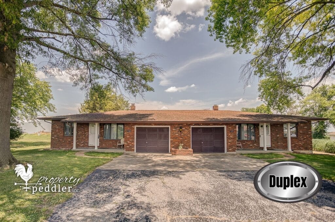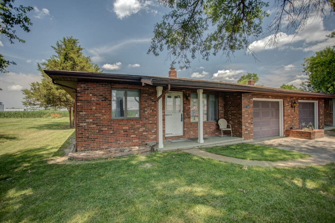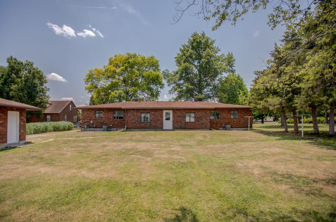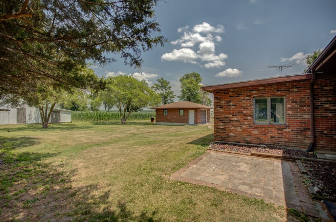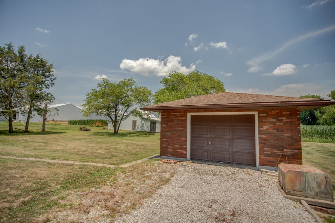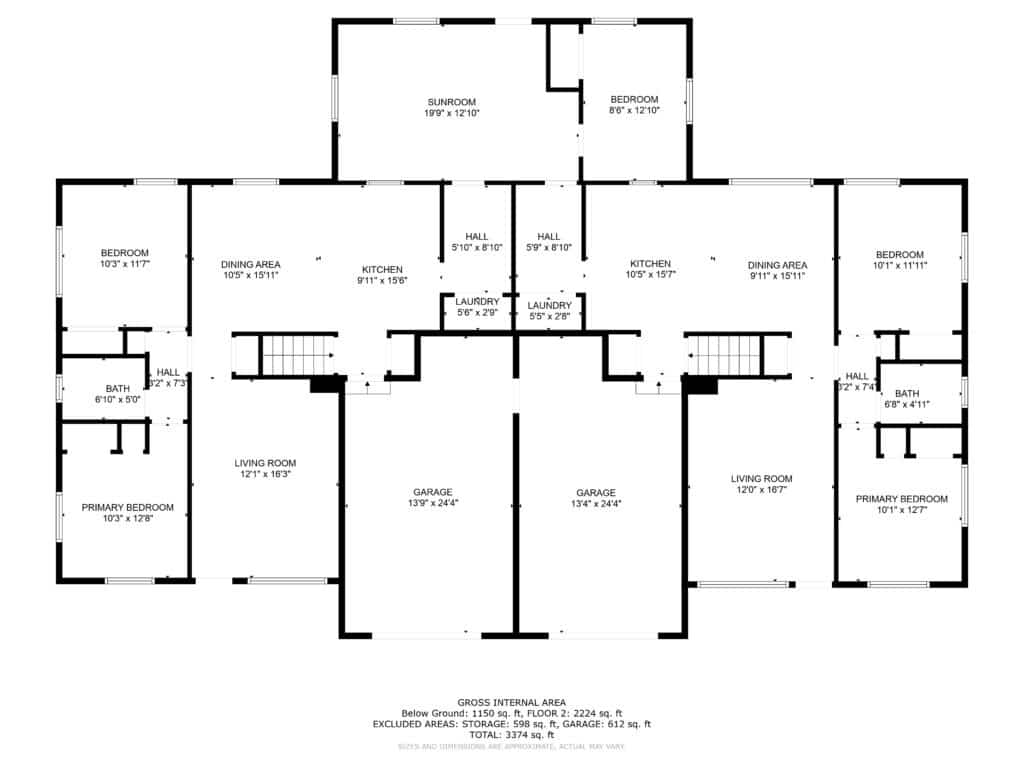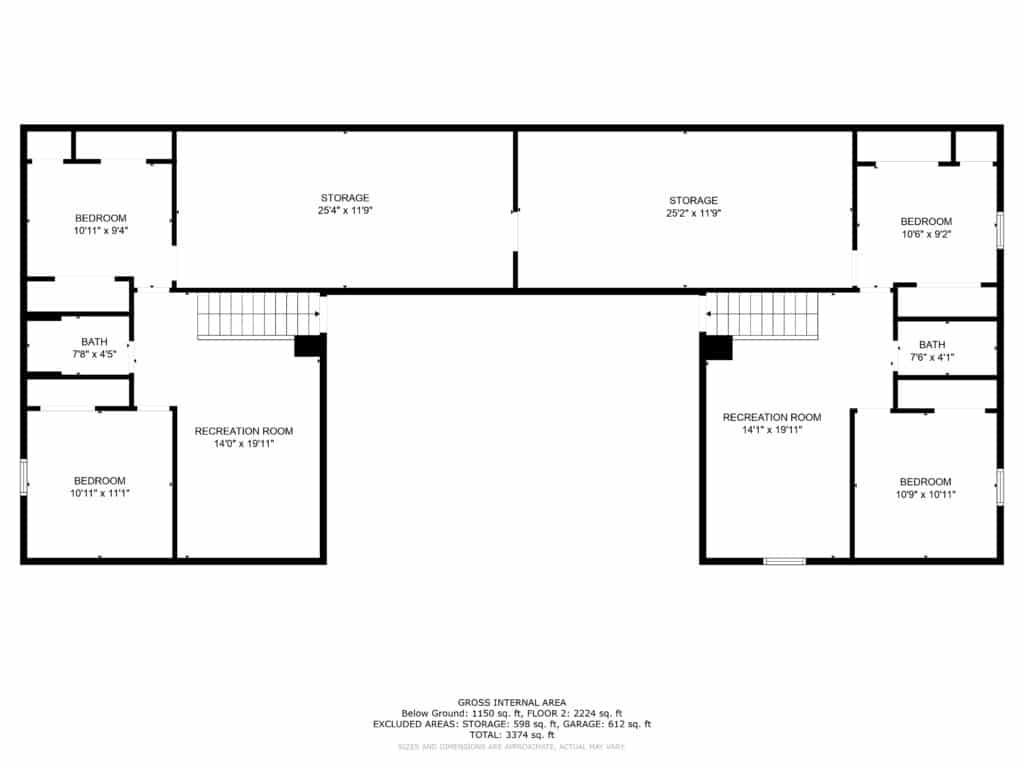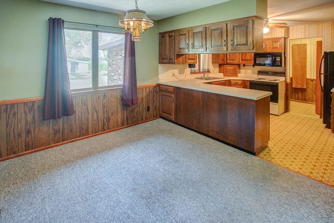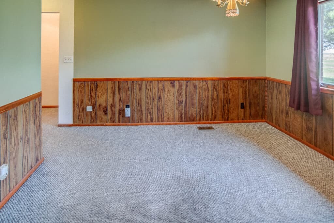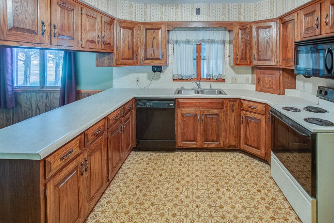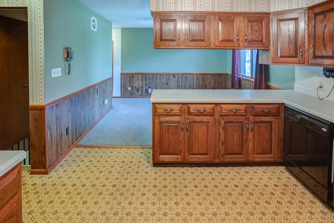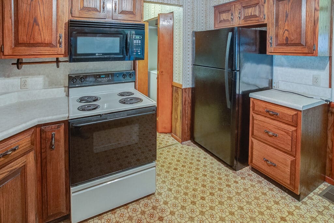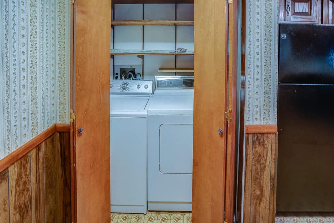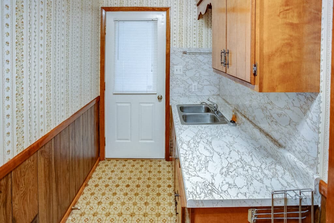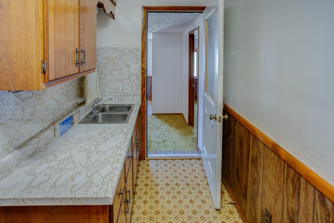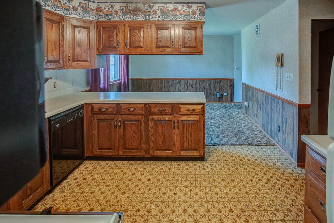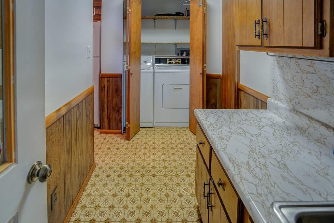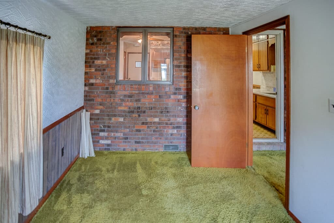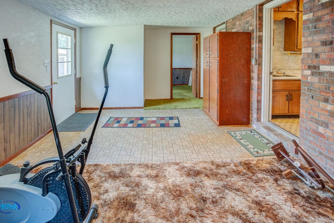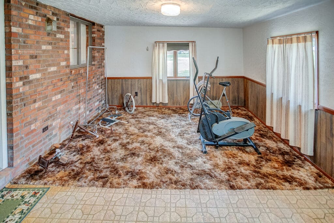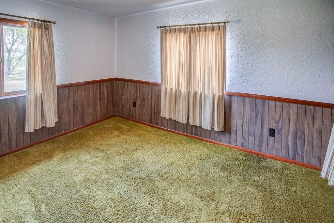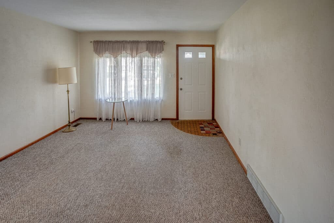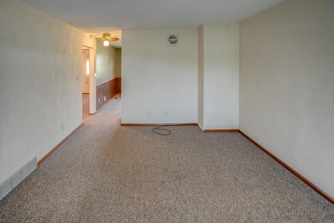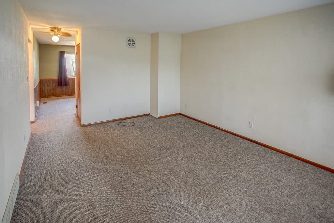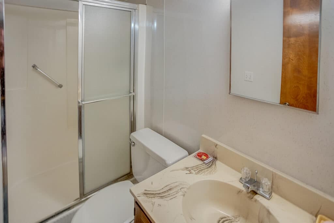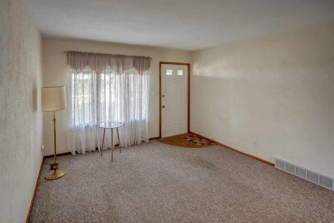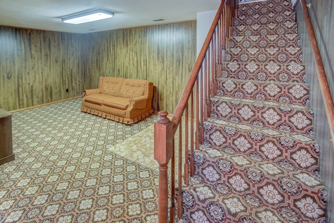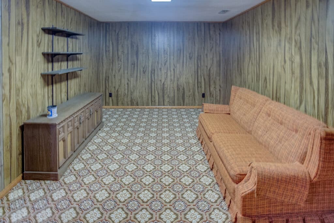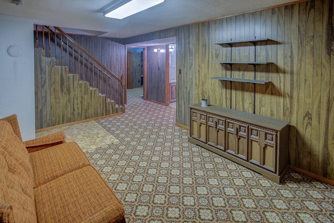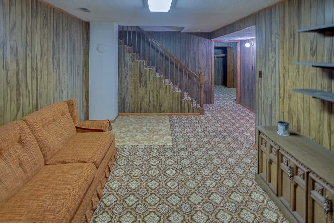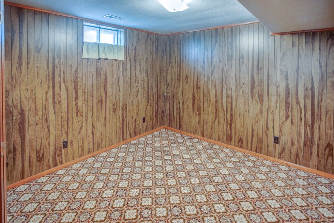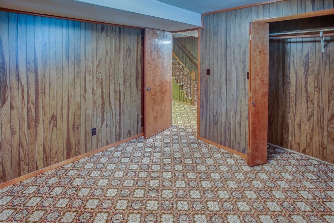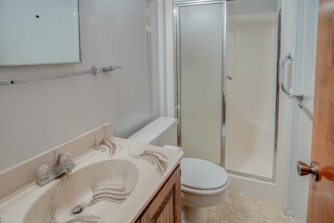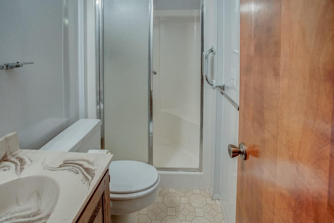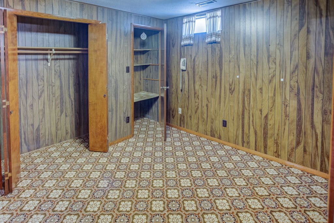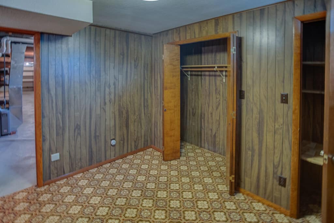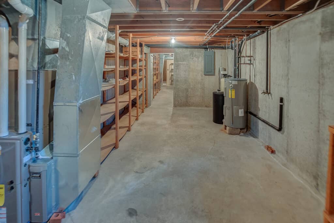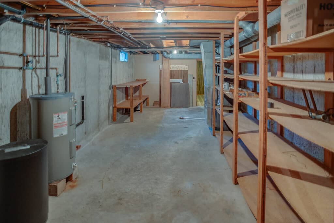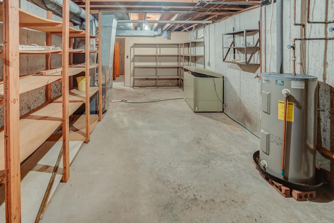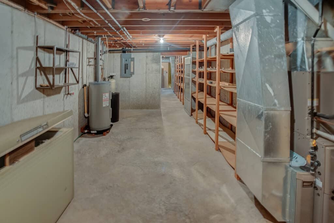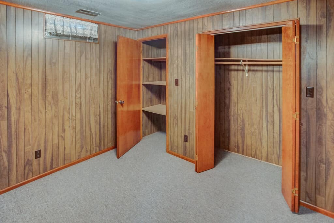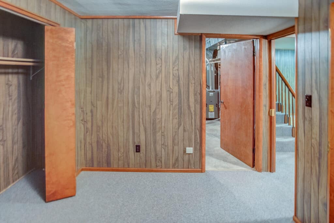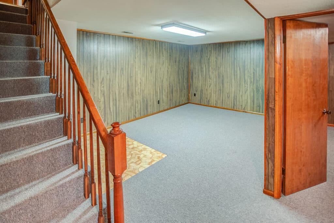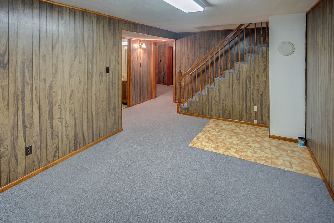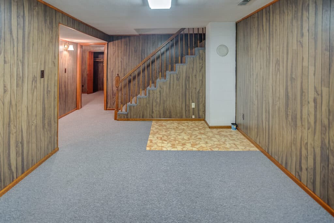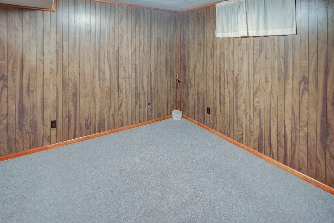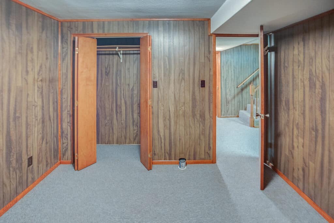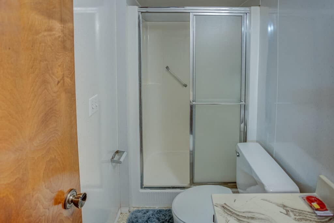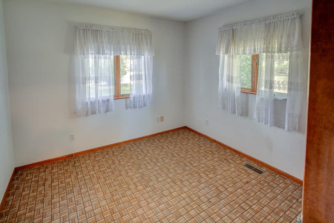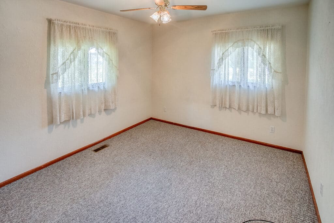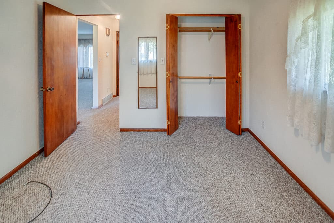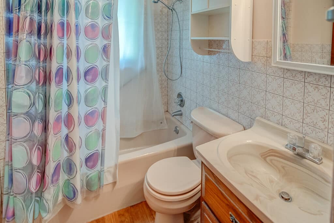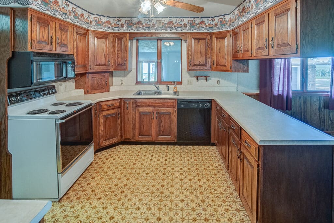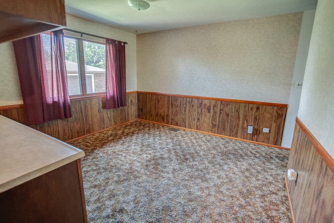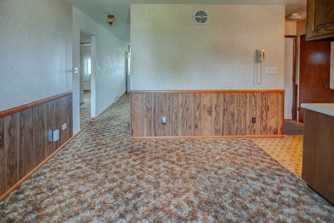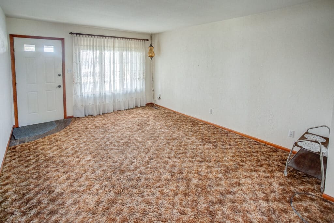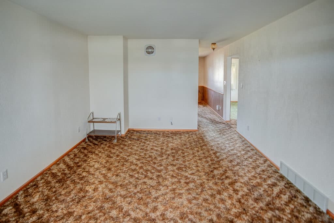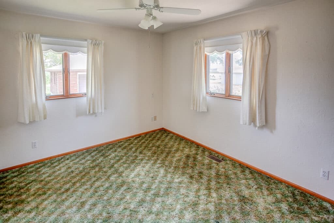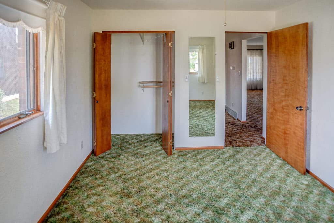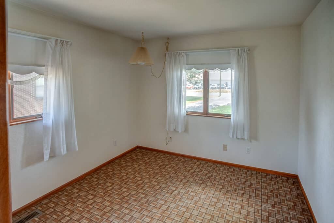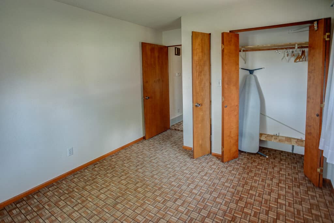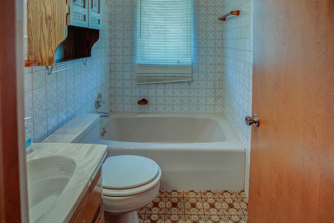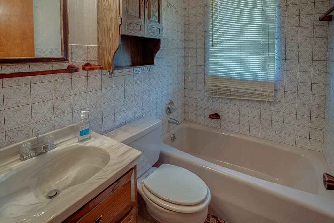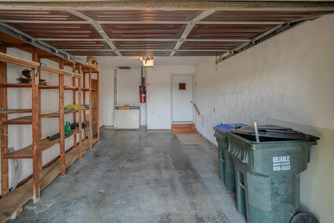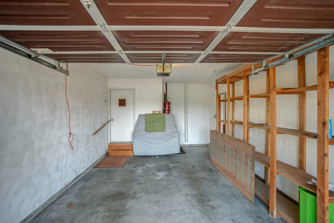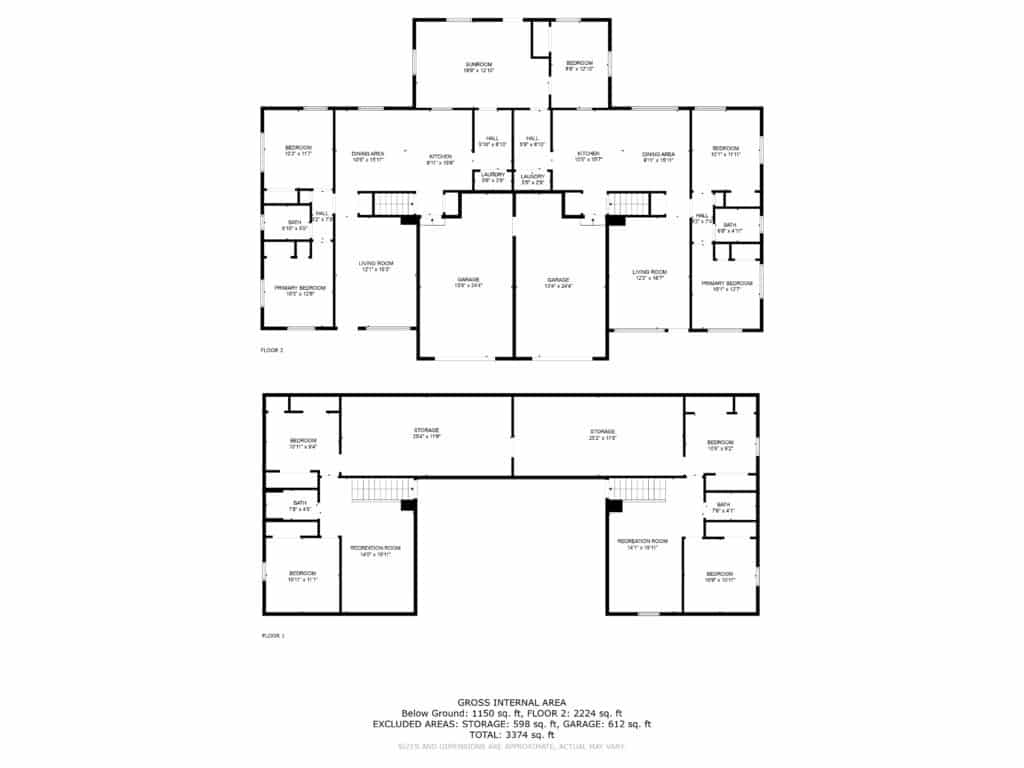Description
Address: 1131 & 1129 East Market Street - Red Bud, IL
Welcome to this wonderful brick duplex located on the east end of Red Bud! Perfect for two families that need to be close but still have their individual space, this property offers so much. On both sides of the duplex, you’ll find a main level with 2 bedrooms, one bathroom, living room, dining area and kitchen. Plus both sides have access to a sunroom in the back plus a full basement with 2 non-conforming bedrooms and bathroom as well as an additional family room. And don’t forget about the added convenience of main level laundry!
In addition to all these fantastic features inside each side of the home, there is also an asphalt circle drive in front and each side has its own one car garage. Plus there is an additional detached 1 car garage on this nice lot for even more storage space. Don't miss out on your opportunity to make this attractive investment yours today!
- Age of the home: 1982
- Square Footage: 3374 sq ft (total - both sides, above and below ground level)
- Lot Size: 100 x 200 (source: County Records)
- Heating: Gas
- Cooling: Electric
- Water heater: Electric
- Roof: Shingle
- Full Basement - partially finished
- Utilities
- Water: City of Red Bud
- Sewer: City of Red Bud
- Electric: City of Red Bud
- Gas: City of Red bud
- Garage: 1 Car on each side of duplex plus detached 1 car garage
- School District: Red Bud School District 132
- Drive Times:
- Waterloo: 18 minutes
- Sparta: 25 minutes
- O’Fallon: 46 minutes
- St. Louis: 50 minutes
- Title company : Randolph County Title Company
- Financing : CONVENTIONAL, VA, CASH, FHA
- Measurements -
- Left side
- Kitchen: 9’11” x 15’6”
- Dining Area: 10’5” x 15’11”
- Living Room: 12’1” x 16’3”
- Primary Bedroom: 10’3” x 12’8”
- Bathroom: 6’10” x 5’0”
- Bedroom: 10’3” x 11’7”
- Laundry: 5’6” x 2’9”
- Sunroom: 19’9” x 12’10”
- Storage: 25’4” x 11’9”
- Bedroom (non conforming): 10’11” x 9’4”
- Bathroom: 7’6” x 4’5”
- Bedroom (non conforming): 10’11” x 9’4”
- Garage: 13’9” x 24’4”
- Right Side
- Kitchen: 10’5” x 15’7”
- Dining Area: 9’1” x 15’11”
- Living room: 12’0” x 16’7”
- Bedroom: 10’1” x 11’11”
- Bathroom: 6’8” x 4’1”
- Primary Bedroom: 10’1” x 12’7”
- Bedroom/Office: 8’6” x 12’10”
- Laundry: 5’5” x 2’8”
- Storage: 25’2” x 11’9”
- Recreation Room: 14’1” x 19’11”
- Bedroom (non conforming): 10’6” x 9’2”
- Bathroom: 7’6” x 4’1”
- Bedroom (non conforming): 10’9” x 10’11”
Directions: Heading into Red Bud on North Main St. turn East on E Market St. The property is on the left side.
Legal Description: Part of Sec 4 T4S R8W
Parcel(s): 13-059-008-00
Taxes: $4,168.86 (2021)
P#648 / MLS # 23039883
LISTED and SOLD by Property Peddler Inc. on 8/3/23 for $245,000
- Brenda Chandler - Designated Managing Broker - 618-201-3947
- Brad Chandler - Auctioneer/Broker - 618-791-3289
