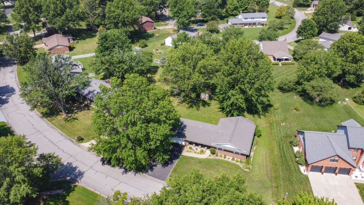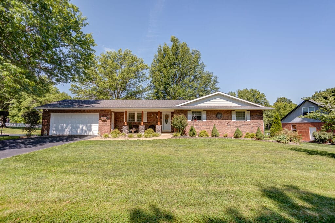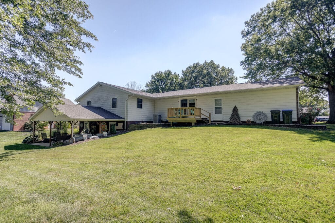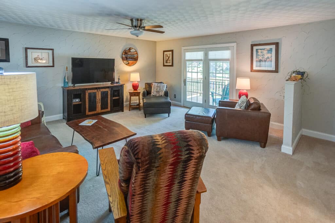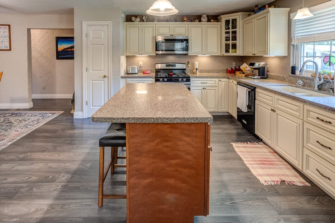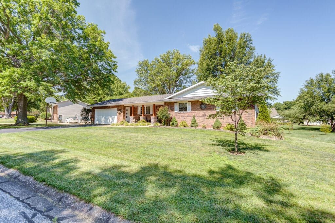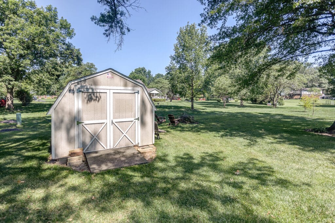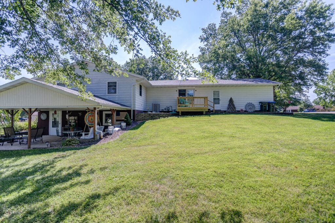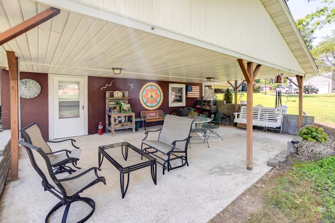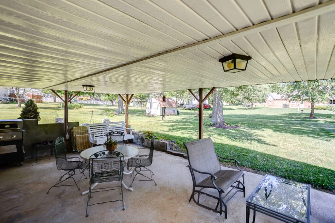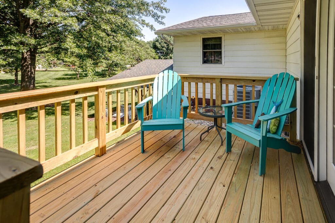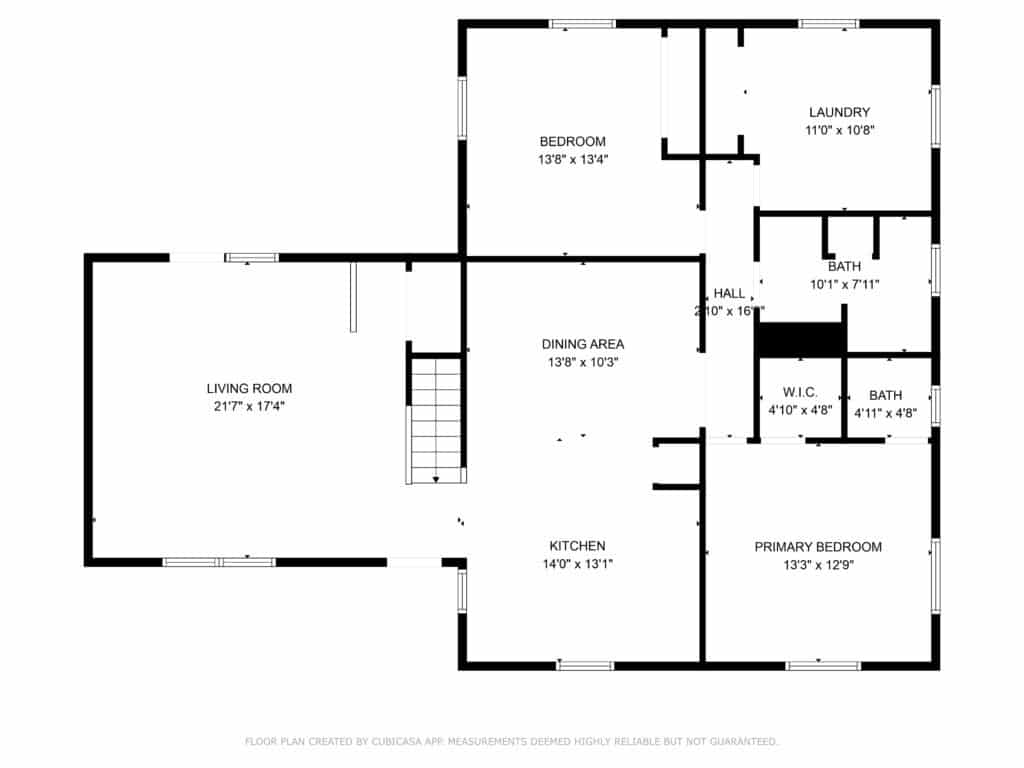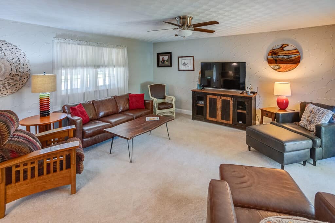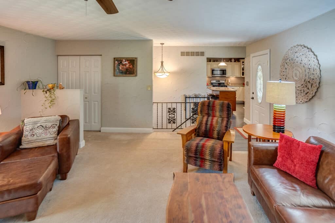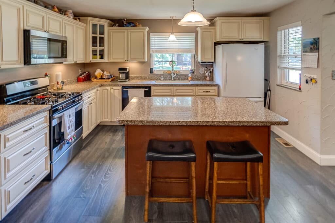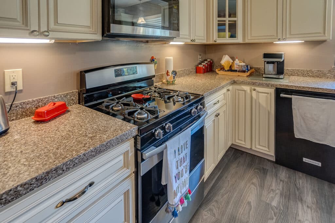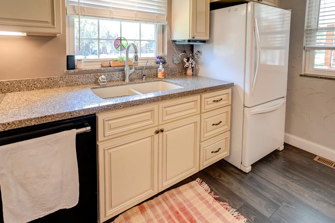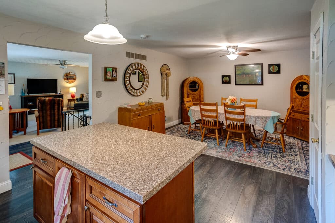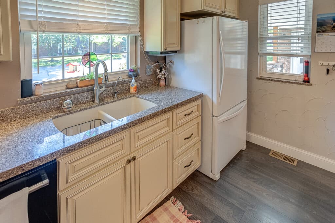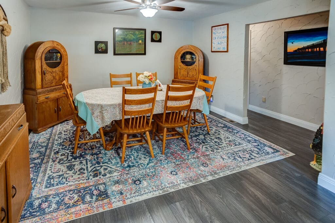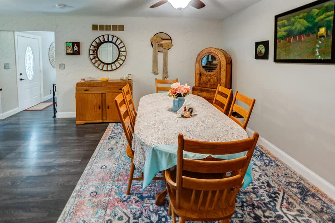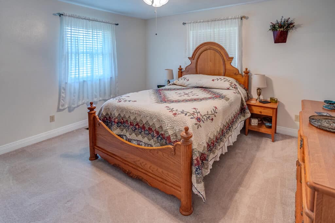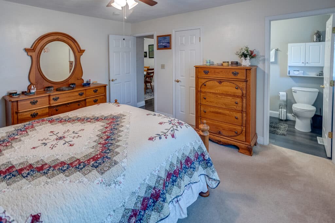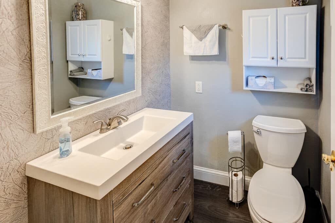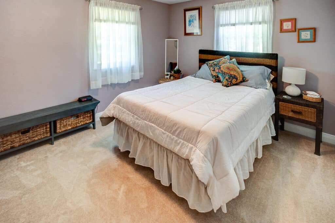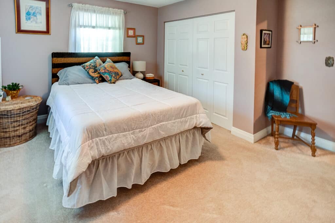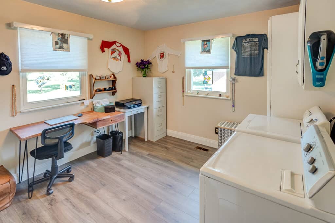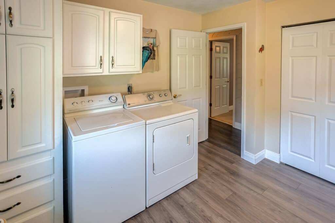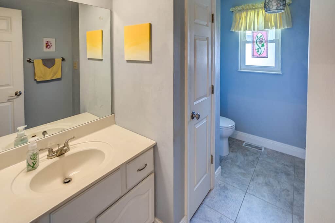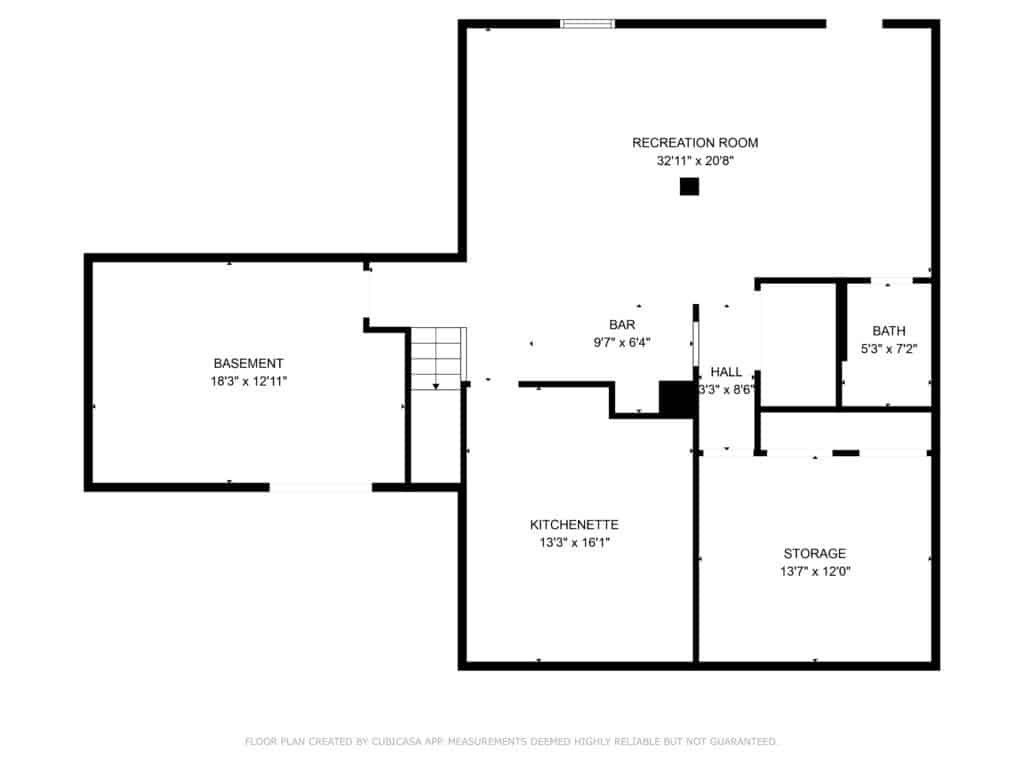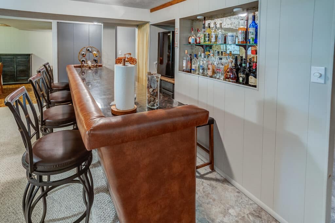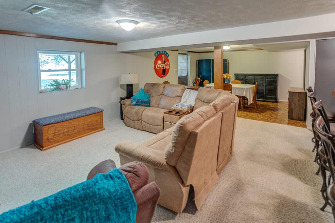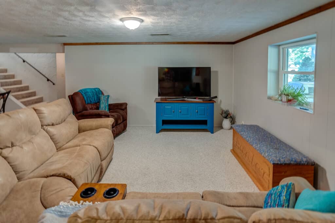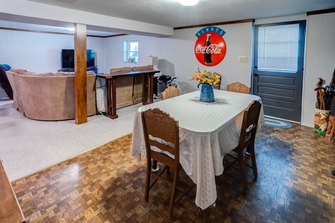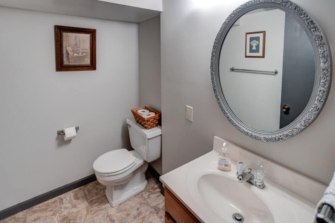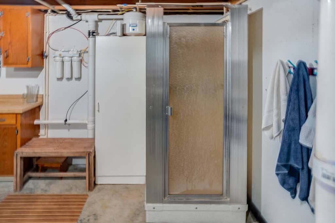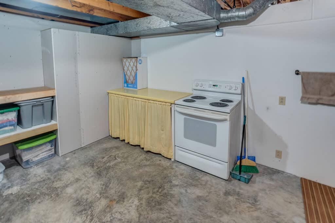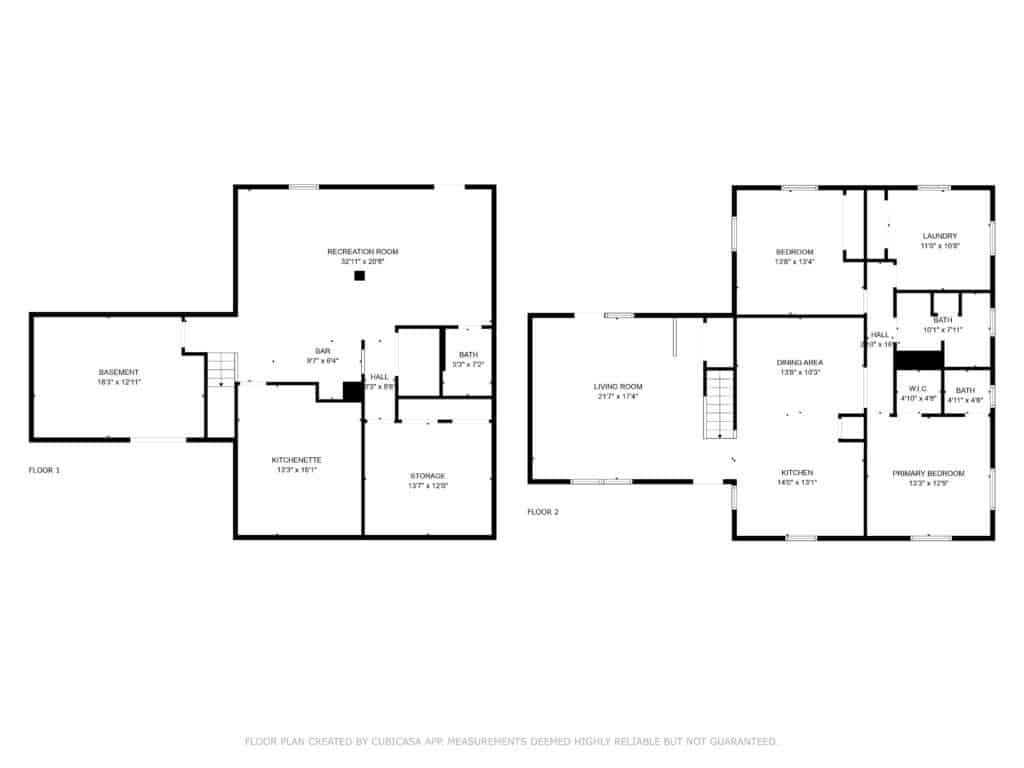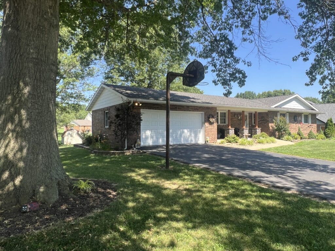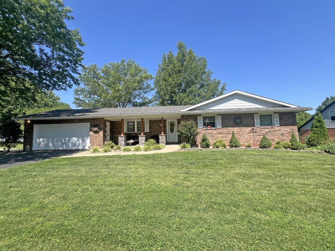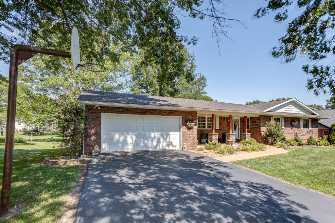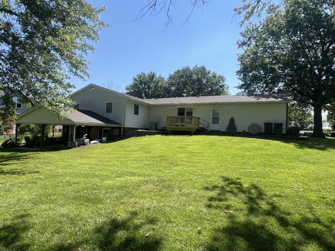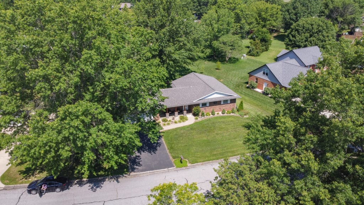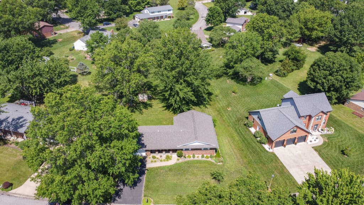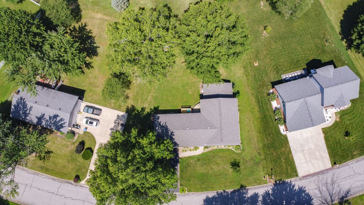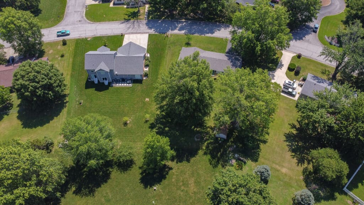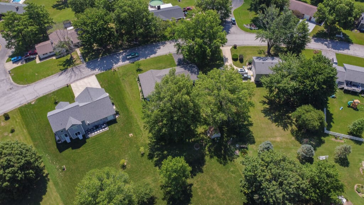Description
Address: 207 Clarence Drive, Red Bud, IL 62278
Discover this charming ranch home featuring a walk-out basement, offering a blend of comfort and convenience. This well-maintained property has 3 bedrooms (with one currently utilized as a laundry room) and 1.5 bathrooms on the main level. The spacious living room opens up to a new deck, providing a great view of the backyard, perfect for outdoor activities and relaxation.
The kitchen is a delight, adorned with beautiful cabinetry, granite countertops and an island that seamlessly flows into the dining room, making it ideal for family meals and entertaining guests.
The partially finished basement includes a family room with a bar and direct access to a large covered patio, perfect for gatherings and leisure. Additionally, there is a bathroom and two rooms that offer versatile possibilities, such as non-conforming bedrooms or extra storage. There's also an area in the basement that would be perfect for a kitchenette or a summer canning kitchen.
One of the standout features of this home is the modernized front porch, recently renovated with cedar and stone columns, adding to the home's curb appeal and providing a welcoming entrance.
The property sits on a generously sized lot adorned with mature trees, adding to the serene atmosphere. A small storage shed complements the two-car garage, providing ample space for all your storage needs.
Coming Soon Info:
- Showings start June 21st
- Open house June 23, 12-2
- Initial offer review June 25 - 10 am.
- Age of the Home: Built in 1978
- Square Footage: 1460 (source: County)
- Lot Size: .4 (source: County )
- Heating: Gas (age 2017)
- Cooling: Electric (age 2017)
- Roof: SHINGLE (age 2017)
- Basement:Partially Finished, Walkout
- Utility Providers:
- Water ~ City of Red Bud
- Sewer ~ City of Red Bud
- Electric ~ City of Red Bud
- Gas ~ City of Red Bud
- Garage: 2 Car Attached Garage
- Room Dimensions:
- Living Room 17 x 18
- Kitchen 13 x 13
- Dining 12 x 13
- Master Bedroom 12 x 13
- Bedroom 13 x 13
- Bedroom / Laundry 11 x 11
- Bath 10 x 6
- Family Room (Basement) 27 x 30
- Bathroom 7 x 4
Title Company: Randolph County Title Company
Financing: VA, FHA, USDA, Conventional & Cash
Directions: Route 3 east from downtown Red Bud to Clarence, South, home on the east side of street.
Parcel(s): 13-141-311-50
Taxes: 2022 - $3,891.38 (was not owner occupied.)
P# 849 / MLS # 24037915 / Sold for $300,000 on 7/23/24
LISTED by Property Peddler Inc.
Designated Managing Broker Brenda Chandler 618-201-3947
Auctioneer/Broker Brad Chandler 618-791-3289
