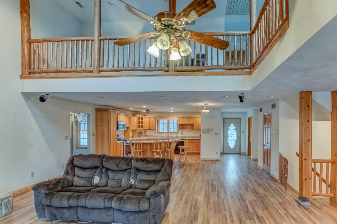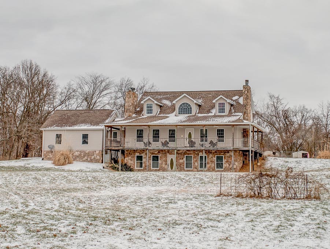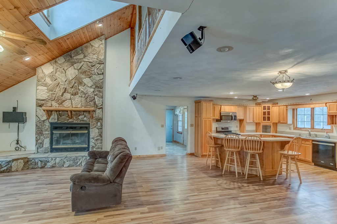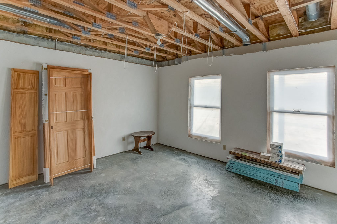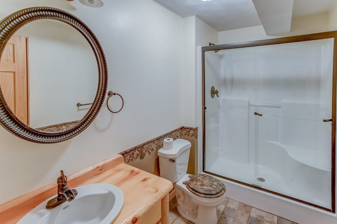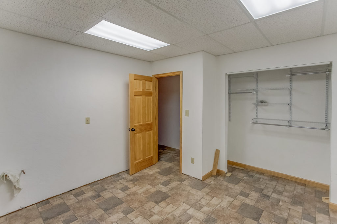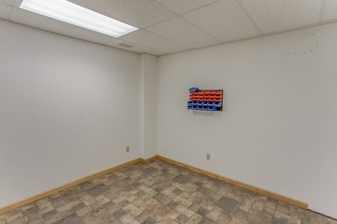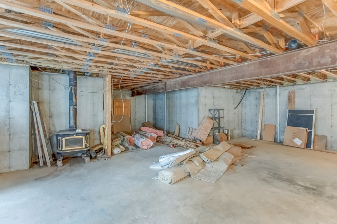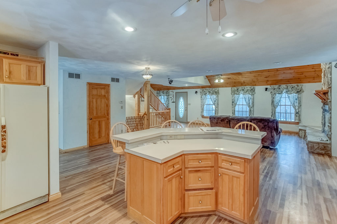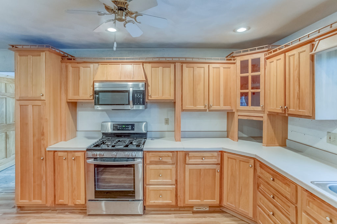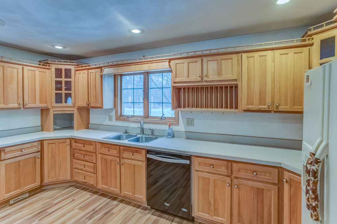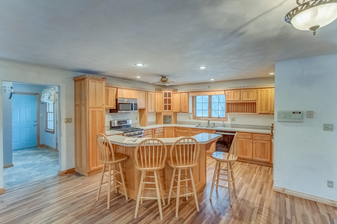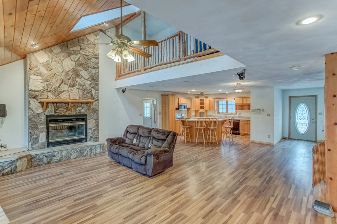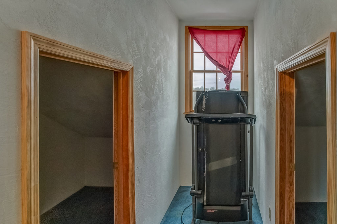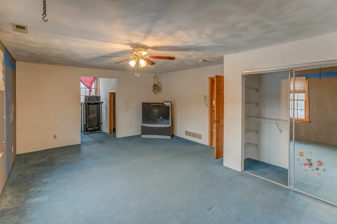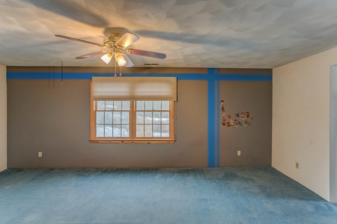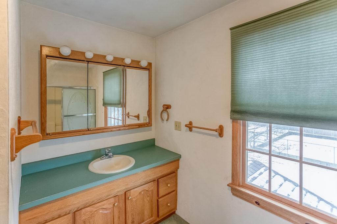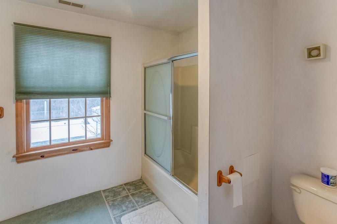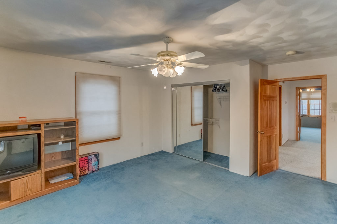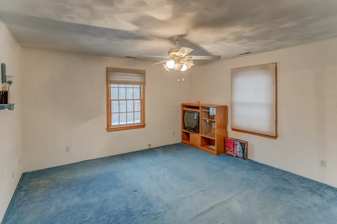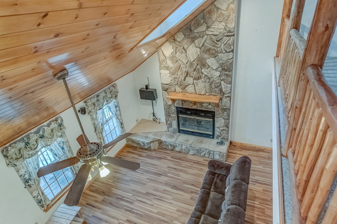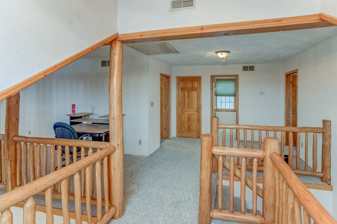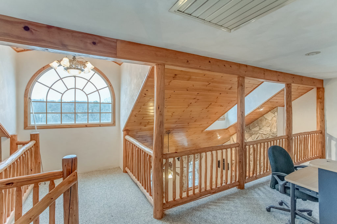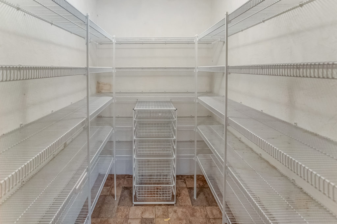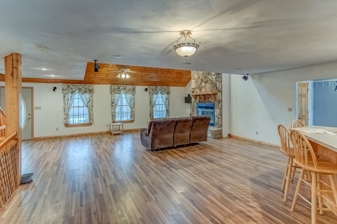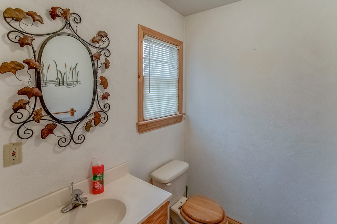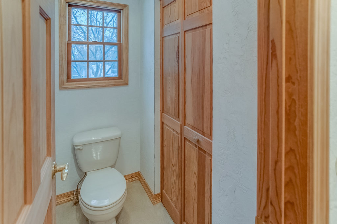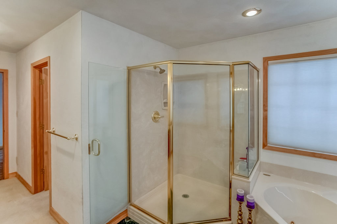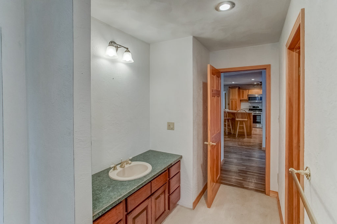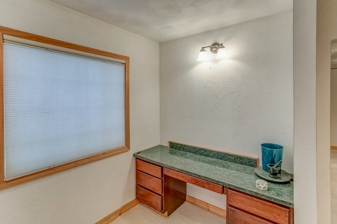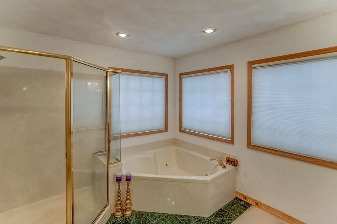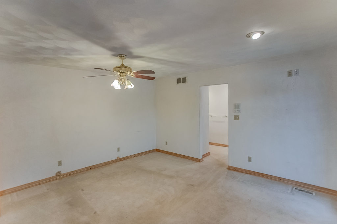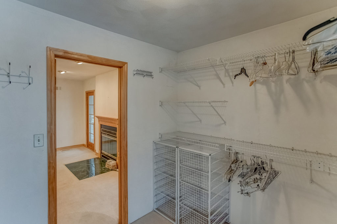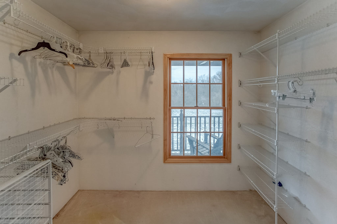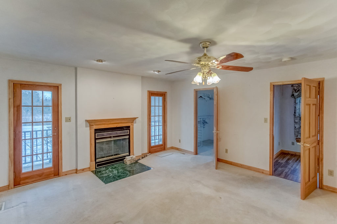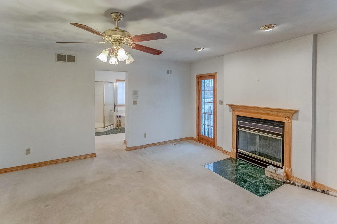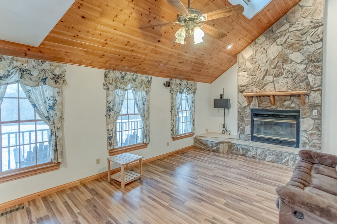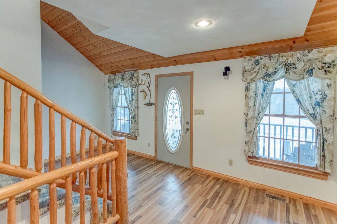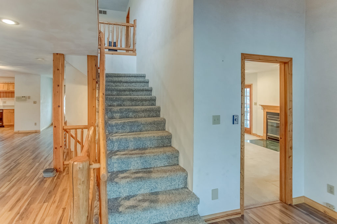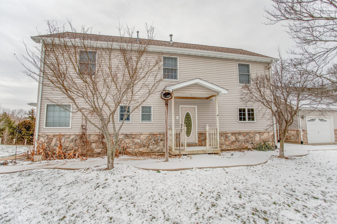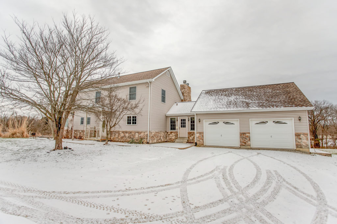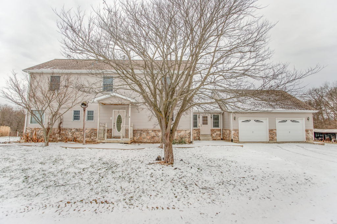Description
2931 SCHRADER DRIVE, WATERLOO, ILLINOIS 62286
PROPERTY DETAILS
This beautiful, modern 3 bedroom country home on 23 acres has lodge retreat appeal with its open concept floor plan and rustic wood and stone accents. The kitchen and dining combo has custom cabinetry, a walk-in pantry, an island/breakfast bar, and is open to the living room which has a massive stone fireplace. There is a main floor laundry/mud room, and master bedroom suite. The master bedroom has a wood burning fireplace, and you can access the wrap around covered porch from the bedroom.
The upper level of the home is a spacious loft and the two bedrooms there have a full bathroom, ample closets and storage space. The full walk-out basement has a finished full bath and an office or work room. There is potential for more rooms with the remaining partially finished space.
This home has a 2-car attached garage and the property hosts a lean-to which measures 71 x 20. Property is in the Waterloo School District.
Home Description:
Main Level:
- Kitchen 16.5 x 13
- Walk-In Pantry 6 x 4.5
- Mudroom 8.5 x 6.5
- Dining Room 10.5 x 8
- Livingroom 18.5 x 21.5
- Half Bath 6 x 5
- Master Bedroom 14.5 x 14.5
- Master Bathroom 17.5 x 11.5
- Master Walk-In Closet 7 x 8.5
Upper Level:
- Open Loft Office 17 x 5.5
- Bedroom 14 x 15.5
- Full Bath 7.5 x 11
- Bedroom 14.5 x 20.5
- Walk-In Closet 4 x 6.5
- Walk-In Closet 5 x 5.5
Lower Level:
- Finished Full Bath 9.5 x 5
- Partially finished Office 11 x 11.5
2-Car Garage 25 x 25.5
Building Description:
Lean-to measures 71 x 20, with three divided sections in it.
Legal Description: Part of Section 5, Township 2 South, Range 10 West
Parcel(s): 07-05-300-007-000
Taxes: $6,751.36
Listed & Sold by Property Peddler Inc - Broker/Owner - Brad Chandler - 618-791-3289 & Property Peddler Designated Managing Broker, Brenda Chandler 618-201-3947
Sold: March 25, 2019 for $480,000
P#101
