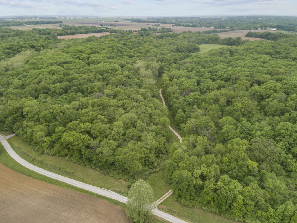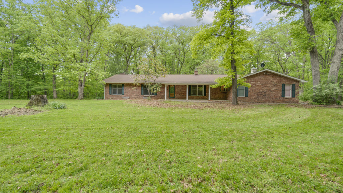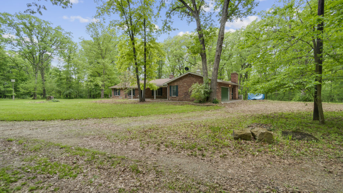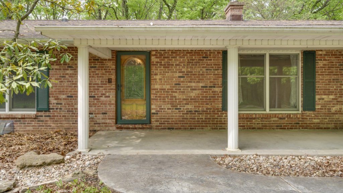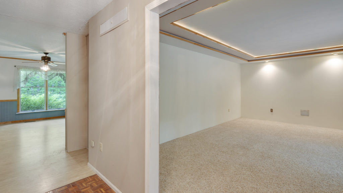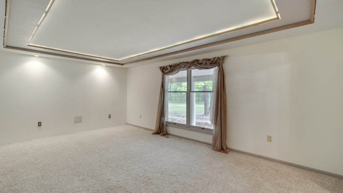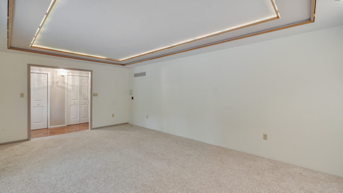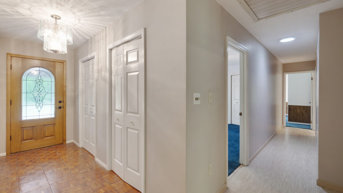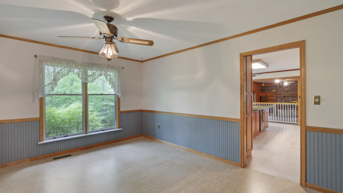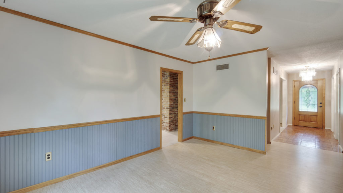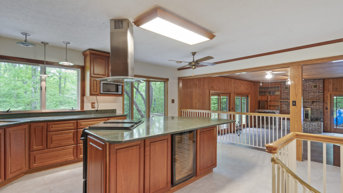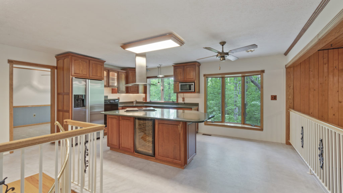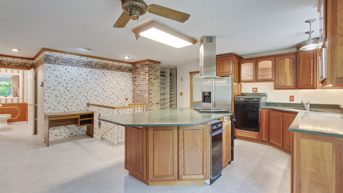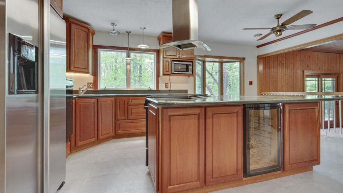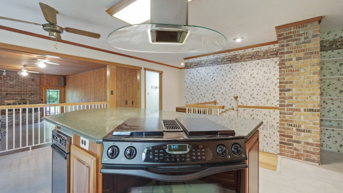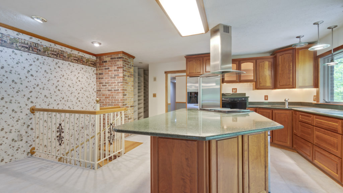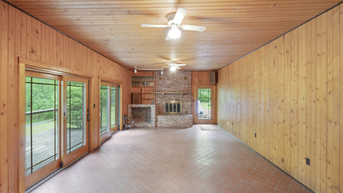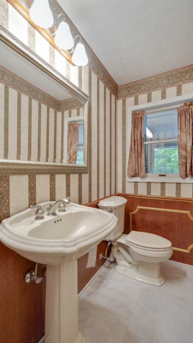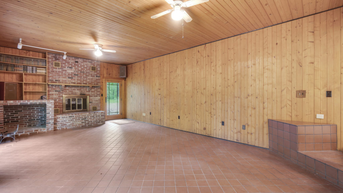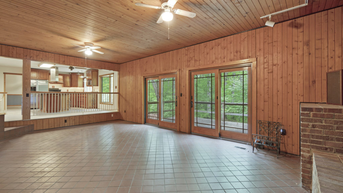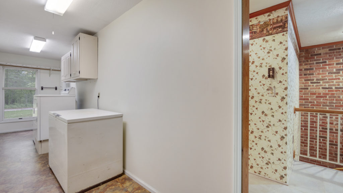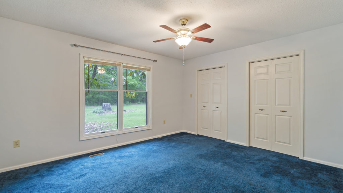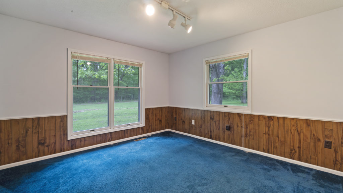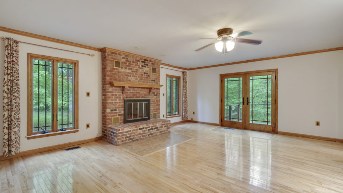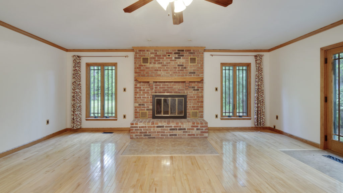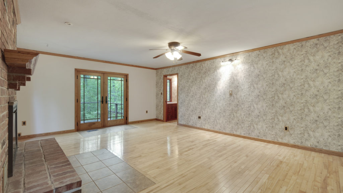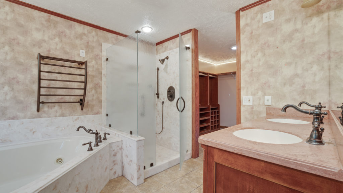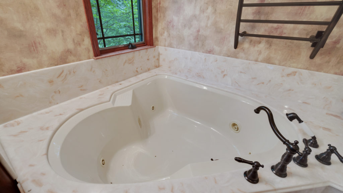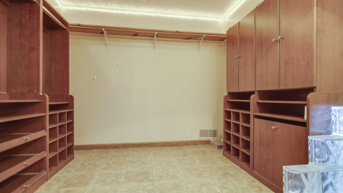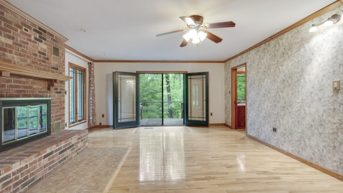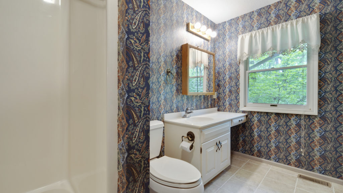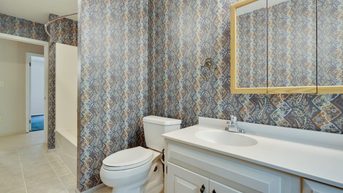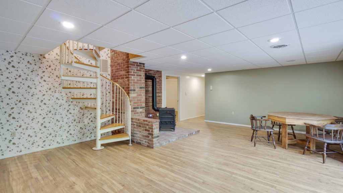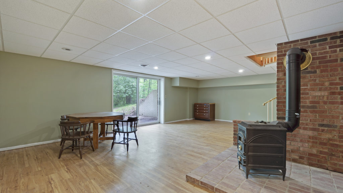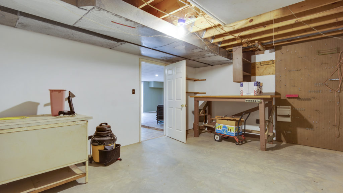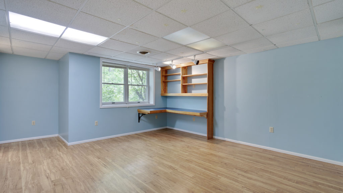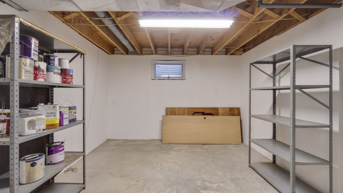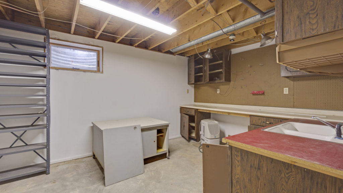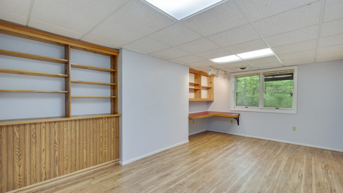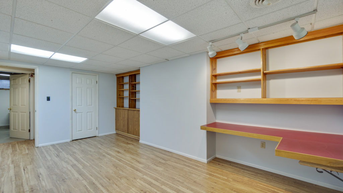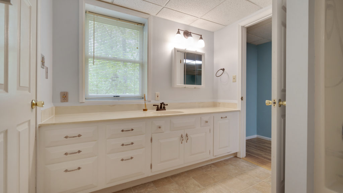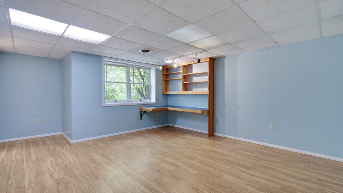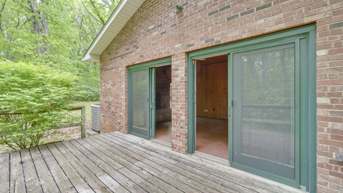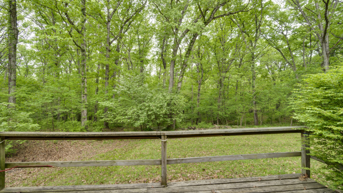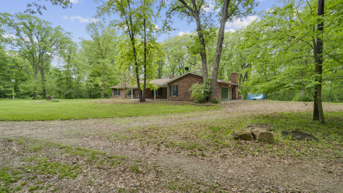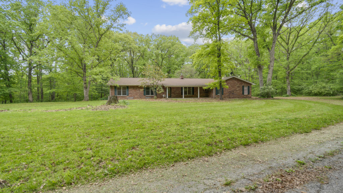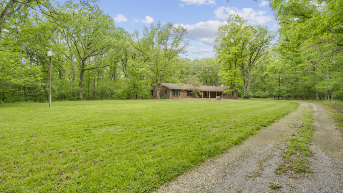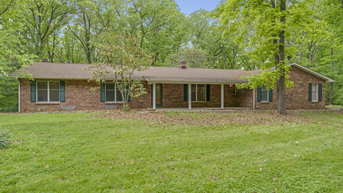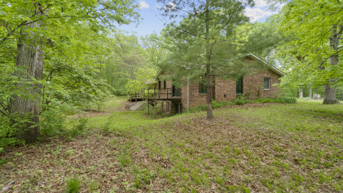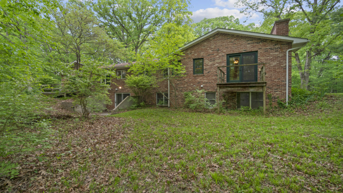Description
SOLD
35 wooded acres offers the perfect cover for this sprawling ranch home, 3/4 of a mile off 67. The brick ranch home sets back where you can not see the home from the road. 5 bedroom 4 bathroom home. On the main level formal living room, family room, kitchen, 3 bathrooms, and 3 bedrooms. The kitchen is set up with custom cherry wood cabinets with crown molding, quartz countertops & Jen Air Down downdraft electric range, Jen Air side by side stainless steel refrigerator, wine cooler & trash compactor. Mostly Anderson window and doors throughout the house. The master suite has a fireplace, wood floors, french doors with a private deck, marble tub and shower base, a heated ceramic floor in the bathroom, a heated towel rack, a large walk-in closet with Solatube skylight, and California closet built-in shelving. In the walkout basement, there is lots of office space, a family room with a wood stove, two bedrooms, and a bathroom There really are some great features in this home and the setting is very private.
- Hidden From the Road
- 35 Wooded Acres
- Located Off Highway 67
- Attached 2 Car Garage
- Carrollton School District
- Approx. 10 mi. from Jerseyville
- Approx. 48 mi. from St. Louis, MO
Address: RR2 Box 64a, Carrollton, Illinois
Directions: From Jerseyville going North on 67 turn East onto 900N, take curve to the left, then to the right, driveway is approximately 100 ft to the left.
Home Description:
Main Floor Details
- Family Room 25' x 14'10"
- Kitchen 18'3" x 14'7"
- Stainless Steel Appliances Included
- Crown Molding & Quartz Countertops
- Custom Cherry Wood Cabinets
- Center Island & Walk-in Pantry
- Dining Room 10'11 x 14'8"
- Bathroom 4'10" x 5'6"
- Master Bath 9'6" x 10'6"
- Heated Ceramic Floors & Towel Rack
- Marble Tub & Shower Base
- Master Bedroom 15'9" x 20'
- French Doors to a Private Deck
- Fireplace & Wood Floors
- Master Bedroom Closet 9'6" x 9'6"
- Bedroom 12' x 15'4"
- Bedroom 17'4" x 11'10"
- Foyer 16'5" x 4'6"
- Living Room 19'10" x 12'10"
- Laundry Room 24' x 5'
Lower Level Details
- Walk-out Basement
- Game Room 25'2" x 14'
- Bedroom 14'1" x 13'11"
- Bedroom 18' x 11'7"
- Bathroom 8'3" x 10'2"
- Office 14'8" x 12'8"
- Storage 11'11" x 12'8"
- Furance Room 14'10" x 12'8"
Legal Description: SEC 1, T9N, R12W - Greene County IL
Parcel(s): 04-140-1-3-1
Taxes: $3,835.76 - 2016
