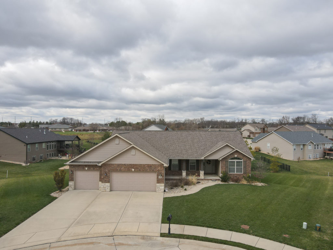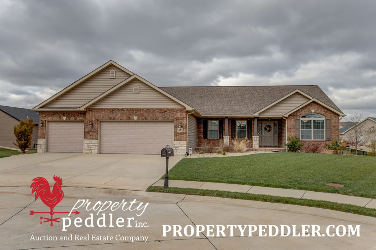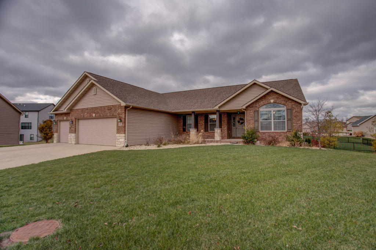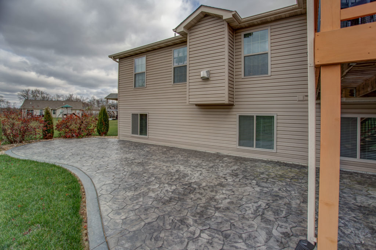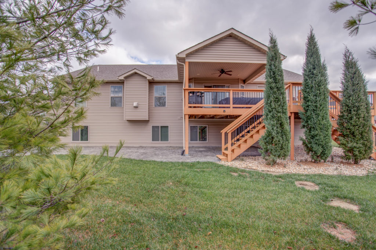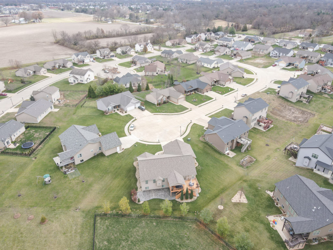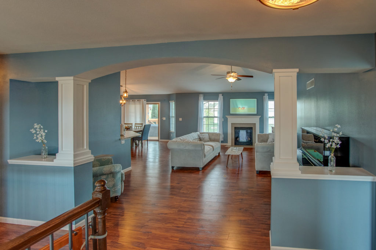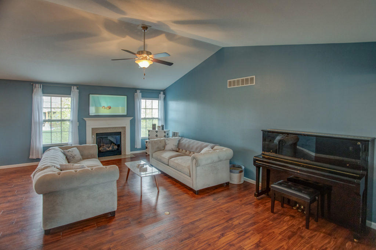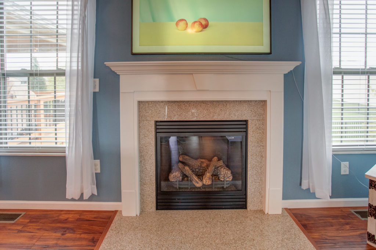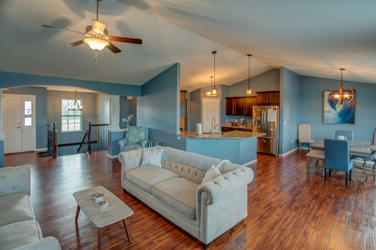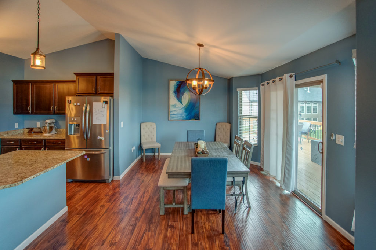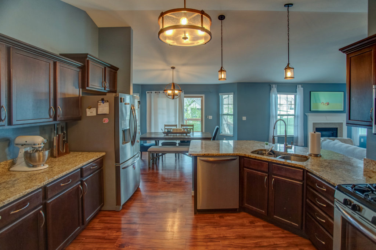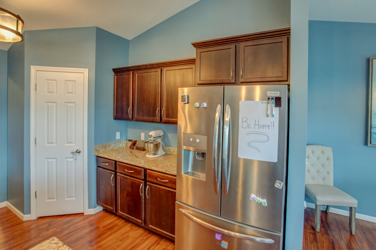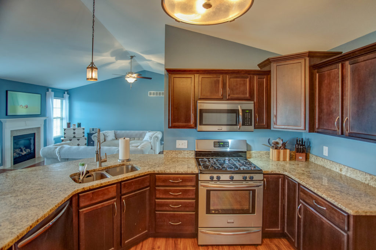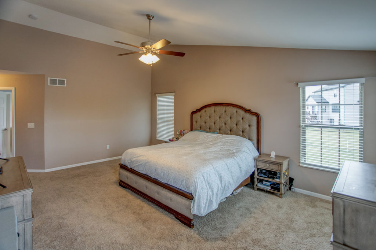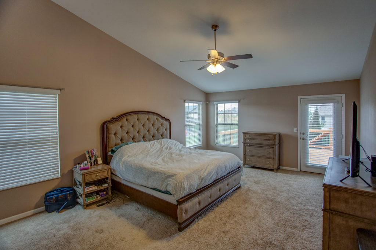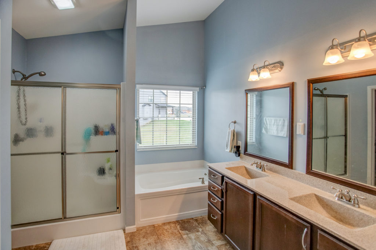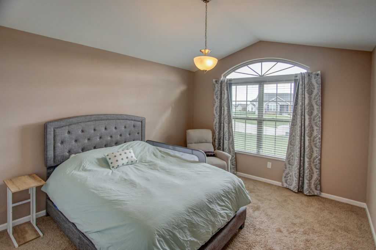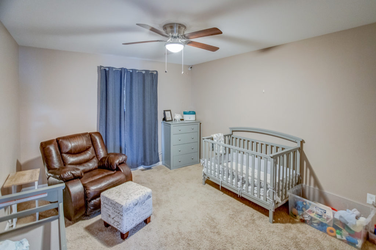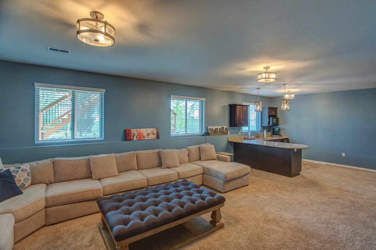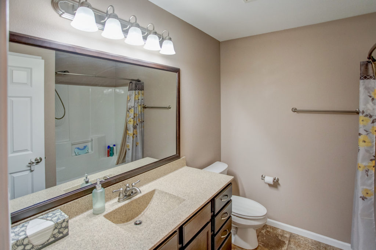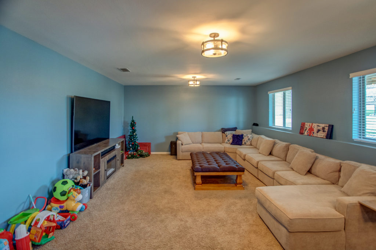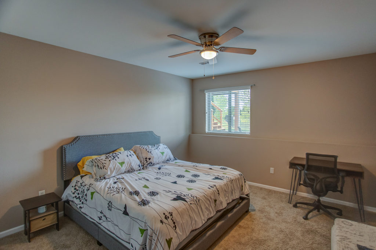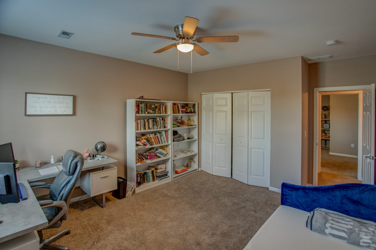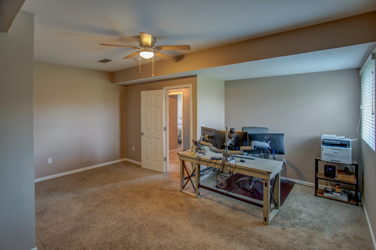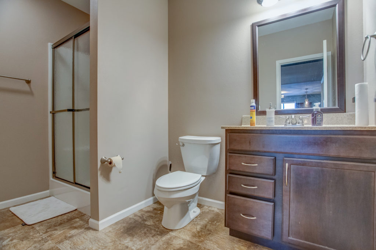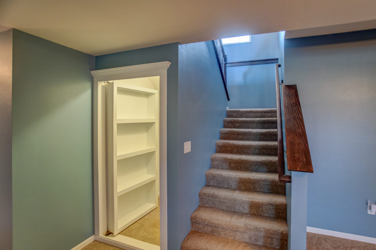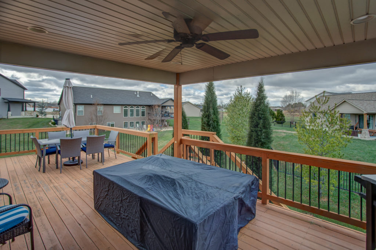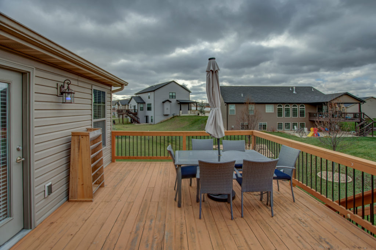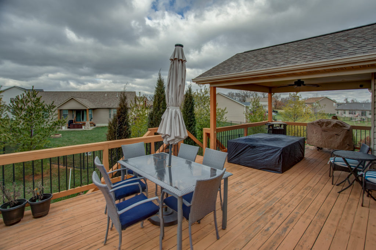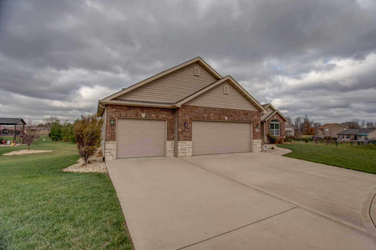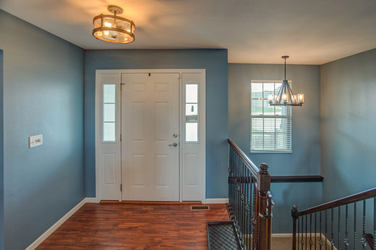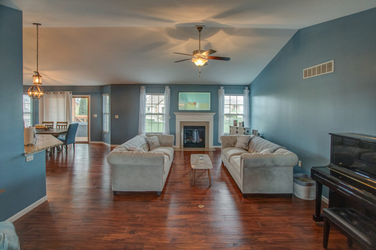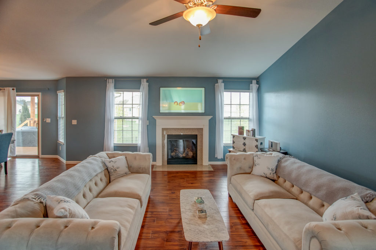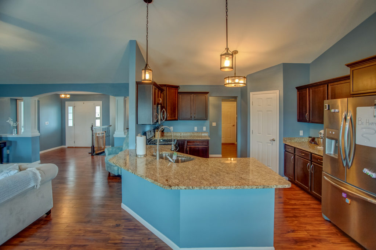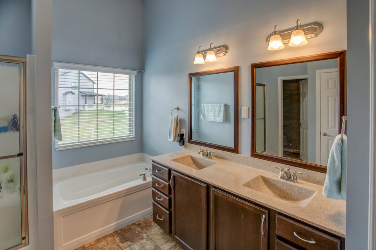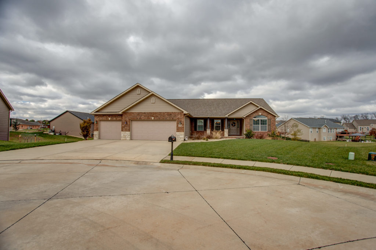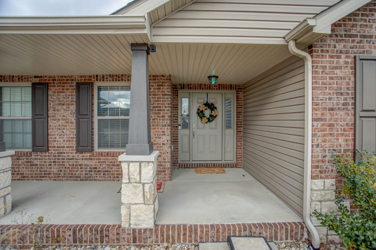Description
1445 Victoria Square Court, O'Fallon, IL 62269
Six-bedroom ranch with over 3800 sqft and an oversized three-car attached garage at the end of a quiet cul-de-sac. The great room features hardwood flooring, a gas fireplace, and vaulted ceilings. An excellent dining area opens to a massive, partially covered, 420 sqft deck with dual staircases leading to a stamped concrete patio. Featuring a modern kitchen has a huge walk-in pantry, stainless steel appliances, and granite counters. The master suite includes deck access with a luxury en-suite bath and walk-in closet. The laundry room includes cabinets and granite counters. Two additional bedrooms and a full bathroom finish out the main floor. Daylight basement has 9’ ceilings and a large family room area with a kitchenette. Three large bedrooms are in the basement, one with a walk-in closet! A full bathroom, storage room, and a hidden bonus nook under the stairs round out the layout.
Many upgrades include stylish light fixtures and ceiling fans throughout the house and new paint throughout many of the common areas. Ring doorbell and alarm system are included a mini-fridge in the basement and the range, refrigerator, dishwasher, and disposal in the kitchen.
15 minutes to SAFB, 20 minutes to downtown STL, and 30 minutes to Lambert St. Louis International Airport.
CHECK OUT the virtual tour here! (click here)
General property info:
- Built-in 2014
- Association fee $275 yearly
- The subdivision is Bristol Hills Phase 5
- Total Square footage is 3807 (2107 Sq Ft Main Level, 1700 Sq Ft Basement level)
Room Dimensions, Main Level:
- Kitchen 13 x 12
- Living Room 21 x 17
- Dining Room 13 x 11
- Master Bedroom 20 x 15
- Master Bathroom 12 x 10
- Bedroom 13 x 11
- Bedroom 13 x 11
- Bathroom 8 x 8
- Laundry Room 9 x 7
- Mud Room 8 x 6
Room Dimensions, Lower Level:
- Family Room 21 x 17
- Recreation Room 17 x 11
- Kitchen 17 x 10
- Bedroom 14 x 13
- Bedroom 14 x 13
- Bedroom 18 x 17
- Bathroom 10 x 7
School District:
- Central Elementary School District #104
- Joseph Arthur Middle School District #104
- O'Fallon Township High School #203
Directions: Frank Scott Parkway, East of 159. Continue on Thouvenot to Bristol Hill Dr, North. West on Victoria Square Ct. Property at the end in a cul-de-sac.
Legal Description: Part of Sec 35, T2N - R8W, St. Clair County, IL
Parcel(s): 03-35.0-309-051
Taxes: 2019 - $9,248.06
PP#306 / Sold on 1/29/21 for $385,000
