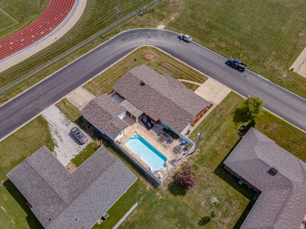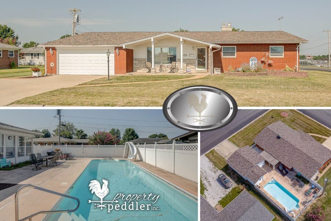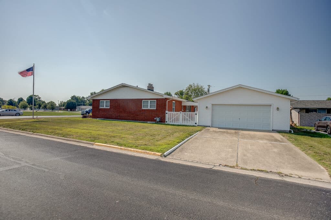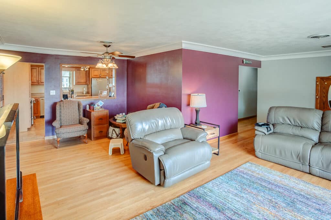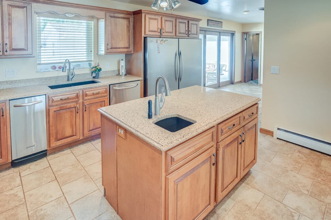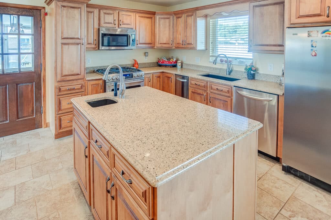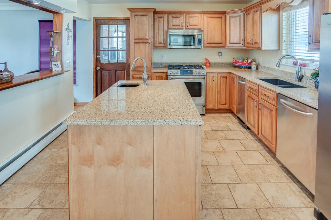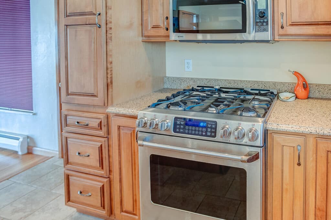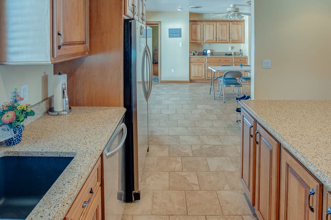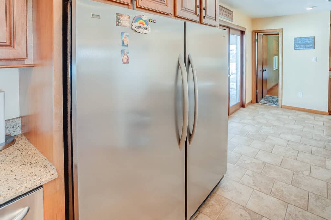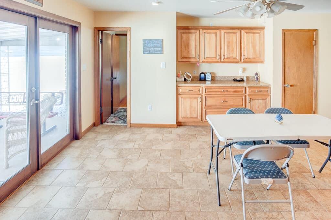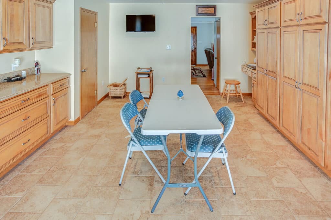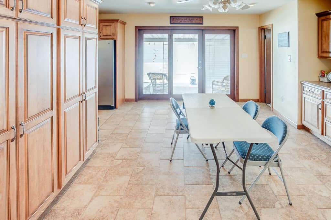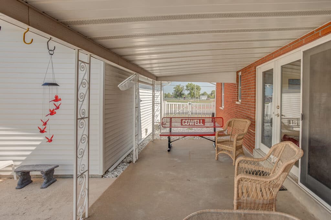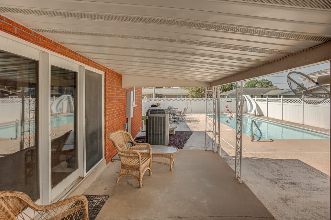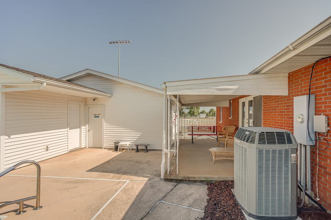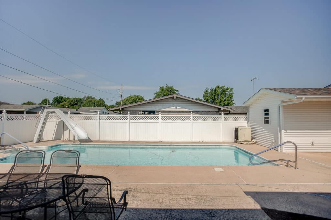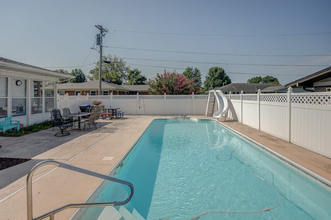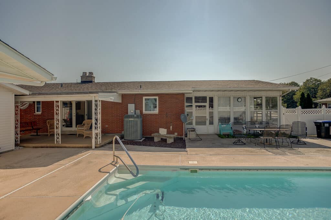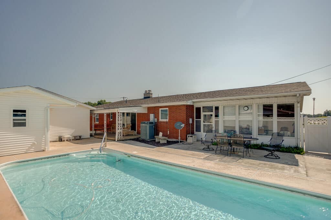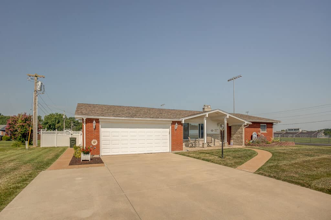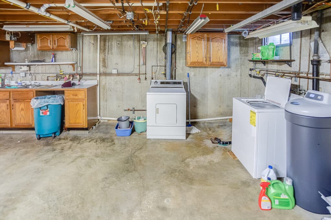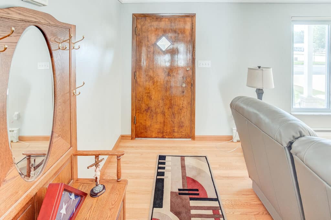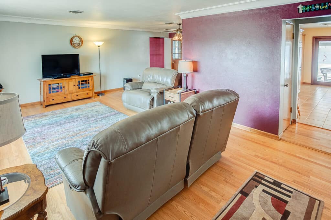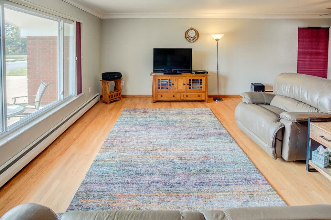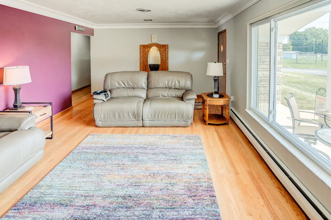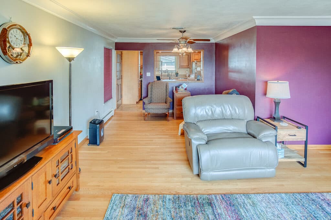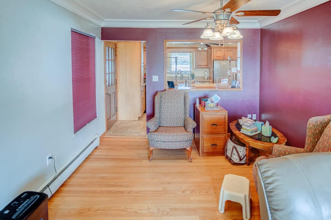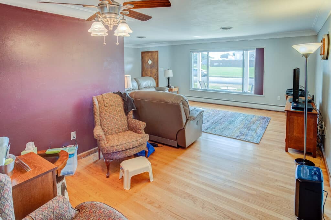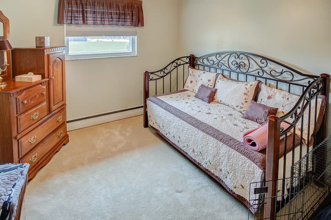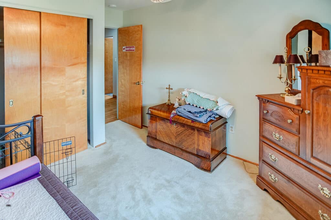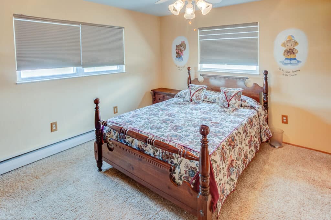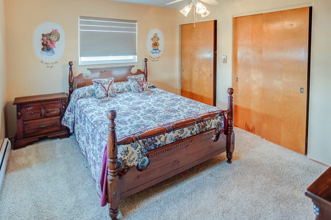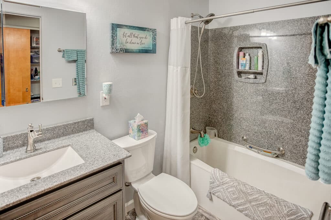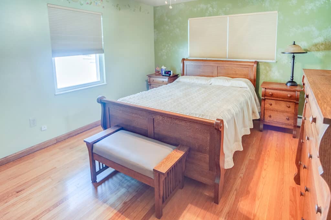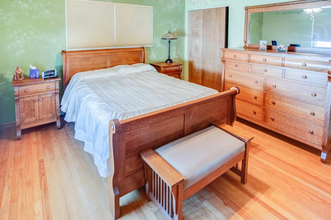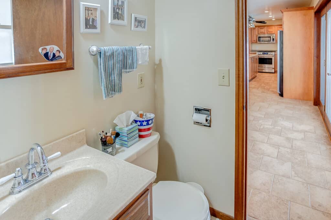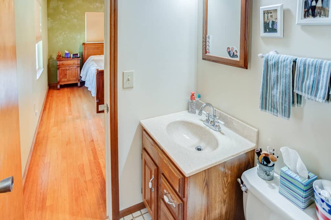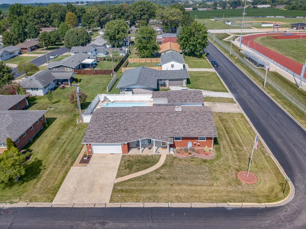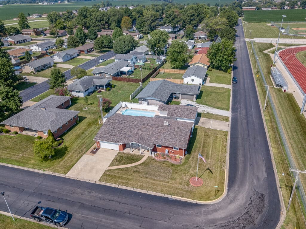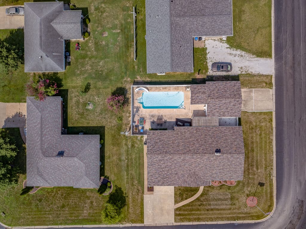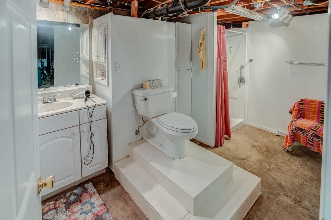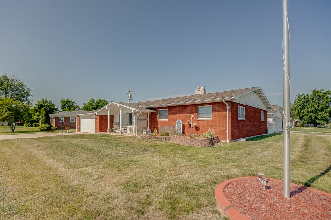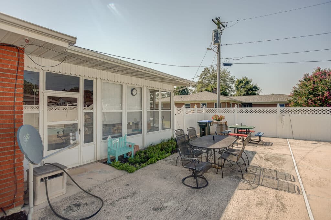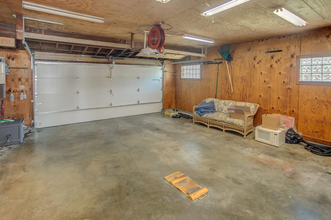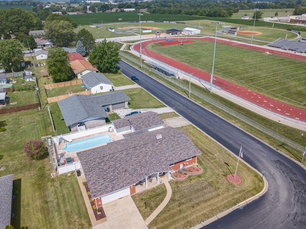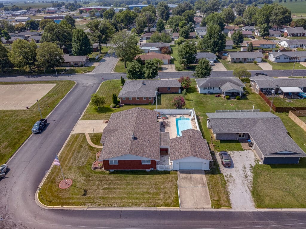Description
Address: 801 Hilltop Drive Red Bud IL
Welcome to a one-of-a-kind all brick ranch home situated on a corner lot near Red Bud High School! Built in 1963, this home has maintained its classic charm with many updates throughout. Enjoy summer days and nights by the saltwater pool,which also has a covered and enclosed porch to enjoy the view. This outdoor oasis also features a pool house for housing the pumps and keeping them safe from the elements plus could store extras. For convenience, there is an attached garage plus additional detached garage for extra storage space.
Inside you’ll be delighted by the spacious living room complete with wood flooring and cove ceiling. Step into your dream kitchen featuring stainless steel appliances, solid countertops, island and plenty of storage— perfect for hosting family gatherings or everyday meals. Plus there's an unfinished dry basement that gives loads of potential - use it as additional storage or create your own special space! And the roof on all three buildings was replaced in October of 2023.
- Age of the home - 1963
- Square Footage: 1692 (source: County )
- Lot Size: .27 acre (source:County )
- Heating Gas - Baseboard heat system plus an Electric Heat Pump 2011
- Cooling Electric 2011
- Water heater - Gas 2012 approx
- Roof - Shingle roof put on 3 buildings in Oct of 2022
- Basement - Full Unfinished.
- Utilities
- Water, Sewer, Electric & Gas - City of Red Bud
- Garage- Attached and Detached
- School District: - Red Bud
- Title company : RANDOLPH COUNTY ABSTRACT
- Financing : VA, CONVENTIONAL
- Measurements -
- Lot size: 116' X 110'
- Living Room: 22' X 13'
- Dining Room: 10'6" X 9'6"
- Kitchen: 14' X 12'
- Country Kitchen: 18' X 13'
- Main floor bath: 5' X 8'6"
- Master Bedroom: 14' X 12'6"
- Bedroom 2: 13' X 11'
- Bedroom 3: 10'6" X 10'
- Front garage: 24' X 24'
- Detached garage: 24' X 24'
- Rear enclosed porch: 13' X 21'
- Rear covered porch: 20' X 9'6"
- Pool house: 10' X 12'
Directions: Corner Lot on the corner of Hilltop Drive and McCarthy Drive
Parcel(s): 13-126-001-00
Taxes: $3814.80 (2022)
P# 660 / MLS # 23043560 / Sold on 9/20/23 for $295,000
LISTED by Property Peddler Inc.
Brenda Chandler - Designated Managing Broker - 618-201-3947
