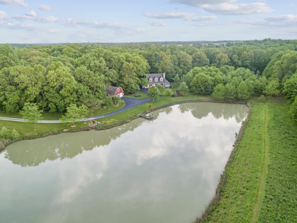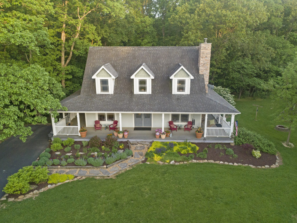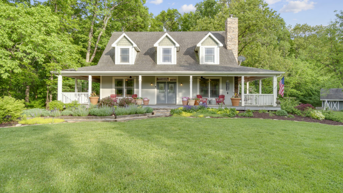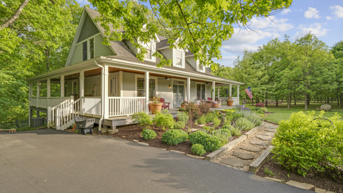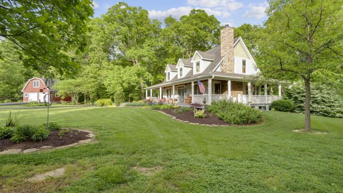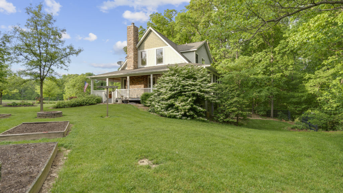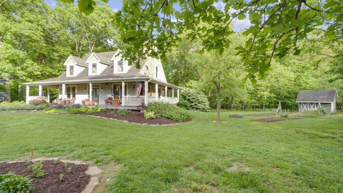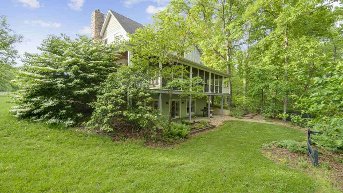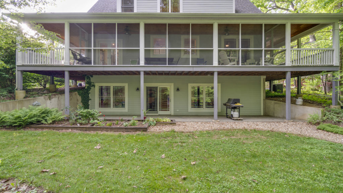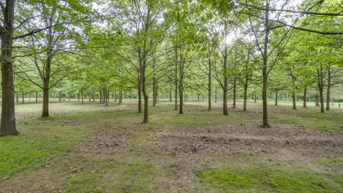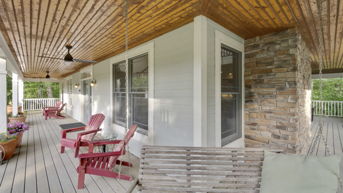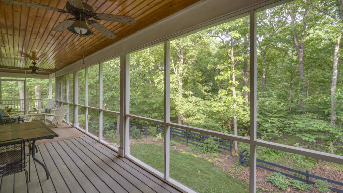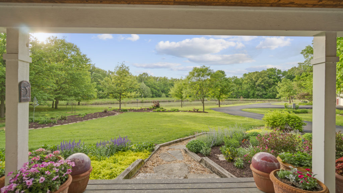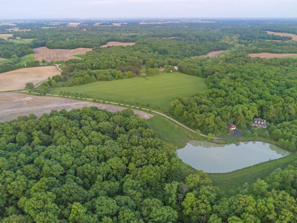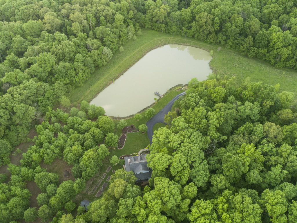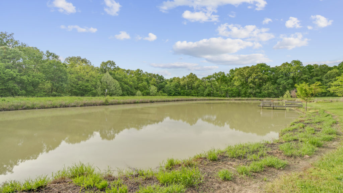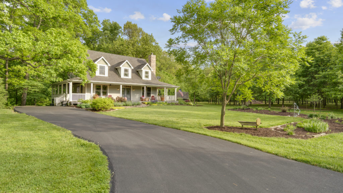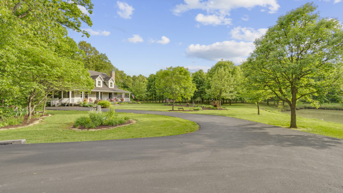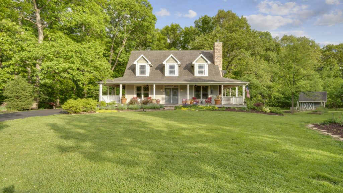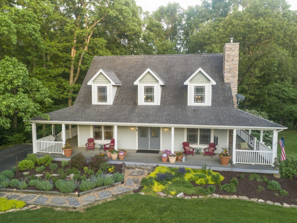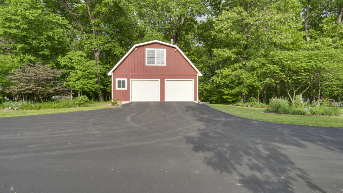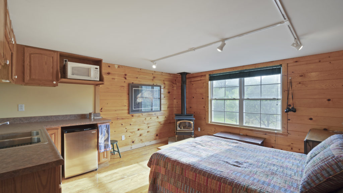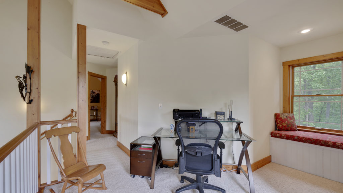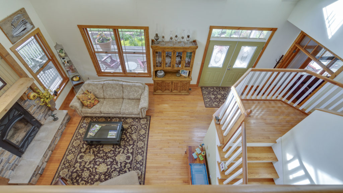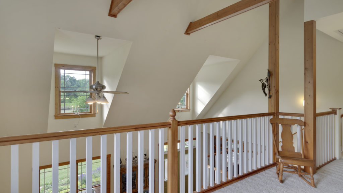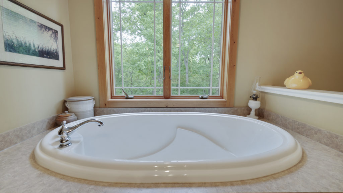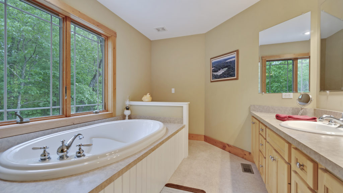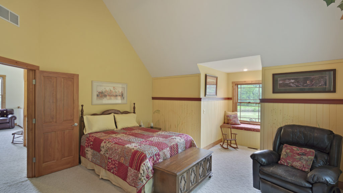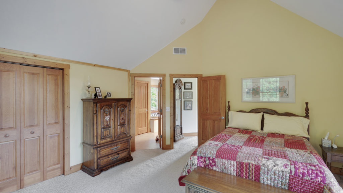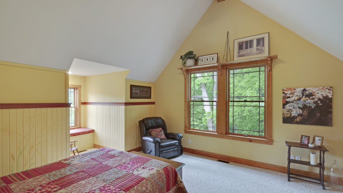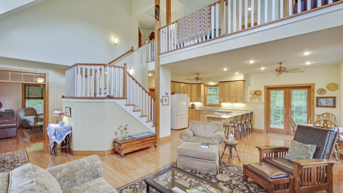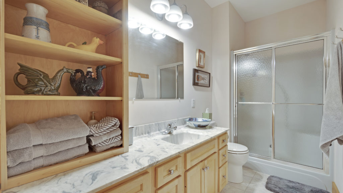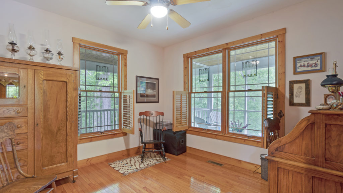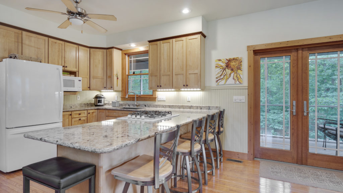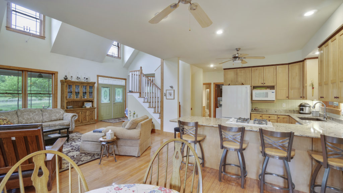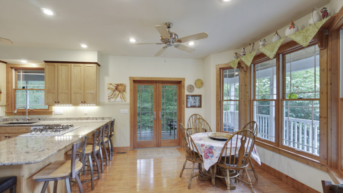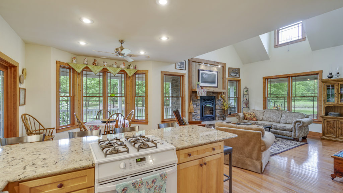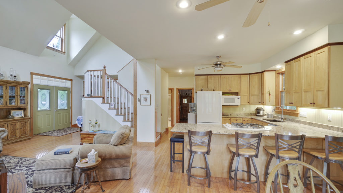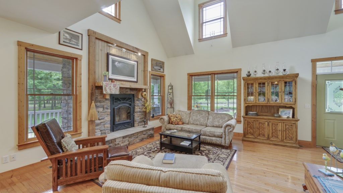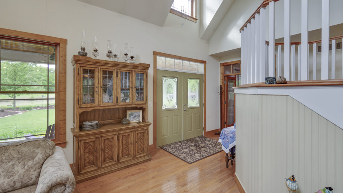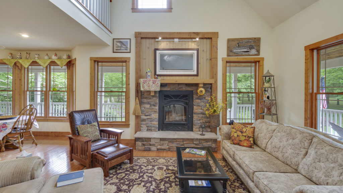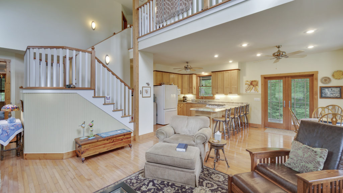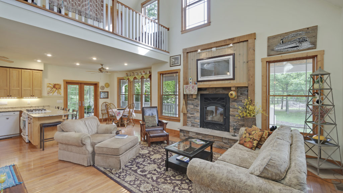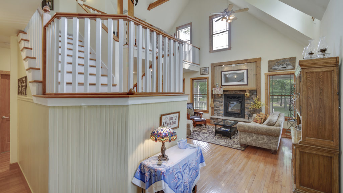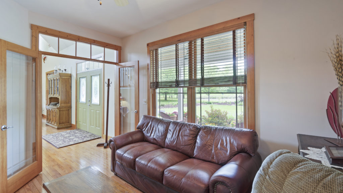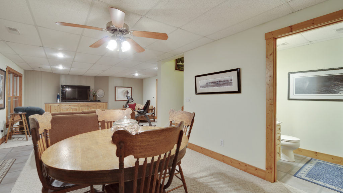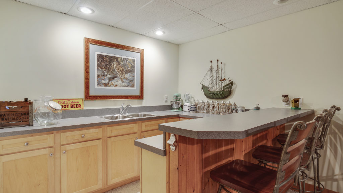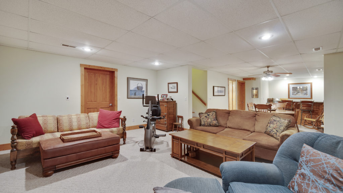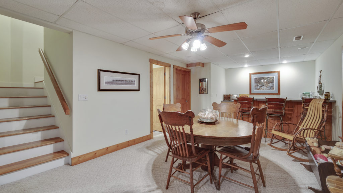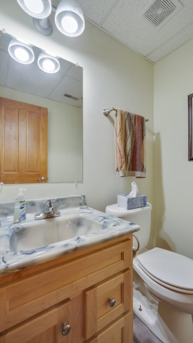Description
50 acre(s), Recreation, Lake, Hunting, Residential in Monroe County
4533 Kern Road, Waterloo, Illinois 62298
This home set back off the road on a tree-lined driveway. The home has a wrap-around porch and overlooks the lake from the front. The property is maintained with a park-like setting. The woods are in the Wildlife Habitat Incentive Program and the owners have worked to keep the underbrush away. Horse Creek is a rock bottom creek that runs on the back of this property. The home has a great room that is open to the living room with a fireplace, dining room and kitchen, one bedroom on the main level that is currently used as an office, a bathroom and a den (TV room). Upstairs has a Master Suite and a loft used as an office nook. The basement is finished with a family room, a wet bar and a bathroom that walks out onto a stamped concrete patio. There is plenty of storage in the unfinished area. The two-car detached garage offers an apartment upstairs that includes a 3/4 bath, kitchenette and sleeping area. There is approximately 9 acres of tillable ground. This property is beautiful outside and inside. The home features craftsman style windows, wood beams, a wood floor and a quartz countertop. The porch offers plenty of places to relax and enjoy the privacy of this natural retreat. Beautiful one of a kind place between Red Bud and Waterloo, IL.
- 50+/- Acres with 9+/- Acres Tillable
- Private, Park-Like Setting
- Wooded with Tree Lined Driveway
- Woods are in the Wildlife Habitat Incentive Program
- Horse Creek Runs on Back of Property
- Homefront Overlooks the Lake
- Waterloo School District
- Sewer: Septic
- Heating/Water Source: Propane
- Heat: forced Air
- Water: Well
Directions: From Illinois Rt 3, turn south onto Kern Rd, cross LL Road and drive approx. 2.1 miles. The driveway is on the right. On LL Road going west from Illinois RT 3, drive approx .9 miles and Kern Road will be on your left. Drive approx .6 miles and the driveway to 4533 Kern Road will be on your right. If you go through the S curves you have gone to far.
Home Description:
MAIN FLOOR DETAILS
- Kitchen 9'7" x 11'4" -Wood Flooring
- Breakfast Bar
- Appliances: Gas Stovetop, Electric Oven, Refrigerator, 2 Microwaves, 2 Mini Refrigerators & Dishwasher
- Breakfast Room 10'8" x 9'7
- Ceiling Fan, French Doors Opens to Porch
- Great Room 18'9" x 15'1" - Vaulted Ceilings & Wood Flooring
- Wood Burning Fireplace
- Laundry Room 8' x 6' -Vinyl Flooring
- Washer & Dryer Included
- Bedroom 11'5" x 11'5" -Wood Flooring
- 3/4 Bathroom 8' x4'
- Den 27' x 11'5" -Wood Flooring
- Glass Interior Frech Doors
- Craftsman Style Windows, Wood Beams & Wood Floors
LOFT DETAILS
- 15' x 6' -Carpet Flooring
- Overlooks the Great Room
- Master Bedroom Suite 15' x 15' -Carpet Flooring
- Walk-in Closet
- Mater Bathroom 13' x 9'
- Garden Tub
BASEMENT DETAILS
- Walk-out Basement 39'7" x 17'6" -Carpet Flooring
- Wet Bar
- Half Bathroom 5' x 5'
Building Description:
- Utility Shed
- 2 Car Detached Garage
- Upper Level Efficiency Apartment
- 3/4 Bath, Kitchenette & Sleeping Area
- Wood Burning Stove
Other Improvements:
Legal Description: SEC 28, T3S-R9W
Parcel(s): Part of 11-28-400-007-00
Taxes: Based On Full Parcel $5,096.10 - 2016
Soil Productivity: 101.1
LISTED & SOLD by Property Peddler Inc, Designated Managing Broker - Brenda Chandler 618-201-3947 & Broker/Owner - Brad Chandler 618-791-3289
P#052 - Sold for $495,000 - 9/10/2018
