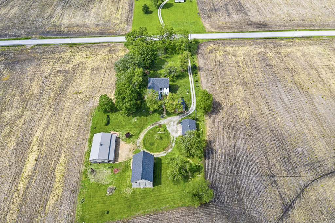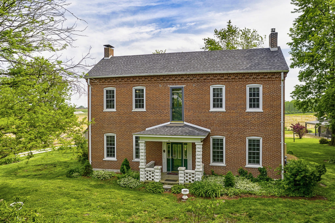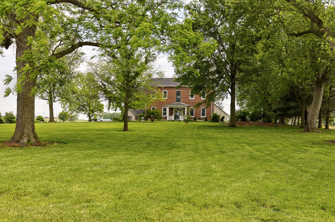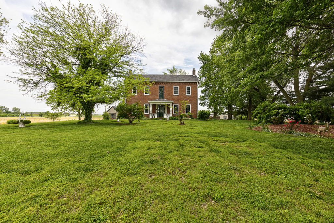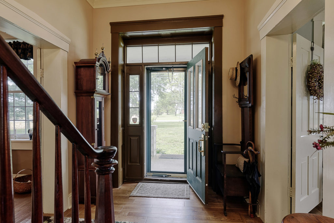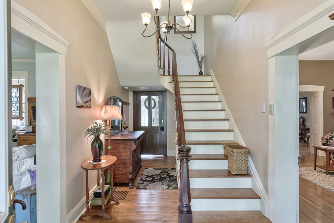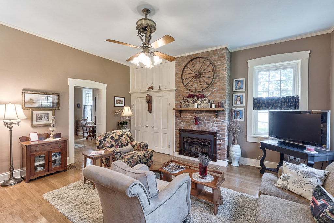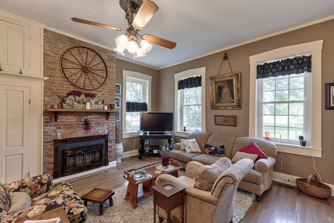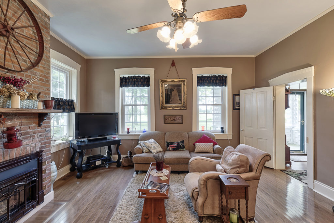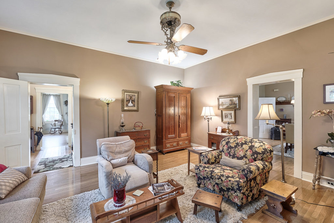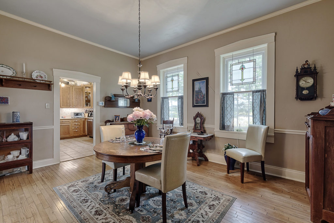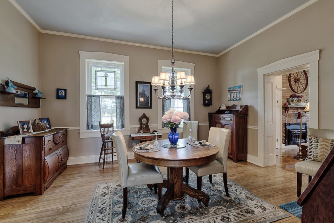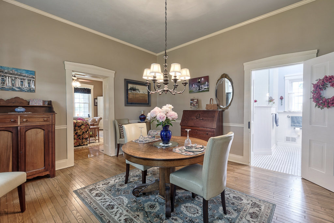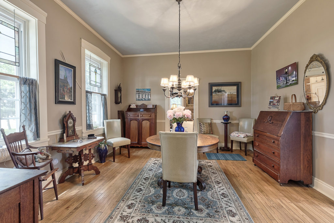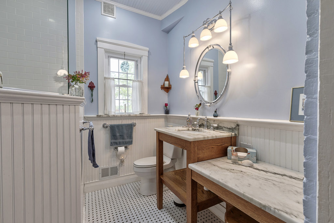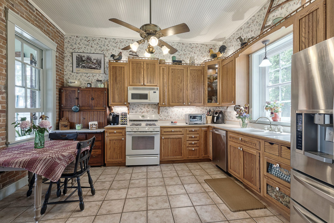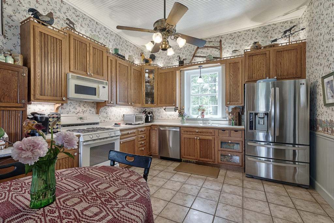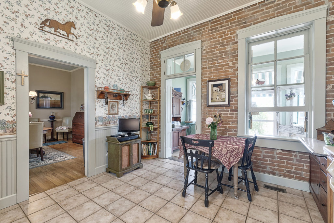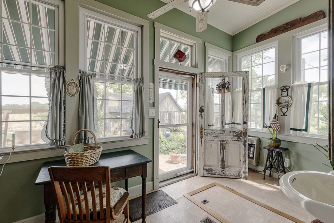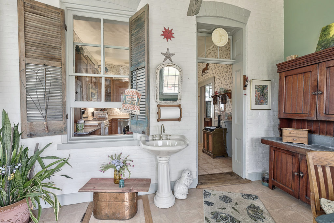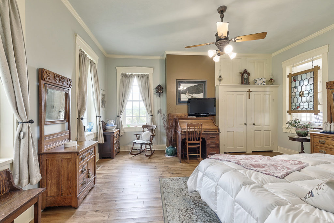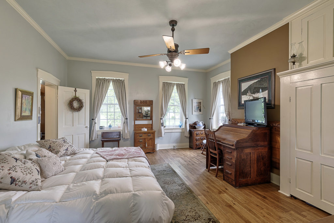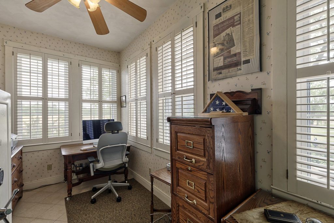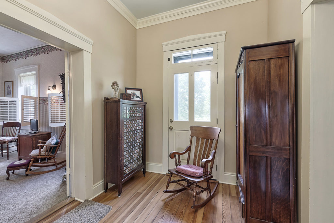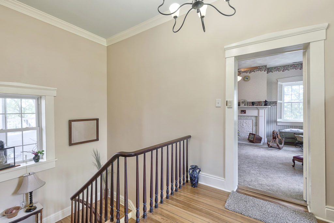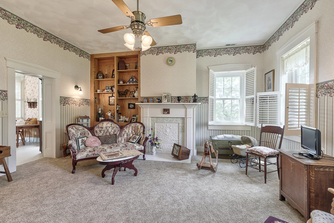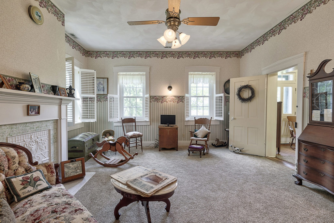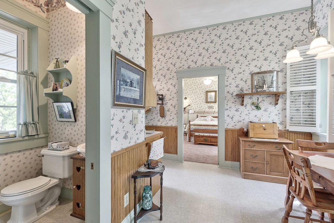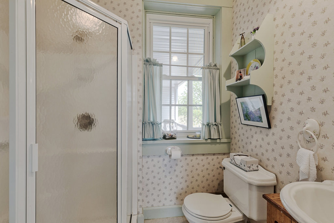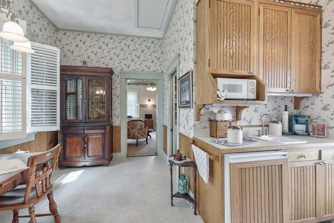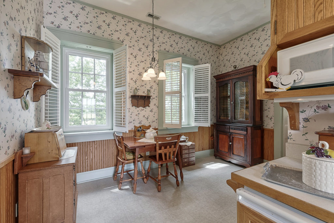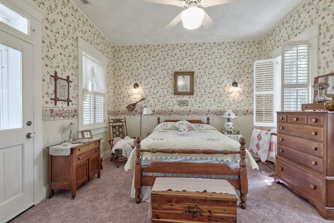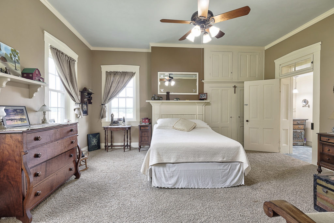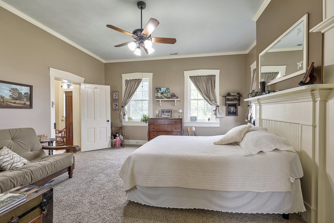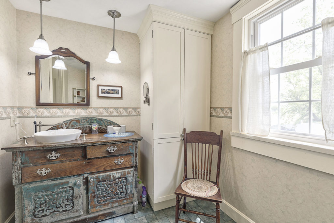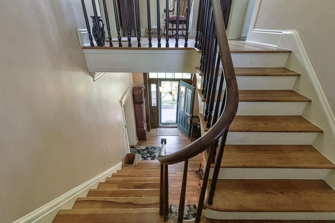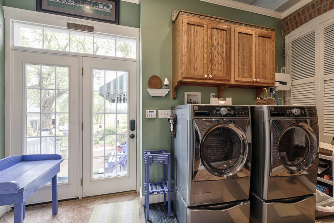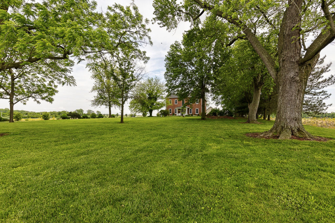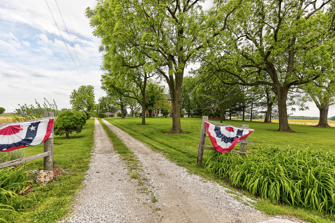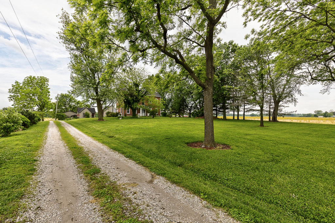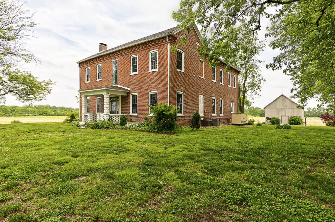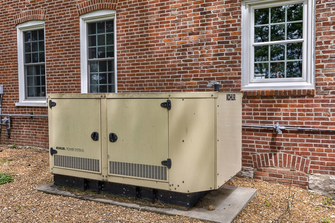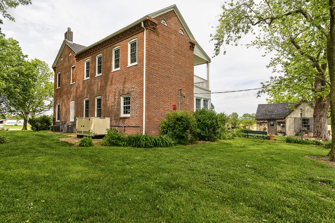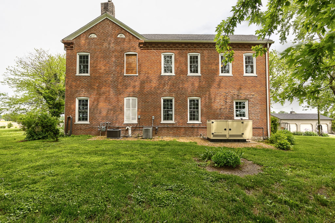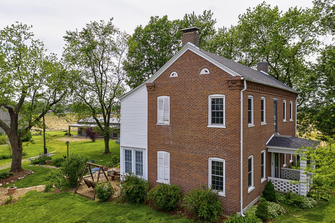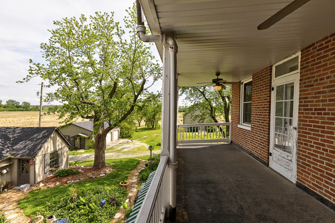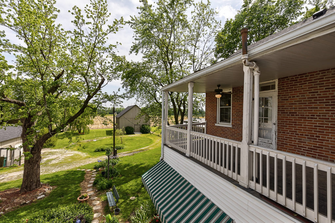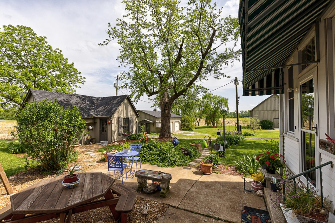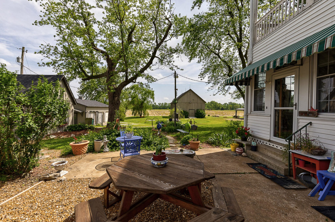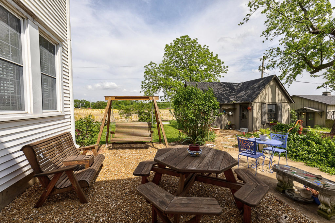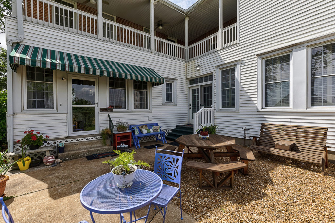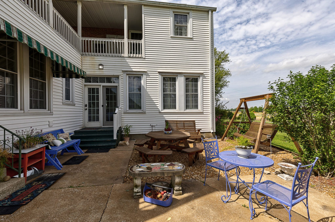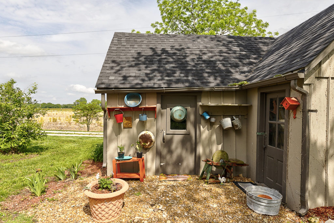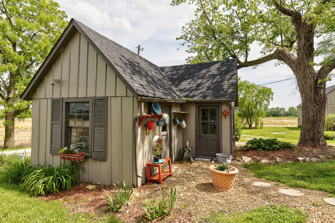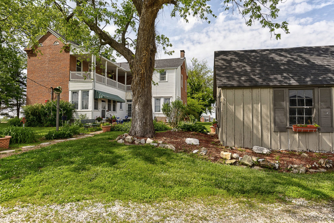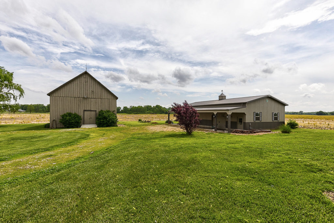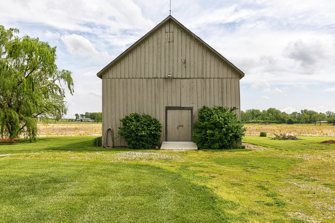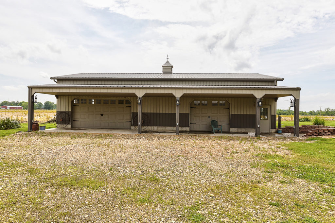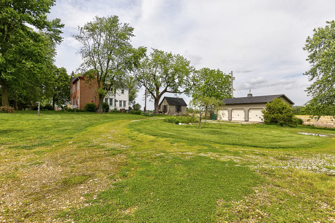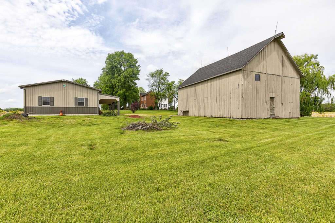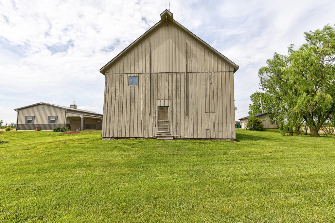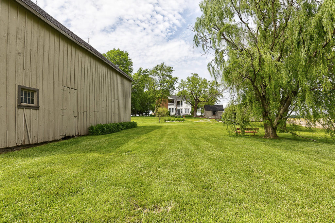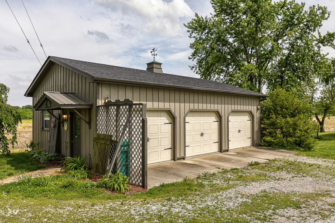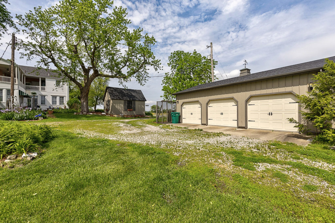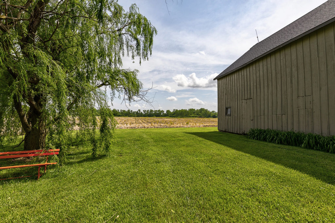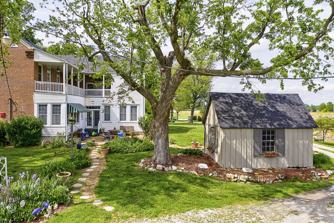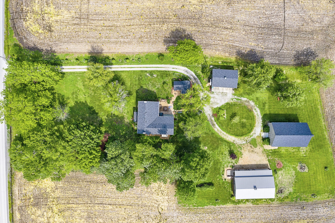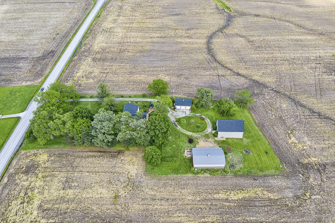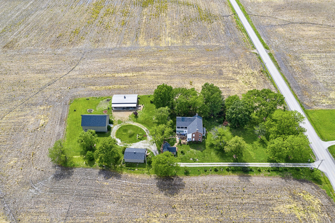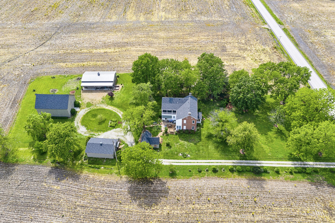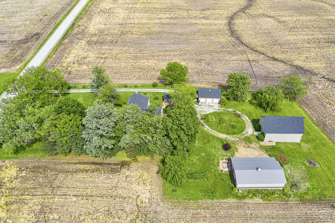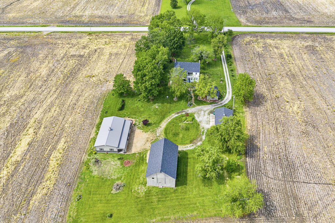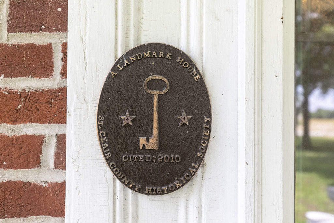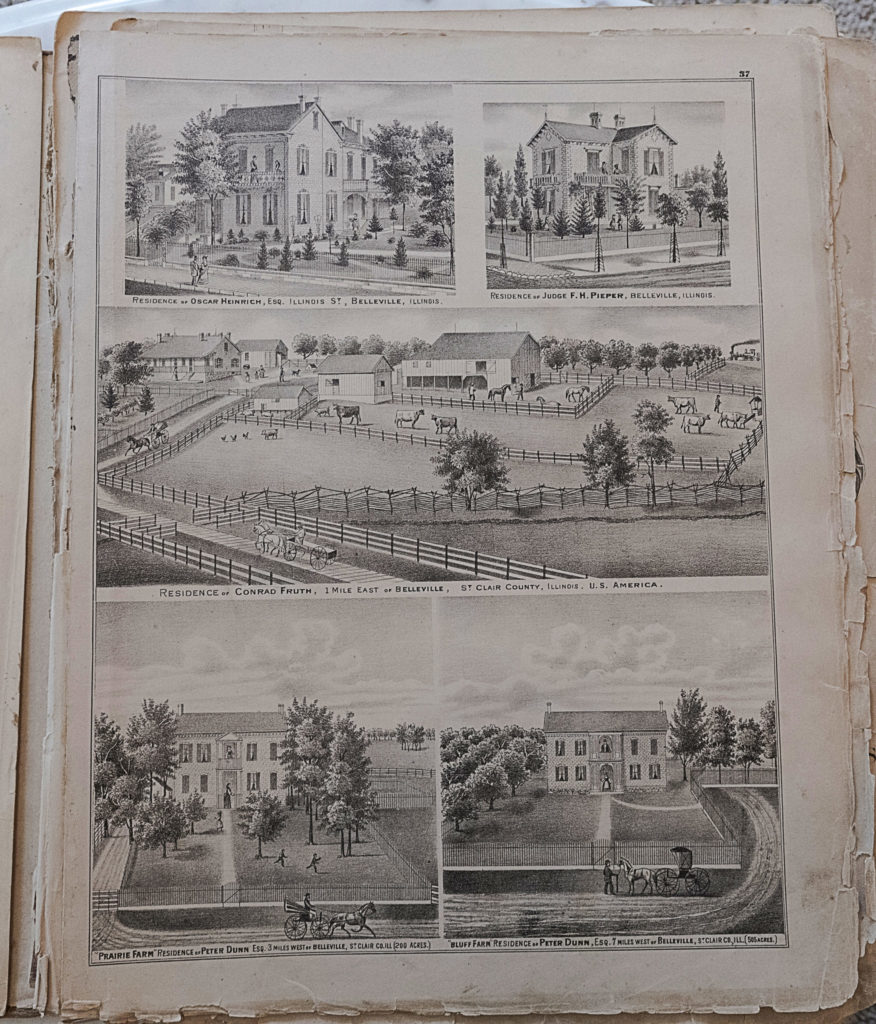Description
Historic rural brick home from the 1850s on 3+ acres is move-in ready. Property has been restored, maintained, and improved to become the beautiful residence it is today. The original millwork, curving staircase, and covered porches are reminders of the farmhouse's history and add to its character. Modern features such as energy-efficient windows, full farm generator, security system, and other conveniences provide additional appeal. The main level of the home features a full eat-in kitchen, dining room, living room with gas fireplace, a foyer with staircase to the upstairs, beautifully tiled bathroom, a porch/mudroom, laundry room, and the main level bedroom with a private office. On the upper level of this home is a master bedroom with a bath and also a full suite that includes a private living room, bathroom, kitchenette/wet bar dining area, and a bedroom with a door leading to the 2nd level covered porch. In addition to the beautiful home and country setting, the outbuildings (both old and new) add to the charm and character of the farmstead. A newer 55 x 40 Cleary Building with cupolas, lanterns and a porch adds a charming yet functional element with its triple garage, concrete floors, lined insulated walls and heating & cooling system. A large vintage barn boasts a loft and horse stall. There's another triple garage, and a charming potting shed close to the house will meet your gardening needs. This landscaped compound is a beautiful property in a private country setting yet conveniently located minutes from stores and other amenities.
Address: 6000 Concordia Church Rd Belleville IL 62233
Directions: From Hwy 15 in Belleville go west on 158, then make a right onto Concordia Rd. The property will be on the left.
Home Description:
Main Level:
- Foyer 7'11" x 18'
- Living Room 17'9" x 16'8"
- Dining Room 15'10" x 13'9"
- Kitchen 12'7" x 13'9"
- Mud Room 7 x 14
- Bedroom 16'7" x 17'9"
- Bathroom 7'7" x 7'11"
- Office 7'5" x 10'5"
- Laundry 6'7" x 13'6"
Upper Level:
- Master Bedroom 16'5" x 17'5"
- Master Bathroom 7'1" x 10'5"
Upper Apartment:
- Livingroom 16'5" x 17'4"
- Dining Room 13'2" x 8'1"
- Bathroom 6'6" x 4"8"
- Wet Bar / Kitchenette 5'11" x 5'2"
- Bedroom 14'10" x 13'5"
Legal Description: Part of Sec 36, T1N - R9W, St Clair County IL
Parcel(s): 07-36.0-200-015
Taxes: 2018 - Estimated Taxes with No Exemptions - $4,581.12
P#161 - Sold 4/24/2020 395,000
