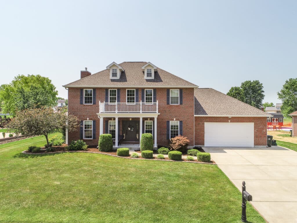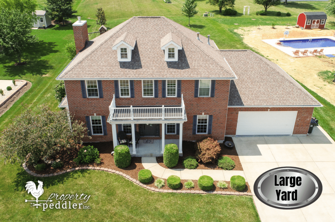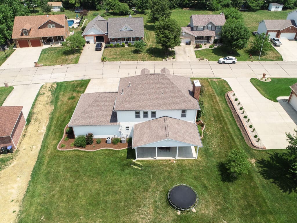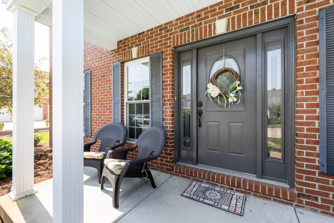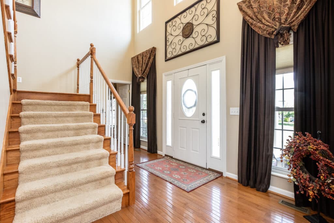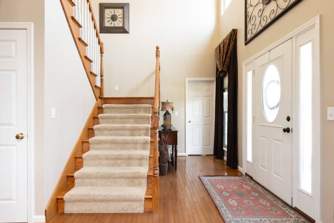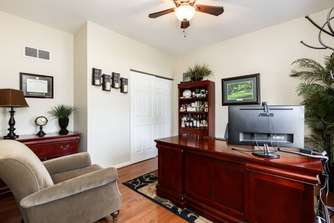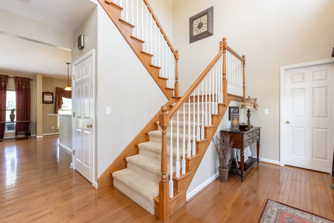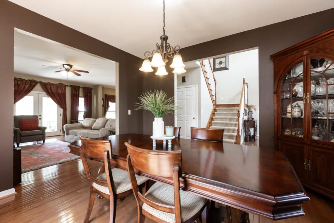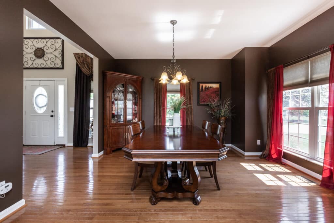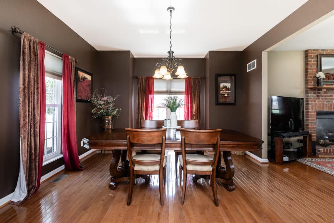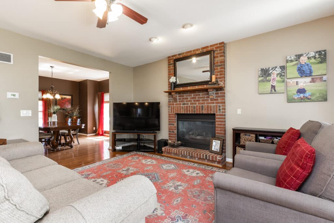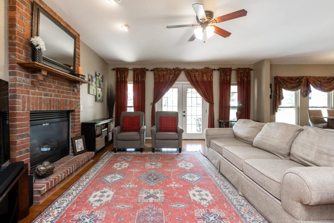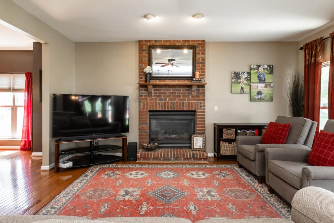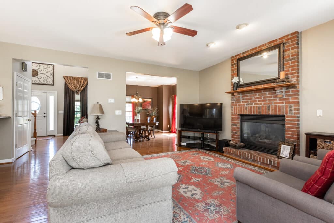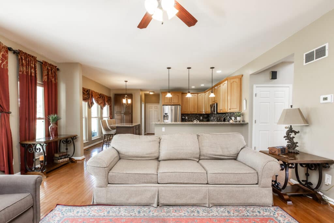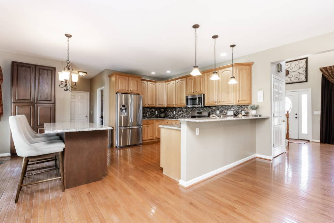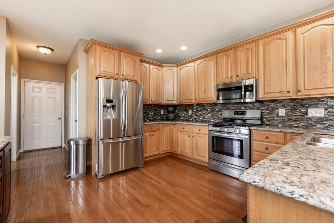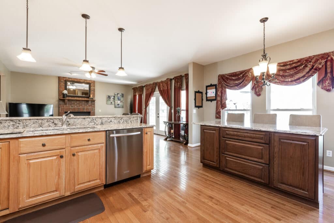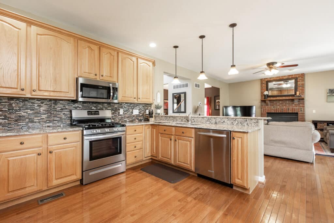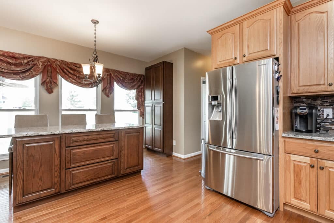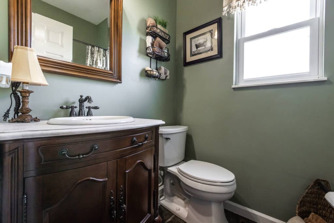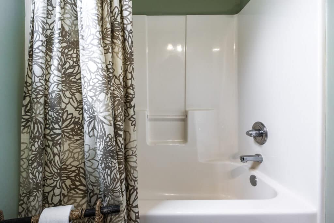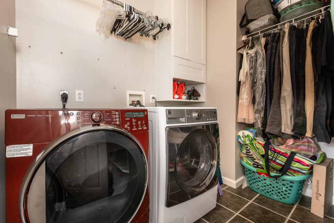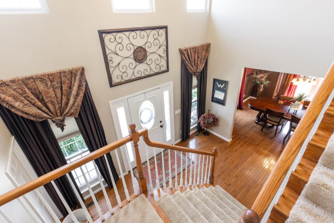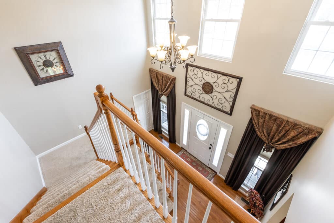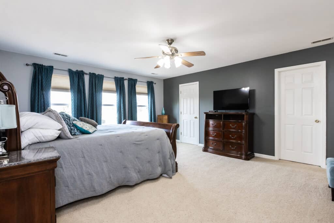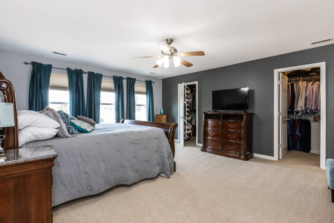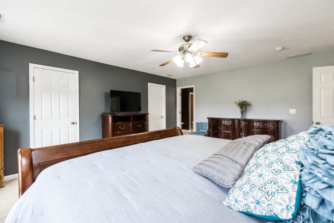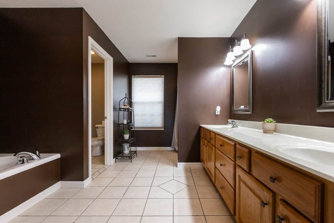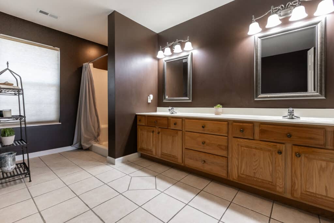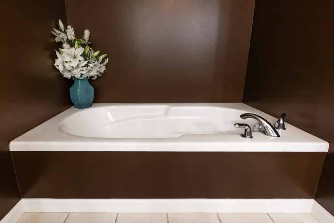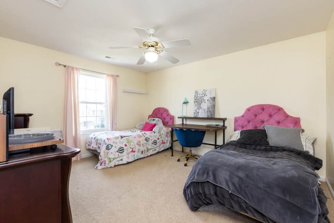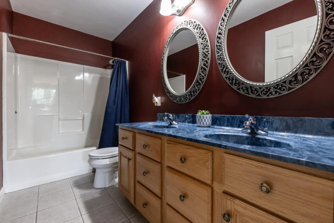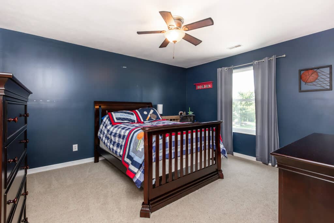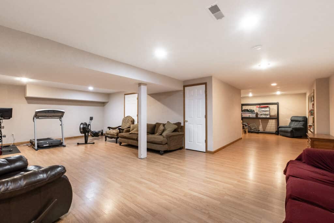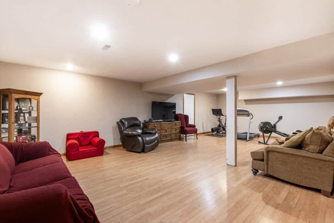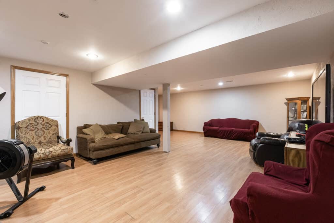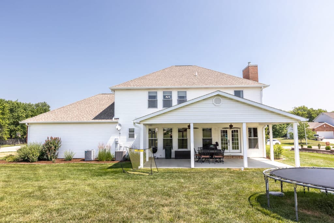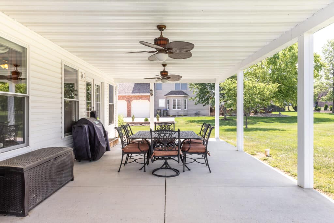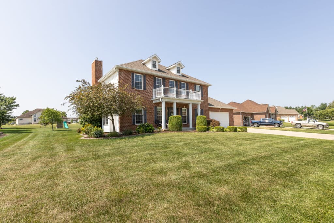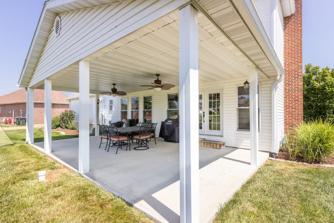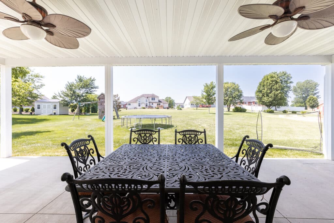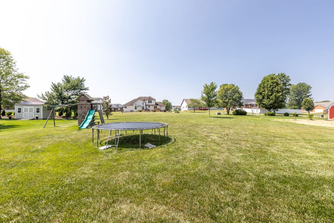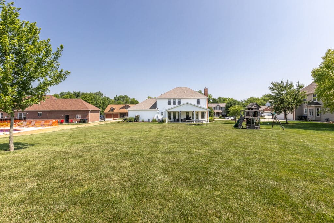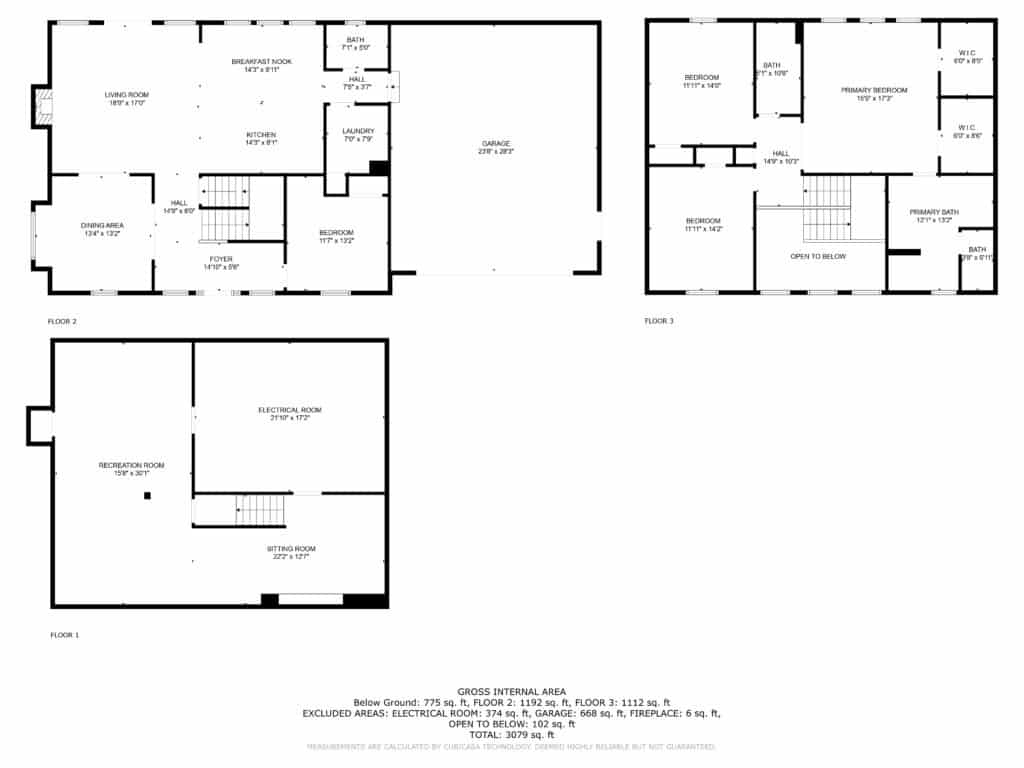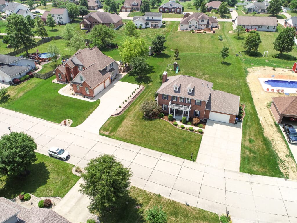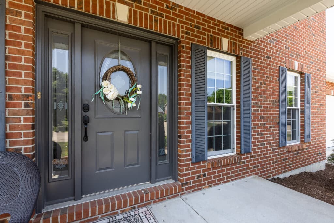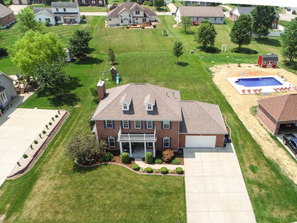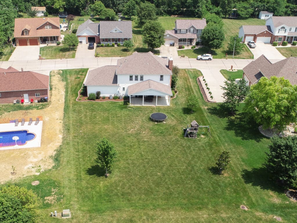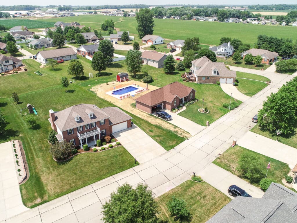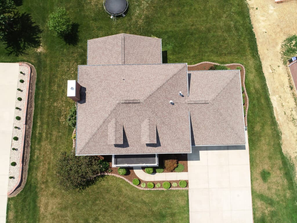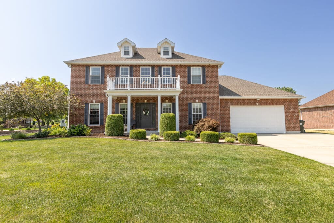Description
Address: 447 Willow Run Dr. Red Bud, IL 62278
Welcome to this beautiful 4 bedroom, 3 bathroom home located in the desirable Red Bud neighborhood. As soon as you enter, you will be met by a grand foyer with the staircase plus the formal dining room. Step into the spacious family room equipped with a cozy fireplace for those chilly nights! The kitchen is sure to impress with its quartz countertop, breakfast bar, and island - perfect for entertaining guests. Don't forget about the main level laundry and 1/2 bath plus there is a main level office that could almost be used as a fourth bedroom! Upstairs offers three bedrooms and two bathrooms; including the large master suite complete with two walk-in closets and an en-suite bathroom featuring both a shower AND tub. To finish it off, there's even a partially finished basement complete with another family room. Attached 2 car garage. And a nice covered patio to watch the kids play in the spacious backyard. This property has everything you need for comfortable living - come take a look today!
- Age of the home: 2000
- Square Footage: 3079 total sq ft (source:other)
- Below Grade: 775 Sq Ft
- Above Grade 2304 Sq Ft
- Lot Size: .49 acres (source:County Records)
- Heating Gas
- Cooling Electric
- Water heater - Gas
- Roof Single Approximate 2012
- Fireplace wood burning
- Basement - Full partially finished
- Utilities
- Water - City Of Red Bud
- Sewer - City Of Red Bud
- Electric - City Of Red Bud
- Gas - City Of Red Bud
- Garage attached 2 car
- School District: Red Bud #132
- Drive Times:
- Waterloo: 17 Minutes
- O’Fallon :48 Minutes
- St Louis : 49 Minutes
- Title company : Randolph County Abstract
- Financing : VA CONVENTIONAL USDA
- Measurements -
- First Floor:
- Living Room: 18’9” x 17’0”
- Kitchen: 14’3” x 8’1”
- Breakfast Nook: 14’3” x 8’11”
- Dining Area: 13’4” x 13’2”
- Foyer: 14’10” x 5’6”
- Bedroom/Office: 11’7” x 13’2”
- Laundry: 7’0” x 7’9”
- Bathroom: 7’1” x 5’0”
- Second Floor:
- Primary Bedroom: 15’5” x 17’3”
- Primary Bathroom: 12’1” x 13’2”
- Walk in closet: 6’0” x 8’6”
- Walk in closet: 6’0” x 8’5”
- Bedroom: 11’11” x 14’0”
- Bedroom: 11’11” x 14’2”
- Bathroom: 5’1” x 10’6”
- Basement:
- Recreation Room: 15’8” x 30’1”
- Sitting Room: 22’2” x 12’7”
- Electrical Room: 21’10” x 17’2”
Directions: On 159 heading South turn on Rt. 3 then East on Powell Rd and West on Teal Dr. then East on Willow Rd.
Legal Description: Part of Sec 5 T4S R8W
Parcel(s): 13-119-040-00
Taxes: $5,295.36 (2021)
P# 636 / MLS # 23034523
LISTED by Property Peddler Inc. SOLD 2/23/24 for $349,000
- Brenda Chandler - Designated Managing Broker - 618-201-3947
