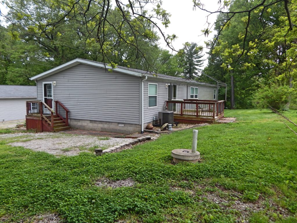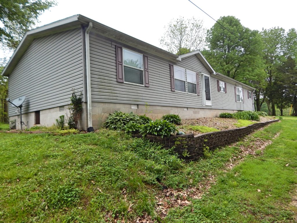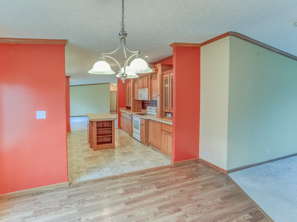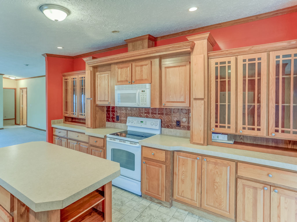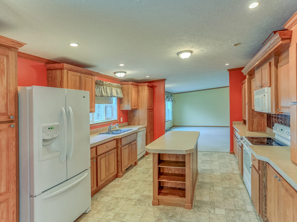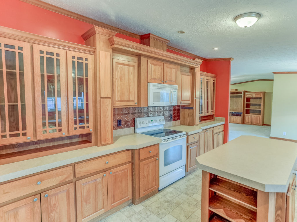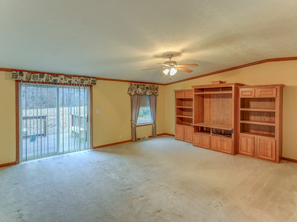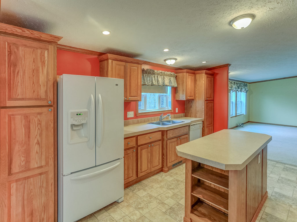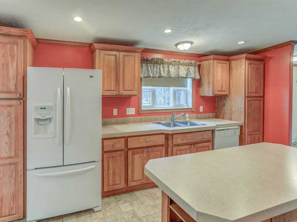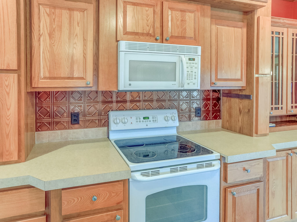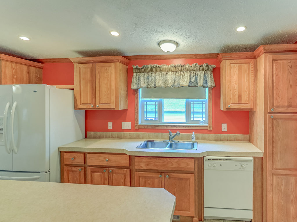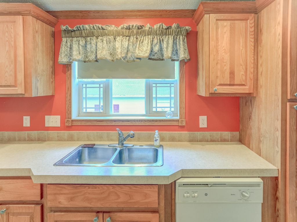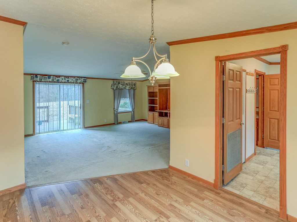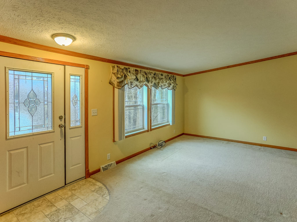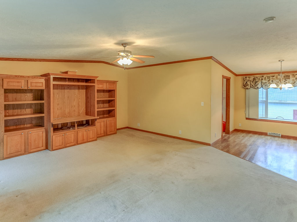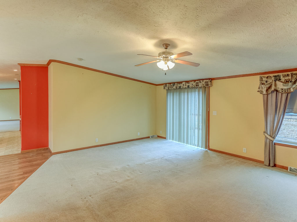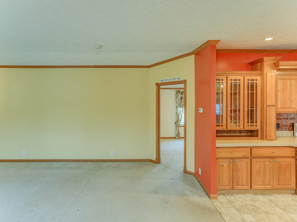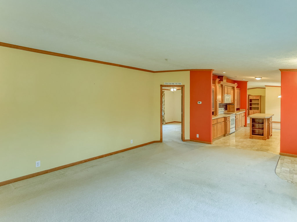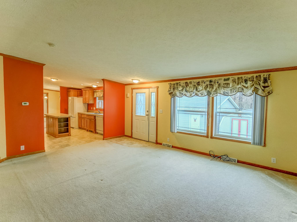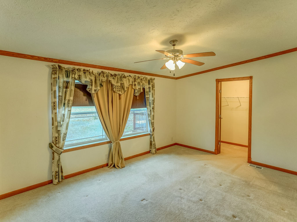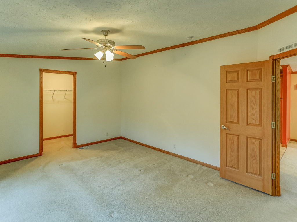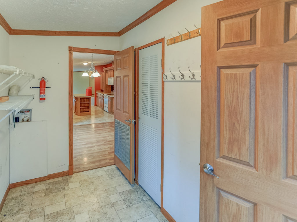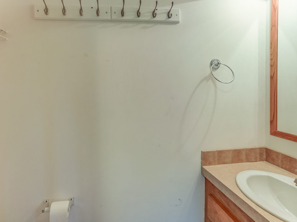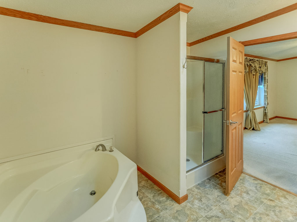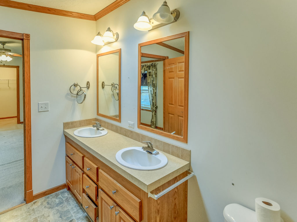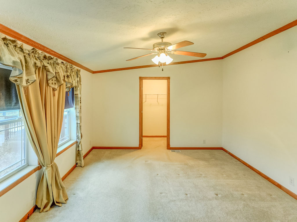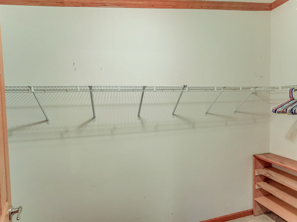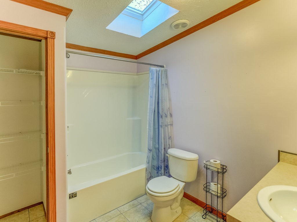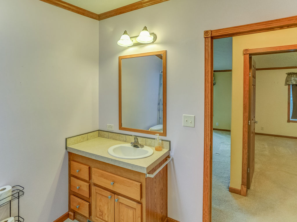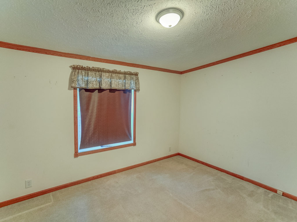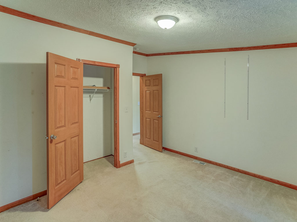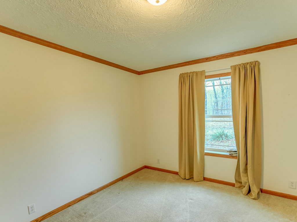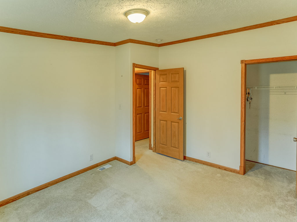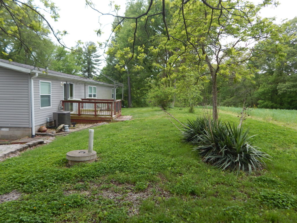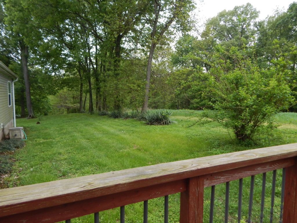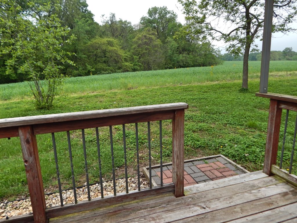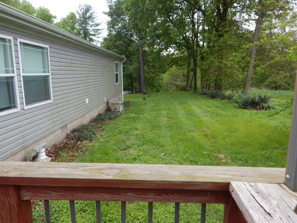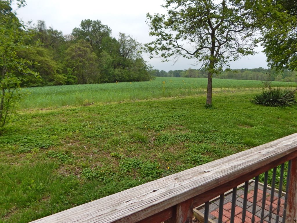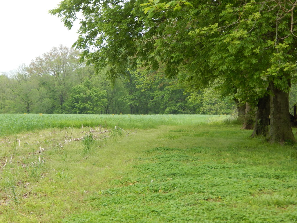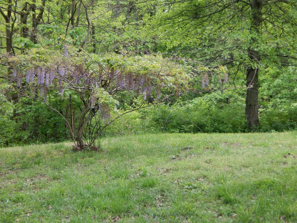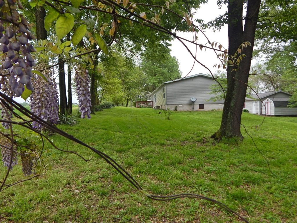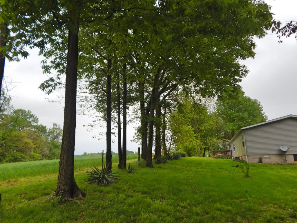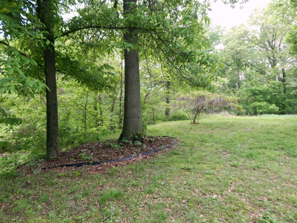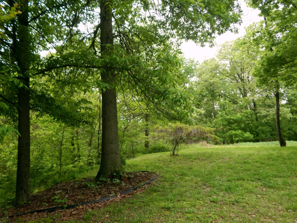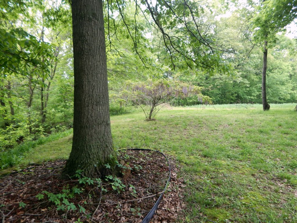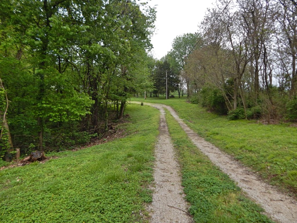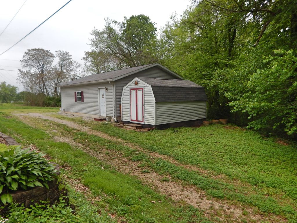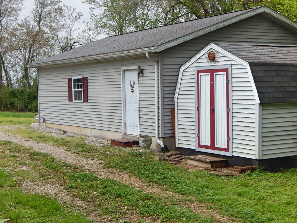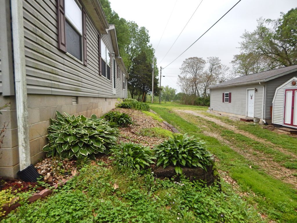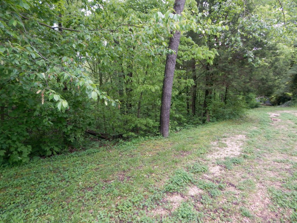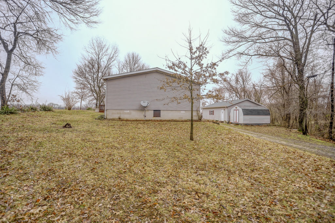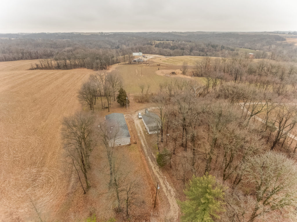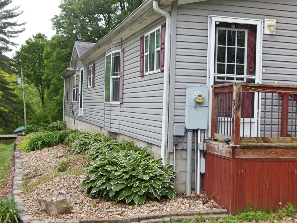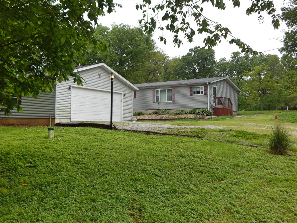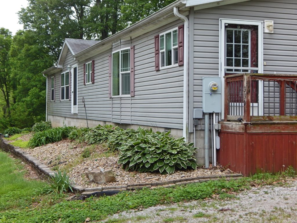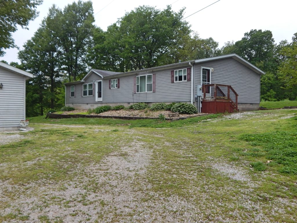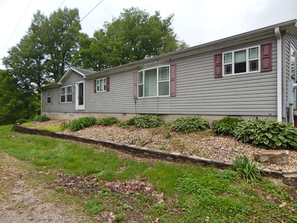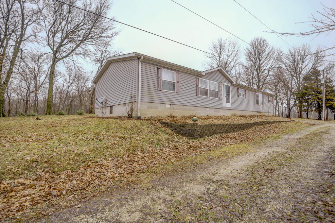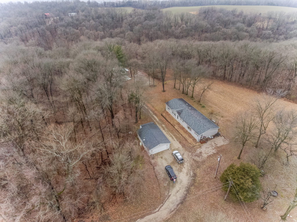Description
SOLD!
Manufactured home tucked into a wooded 2+/- acre property in rural Prairie du Rocher. Spacious inside, the side entry has a laundry room and a half bath and leads into the dining area which is open to the kitchen and living room. The living room has sliding glass doors that lead to the 11x10 deck overlooking woods and fields. The kitchen has an abundance of mission style cabinetry, some accented with glass doors, and an island in the center. On the other side of the kitchen is a family room and the master bedroom suite. The master suite features a walk-in closet and spacious bathroom with double vanity, skylights, and a separate tub and shower. Beyond the master suite are two more bedrooms and another full bath with a skylight. This property has a lot to offer outside as well, with a detached 2-car garage, utility shed, and a beautiful wooded view. This is a charming home with plenty of space for family entertaining. The property is in the Red Bud School District.
Address: 3301 Navahoo Terrace, Prairie du Rocher, IL
Directions: From 155 take Common School Rd, make a right onto Roscow Hollow Rd, take a right onto Black Hawk Dr, then an immediate right onto Navahoo Terrace. Follow Navahoo Terrace around the bend, the property is at the end of the road.
Home Description:
- Entry / Laundry Room 11 x 6
- Half Bath 2.5 x 6
- Dining Room 10 x 12.5
- Living Room 16.5 x 19.5
- Kitchen 12.5 x 15
- Family Room 16 x 19
- Master Bedroom 12 x 16
- Master Bathroom 9 x 10
- Master Closet 4 x 12
- Full Bath 8.5 x 7.5
- Bedroom 13 x 12
- Bedroom 12 x 10
Building Description:
- Detached 2-car Garage 32 x 24
- Portable Utility Shed
Legal Description: Part of Section 26, Township 5 South, Range 9 West
Parcel(s): 15-023-002-00, 15-023-003-50, 15-023-006-00, 15-023-012-50 & 15-023-016-00
Taxes: Total Parcels, 2017 - $1,235.92
P# 105 / Sold 8/16/20 for $123,600
