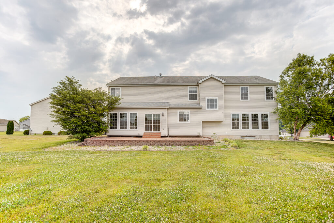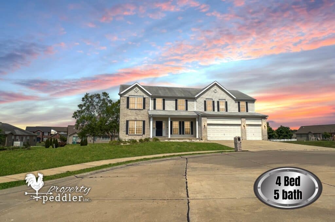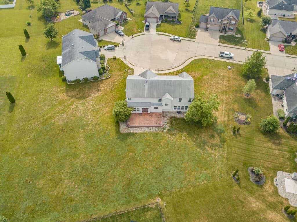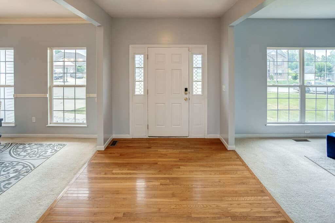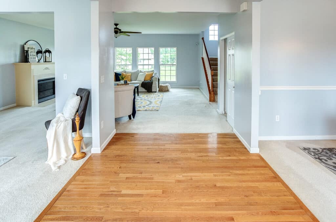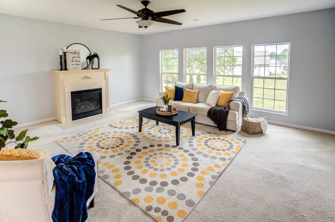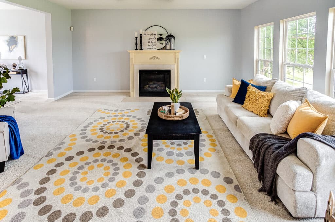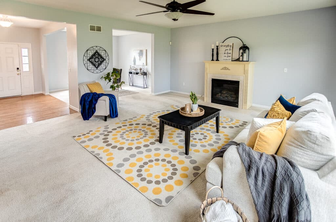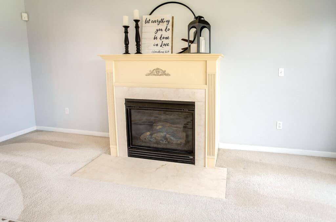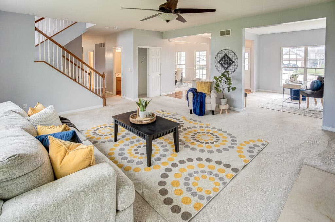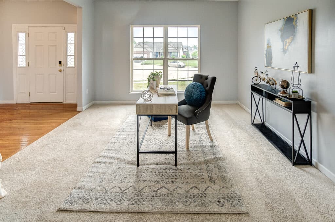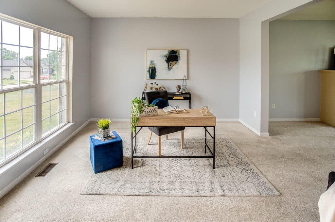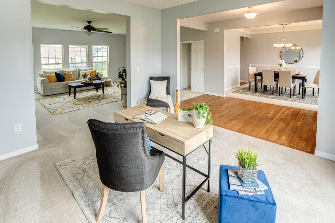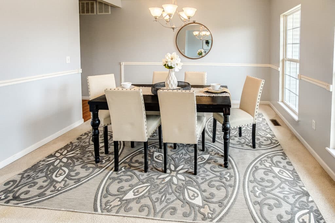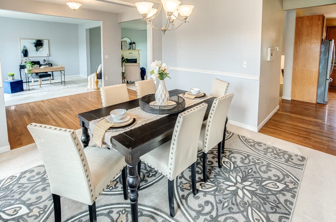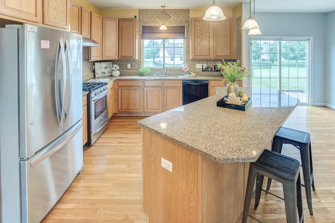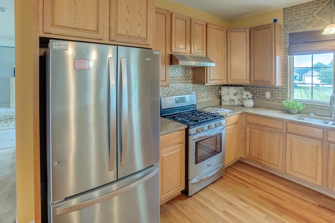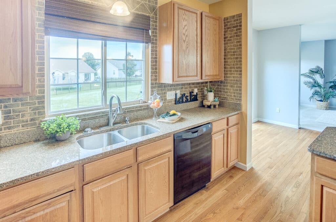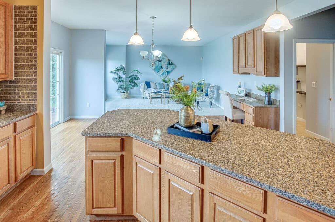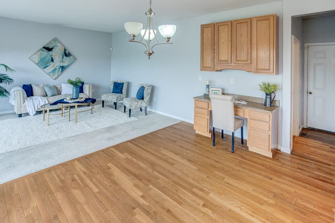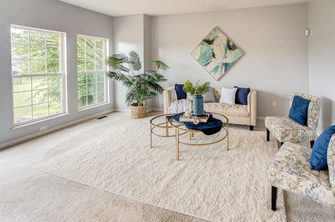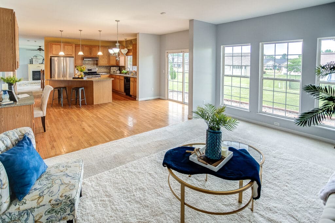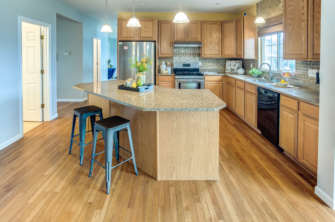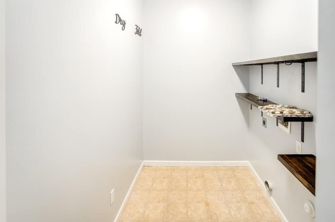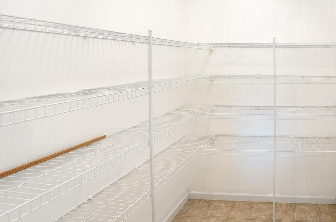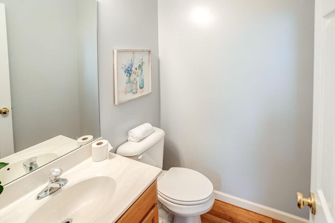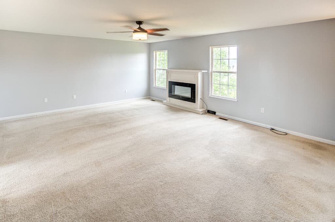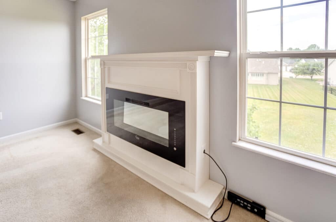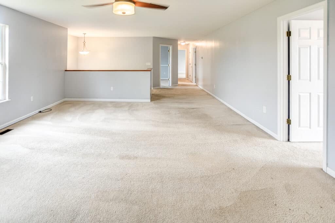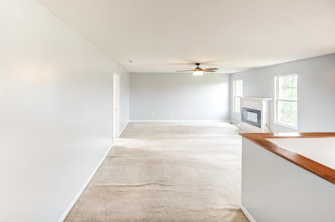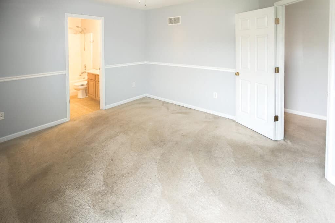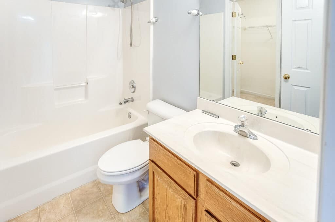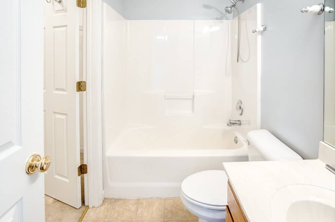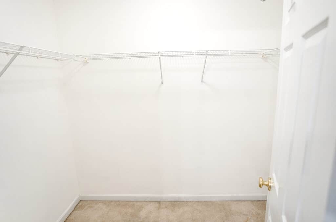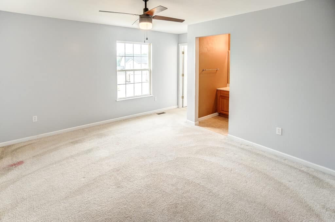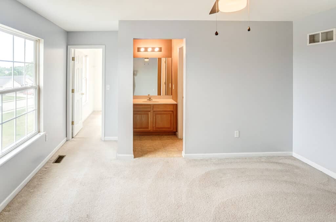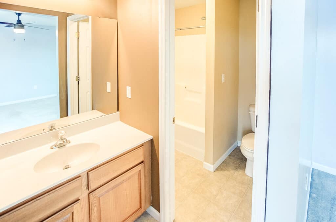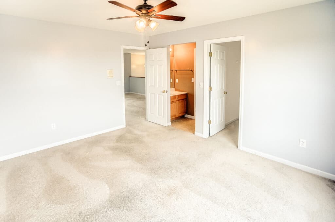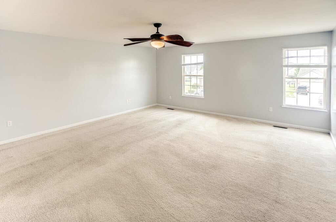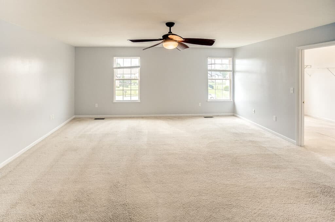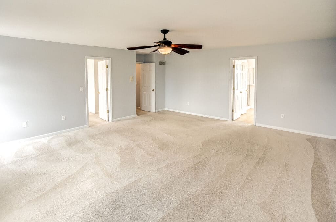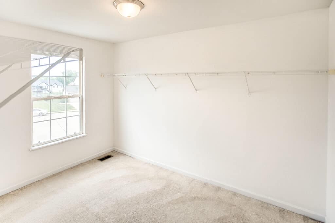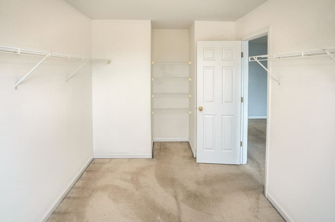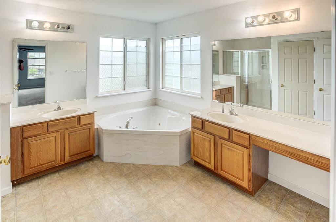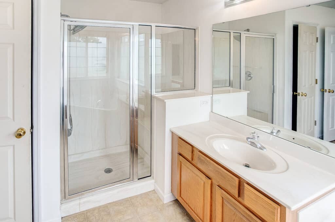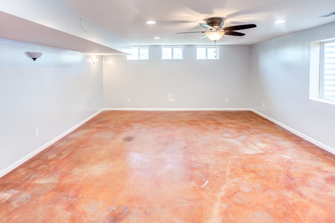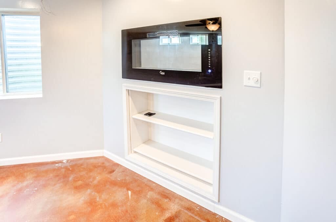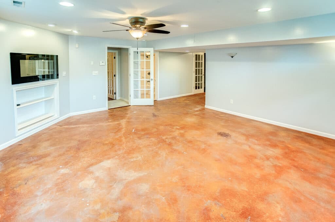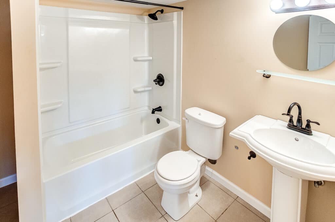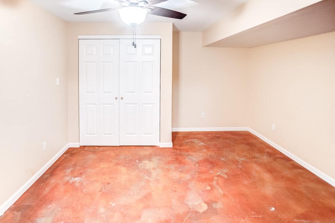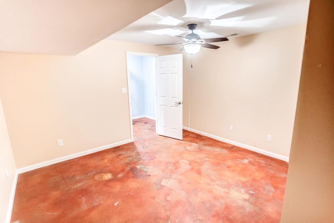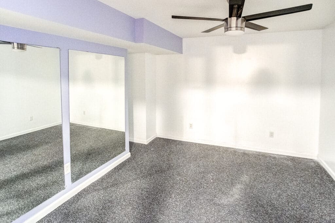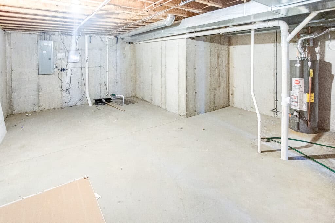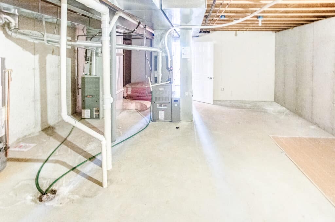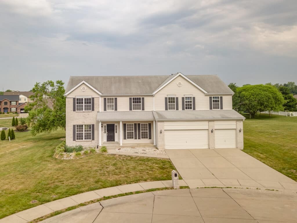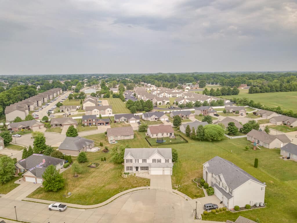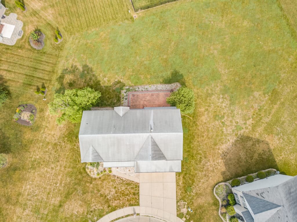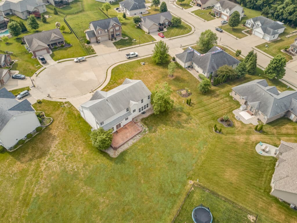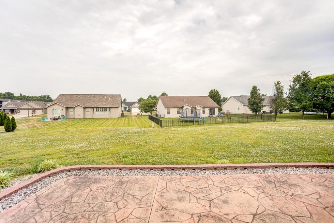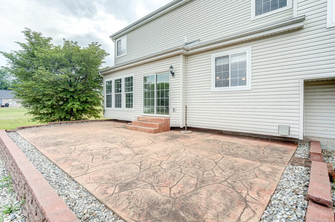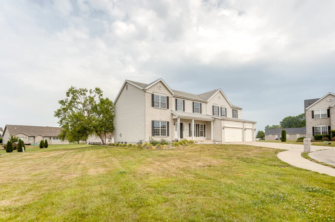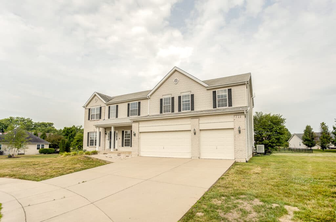Description
Address: 5105 Cheltenham O’Fallon, IL 62269
Welcome to 5105 Cheltenham Ct, a sprawling four-bedroom home located on a large lot in the Bristol Hill Estates subdivision of O'Fallon, IL. This spacious property boasts ample living space, modern finishes, and a convenient location that is perfect for professionals.
As you step inside, you'll be greeted by a welcoming foyer that leads to a formal dining and office room on either side. There is also a spacious living room that features large windows and a cozy gas fireplace, making it the perfect place to relax and unwind. The kitchen is equipped with a stone countertop, an island, a large walk-in pantry, and a breakfast area that opens up to a beautiful rear brick patio. Beyond the kitchen, you'll find a family room that is perfect for spending time with loved ones.
Upstairs, there are four bedrooms that offer plenty of space for everyone. The master bedroom suite features a large bathroom with his-and-her sinks, a separate tub and shower, and a large walk-in closet. One of the bedrooms has its own private bathroom, while the other two share a Jack and Jill bathroom, all bedrooms have walk-in closets. Additionally, there is a large flex room that is perfect for use as an office or entertaining space.
The partially finished basement provides even more living space, with another family room, bonus room, full bath, and workout room. This home is conveniently located just minutes from Scott Air Force Base and other local amenities, making it the ideal choice for busy professionals.
Don't miss your chance to make this beautiful home yours. Contact us today to schedule a viewing and take advantage of this special opportunity to have this much space.
- Age of the home: 2007 year built
- Square Footage:
- 3758 sq ft Above ground level
- 970 sq ft Below ground level
- Total square footage - 4728 sq ft
- Lot Size: .65 Acres (source:County Records)
- Heating: Gas - 2 units
- Cooling Electric - 2 units
- Water heater: Gas
- Roof: Shingle
- Fireplace: 2 electric and 1 gas
- Basement : Full / partially finished.
- Utilities
- Water: American Water
- Sewer: Caseyville Township
- Electric: Ameren
- Gas: Ameren
- Garage: Attached 2 car
- School District:
- Grade School Central District 104
- O’Fallon High School 203
- Drive Times:
- Scott Air Force Base: 19 Minutes
- St. Louis, MO: 25 Minutes
- Title company :Benchmark Title Company
- Financing : VA, FHA, CONVENTIONAL, CASH
- Measurements -
- First Floor:
- Living Room: 29’0 x 19’0”
- Kitchen: 12’10” x 16’5”
- Breakfast Nook: 9’5” x 17’7”
- Family Room: 13’6” x 17’8”
- Office: 12’4” x 12’1”
- Foyer: 8’7” x 12’5”
- Dining Area: 12’5” x 12’5”
- Bathroom: 6’1” x 5’0”
- Pantry: 5’5” x 5’0”
- Laundry: 9’8” x 5’0”
- Storage: 7’11” x 4’8”
- Second Floor:
- Family Room: 42’0” x 19’2”
- Bedroom: 13’6’ x 12’9”
- Bathroom: 8’1” x 5’3”
- WIC: 8’1” x 5’3”
- Primary Bedroom: 18’ x 20’
- Primary Bathroom: 12’3” x 10’10”
- WIC: 8’0” x 14’9”
- Bedroom: 14’7” x 14’9”
- WIC: 8’11” x 4’3”
- Bedroom: 11’8” x 14’9”
- WIC: 6’0” x 4’3”
- Jack & Jill Bathroom: 11’3” x 5’7”
- Basement
- Basement: 19’9” x 29’11”
- Bedroom: 13’0” x 12’7”
- Room: 11’6” x 14’0’
- Bathroom: 7’10” x 6’7”
- Unfinished Basement: 28’6” x 17’3”
Directions: Heading north on 159 from Swansea turn east on Highway 62 then West on Bristol Hill Dr. Turn West on Arley Hill Dr. and then east on Cheltenham Ct. The property is on the left in the Cul-De-Sac
Legal Description: Part of Sec 35 T2N R8W
Parcel(s): 03-35.0-307-007
Taxes: $0.00 (2022)
P# 627 / MLS # 23031104
LISTED by Property Peddler Inc. Sold for $430,000.00 on 07/20/2023
- Brenda Chandler - Designated Managing Broker - 618-201-3947
