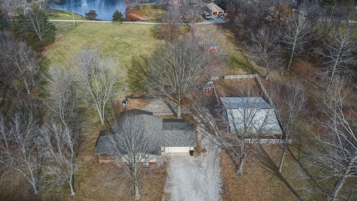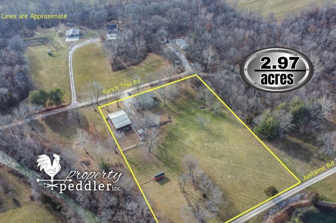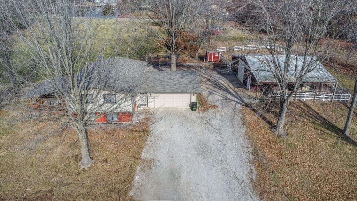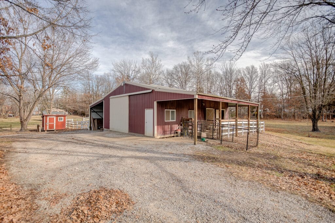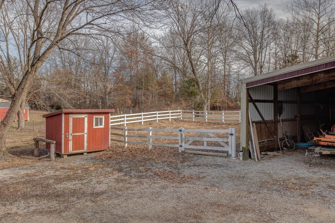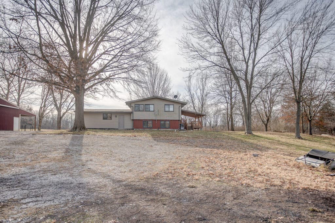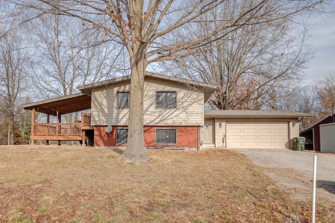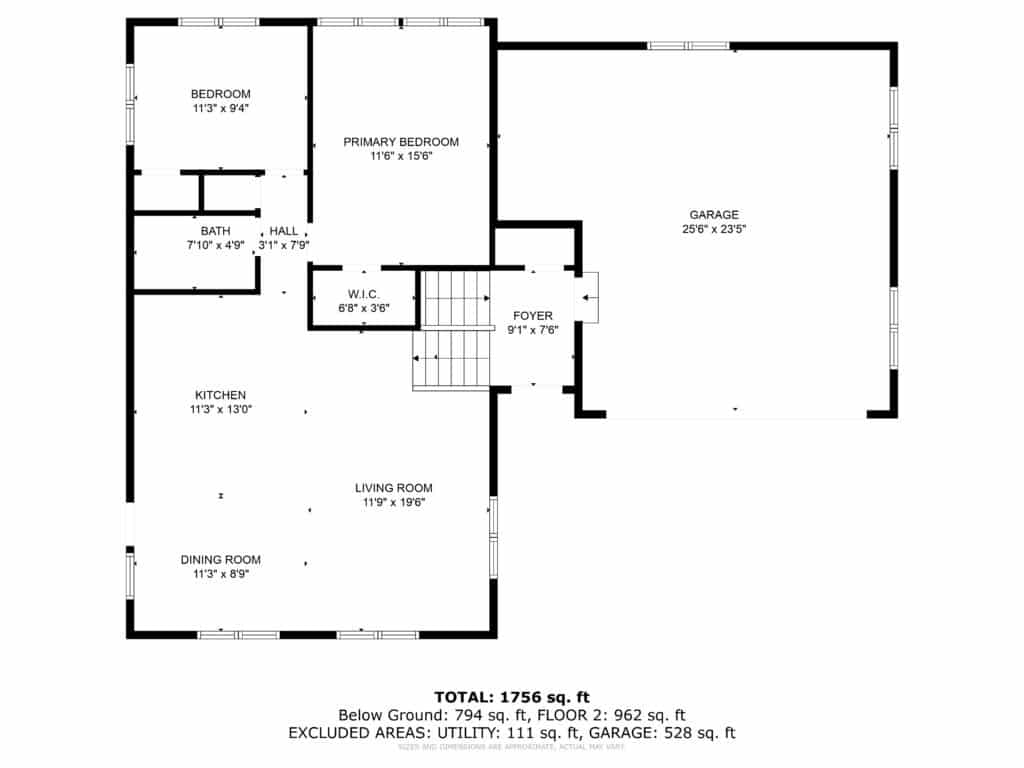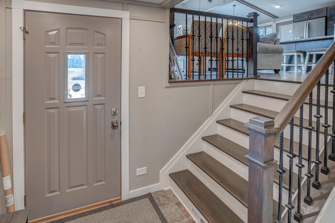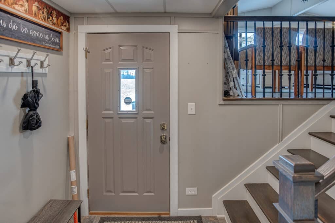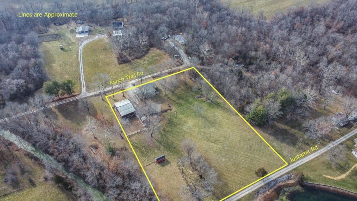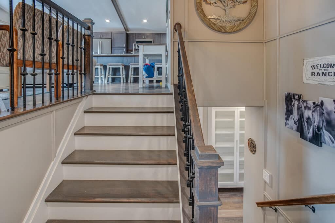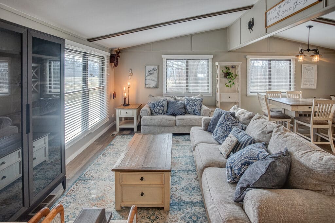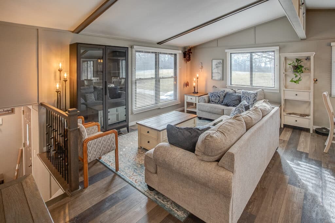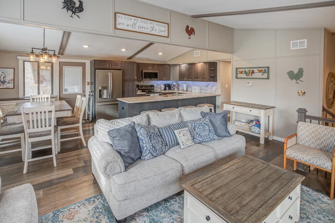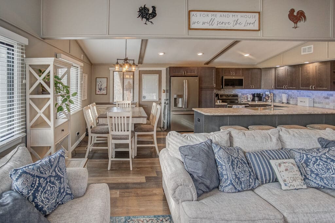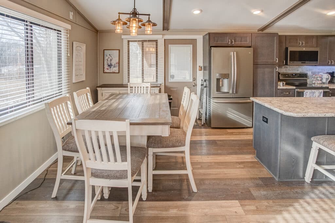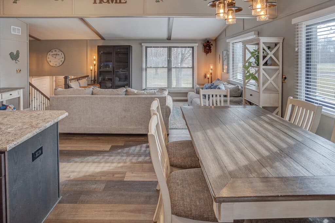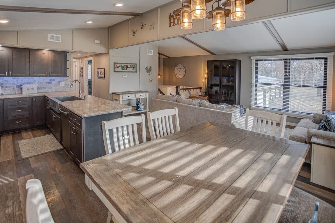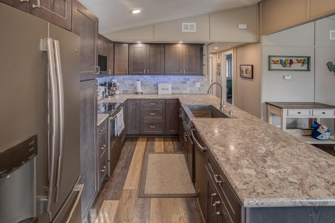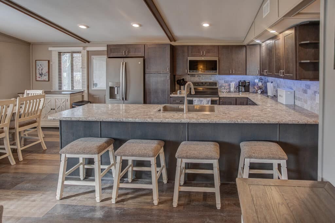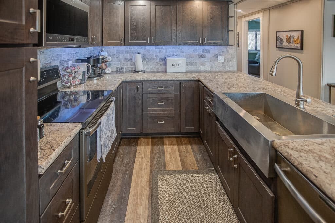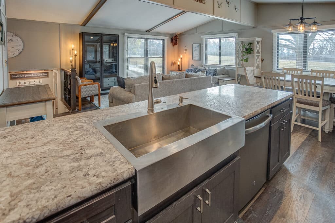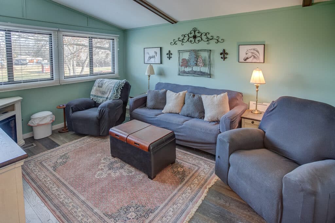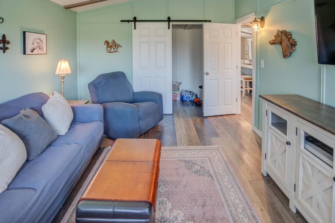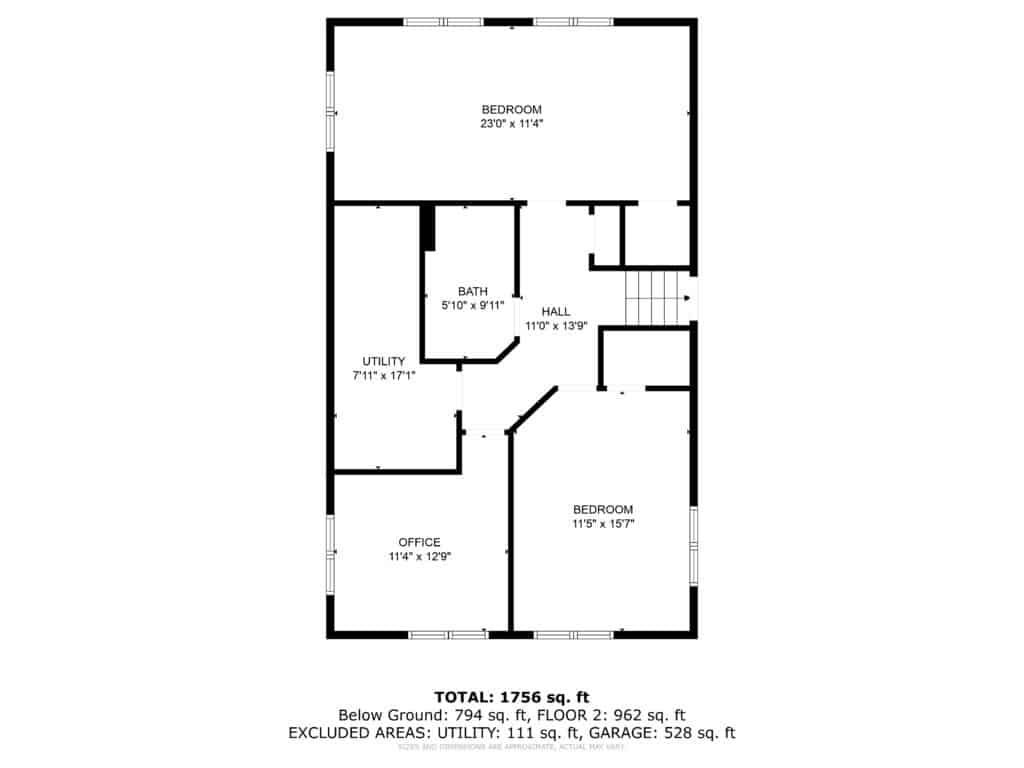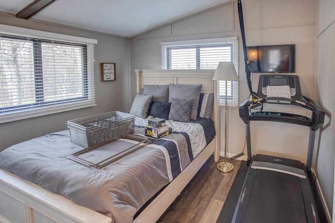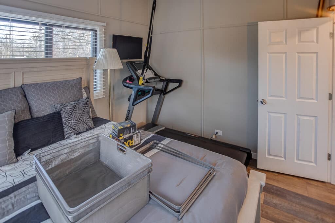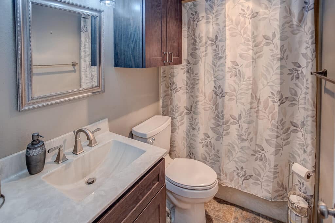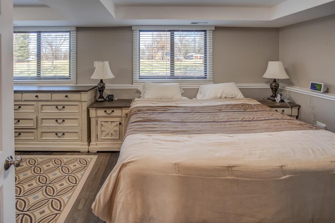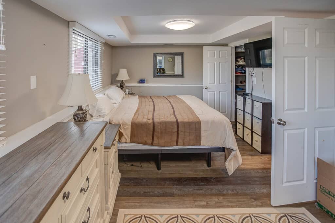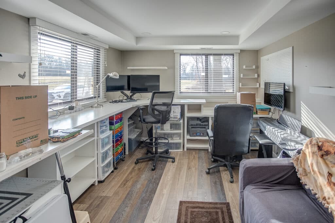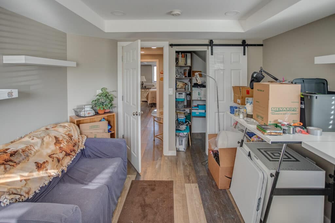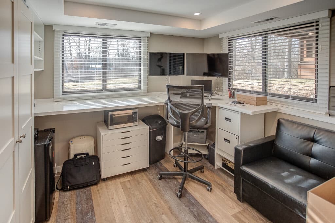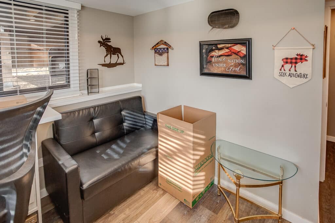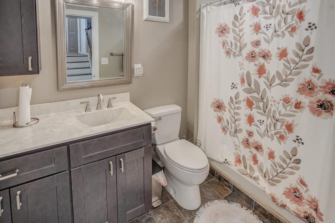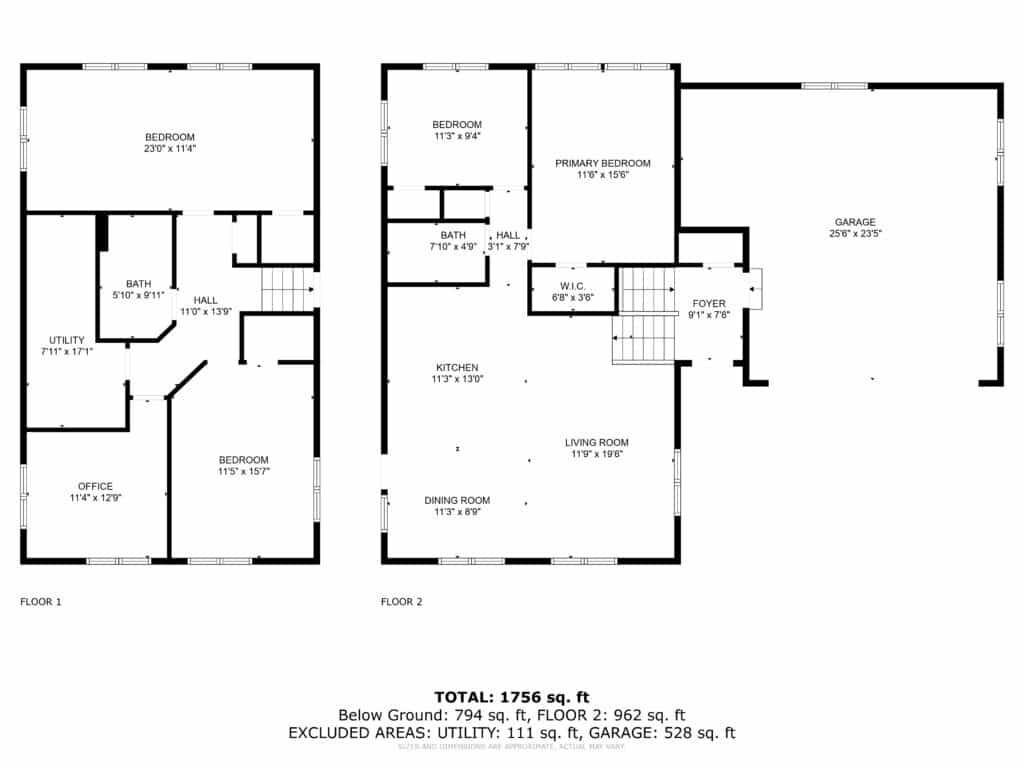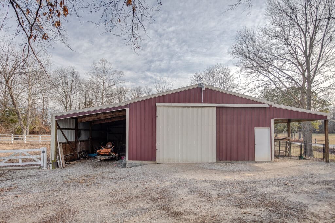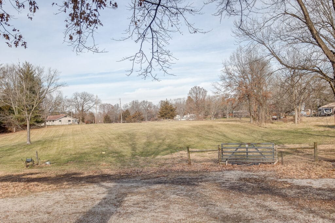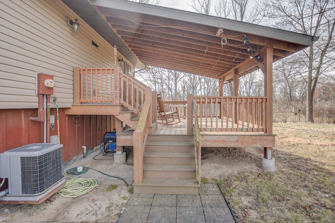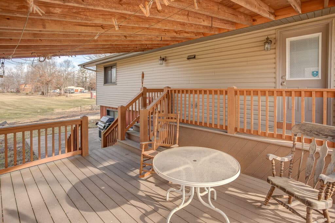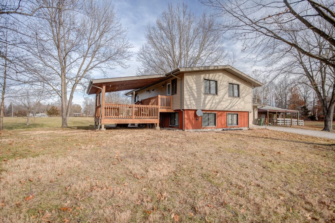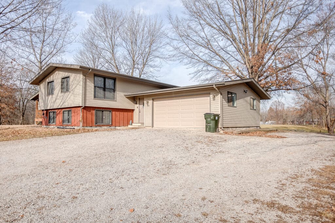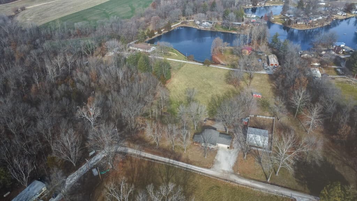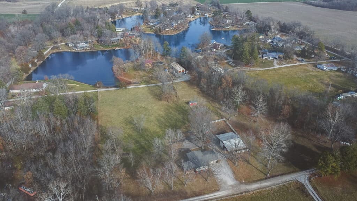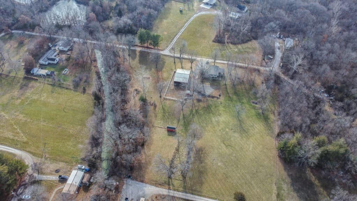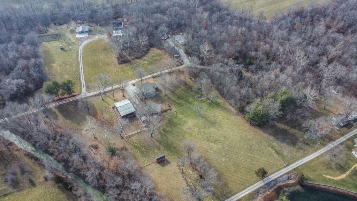Description
Address: 2819 Ranch Trail Rd, Waterloo, IL 62298
Excellent remodeled 4 bedroom 2 bath home on 2.97 acres on a dead end drive! This property has a 30x40 horse barn, a 12x40 front lean to & a 16x40 back lean to. The horse barn was built in 1995 and has 30 amp electric. The home was updated with vinyl plank flooring, newly updated kitchen and bathroom updates. The upstairs has an open living room, dining room, and newly remodeled kitchen with a nice covered deck off this space. Also on this upper level is a full bath and 2 bedrooms, one having a walk-in closet. On the lower level is a full bathroom, large master bedroom with a walk-in closet and two rooms that are currently being used as offices, one with a closet so easily built in countertop can be removed to make it a bedroom. Private location, with some land give opportunity for all kind of hobbies.
- Age of the home: Modular Home Built 1977
- Square Footage:
- 962 SQ FT above grade (source:other)
- 794 below Grade (source:other)
- TOTAL SQUARE FT - 1756
- Lot Size: 2.97 acres (source: tax bill )
- Heating: Electric (Heat strips added in 2019)
- Cooling: Electric
- Water Heater: Electric (2023 )
- Roof: (type:composite) ~ (age 6+/- years)
- Basement: 794 Finished sq ft, 111 Unfinished sq ft
- Utility Providers:
- Water ~ Well (new water pump in 2022)
- Sewer ~ aeration (2018)
- Electric ~ Ameren
- Gas ~ NONE
- Garage: 21 x 28 attached garage
- Outbuilding - 30 x 40 with 2 - 12 x 40 lean to’s & 2 smaller out buildings with electric.
- School District(s): New Athens Unit # 60
- 2019 Appliances: Electric Range with Oven, Microwave oven, Refrigerator, Dishwasher
- Hecker Fire District
- Drive Times:
- Scott Air Force Base - 38 minutes
- St Louis Mo - 39 minutes
- Waterloo - 15 minutes
- New Athens - 15 minutes
- Room Dimensions:
- Living room - 12’ x 19’
- Dining room - 11’ x 8’
- Kitchen - 11’ x 13’
- Bathroom - 8’ x 4.5’
- Bedroom - 11.5’ x 15.5’
- Bedroom - 11’ x 9.5’
- Bedroom - 23’ x 11.5’
- Bedroom - 11.5’ x 15.5’
- Office - 14.5’ x 12’
- Bathroom - 6’ x 10’
- Utility room - 8’ x 17’
Title company: Town and Country
Financing: VA, Conventional, Cash, FHA
Directions: North of Hecker - 156 to Club Congress Road to Ranch Trail Road. This property is almost at the end of a dead end drive.
Legal Description: Part of Sec 30 T2S R8W
Parcel: 17-30.0-303-012
Taxes: 2022 ~ $3,527.00
P# 722 / MLS #24001658 / Sold on 2/22/24 for $280,000
LISTED by Property Peddler Inc.
Designated Managingng. Broker Brenda Chandler 618-201-3947
