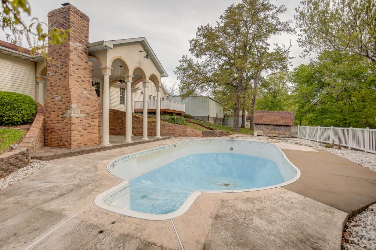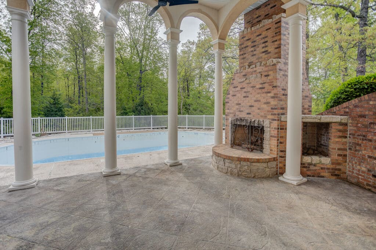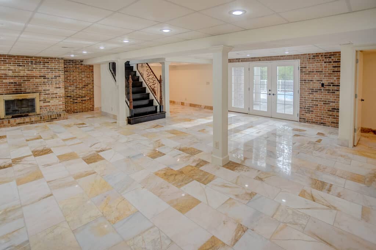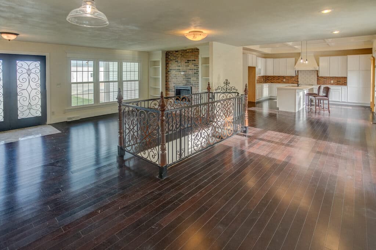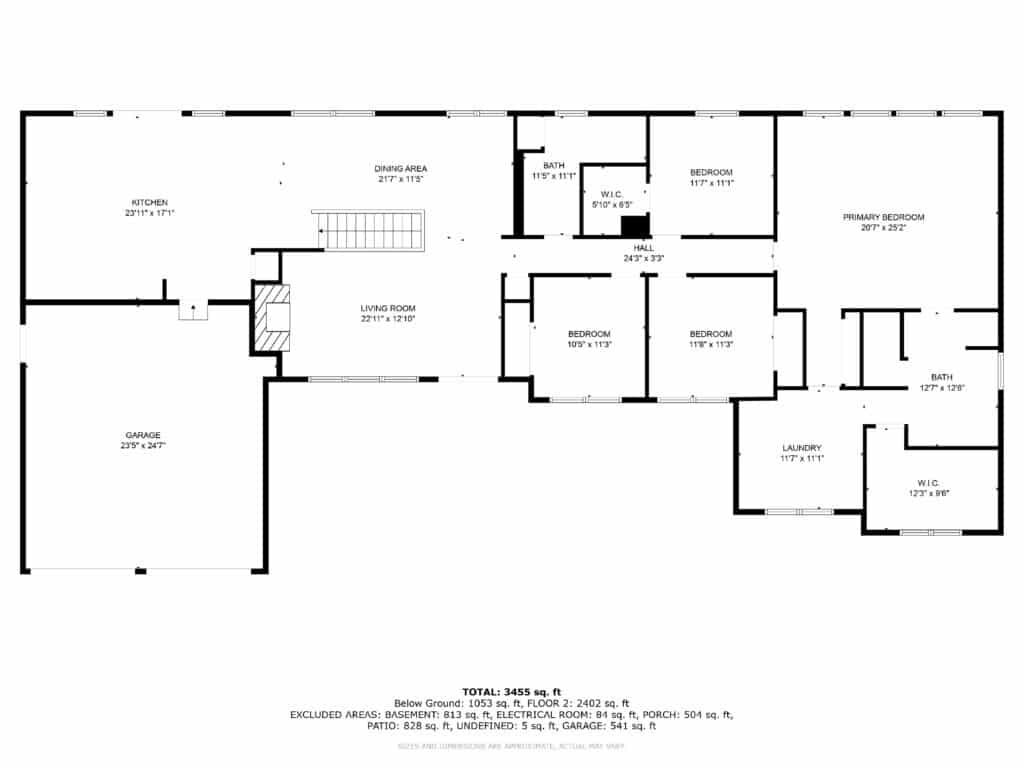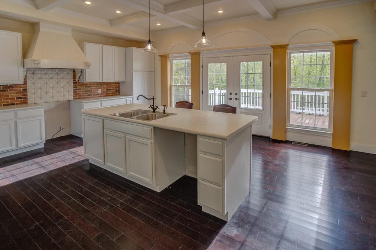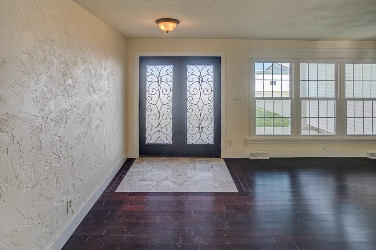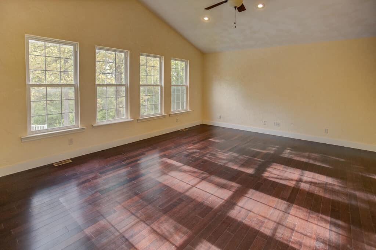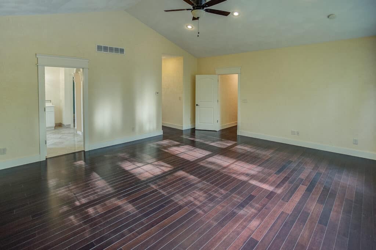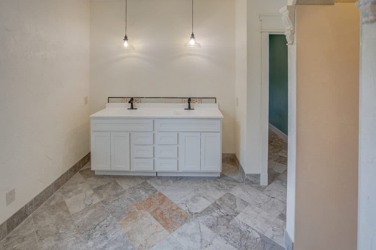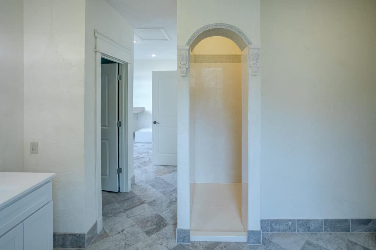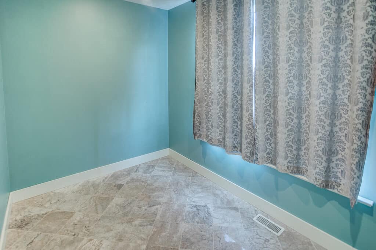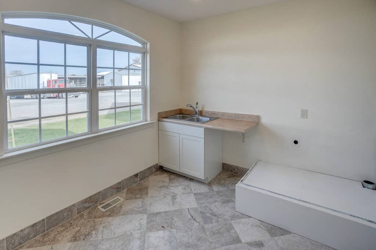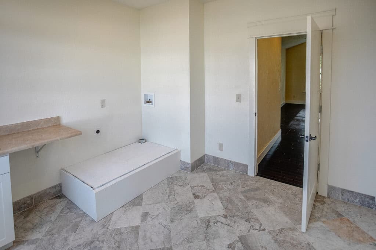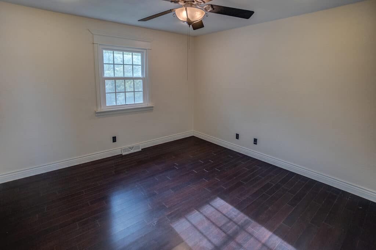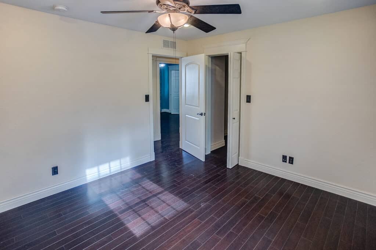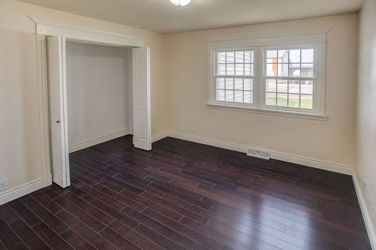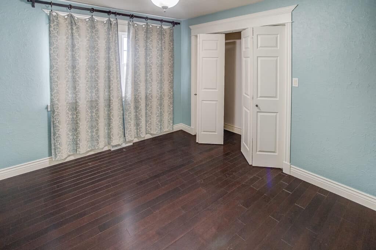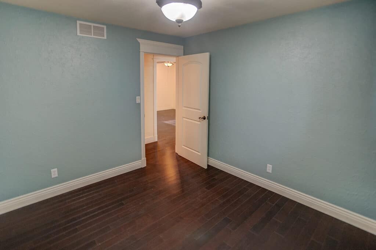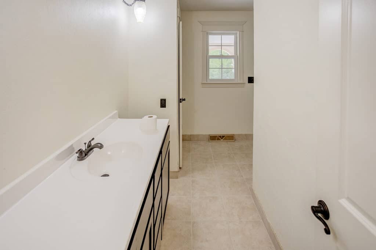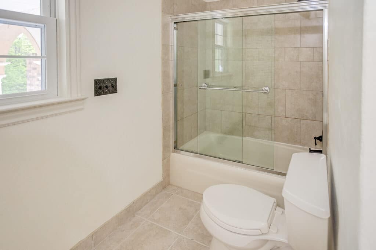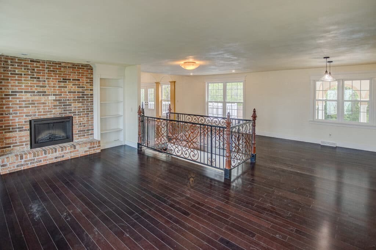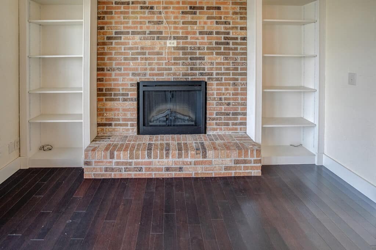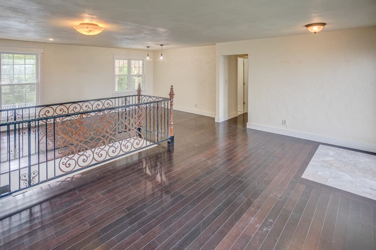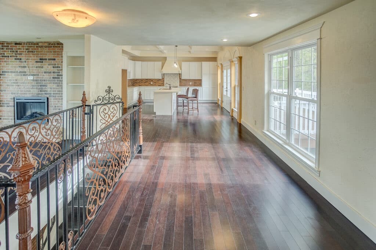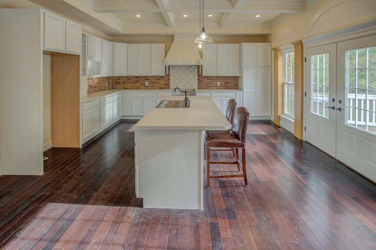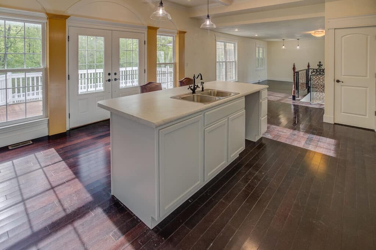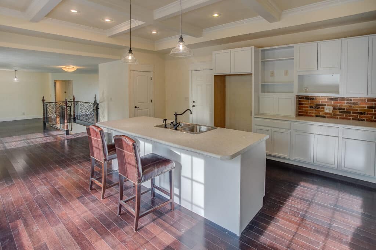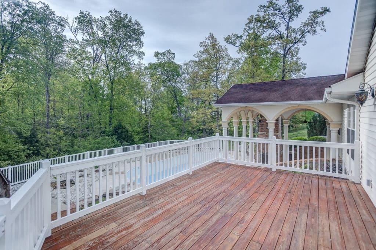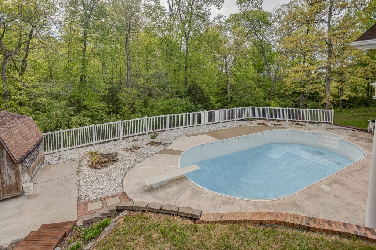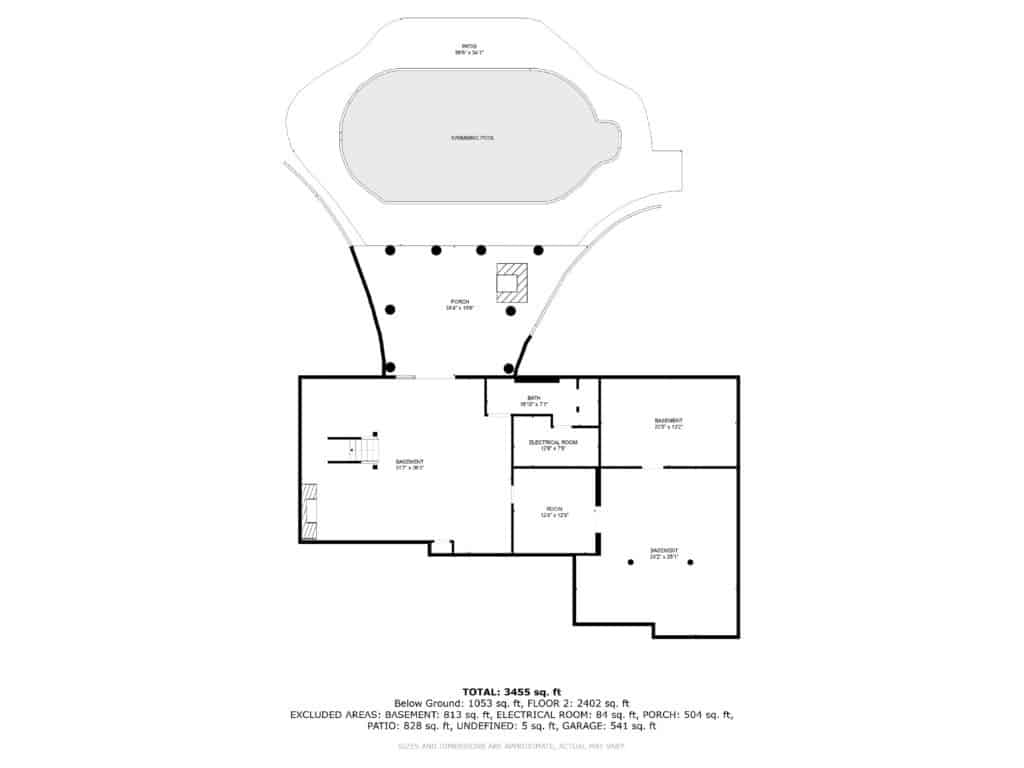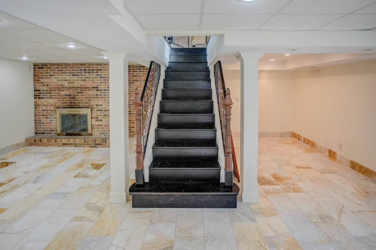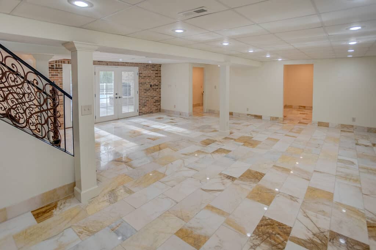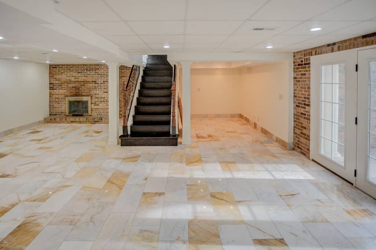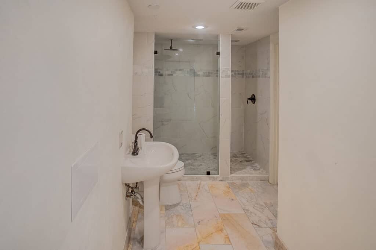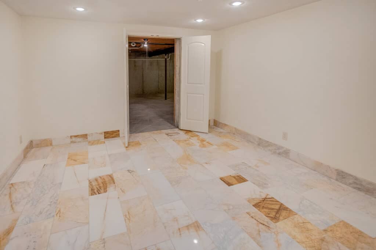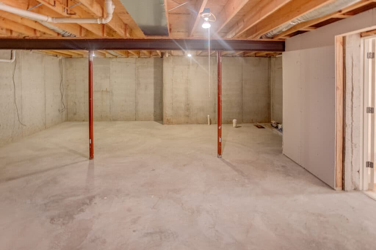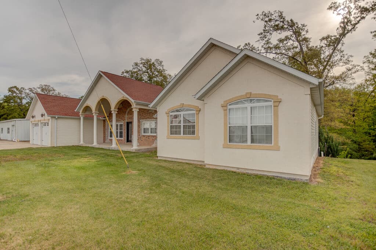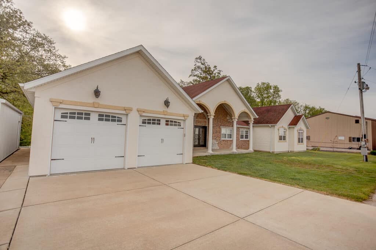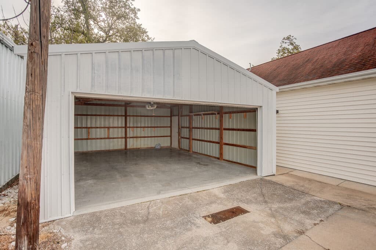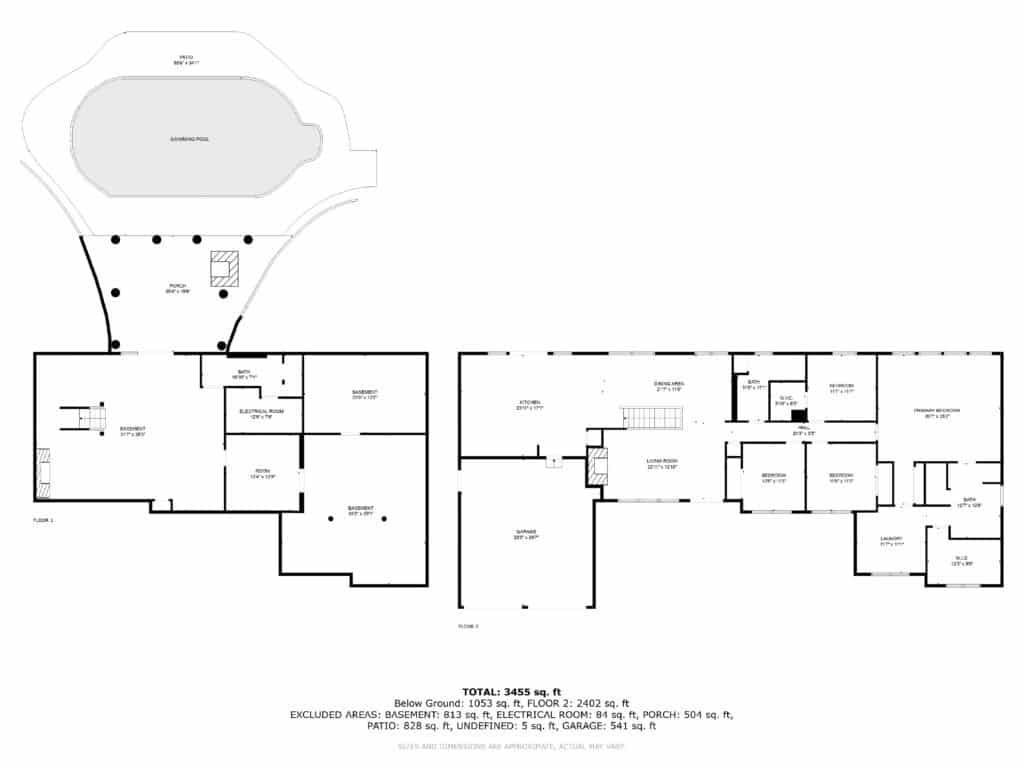Description
Address: 7527 Illinois 154 Baldwin IL 62217
This refined 4-bedroom residence has an inviting walkout basement and a picturesque backyard, perfect for relishing summer days and autumn evenings. Originally constructed in 1974, the home underwent a substantial expansion in 2013, enhancing its living space to a generous 3450 square feet.
Stepping into the elegant kitchen with coffered ceiling, you're greeted by a sizable island flooded with natural light streaming in from the deck doorway, seamlessly connecting to the dining area. A focal point of comfort, the living room features a fireplace on both levels, fostering warmth and relaxation.
The main level hosts 4 bedrooms, including a master suite complete with an attached bathroom, laundry room, and spacious walk-in closet. Descending to the lower level, a spacious family room awaits, adorned with elegant marble flooring and complemented by a well-appointed bathroom with a luxurious walk-in shower.
Beyond the confines of the home, the basement opens onto a charming patio area, complete with a fireplace and a generously sized inground swimming pool, creating an oasis for outdoor entertainment and enjoyment.
- Age of the home: Original 1974 with 2013 Additions.
- Square Footage: Total 3455 sq ft (source: other )
- Above Ground is 2402 sq ft
- Below Ground is 1053 sq ft
- Lot Size: .5± (source: owner)
- Heating: Electric
- Cooling: Electric
- Water Heater: Electric
- Roof: Shingle
- Fireplaces:
- 2 Wood Burning - Patio & Basement
- 1 Electric, Upstairs
- Basement: Partly Finished, Walkout
- Utility Providers:
- Water ~ City of Baldwin
- Sewer ~ Aeration
- Electric ~ Egyptian
- Garage: Attached 23’ x 24’ plus
- School District(s): Red Bud School District
- Drive Times:
- Red Bud High School - 13 minutes
- Waterloo IL - 29 minutes
- Scott Air Force Base 46 minutes
- St Louis Mo - 58 minutes
- First Level Dimensions:
- Kitchen 23’ x 17’
- Dining 21’ x 11’
- Living Room 22’ x 12’
- Bath 11’ x 11’
- Master Bedroom 20’ x 25’
- Laundry 11’ x 11’
- Walk In closet 12’ x 9’
- Bathroom 12’ x 12’
- Bedroom 11’ x 11’
- Bedroom 11’ x 11’
- Bedroom 10’ x 11’
- Walkout Basement Dimensions:
- Family Room 31’ x 26’
- Bath 16’ x 7’
- Office 12’ x 12’
- Non Finished Spaces:
- Electrical Room 12’ x 7’
- Unfinished Room 24’ x 25’
- Unfinished Room 20’ x 13’
Title Company: Randolph County Abstract
Financing: VA FHA Conventional CASH
Directions: Turn where the bale out this is part of Kaskaskia Heights Subdivision
Legal Description: Part of Sec 16 T4S R7W
Parcel: 09-023-002-50
Taxes: 2022 ~ $3,777.60
P#824 / MLS #24026357 / SOLD on 6/26/25 for $275,000.00
LISTED by Property Peddler Inc.
Brad Chandler ~ Auctioneer/Broker ~ (618) 791-3289
Brenda Chandler ~ Designated Managing Broker ~ (618) 201-3947
