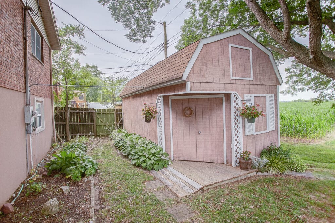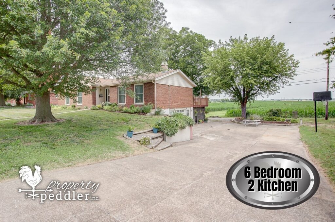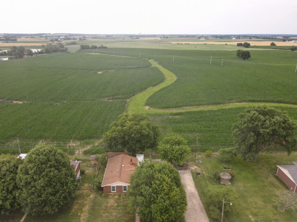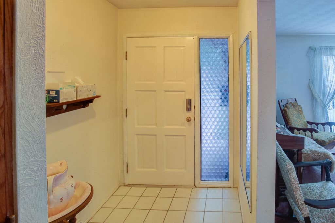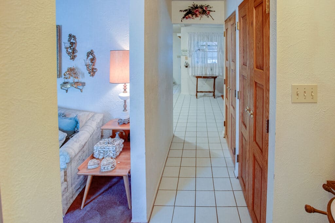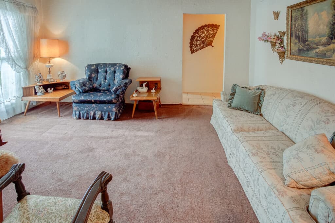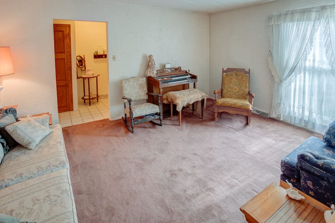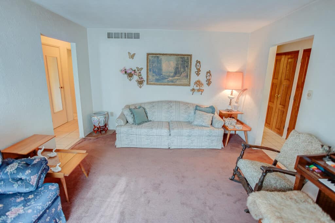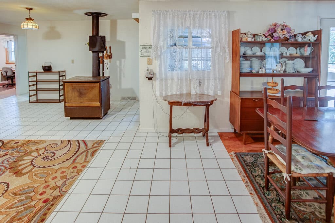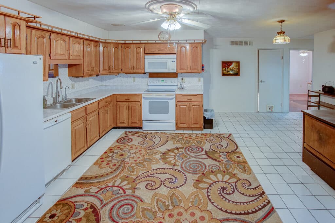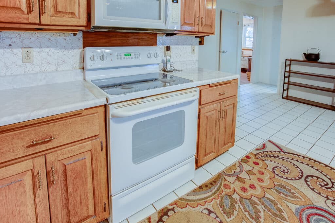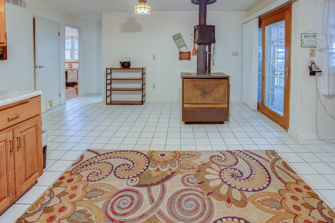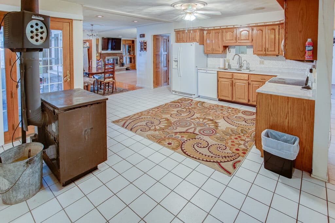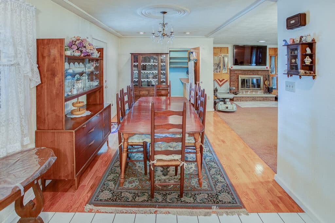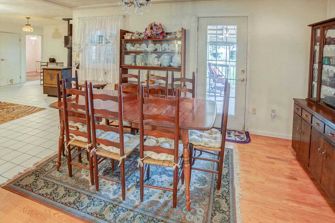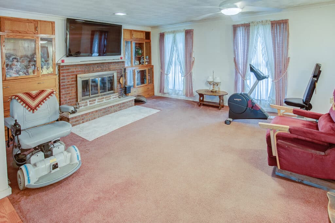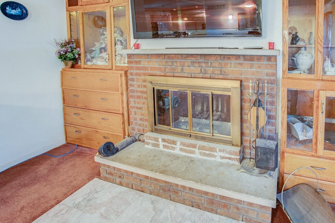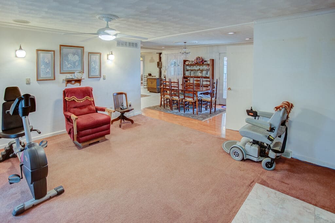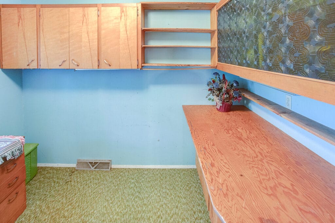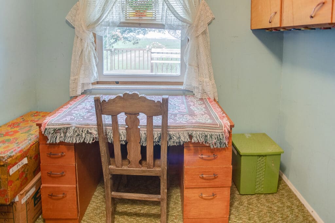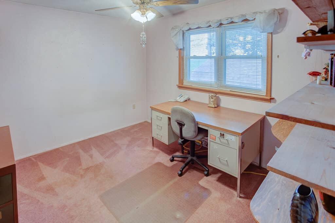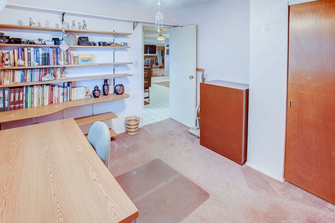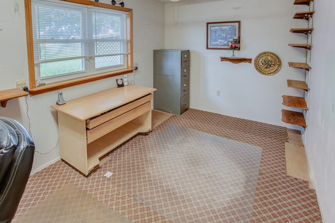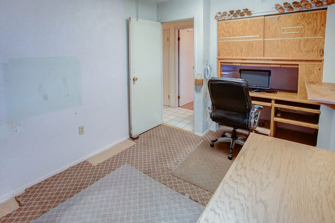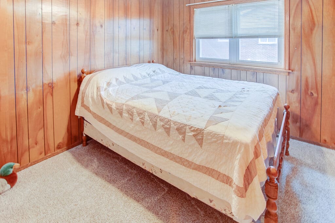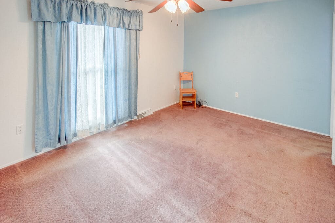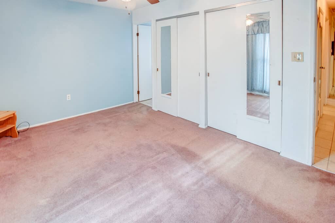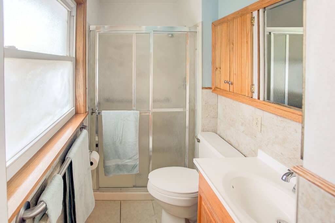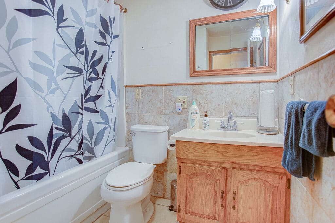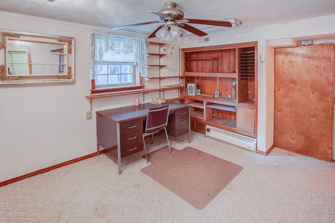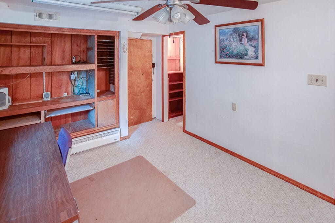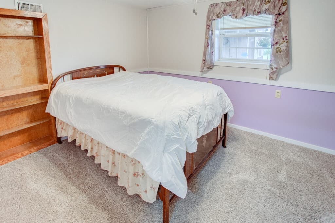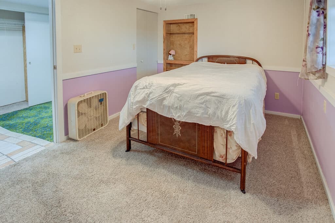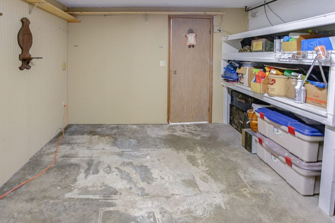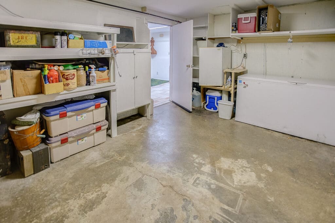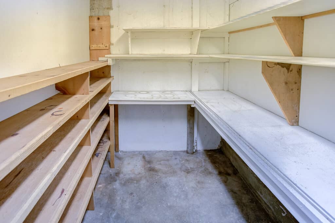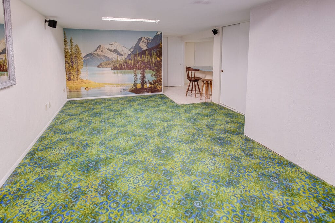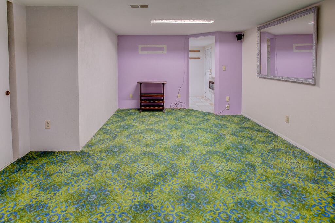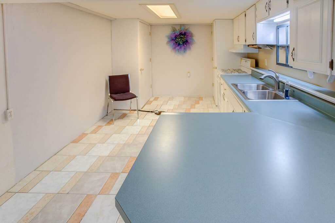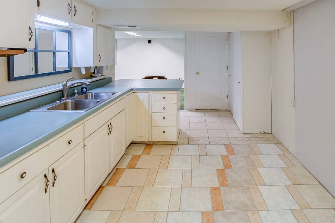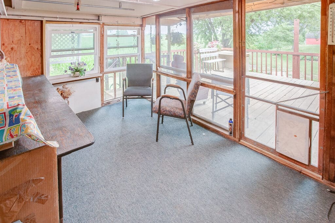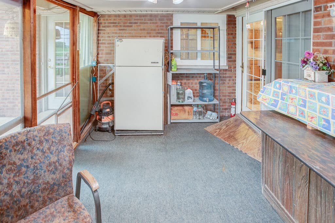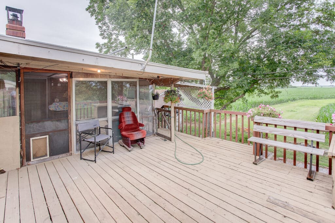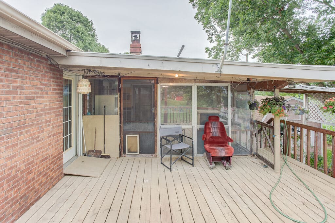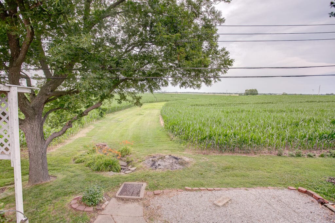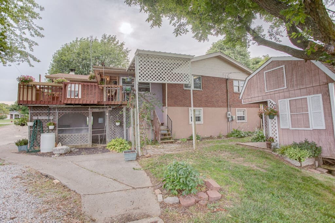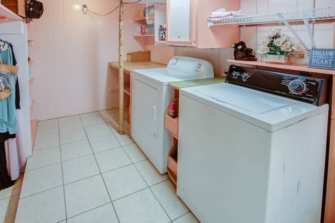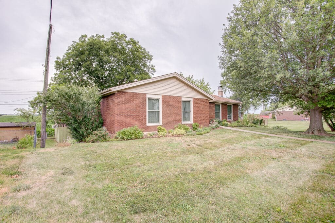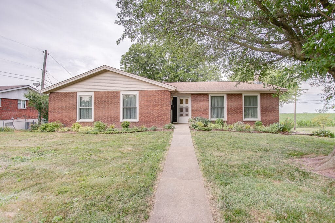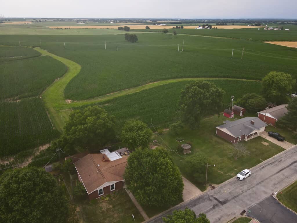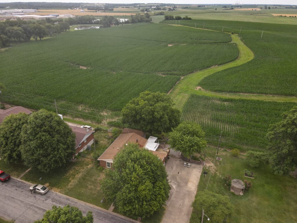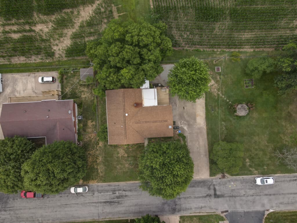Description
Address: 1012 Fieldcrest Dr, Red Bud, IL 62278
This 6 bedroom brick home has a unique floor plan that offers a lot of opportunities regarding how to use and enjoy all the space. Beyond the 6 bedrooms there is also a craft room, 2nd kitchen and other storage spaces. The awesome view of the farmland out the back can be enjoyed from the screened in porch or the deck. The home has a garage under the home plus there is also a portable outbuilding with electricity that has been used as a shop. Selling as is
- Year Built 1969
- Drive Times
- 20 Minutes to Waterloo
- 24 Minutes to Sparta
- 32 Minutes to Belleville
- 1 hour to Lambert International Airport
- School District
- Red Bud Elementary School
Measurements :
- Craftroom: 9.9 x 7.8
- Living Room: 17.4 x 13.5
- Dining Room: 11.5 x 9.9
- Kitchen: 18.9 x 12.4
- Formal Living Area: 15.2 x 12.1
- Master bedroom: 10.1 x 15.1
- Master Bathroom: 9.10 x 4.7
- Bathroom (1 Main): 7.6 x 5
- Bedroom (1 Main): 11.9 x 9.4
- Bedroom (2 Main): 11.9 x 10
- Bedroom (3 Main): 9 x 13.1
- Covered Screen Porch: 14.2 x 9.3
- Bedroom (4 downstairs): 9.10 x 13.4
- Bathroom/laundry: 16.5 x 8
- Bedroom (5 downstairs): 9.10 x 13.4
- Living room (downstairs): 18.7 x 12.11
- Kitchen (downstairs): 14.7 x 10.3
- Closet/Pantry (downstairs): 5.10 x 9.3
- “Workout Room”(downstairs): 18.11 x 15.5
- Pantry (in garage space)(downstairs): 6.3 x 7.3
- Garage 1 car (removing wall - under house): 23.5 x 18.5
- Shed (outside): 23.9 x 11.10
- Deck: 16 x 16
- Square Foot: 1956 (Assessor's Office)
Directions: When traveling North on North Main Street, turn West on E. Field Dr. Then turn West to Fieldcrest Dr. House sits on the right side.
Legal Description: 236/500 Lot 47 Red Bud Development Inc. 2nd Addition
Parcel(s): 13-136-011-00
2020 Taxes: $2853
P# 500 / MLS # 22040753 LISTED by Property Peddler Inc.
- Brenda Chandler - Designated Managing Broker - 618-201-3947
- Brad Chandler - Auctioneer/Broker - 618-791-3289
