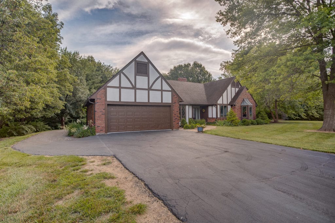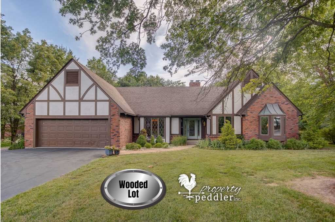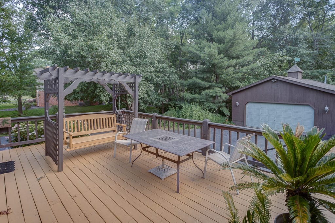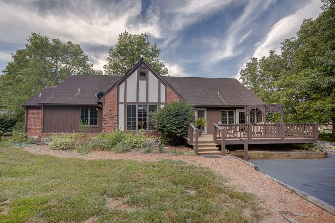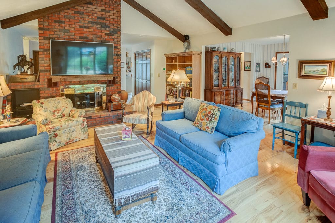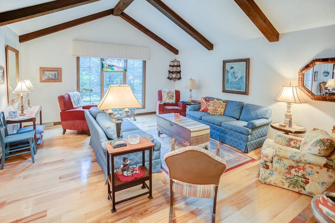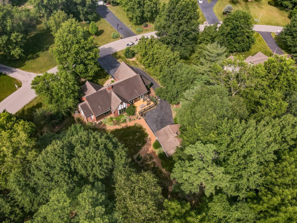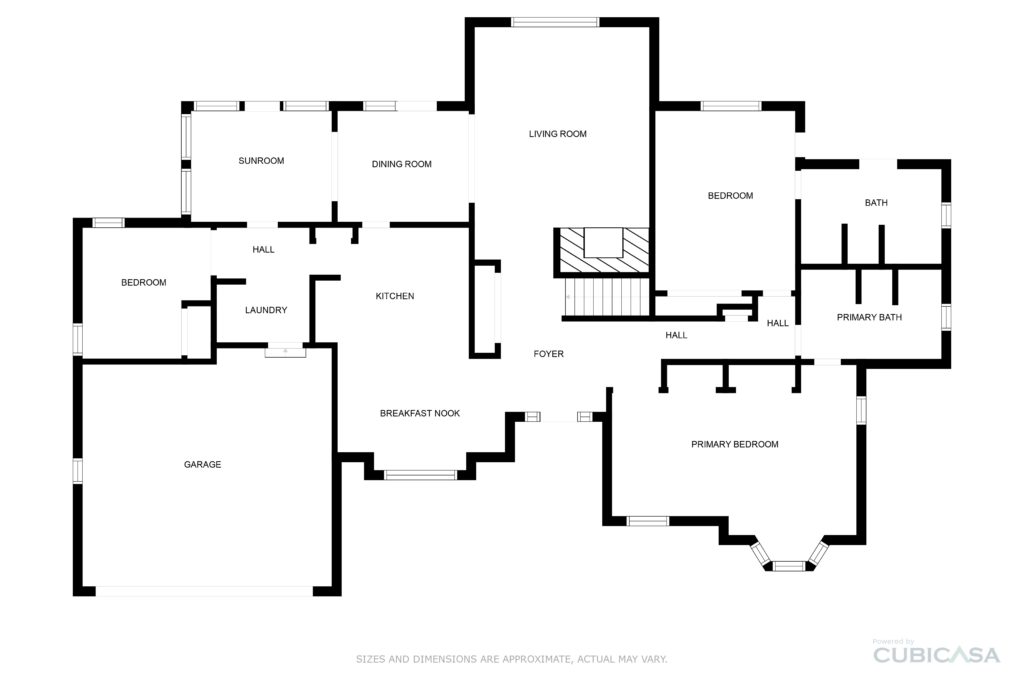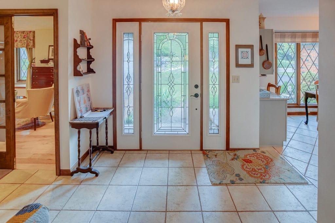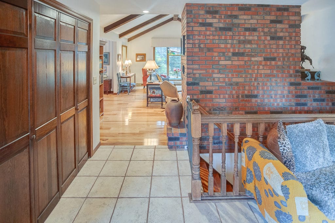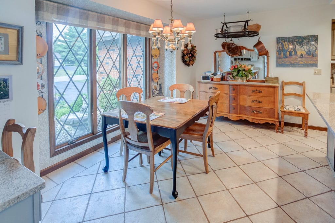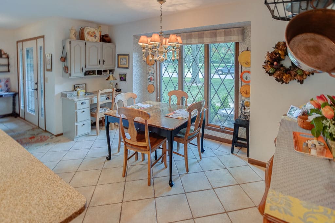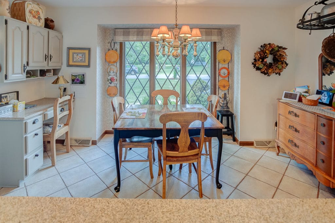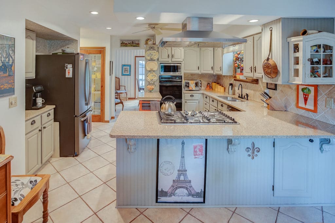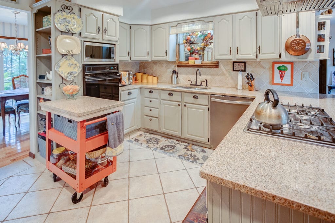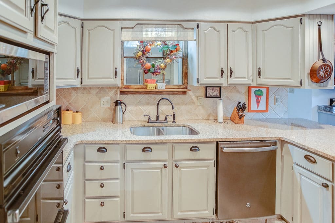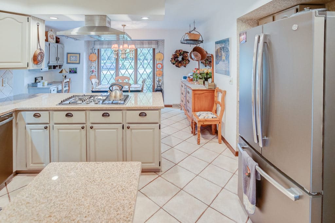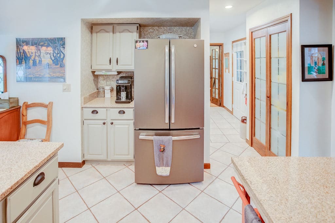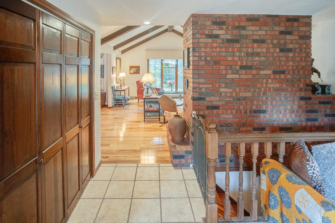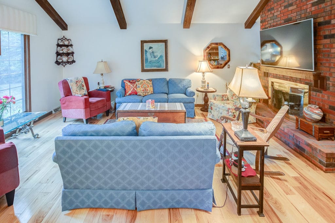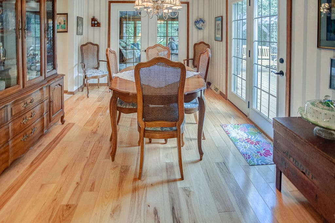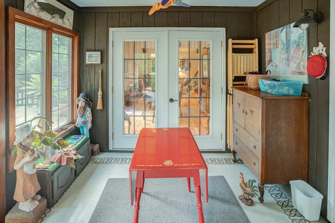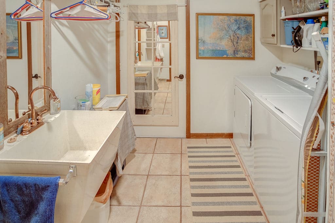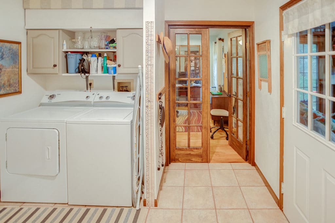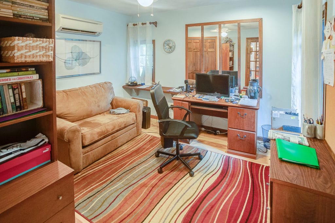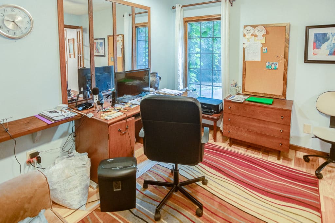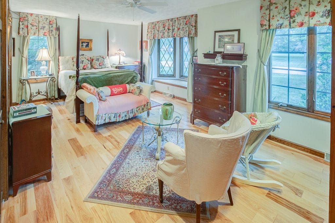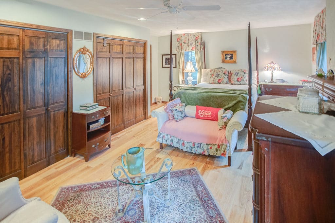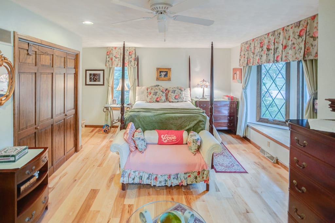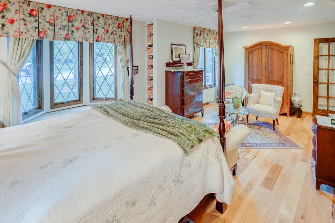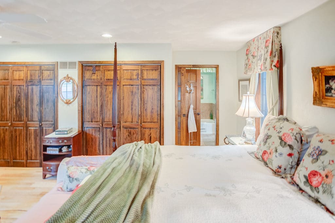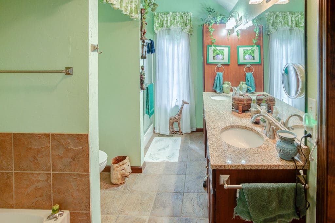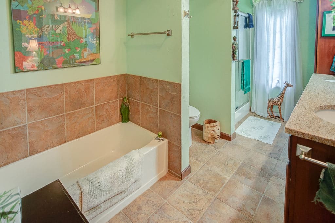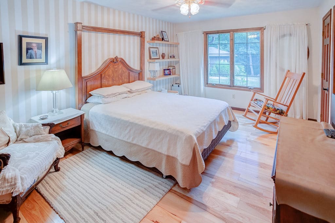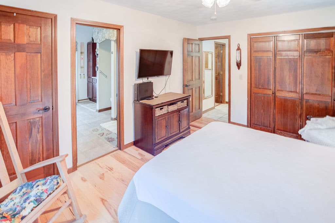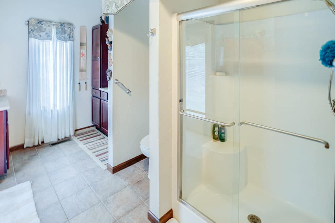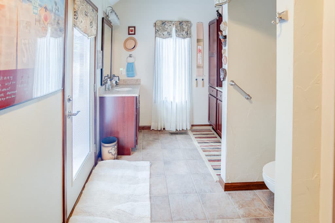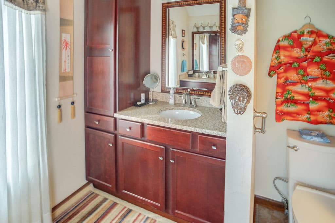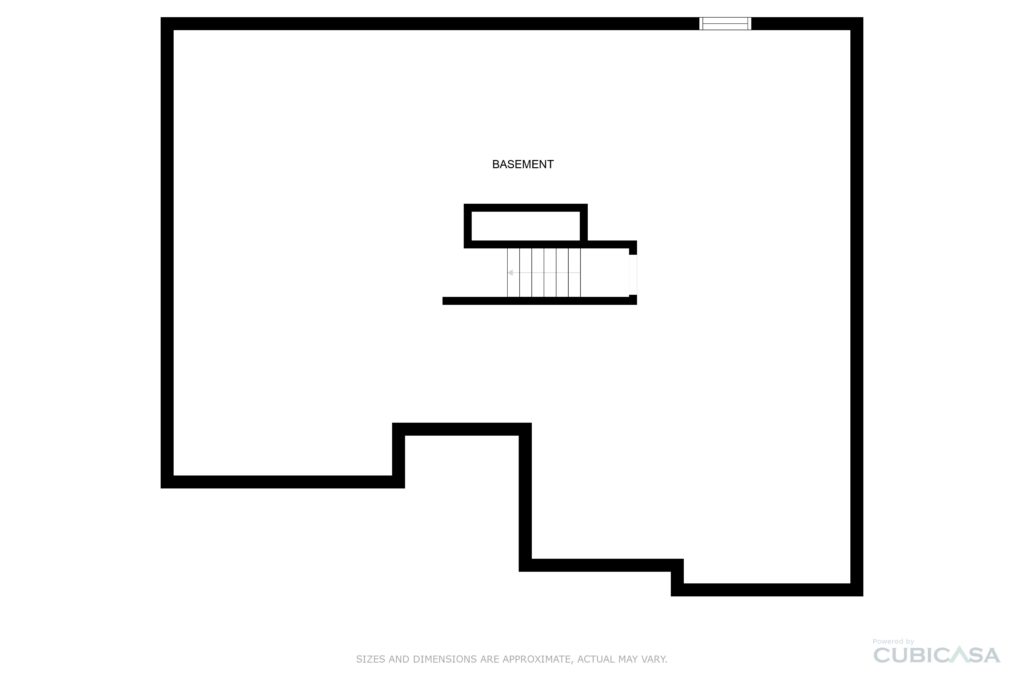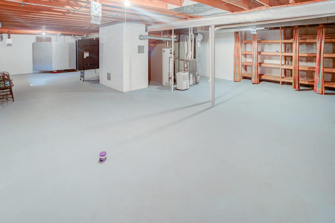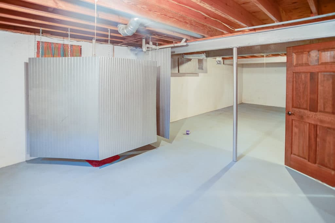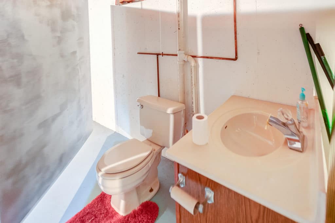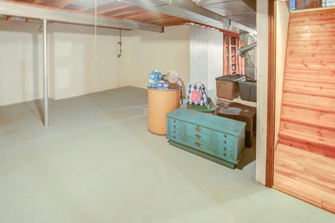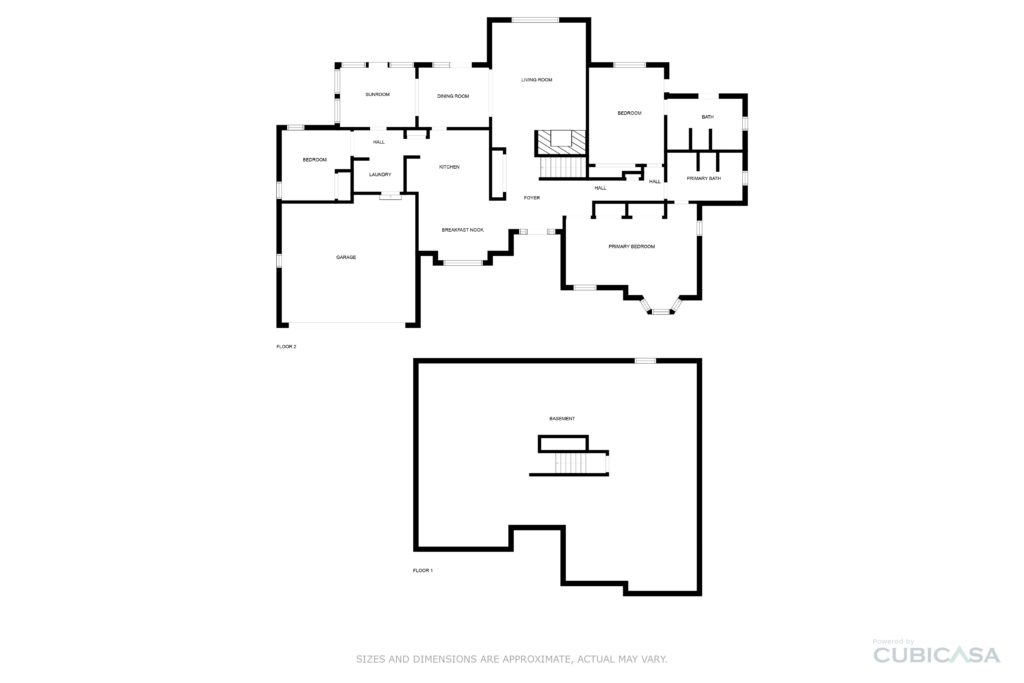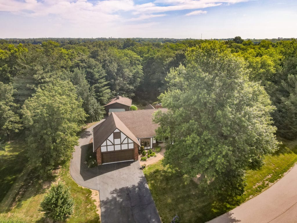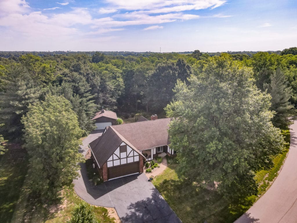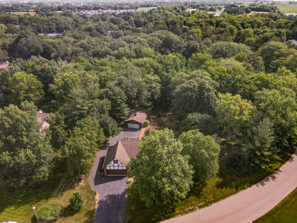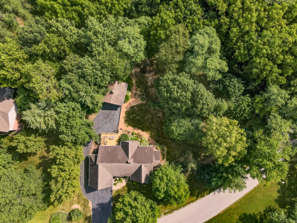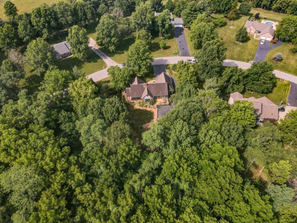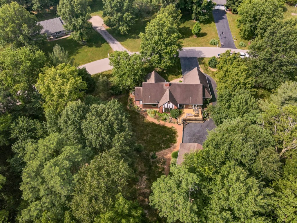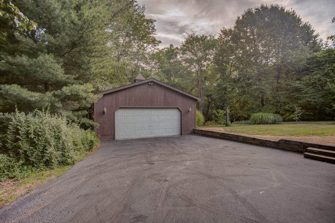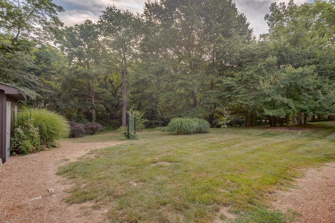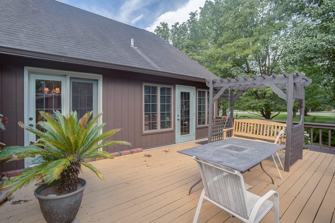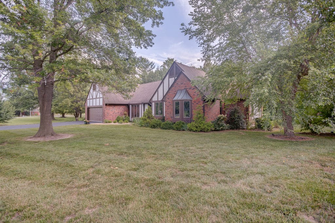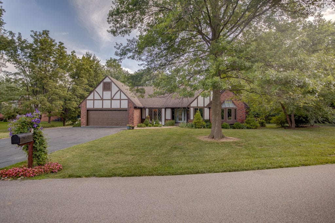Description
Details Address: 4 Shady Oak Lane, Waterloo, IL 62298 This modern take on an English Tudor style home is an elegant and comfortable place to call home with a beautiful partially wooded lot in West Lake Estates Subdivision. The awesome family room has vaulted ceilings with wood beams, a wood burning fireplace with a large picture window. There is an excellent eat-in kitchen plus a formal dining room. The kitchen boasts granite countertops, stainless steel appliances, pull out shelving & an adorable pantry. The 3 bedrooms are a unique set up. There is an ensuite bedroom with a walk in closet & nice size private bath with heated floors. Then there is very large ensuite bedroom with a private access to the large bathroom that also has heated floors. There is also another bedroom on the other side of the home that is currently used as an office. There is a main level laundry room off the attached garage. The main level of the house has all hard surface floors - tile in the entry, hall, kitchen, laundry and both bathrooms & then there is the wide plank hickory real wood floors. The unfinished dry basement partial basement offers lots of opportunity to finish out as plumbing has been rough for a bathroom. Besides the two car attached garage there is also a detached garage in the back with the blacktop driveway. Another excellent feature of this home is not only is there a deck but there is also a charming covered porch to enjoy the beautiful view from. The original Home was built in 1988 with additions, excellent upkeep & improvements along the way.
-
- 36 minutes To Scott Air Force Base
- Original Home built in 1988 with additions & excellent upkeep
- Heated floors in the Bathrooms
- Tile & Hardwood Flooring throughout the home
- Attic Fan
- Built-in Vac
- Deck
- Screened-in, covered porch
- A/C - Electric, Central
- Heat - Gas, Electric
- Brick veneer & stuco
- Roof–- Architectural shingle
- Water Heater -Propane
- Sewer - private - Aeration - HOA Requires serviced
- Water - City of Waterloo
- Electric - City of Waterloo
- Gas - propane - Owned propane tank buried
- Road type - asphalt
- Blacktop Driveway
- Garage - Attached and detached
- Basement Partial basement (approx 1800 sq ft), unfinished & Crawl space
- Square footage 2190 sq ft (Source: Appraisal)
- Acreage 1.030 (Source: County Records)
- Fireplace Woodburning - Location: Living Room
- Title Company - Monroe County Title Company
Price: $399,000 Directions: From Lakeview Dr. turn East on Fawn Run. Turn West onto Shady Oaks. The house is located around the turn on the right side. Legal Description: Part of Sec35 T2S R10W - deed to govern Parcel: 07-35-333-025-000 2020 - Taxes: $5,085.52 P#495 / MLS # 22039252 LISTED by Property Peddler Inc. Brenda Chandler - Designated Managing Broker - 618-201-3947
