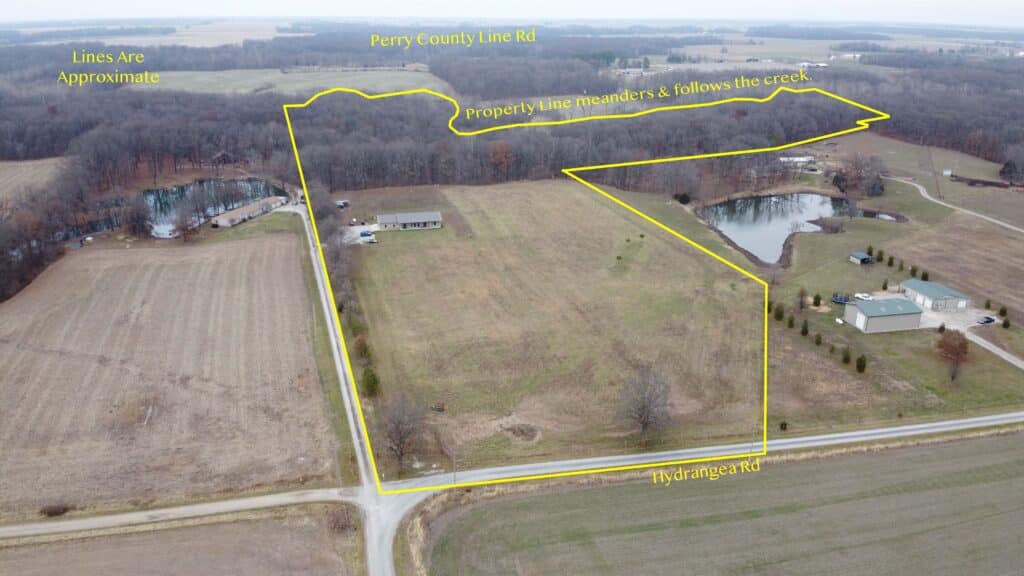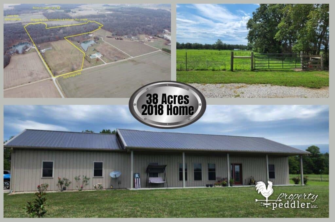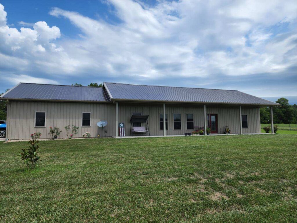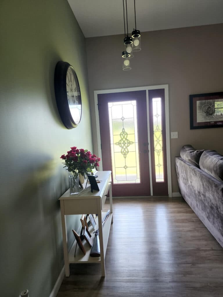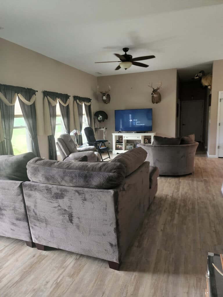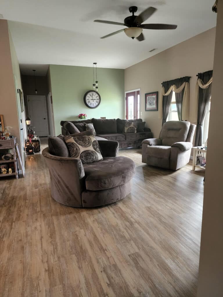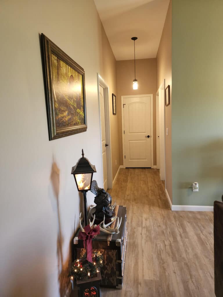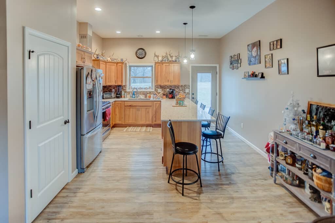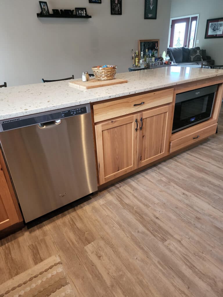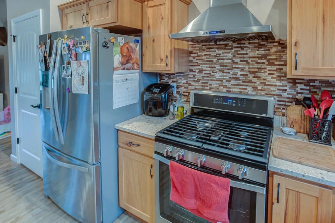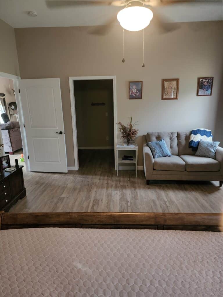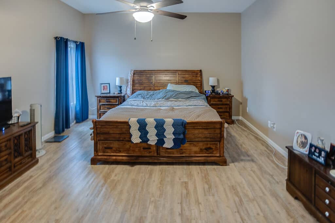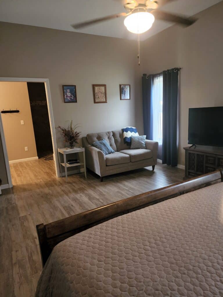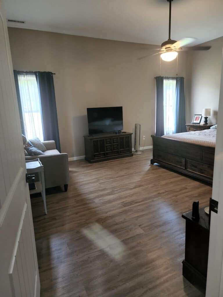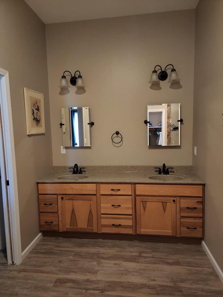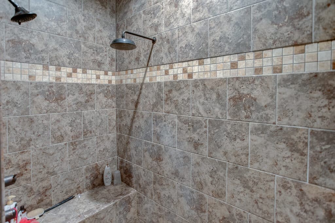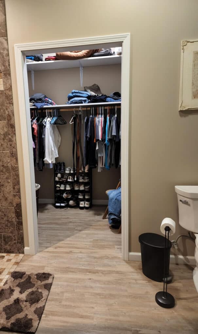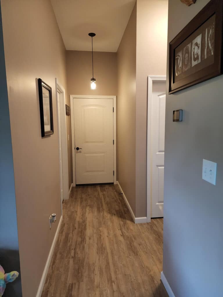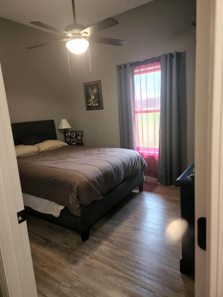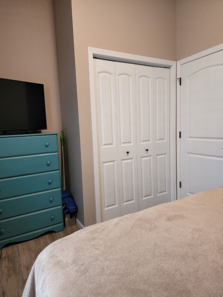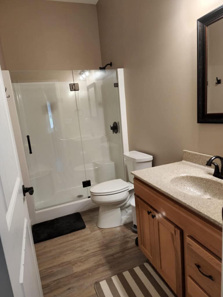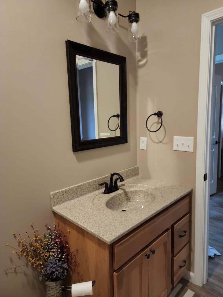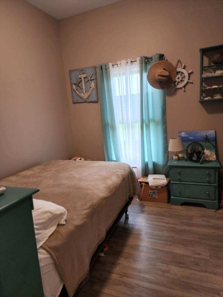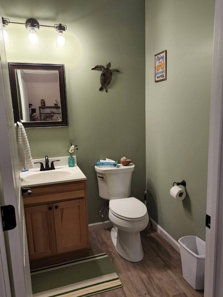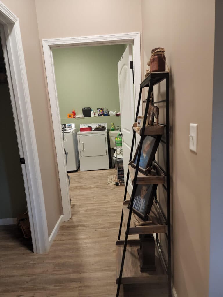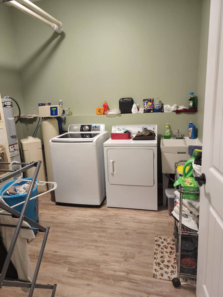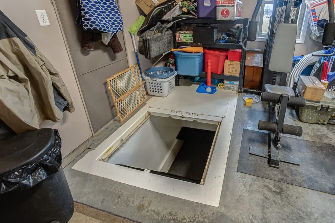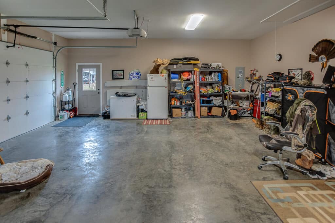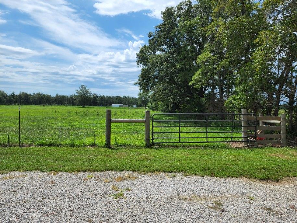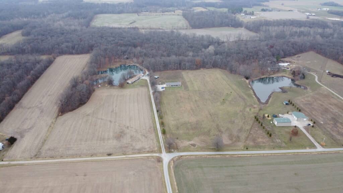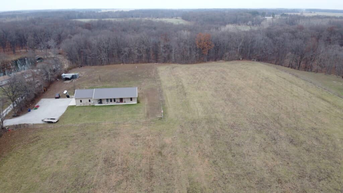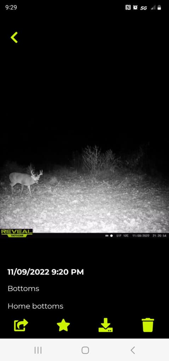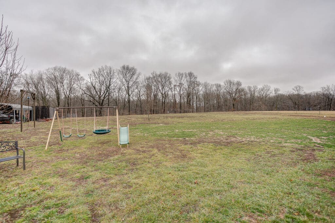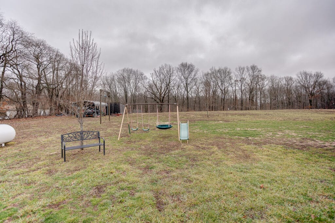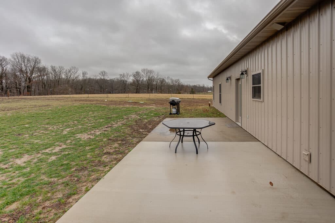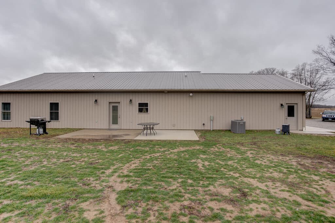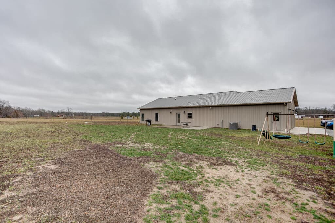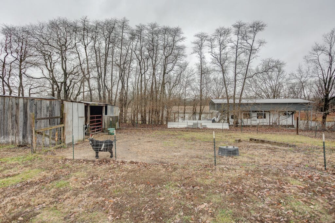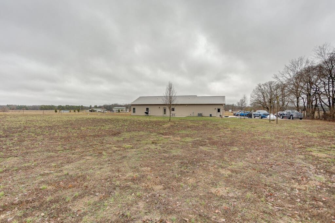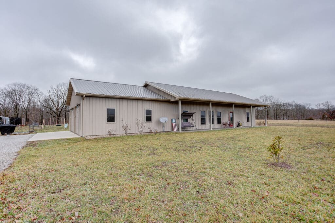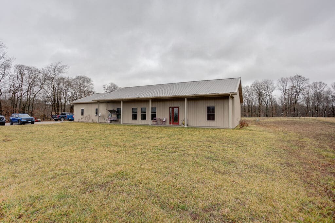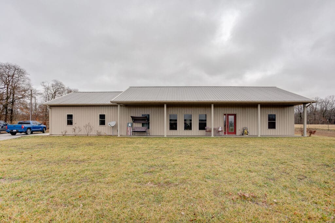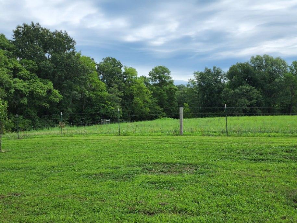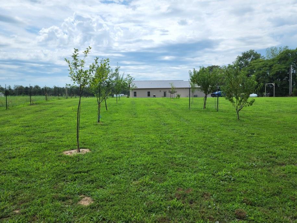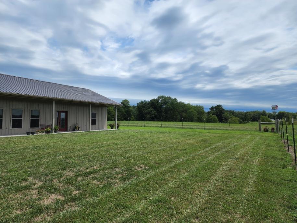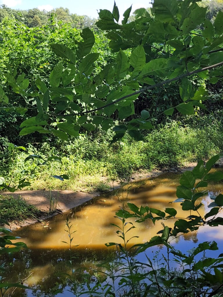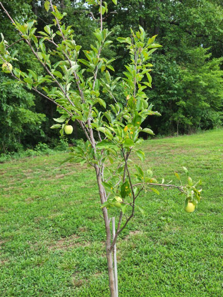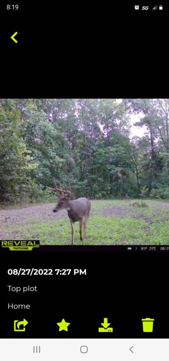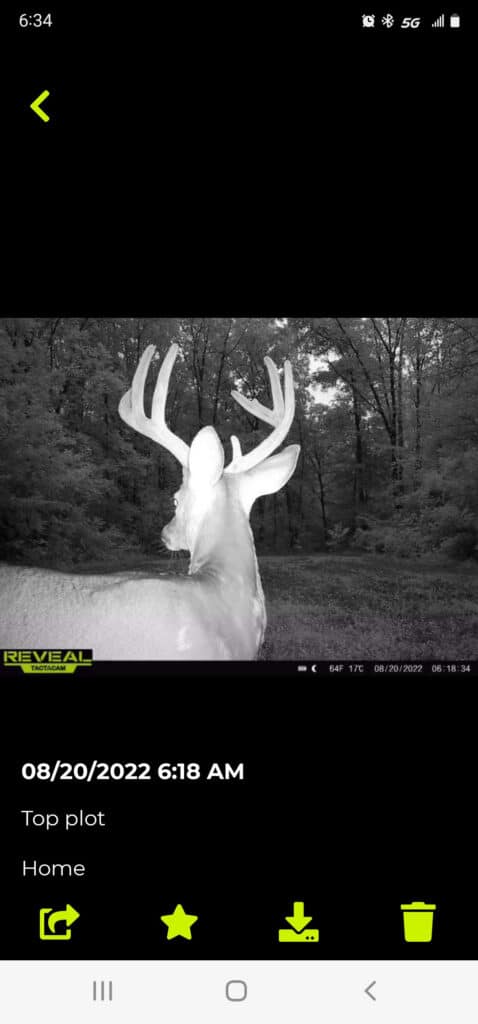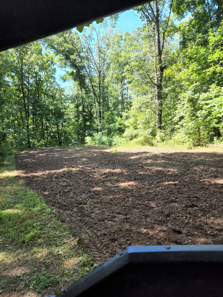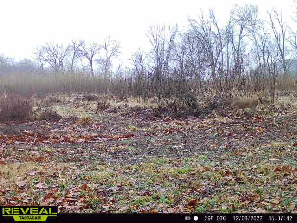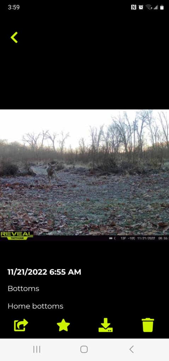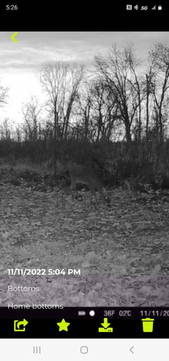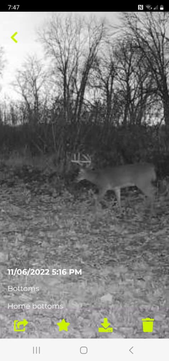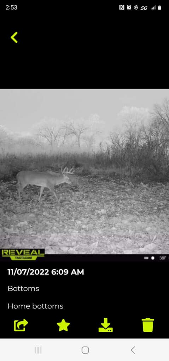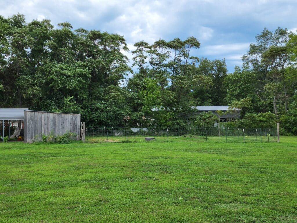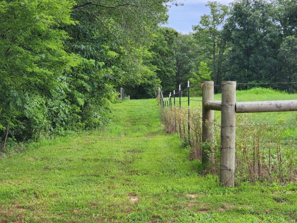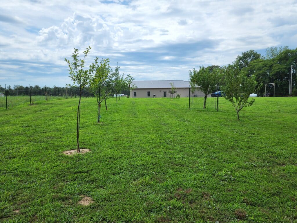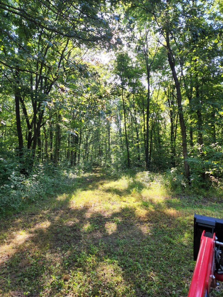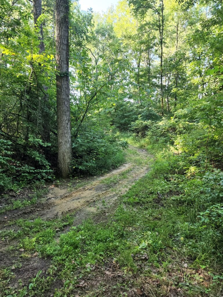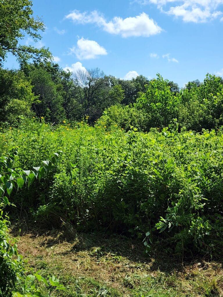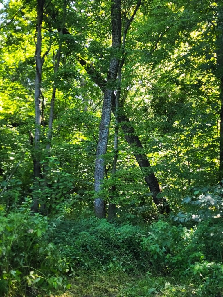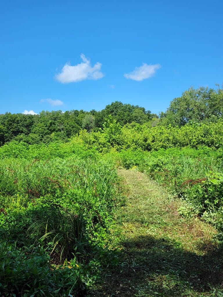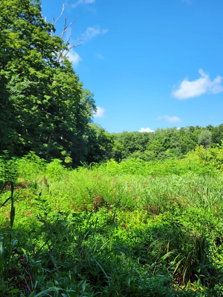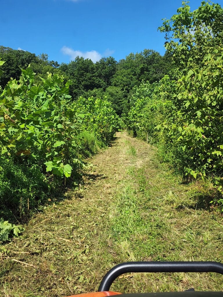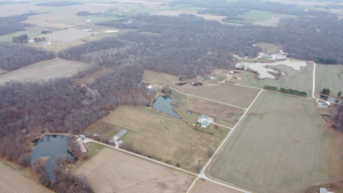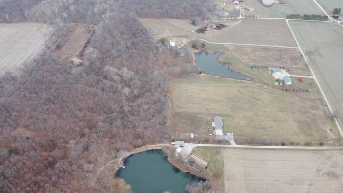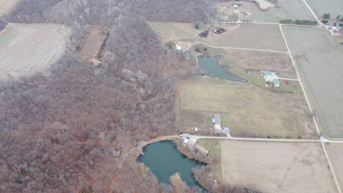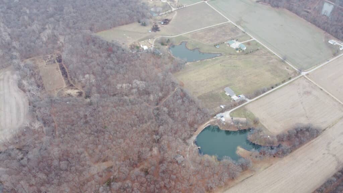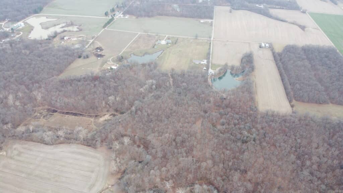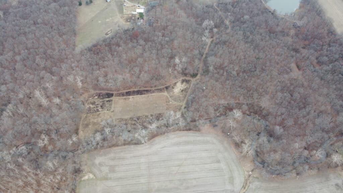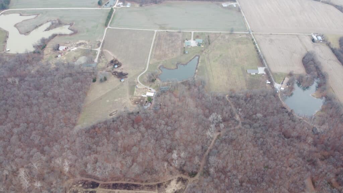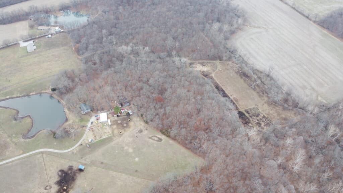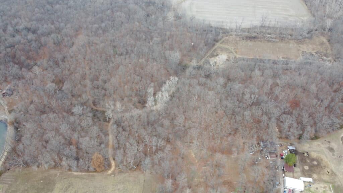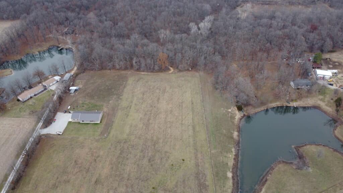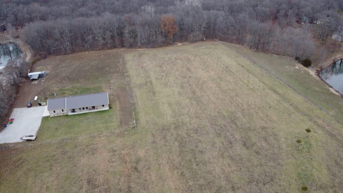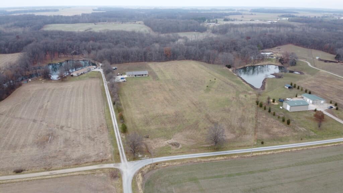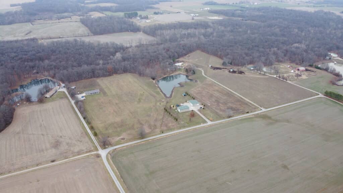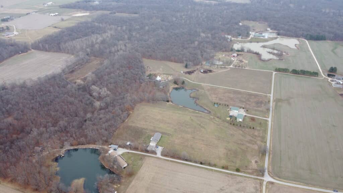Description
Address: 7009 Hydrangea Rd. Coulterville, IL 62237
This 3 bedroom, 2.5 bath home was custom built in 2018 on 38± versatile acres. The land is a mix of timber and tillable with the woods having trails and established food plots for deer and turkey. The tillable 8 acres at the front of the property is currently fenced pastures for livestock. An orchard that was planted 4 years ago includes apple, peach, plum, and apricot trees. The acreage is composed of 5 different parcels possibly giving the new owner the ability to sell or have other residences built. Currently the property has 237 feet of road frontage with the driveway to the home on the neighboring property. The home was built by K & H Construction Company and double insulation of both spray foam and blown in was used to keep the heating and cooling bills in check. Tall ceilings throughout the home give it an open feeling. The kitchen has custom cabinetry with quartz countertops and the master suite features a large walk-in closet plus a walk in shower. There is also a built in storm shelter under the floor in the attached garage. A large patio out the back door provides space for entertaining. Washington County Water. Pinckneyville School District. Newer home that is set up perfectly for country living.
- Age of the home: 2018
- Square Footage: 1,406 (source: Owner)
- Lot Size: 38 Acres (source:County Records )
- Heating: Forced Air, Heat Pump, Electric, Propane/Butane
- Cooling Electric: (age: 2018)
- Water heater: Electric
- Roof: Metal (2018)
- Utilities
- Water- Washington County Water
- Sewer- Septic
- Electric- Ameren
- Propane- Knapp Oil
- Garage: Attached
- Storm Shelter in garage
- 2 car attached garage
- School District: Pinckneyville District 50
- Appliances
- Dishwasher
- Microwave
- Range/Oven
- Drive Times:
- Scott Air Force Base: 54 Minutes
- Mt. Vernon: 57 Minutes
- Collinsville: 1 Hour
- Title company : Roe Abstract
- Financing : Cash, Conventional, VA, FHA, USDA
- Measurements -
- Kitchen: 13’10” x 25’6” x 13’5”
- Living room: 25’6” x 13’5”
- Master Bedroom: 18’1 x 14’9”
- Master Bathroom 11’2” x 9’5”
- Bedroom: 10’3” x 9’10”
- Bathroom: 4’10” x 9’7”
- Bedroom: 9’5” x 9’5”
- Bathroom: 5’9” x 5’0”
- Garage: 25’4 x 28’9”
- Owner will be building driveway
Directions: Heading South out of Oakdale on S. Cherry St. which then turns into Washington Rd. and Geranium Rd turn East on Foxglove and then North on Hydrangea. The property is approximately .35 miles on the left.
Legal Description: Part of Sec 1 T4S R4W
Parcel(s): 1-44-0010-047, 1-44-0010-043, 1-44-0010-41, 1-44-0010-045, 1-43-0070-073
Taxes: 2021~ $3,956.26
P# 568 / MLS # 22079470 / Sold for $435,000.00 on 11/13/2023
LISTED & SOLD by Property Peddler Inc.
- Brad Chandler - Auctioneer/Broker - 618-791-3289 - LEAD
- Brenda Chandler - Designated Managing Broker - 618-201-3947
- Sold by Amber Skinner ~ Broker ~ (618) 571-2894
