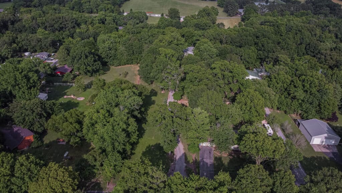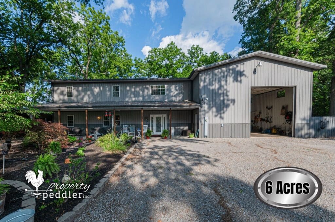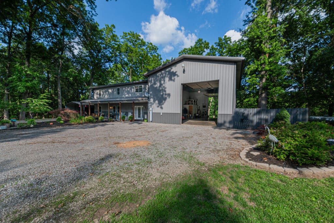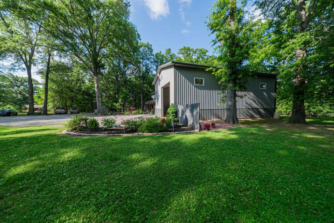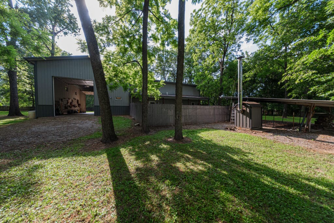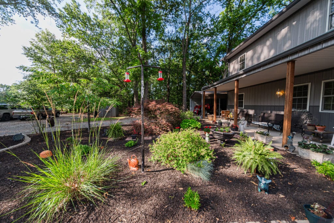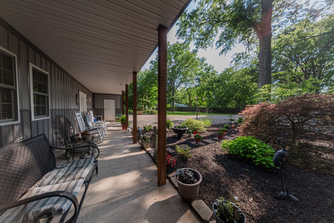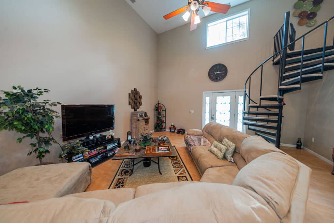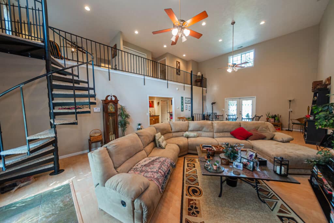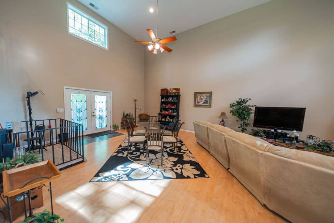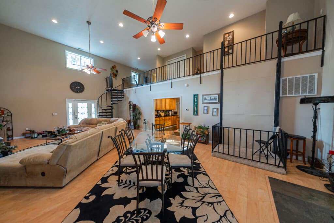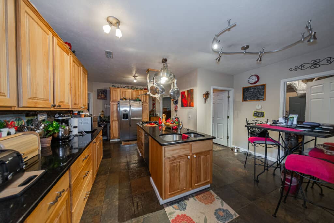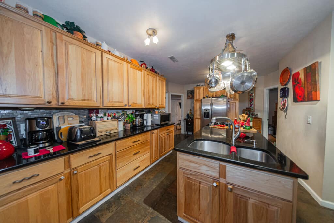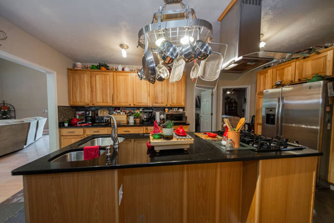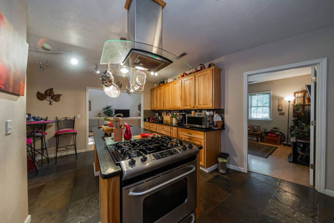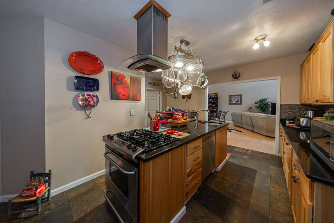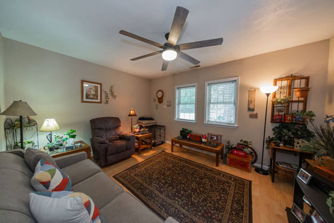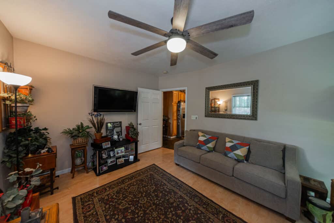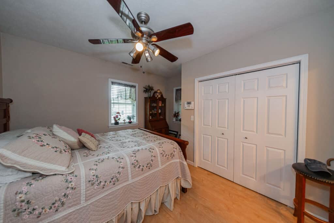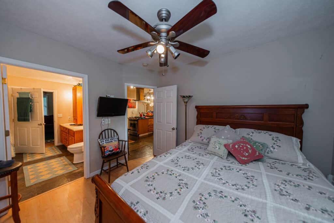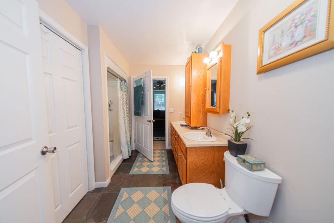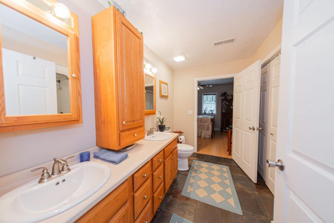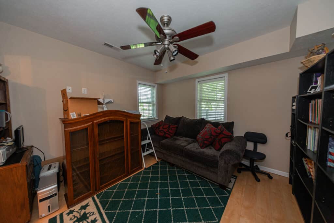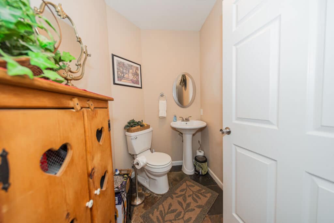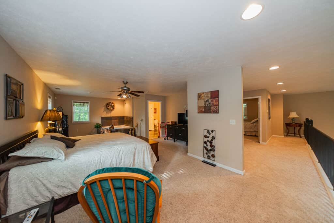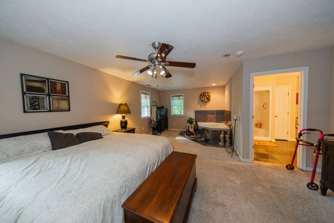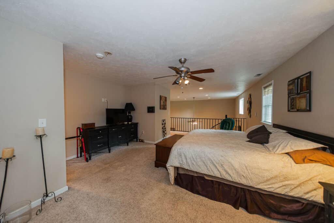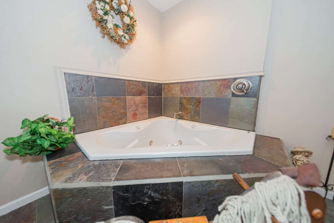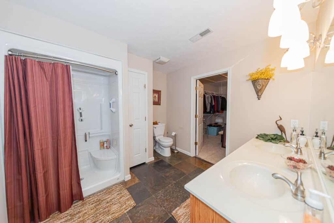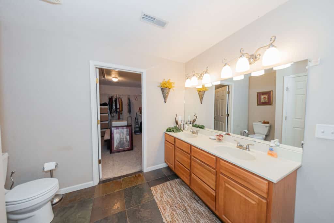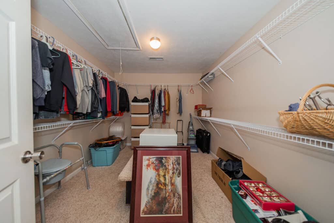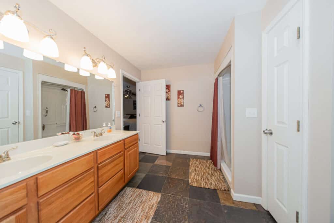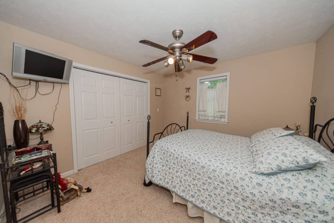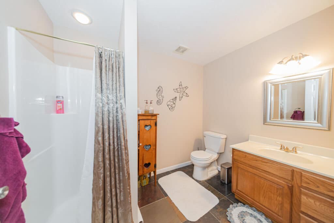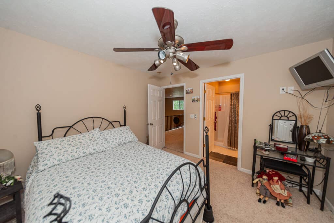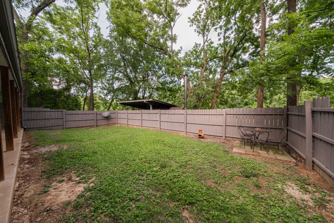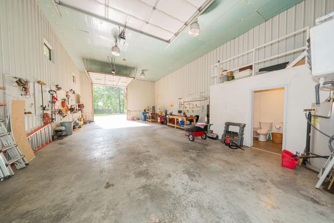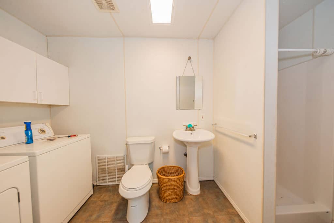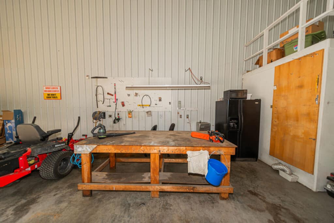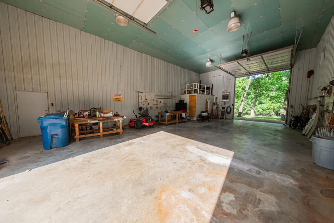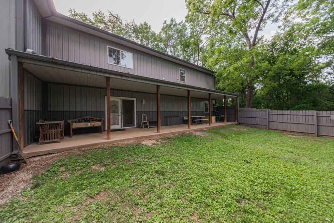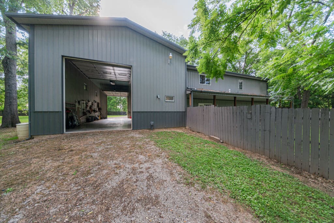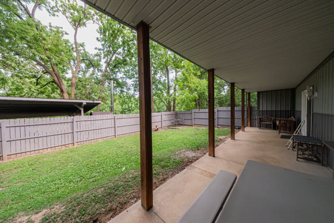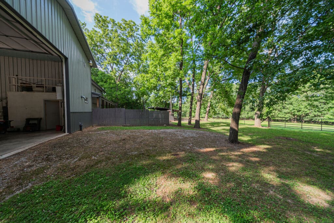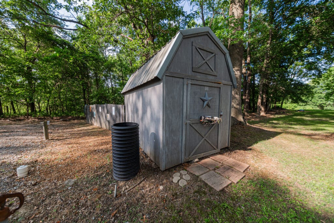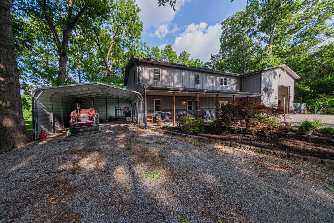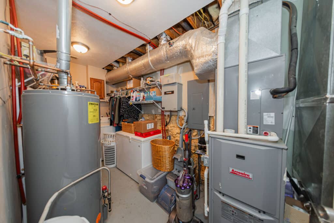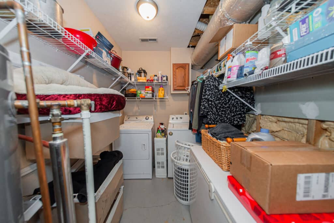Description
Address: 1508 W. Stotlar Herrin, IL 62948
Welcome to your very own secluded escape! This custom home located on six acres of land on the outskirts of Herrin city limits is sure to take your breath away. It is surrounded by mature trees and a gated drive, with three acres of fenced pasture behind the house. The attached 28x48 garage provides plenty of space for an RV, plus parking and even a shop area with its own half bath.
Stepping inside this beautiful home, you'll find an impressive two-story great room perfect for family dinners or entertaining guests. The kitchen features quartz countertops and an island that has both an oven and sink built in - so convenient! On the main level there are also two bedrooms with a jack-and-jill bathroom, a den, a powder room and utility room. Upstairs you'll be delighted to find two more bedrooms; one being the master suite open to the loft below with its large bathroom and walk-in closet - what luxury! And the unique part about getting the 2nd level there is a set of spiral stairs or an elevator to get from the main level to the 2nd floor.
The outdoor space here is just as impressive as it's park like setting offers many amenities such as a fenced area for your dog right out back by the covered patio, wood burning stove, carport and shed - everything needed for outdoor living at its finest! If you've been looking for something unique then look no further than this remarkable custom home on six acres - call today before it's gone!
- Age of the home: 2006
- Square Footage: 2548 sq ft (source: other)
- Lot Size: 6.57 Acres (source:County Records)
- Heating: Gas & Wood burning
- Cooling: Electric
- Water heater : Gas
- Roof: Metal
- Basement: Slab
- Utilities
- Water: Carterville
- Sewer: Septic
- Electric: Ameren
- Gas: Propane
- Garage: Attached 4 cars - Shop - big enough to park a RV Plus more.
- School District: Herrin District 4
- Drive Times:
- Carbondale: 23 Minutes
- Marion: 21 Minutes
- Benton: 27 Minutes
- Title company : Palmer Title Company
- Financing : Cash, Conventional, FHA, VA
- Measurements -
- Garage 28’ x 48’
- Dining area - 18’ 9” x 16’ 5”
- Living Room - 18’ 9” x 18’ 3 “
- Den - 14’ 5” x 11’ 11 “
- Kitchen - 18’ 2 “ x 15 ‘ 6 “
- Bath - 7’ 1” x 5’ 0”
- Bedroom 12’ 1” x 11’ 11”
- Bedroom 11’ 0” x 11’ 9”
- Bath 8’ 4” x 10’ 5”
- Master Bedroom 33’ 4” x 16’ 4”
- Primary Bath 9’ 6” x 9’ 11”
- Walk In Closet 9’ 5” x 12’ 2”
- Bedroom 11’ 1 “ x 11’ 1”
- Bathroom 9’ 2” x 6’ 7”
Directions: Heading South on 148 through Herrin turn East on W. Ash St. and then South on S 11th St and East on E Stotlar St.
Legal Description: Part of Section 25 T8S R1E
Parcel(s): 01-25-476-004, 01-25-476-031, 01-25-476-042
Taxes: $3,027.82 (2021)
P#633 / MLS # 23035514
SOLD on 8/9/23 for $340,000
LISTED by Property Peddler Inc.
- Brenda Chandler - Designated Managing Broker - 618-201-3947
- Susan Kroll - Broker 618-571-0250
