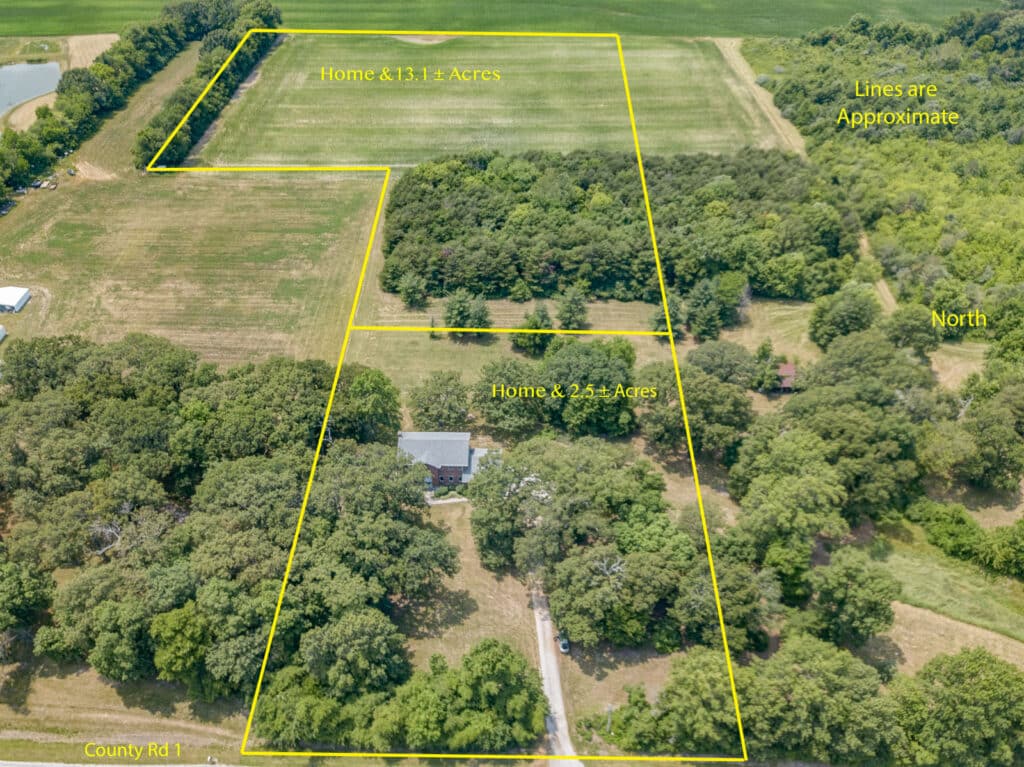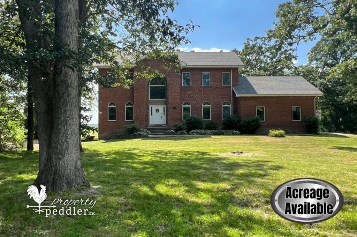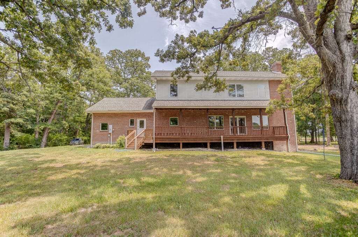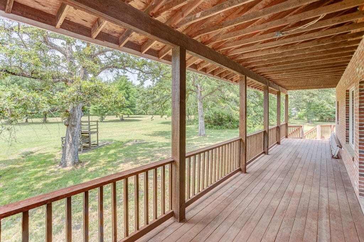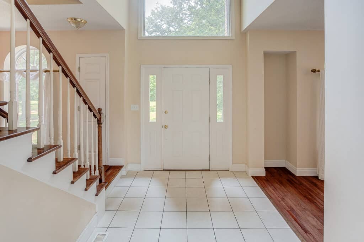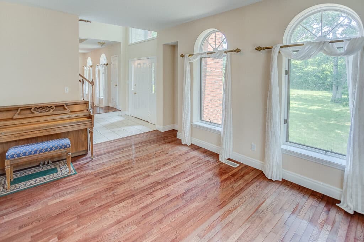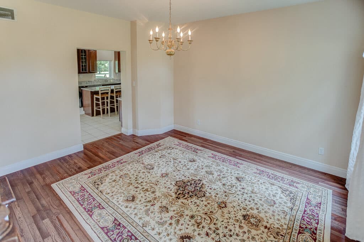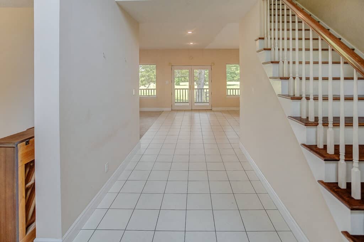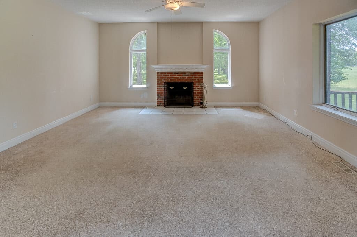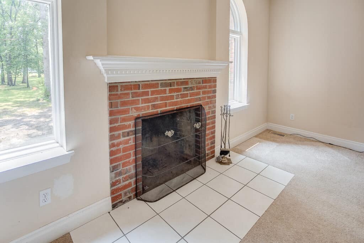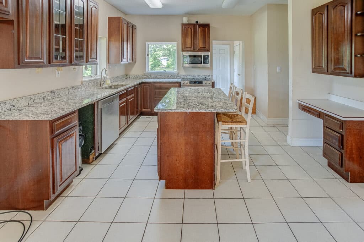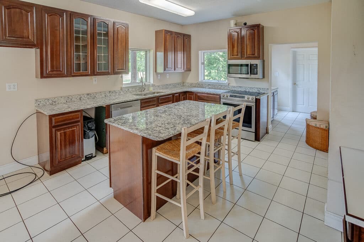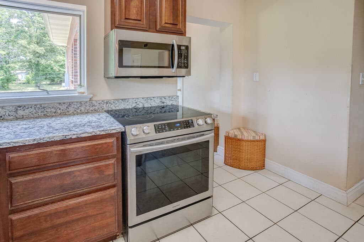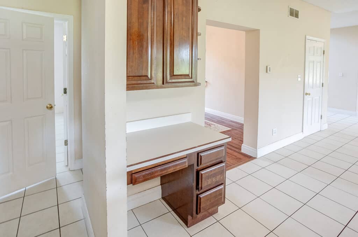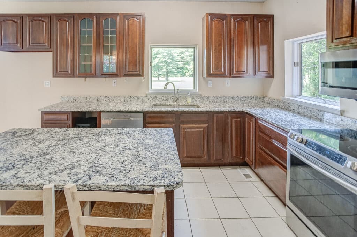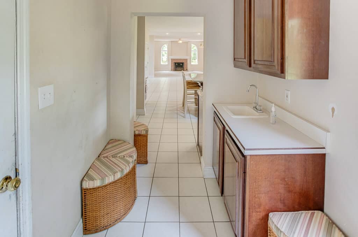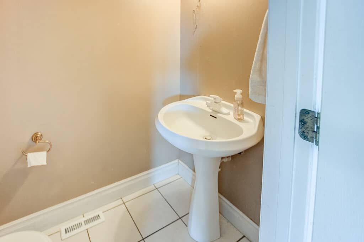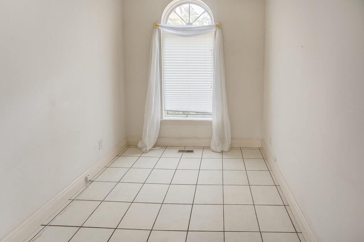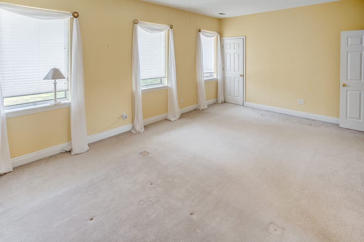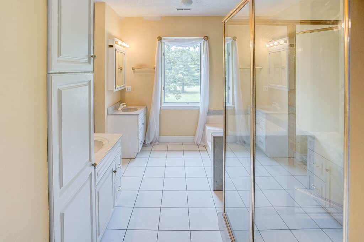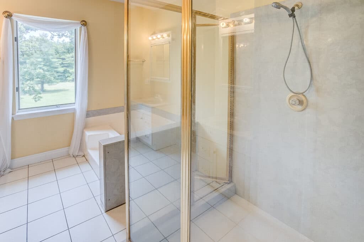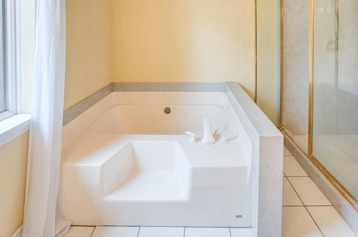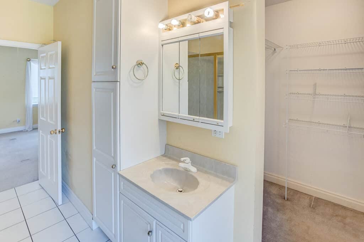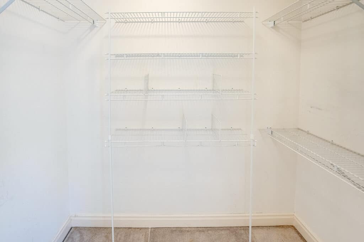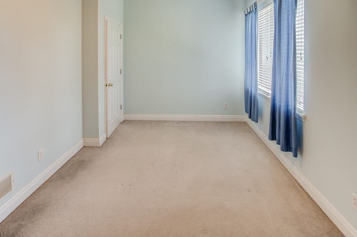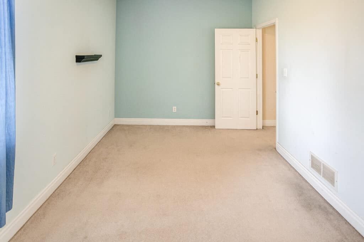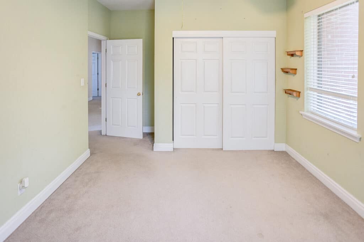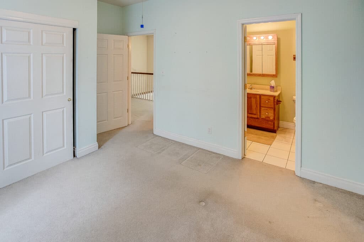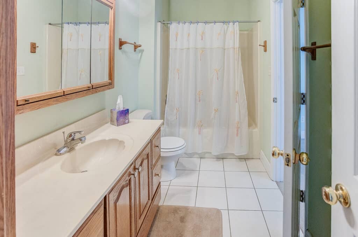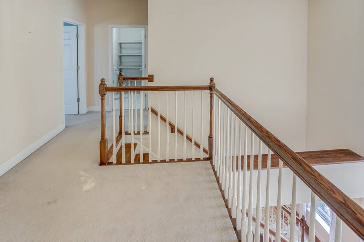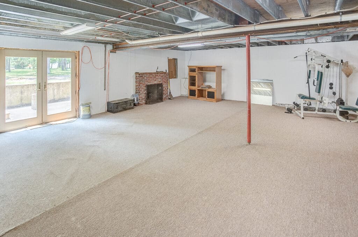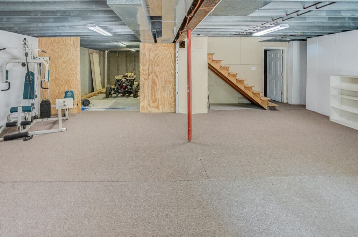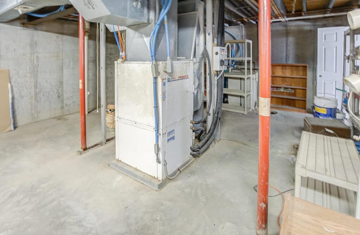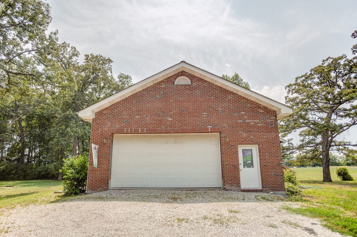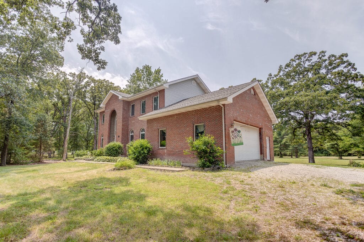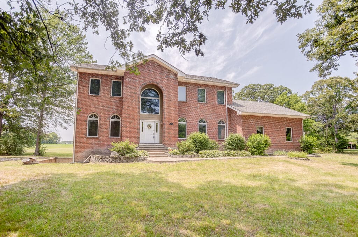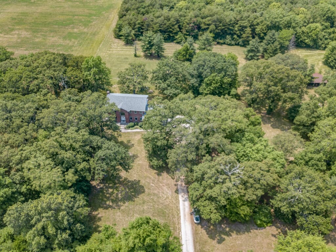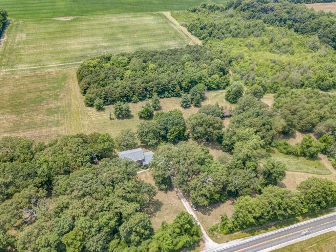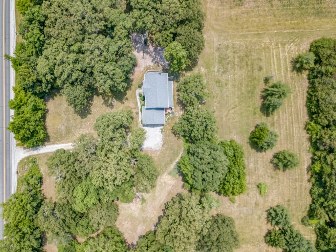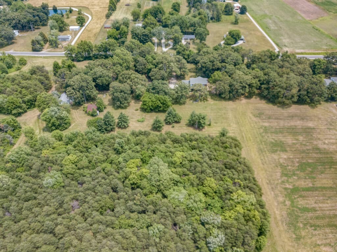Description
Address: 4911 Kaskaskia Road Waterloo IL
This beautifully appointed 2-story brick combo / steel frame home is situated with mature trees and a spacious yard - the perfect setting for you and your family to start making memories. And you have the option to purchase the property with 13.1 acres with the home for $570,000 or the home and 2.5 acres for $400,000 – it’s all up to you!
Inside, the formal living room and dining rooms provide plenty of space for entertaining guests while the office provides an ideal workspace or study area. The family den features a cozy fireplace and opens up to the eat-in kitchen, which boasts quartz countertops, an island, walk-in pantry, plus ample cabinet storage. Step out onto the large deck off the back for peaceful morning coffee as you take in nature's beauty that surrounds you.
Head upstairs where four bedrooms await – including a generous master suite with a larger bath and closet – not to mention an upper level laundry room so you can easily keep up with all those loads of laundry! With 400 amp service plus Geothermal heating & cooling throughout your new abode will remain comfortable year round no matter what mother nature has planned outside! And let's not forget about that unfinished walkout basement ready for whatever vision you have in store - whether it be man cave/she shed or just extra storage space!
- Age of the home - 1995
- Square Footage: 2928 (source: other )
- Lot Size: offered with 2.5 acres for
- Heating Geothermal
- Cooling Geothermal
- Water heater- Electric - 4-5 years old
- Roof Shingle - approximately 8 years old
- Fireplace- Living room .
- Basement - full, unfinished, walkout
- Utilities
- Water - Well water Deep well. - Fountain Water at the road.
- Sewer - Aeration system
- Electric - Monroe County Electric
- Gas - None all electric home.
- Garage attached 2 car Plus
- School District: Waterloo CUSC #5
- Drive Times:
- Waterloo - 10 +/- minutes
- St Louis - 36 +/- minutes
- Scott Air Force Base - 46 +/- minutes
- Title company : Columbia Title Company
- Financing : VA, FHA, Cash, Conventional
- Measurements -
- Entry Way: 8’2” x 6”0”
- Room: 6’10” x 6’0”
- Living room: 16’0” x 17’5”
- Breakfast Nook 20’0” x 13’10”
- Kitchen: 10’10” x 17’4”
- Dining Area: 15’10” x 14’4”
- Room: 15’8” x 12’0’
- Room: 7’5” x 10’10”
- Bathroom: 3’6” x 5’8”
- Primary Bedroom: 19’7” x 13’3”
- Primary Bathroom: 9’9” x 14’11”
- Walk in closet: 5’3” x 7’4”
- Laundry Room: 7’1” x 7’4”
- Bedroom: 15’2 x 9’5”
- Bedroom: 15’8” x 11’3”
- Bathroom: 11’6” x 5’9”
- Bedroom: 15’8” x 10’11”
- Basement (unfinished): 45’11” x 30’9”
Price Offered - 13.1 acres with the home for $570,000 or the home and 2.5 acres for $400,000
Directions: This property is just south of Waterloo off of Kaskaskia Drive.
Legal Description: Part of Section 24 Township3 South - Range 10 West
Parcel(s): 10-24-400-027-000
Taxes: $6516.86 - 21 taxes payable 2022
P#639 / MLS # 23032776 / Sold on 8/5/23 for $380,000
LISTED by Property Peddler Inc.
- Brenda Chandler - Designated Managing Broker - 618-201-3947
- Brad Chandler - Auctioneer/Broker - 618-791-3289
